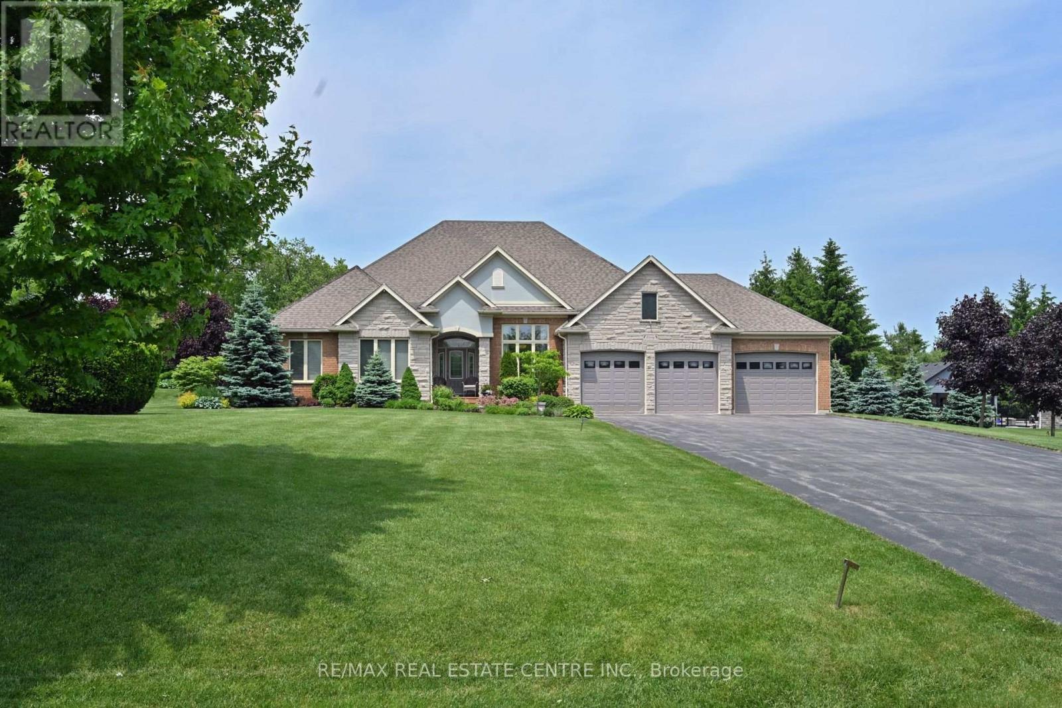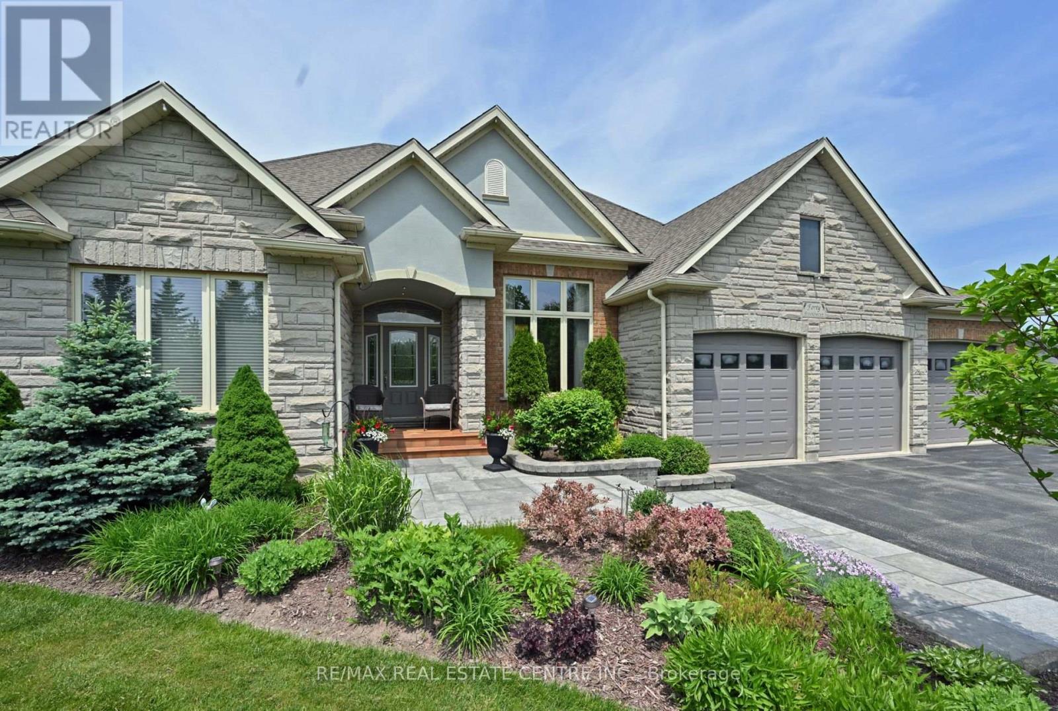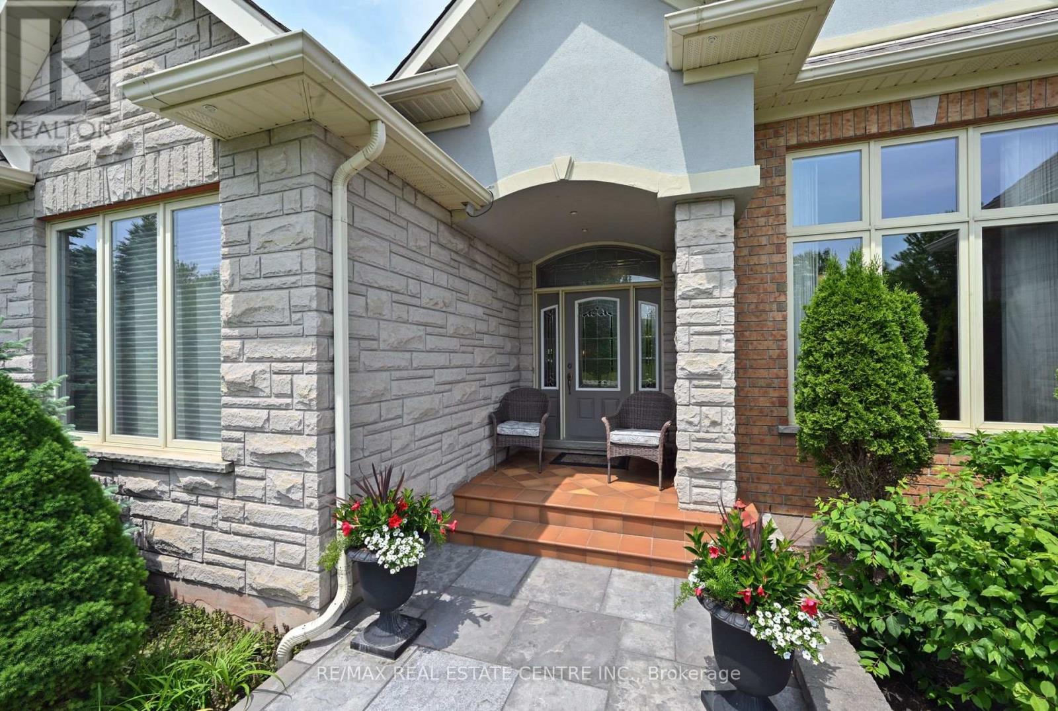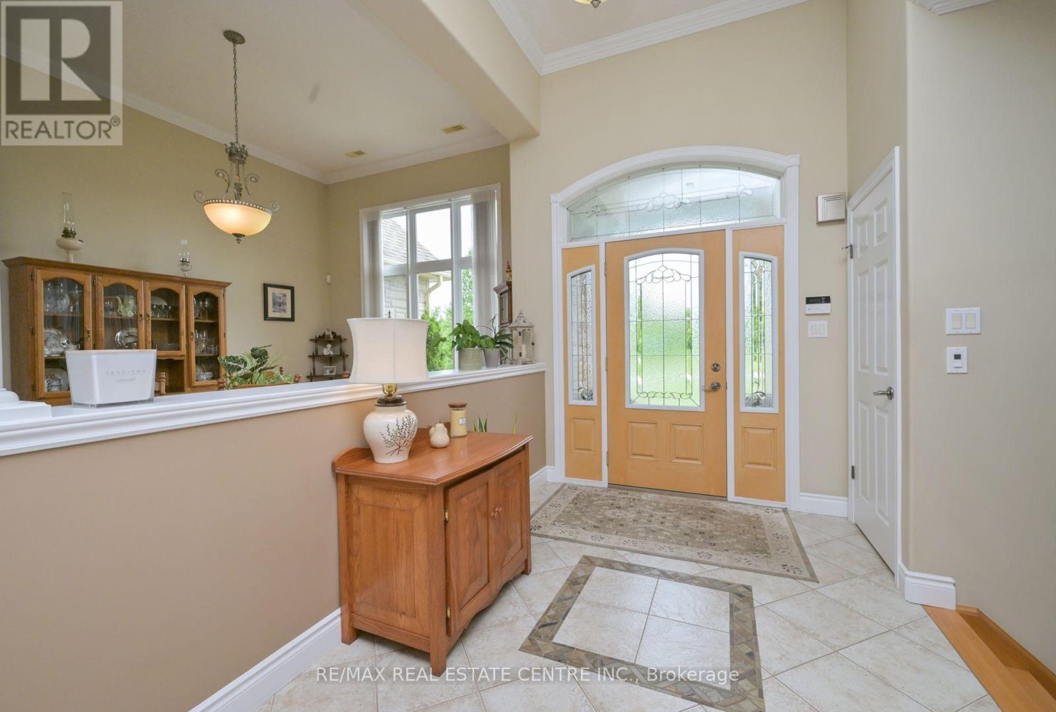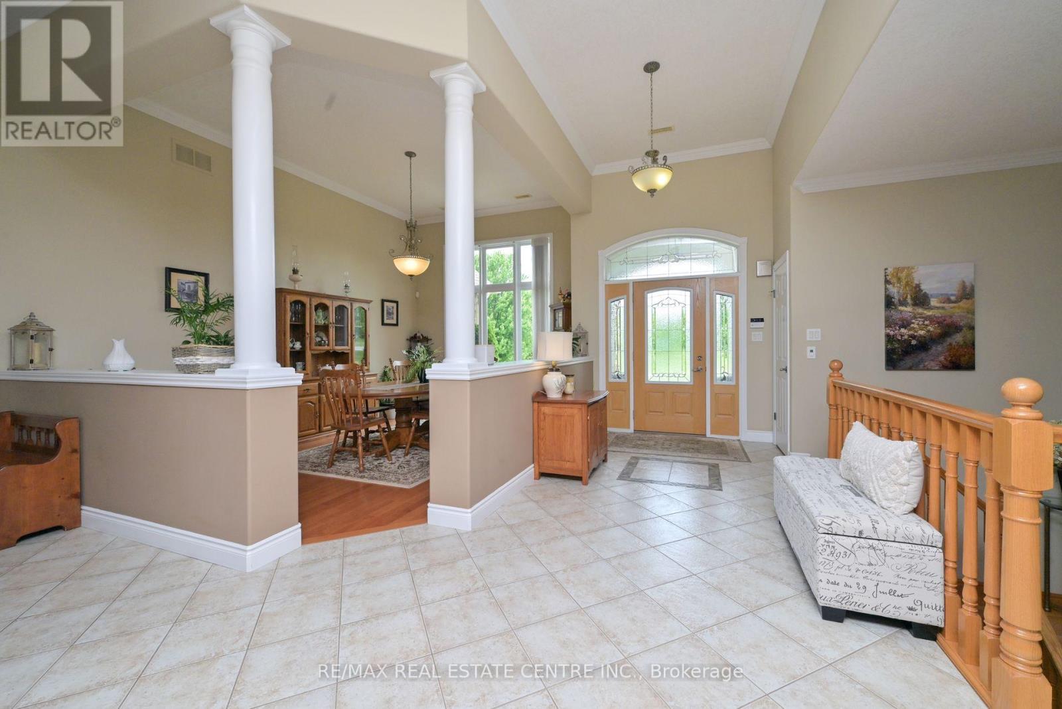40 Brookhaven Crescent East Garafraxa, Ontario L9W 7M9
$1,900,000
Absolutely stunning custom home in desirable area minutes from Orangeville. Built and maintained with pride of ownership from top to bottom. All the bells and whistles. Custom finishes include in floor heating on both levels, front step and garage. Upgraded gourmet kitchen with breakfast bar, multiple walkouts, high end appliances (sub zero fridge/freezer, Wolf stove and range, two dishwashers. Formal dining room. 12 foot ceilings on main level. Primary bedroom with 5 piece ensuite and bay window overlooking rear grounds. Fully finished lower level with 10 foot ceilings, games room, utility and storage rooms, bar area with dishwasher and more. Oversize 3.5 car heated garage with hot/cold water (x2) and walk down to lower level. Meticulous landscaping front and rear. Private rear yard. Beautiful new garage doors (3). Too many upgrades to mention. Shows 10+++++++ (id:61852)
Property Details
| MLS® Number | X12218171 |
| Property Type | Single Family |
| Community Name | Rural East Garafraxa |
| Features | Level |
| ParkingSpaceTotal | 11 |
| Structure | Deck, Porch |
Building
| BathroomTotal | 4 |
| BedroomsAboveGround | 3 |
| BedroomsTotal | 3 |
| Age | 16 To 30 Years |
| Amenities | Fireplace(s) |
| Appliances | Water Heater, Water Treatment, Central Vacuum, Dishwasher, Dryer, Microwave, Oven, Alarm System, Stove, Washer, Window Coverings, Wine Fridge, Refrigerator |
| ArchitecturalStyle | Bungalow |
| BasementDevelopment | Finished |
| BasementType | Full (finished) |
| ConstructionStyleAttachment | Detached |
| CoolingType | Central Air Conditioning |
| ExteriorFinish | Brick, Stone |
| FireplacePresent | Yes |
| FlooringType | Hardwood, Porcelain Tile, Carpeted, Laminate |
| FoundationType | Poured Concrete |
| HalfBathTotal | 2 |
| HeatingFuel | Natural Gas |
| HeatingType | Radiant Heat |
| StoriesTotal | 1 |
| SizeInterior | 2500 - 3000 Sqft |
| Type | House |
| UtilityWater | Drilled Well |
Parking
| Attached Garage | |
| Garage |
Land
| Acreage | No |
| LandscapeFeatures | Lawn Sprinkler |
| Sewer | Septic System |
| SizeDepth | 293 Ft ,6 In |
| SizeFrontage | 143 Ft ,8 In |
| SizeIrregular | 143.7 X 293.5 Ft |
| SizeTotalText | 143.7 X 293.5 Ft |
| ZoningDescription | Er1 |
Rooms
| Level | Type | Length | Width | Dimensions |
|---|---|---|---|---|
| Lower Level | Family Room | 11.3 m | 8.46 m | 11.3 m x 8.46 m |
| Lower Level | Games Room | 9.2 m | 8.45 m | 9.2 m x 8.45 m |
| Lower Level | Utility Room | 1 m | 1 m | 1 m x 1 m |
| Main Level | Great Room | 9.1 m | 4.72 m | 9.1 m x 4.72 m |
| Main Level | Kitchen | 7.28 m | 4.36 m | 7.28 m x 4.36 m |
| Main Level | Dining Room | 4.9 m | 3.42 m | 4.9 m x 3.42 m |
| Main Level | Primary Bedroom | 6.7 m | 5.7 m | 6.7 m x 5.7 m |
| Main Level | Bedroom 2 | 3.65 m | 3.07 m | 3.65 m x 3.07 m |
| Main Level | Bedroom 3 | 3.65 m | 3.07 m | 3.65 m x 3.07 m |
Utilities
| Electricity | Installed |
Interested?
Contact us for more information
Lorie Ann Haddock
Salesperson
115 First Street
Orangeville, Ontario L9W 3J8
