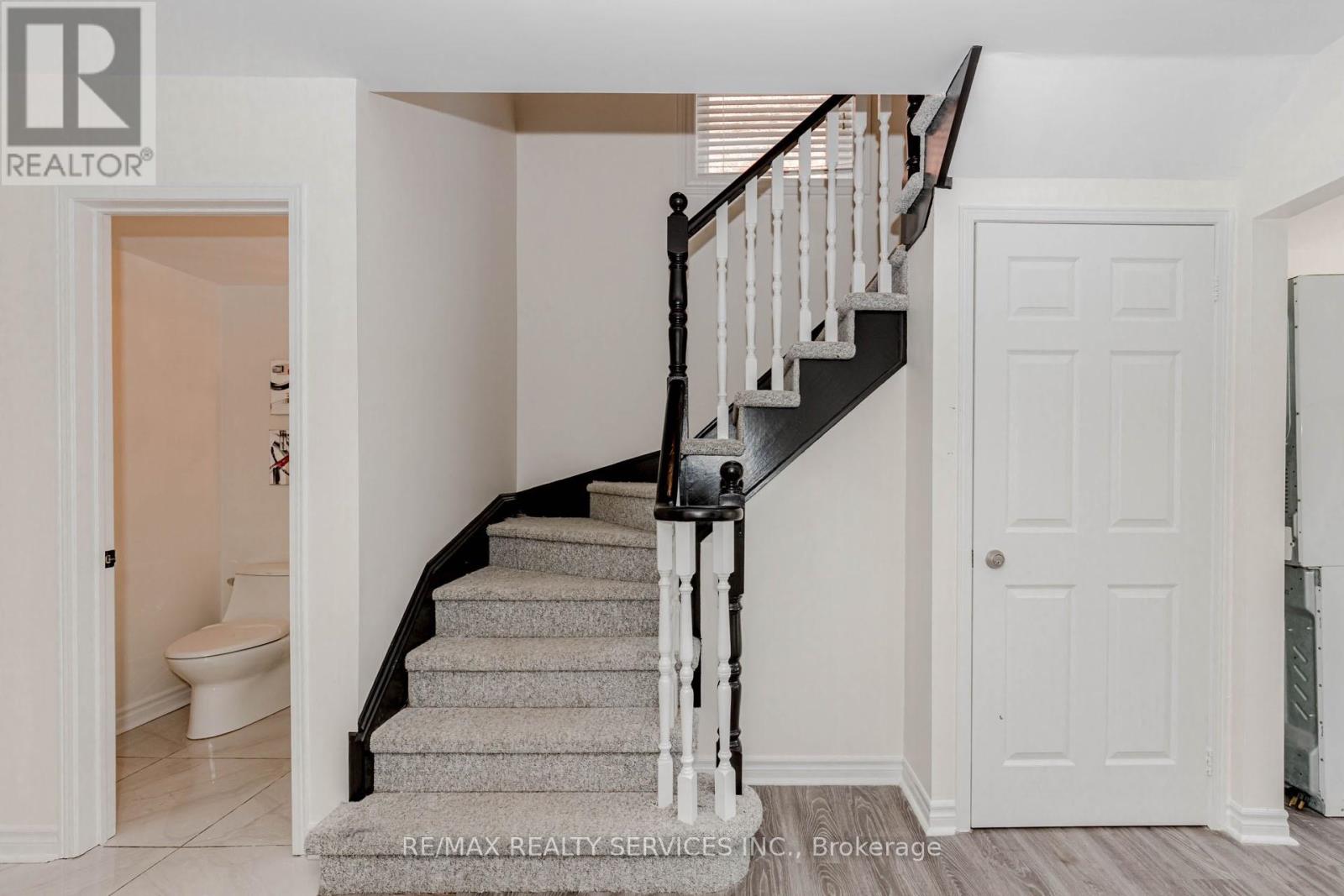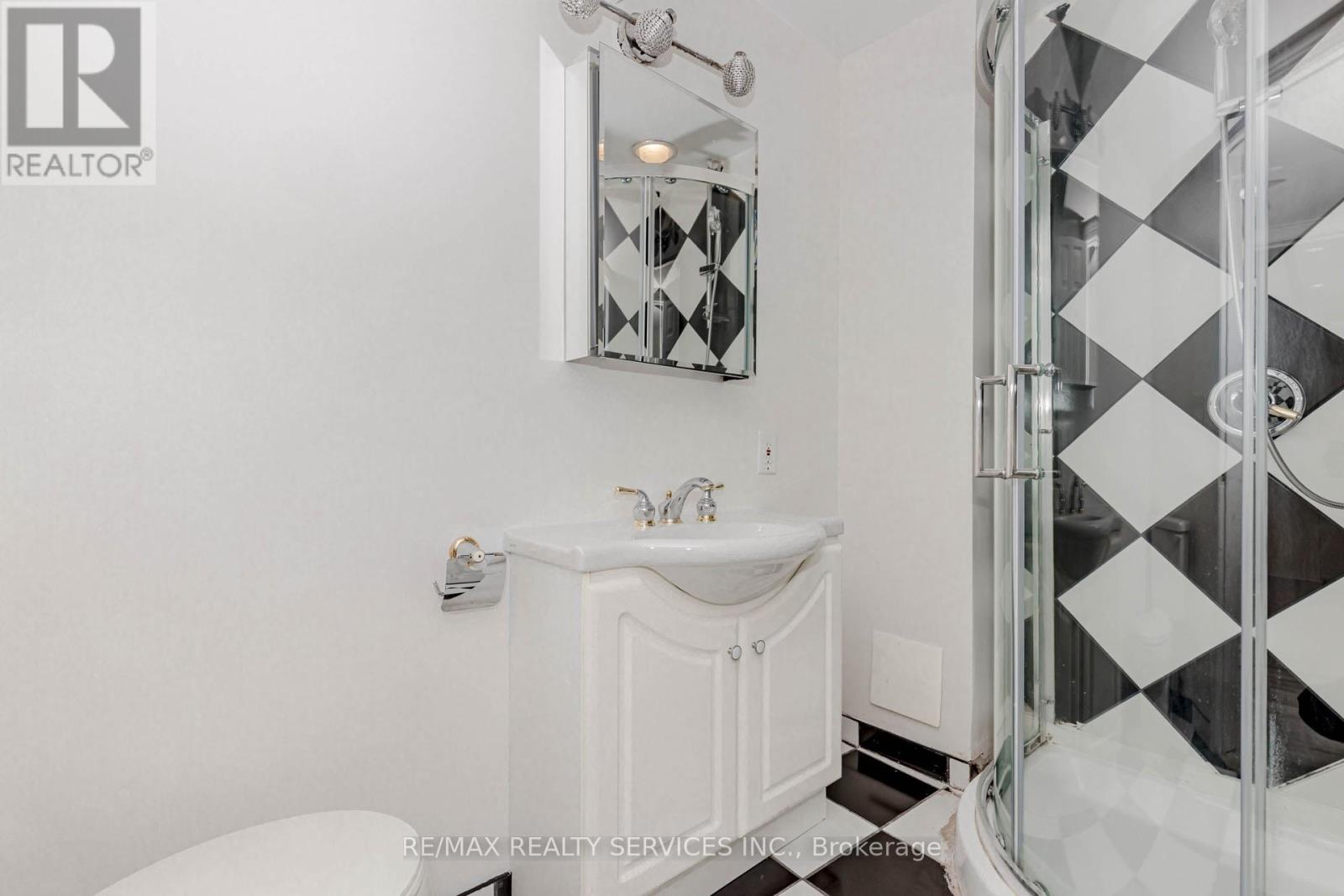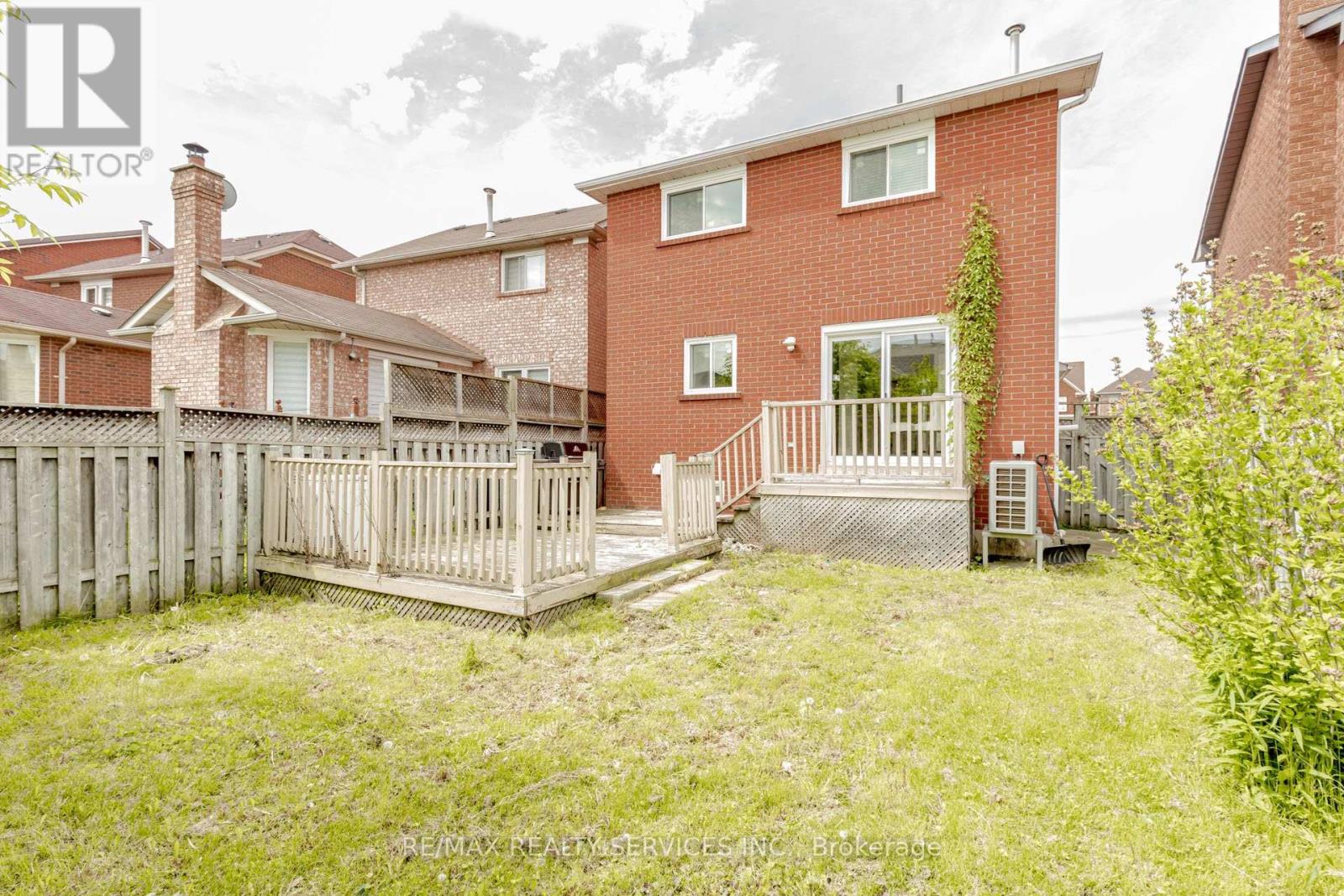40 Bighorn Crescent Brampton, Ontario L6R 1G5
$899,999
Absolutely Gorgeous Totally Renovated Home. Kitchen With Custom Cabinets,Decorative Backsplash, Granite And All S/S Appliances, New Custom Bathrooms, Gorgeous Tile Foyer, Finished Basement With Totally Separate Laundry, Kitchen And 3 Pc Bath. Wifi Light Switches And Brand New Energy Efficient Pot Lights Installed.Gorgeous Spa Like Main Bath This Home Is Move In Ready! Amazing Large Lot,Deep Backyard With Deck & Shed, Perfect For Summer Bbqs. The Driveway Can Hold 4 Cars & The Attached Garage Has Tons Of Storage.This Home Is Close To All Amenities & Is Ready Just In Time For Back To School! Don't Miss It! (id:61852)
Property Details
| MLS® Number | W12187572 |
| Property Type | Single Family |
| Community Name | Sandringham-Wellington |
| AmenitiesNearBy | Hospital, Place Of Worship, Public Transit, Schools |
| CommunityFeatures | Community Centre |
| ParkingSpaceTotal | 5 |
Building
| BathroomTotal | 3 |
| BedroomsAboveGround | 3 |
| BedroomsBelowGround | 1 |
| BedroomsTotal | 4 |
| Age | 16 To 30 Years |
| Appliances | Dryer, Garage Door Opener, Two Stoves, Two Washers, Two Refrigerators |
| BasementDevelopment | Finished |
| BasementFeatures | Apartment In Basement |
| BasementType | N/a (finished) |
| ConstructionStyleAttachment | Detached |
| CoolingType | Central Air Conditioning |
| ExteriorFinish | Aluminum Siding, Brick |
| FlooringType | Tile, Laminate |
| FoundationType | Poured Concrete |
| HalfBathTotal | 1 |
| HeatingFuel | Natural Gas |
| HeatingType | Forced Air |
| StoriesTotal | 2 |
| SizeInterior | 1100 - 1500 Sqft |
| Type | House |
| UtilityWater | Municipal Water |
Parking
| Attached Garage | |
| Garage |
Land
| Acreage | No |
| LandAmenities | Hospital, Place Of Worship, Public Transit, Schools |
| Sewer | Sanitary Sewer |
| SizeDepth | 108 Ft ,3 In |
| SizeFrontage | 34 Ft ,9 In |
| SizeIrregular | 34.8 X 108.3 Ft |
| SizeTotalText | 34.8 X 108.3 Ft |
Rooms
| Level | Type | Length | Width | Dimensions |
|---|---|---|---|---|
| Second Level | Bedroom | 2.57 m | 2.72 m | 2.57 m x 2.72 m |
| Second Level | Bedroom 2 | 2.92 m | 2.82 m | 2.92 m x 2.82 m |
| Second Level | Primary Bedroom | 2.92 m | 4.4 m | 2.92 m x 4.4 m |
| Basement | Bathroom | 2.34 m | 1.43 m | 2.34 m x 1.43 m |
| Basement | Utility Room | 1.73 m | 2.68 m | 1.73 m x 2.68 m |
| Basement | Recreational, Games Room | 3.4 m | 5.52 m | 3.4 m x 5.52 m |
| Basement | Kitchen | 1 m | 14.53 m | 1 m x 14.53 m |
| Main Level | Foyer | 1.93 m | 1.61 m | 1.93 m x 1.61 m |
| Main Level | Living Room | 3.2 m | 4.64 m | 3.2 m x 4.64 m |
| Main Level | Kitchen | 3.2 m | 2.74 m | 3.2 m x 2.74 m |
| Main Level | Dining Room | 3.13 m | 2.74 m | 3.13 m x 2.74 m |
Utilities
| Cable | Installed |
| Electricity | Installed |
| Sewer | Installed |
Interested?
Contact us for more information
Harry Gakhal
Broker
10 Kingsbridge Gdn Cir #200
Mississauga, Ontario L5R 3K7



















































