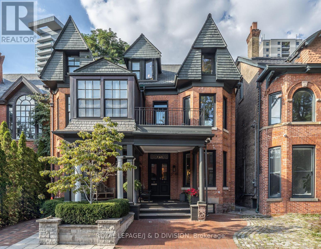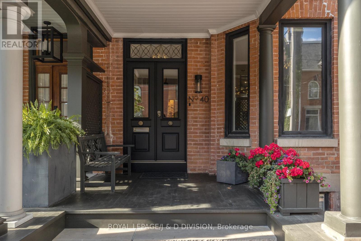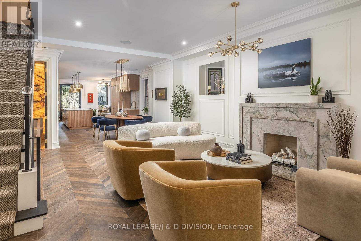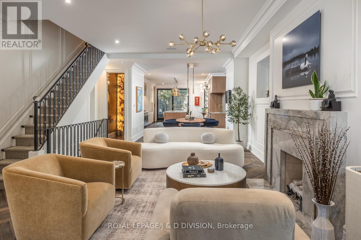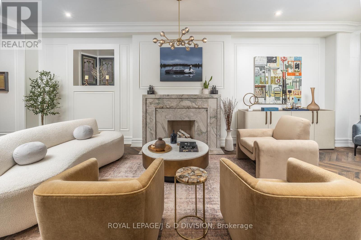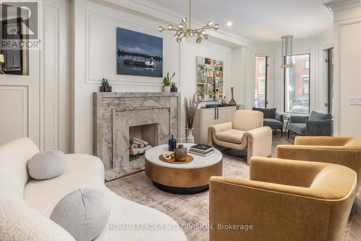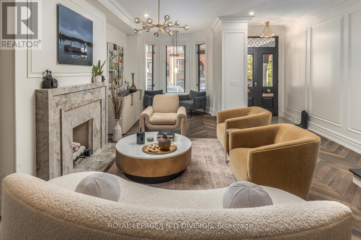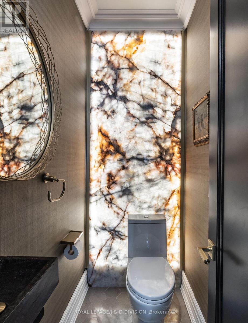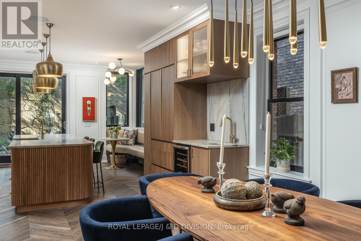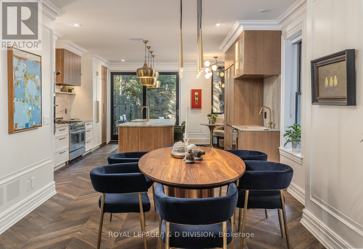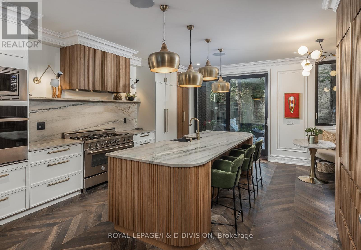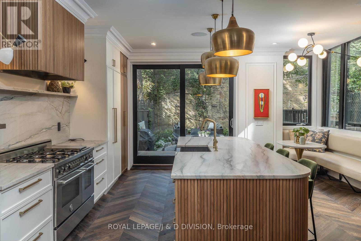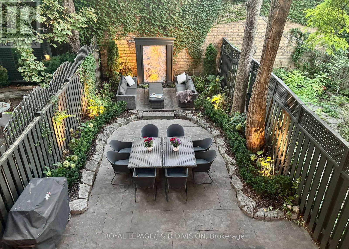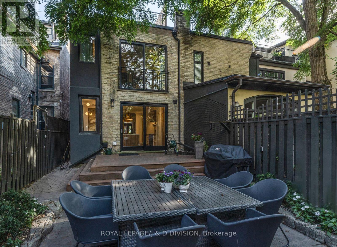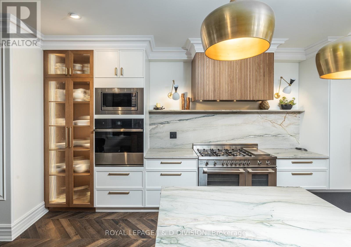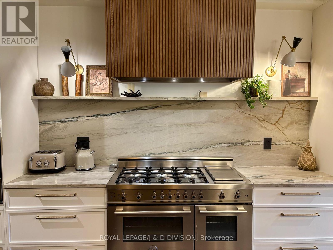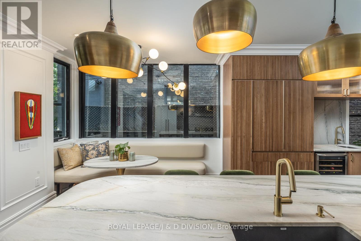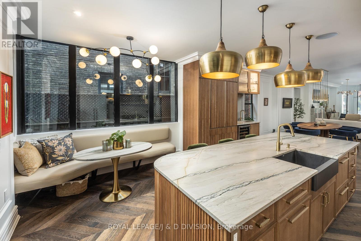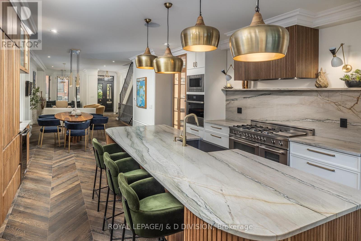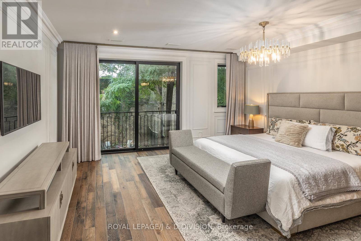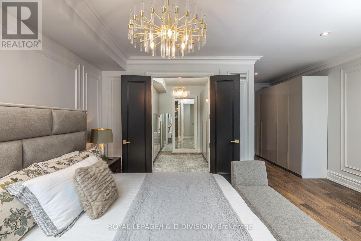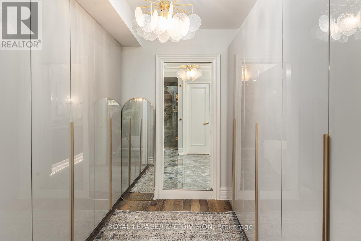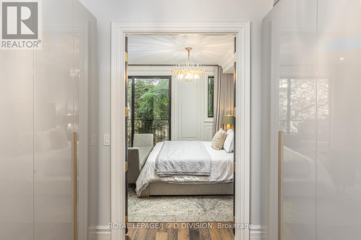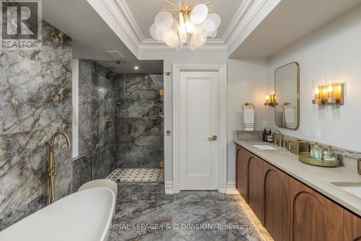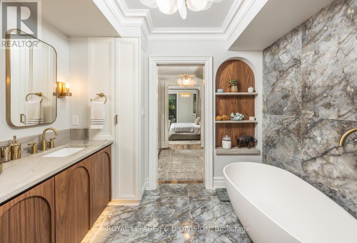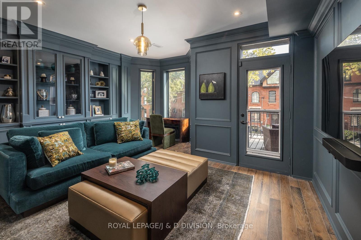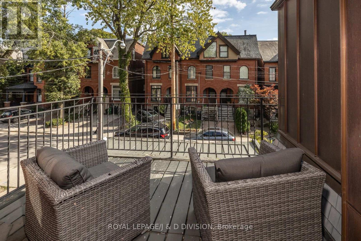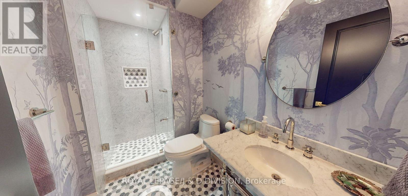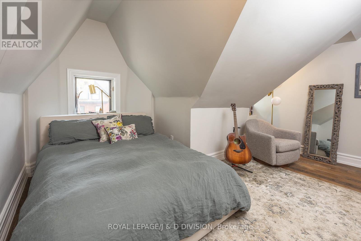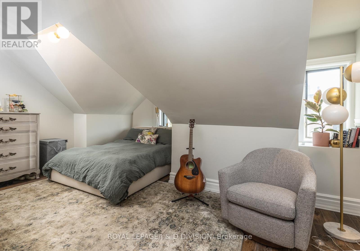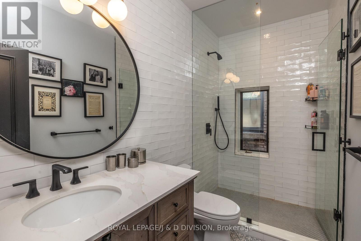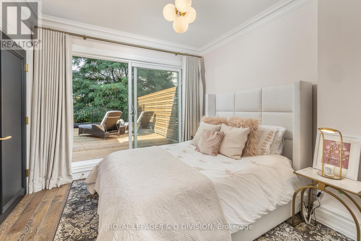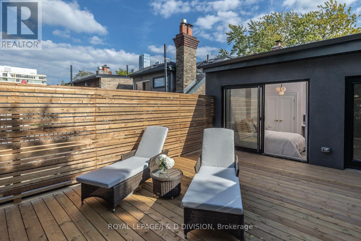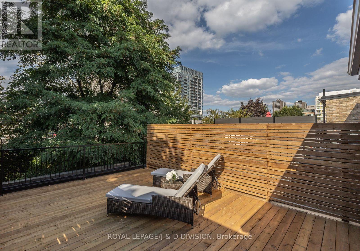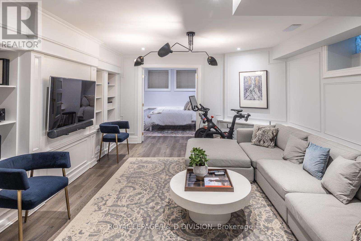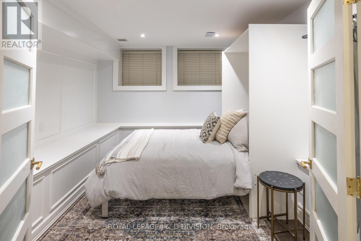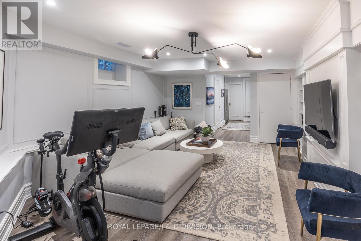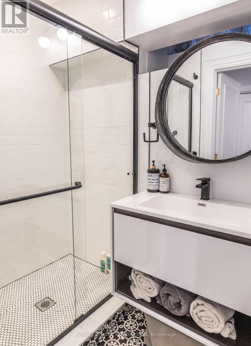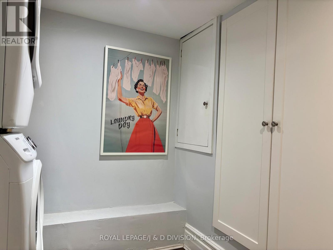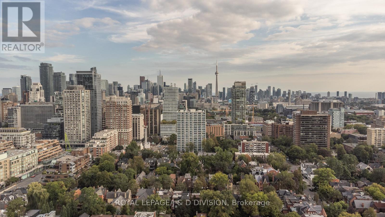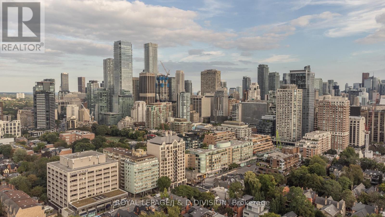40 Bernard Avenue Toronto, Ontario M5R 1R2
$4,998,000
40 Bernard, with its recently completed and back to the bricks restoration/renovation, is one of the most beautiful homes in the East Annex. This historic Victorian is located on the best block of Bernard; just steps to Yorkville and Bloor Street shops and transit. Boasting 3685 square feet with tall ceilings throughout, this house is wonderfully spacious and airy. It retains its charm blended seamlessly with contemporary style in an artfully designed package. The main floor is open concept with a living room, dining room, and chef's kitchen with professional appliances, dining banquette, custom rift oak and white cabinetry, gorgeous fluted oak on the oversized island and coffee pantry and ribbed glass lit china cabinet. The leathered quartzite counter and backsplash is unique, durable and a natural piece of art. The kitchen is bathed in light with a lovely bank of side windows and an oversized sliding door leading to the private garden. The stunning primary retreat features a generous sized walk-in closet, elegant wainscotting and Juliet balcony. The ensuite washroom is encased in gorgeous tile with custom walnut vanity, matte resin freestanding tub and separate water closet. The third floor has been expanded to create two generous bedrooms and three piece washroom. The dug out lower level with 8' ceilings maintains the graciousness of the rest of the home with custom built ins, recreation room, bedroom, laundry and three piece washroom. A deep and private garden with deck and patio are enjoyed off the main floor. The library walks out to a balcony with lovely views over Bernard Avenue, and the third floor sundeck is secluded in the trees. High quality materials have been incorporated throughout with new mechanical systems. This home truly offers it all! (id:61852)
Property Details
| MLS® Number | C12435486 |
| Property Type | Single Family |
| Neigbourhood | University—Rosedale |
| Community Name | Annex |
| ParkingSpaceTotal | 1 |
| ViewType | City View |
Building
| BathroomTotal | 5 |
| BedroomsAboveGround | 4 |
| BedroomsBelowGround | 1 |
| BedroomsTotal | 5 |
| Amenities | Fireplace(s) |
| Appliances | Central Vacuum, Garburator, Water Heater, Alarm System, Blinds, Dryer, Freezer, Microwave, Oven, Range, Washer, Wine Fridge, Refrigerator |
| BasementDevelopment | Finished |
| BasementType | N/a (finished) |
| ConstructionStyleAttachment | Semi-detached |
| CoolingType | Central Air Conditioning |
| ExteriorFinish | Brick |
| FireplacePresent | Yes |
| FlooringType | Marble, Hardwood, Vinyl |
| FoundationType | Block |
| HalfBathTotal | 1 |
| HeatingFuel | Natural Gas |
| HeatingType | Forced Air |
| StoriesTotal | 3 |
| SizeInterior | 2500 - 3000 Sqft |
| Type | House |
| UtilityWater | Municipal Water |
Parking
| No Garage |
Land
| Acreage | No |
| Sewer | Sanitary Sewer |
| SizeDepth | 112 Ft ,6 In |
| SizeFrontage | 21 Ft ,6 In |
| SizeIrregular | 21.5 X 112.5 Ft |
| SizeTotalText | 21.5 X 112.5 Ft |
Rooms
| Level | Type | Length | Width | Dimensions |
|---|---|---|---|---|
| Second Level | Primary Bedroom | 5.03 m | 4.45 m | 5.03 m x 4.45 m |
| Second Level | Library | 4.77 m | 4.57 m | 4.77 m x 4.57 m |
| Third Level | Bedroom 3 | 5.13 m | 4.29 m | 5.13 m x 4.29 m |
| Third Level | Bedroom 4 | 4.35 m | 3.15 m | 4.35 m x 3.15 m |
| Lower Level | Laundry Room | 2.72 m | 2.34 m | 2.72 m x 2.34 m |
| Lower Level | Recreational, Games Room | 4.85 m | 4.66 m | 4.85 m x 4.66 m |
| Lower Level | Bedroom 5 | 3.62 m | 3.41 m | 3.62 m x 3.41 m |
| Main Level | Foyer | 1 m | 1 m | 1 m x 1 m |
| Main Level | Living Room | 11.2 m | 5.04 m | 11.2 m x 5.04 m |
| Main Level | Dining Room | 11.2 m | 5 m | 11.2 m x 5 m |
| Main Level | Kitchen | 6.6 m | 4.95 m | 6.6 m x 4.95 m |
https://www.realtor.ca/real-estate/28931249/40-bernard-avenue-toronto-annex-annex
Interested?
Contact us for more information
Leeanne Weld
Salesperson
477 Mt. Pleasant Road
Toronto, Ontario M4S 2L9
