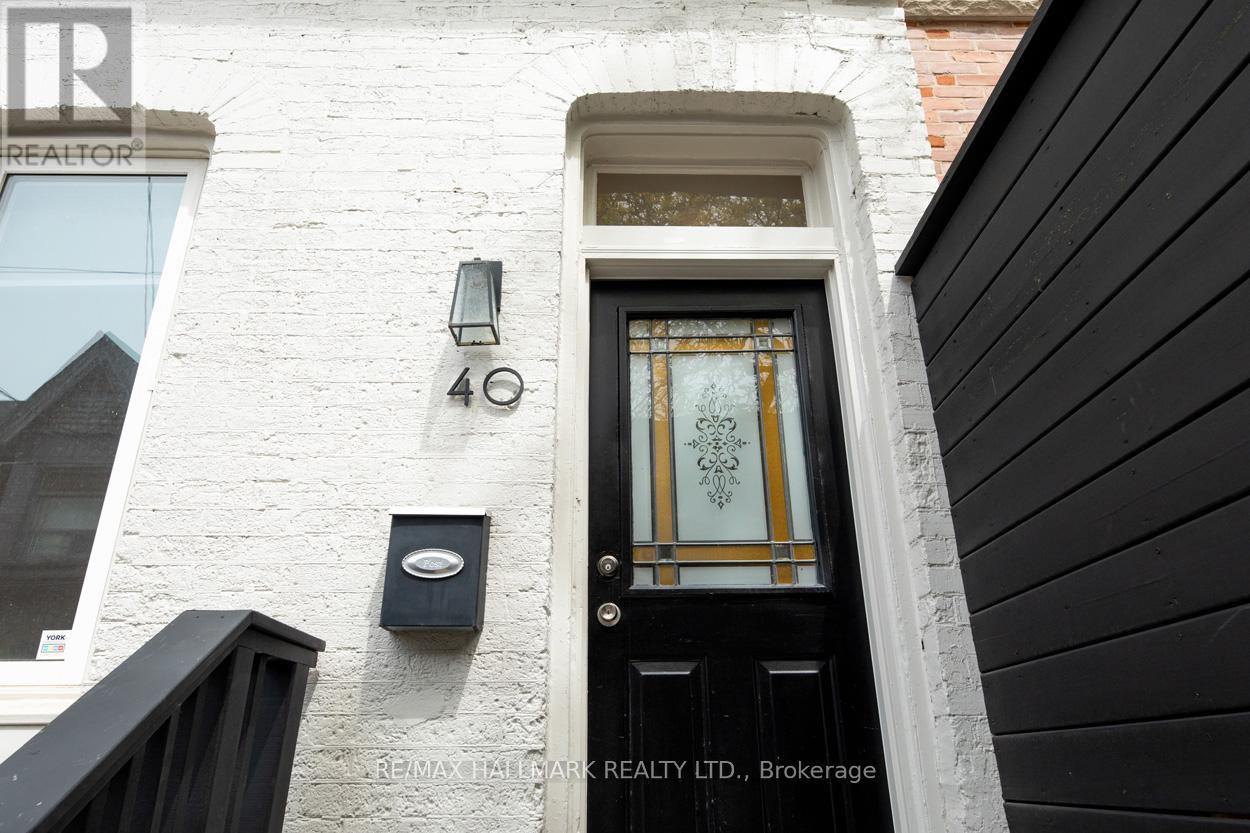40 Allen Avenue Toronto, Ontario M4M 1T4
$4,250 Monthly
Charming Riverside Gem on a Coveted Mews-like Street! This bright and beautifully renovated home is tucked away on one of Riversides most desirable and private family friendly street. Featuring soaring ceilings and a stunning, modern kitchen with a gas stove perfect for the home chef. The spa-like bathroom is a true retreat, complete with a deep soaker tub and separate glass-enclosed shower. Sunlight pours into every room, creating a warm and inviting space. Step outside into your own private backyard oasis ideal for relaxing or entertaining. Rare one-car parking included. Just steps to Queen Street East and it's trendy shops, acclaimed restaurants, coffee shops, bars and the Broadview Hotel. Jump on the streetcar for a quick ride downtown. Don't miss this rare rental opportunity in one of Toronto's most vibrant neighbourhoods! (id:61852)
Property Details
| MLS® Number | E12185075 |
| Property Type | Single Family |
| Neigbourhood | Toronto—Danforth |
| Community Name | South Riverdale |
| Features | Lane, Carpet Free |
| ParkingSpaceTotal | 1 |
Building
| BathroomTotal | 2 |
| BedroomsAboveGround | 2 |
| BedroomsTotal | 2 |
| Appliances | Dishwasher, Dryer, Stove, Washer, Refrigerator |
| BasementDevelopment | Partially Finished |
| BasementType | N/a (partially Finished) |
| ConstructionStyleAttachment | Attached |
| CoolingType | Central Air Conditioning |
| ExteriorFinish | Brick Facing |
| FlooringType | Hardwood |
| HalfBathTotal | 1 |
| HeatingFuel | Natural Gas |
| HeatingType | Forced Air |
| StoriesTotal | 2 |
| SizeInterior | 700 - 1100 Sqft |
| Type | Row / Townhouse |
| UtilityWater | Municipal Water |
Parking
| No Garage |
Land
| Acreage | No |
| Sewer | Sanitary Sewer |
| SizeDepth | 75 Ft |
| SizeFrontage | 14 Ft |
| SizeIrregular | 14 X 75 Ft |
| SizeTotalText | 14 X 75 Ft |
Rooms
| Level | Type | Length | Width | Dimensions |
|---|---|---|---|---|
| Second Level | Primary Bedroom | 4.17 m | 3.44 m | 4.17 m x 3.44 m |
| Second Level | Bedroom 2 | 3.65 m | 2.77 m | 3.65 m x 2.77 m |
| Main Level | Living Room | 4.17 m | 4.14 m | 4.17 m x 4.14 m |
| Main Level | Dining Room | 4.2 m | 3.65 m | 4.2 m x 3.65 m |
| Main Level | Kitchen | 3.6 m | 2.83 m | 3.6 m x 2.83 m |
https://www.realtor.ca/real-estate/28392593/40-allen-avenue-toronto-south-riverdale-south-riverdale
Interested?
Contact us for more information
Claudio Cerrito
Salesperson
630 Danforth Ave
Toronto, Ontario M4K 1R3


































