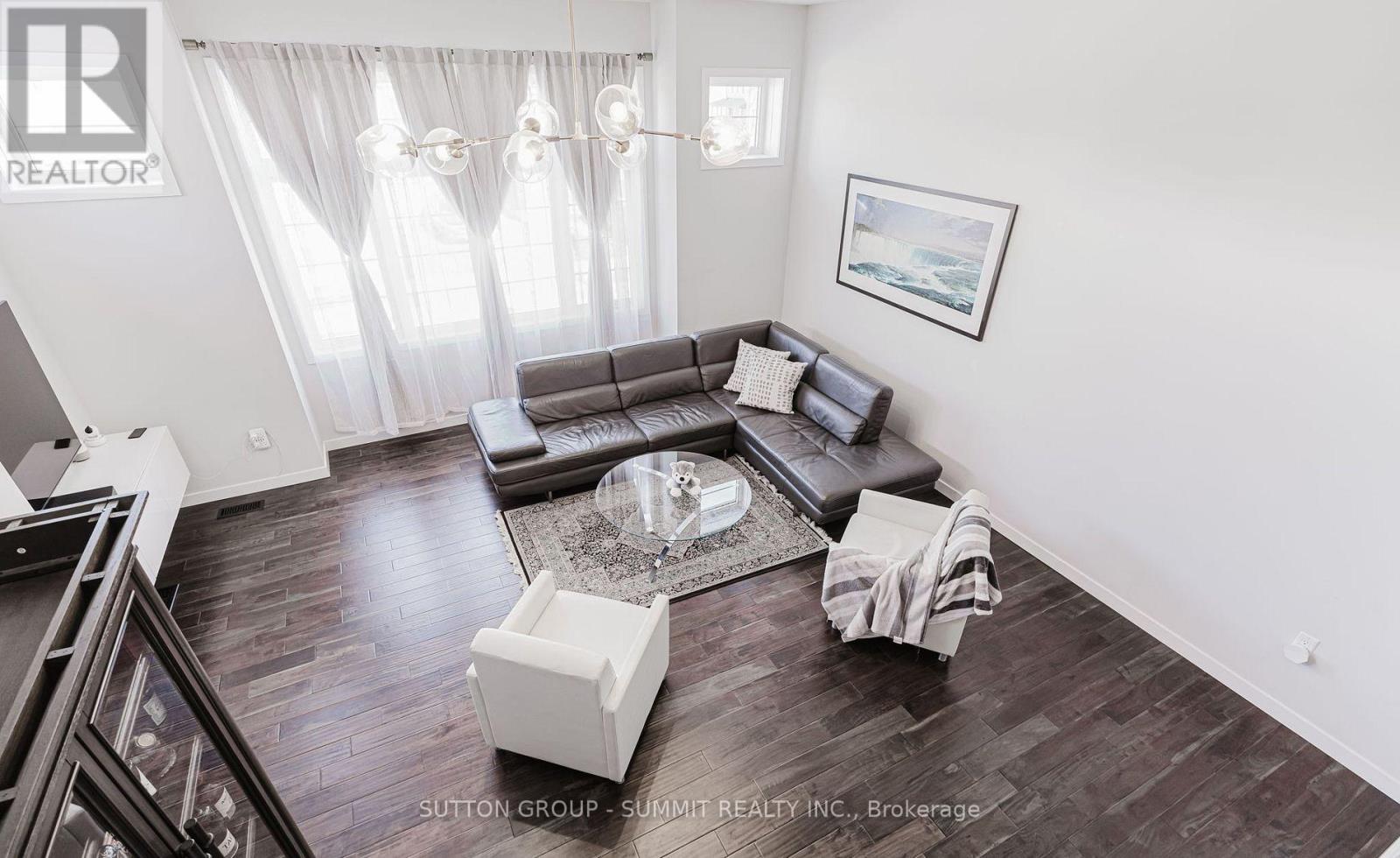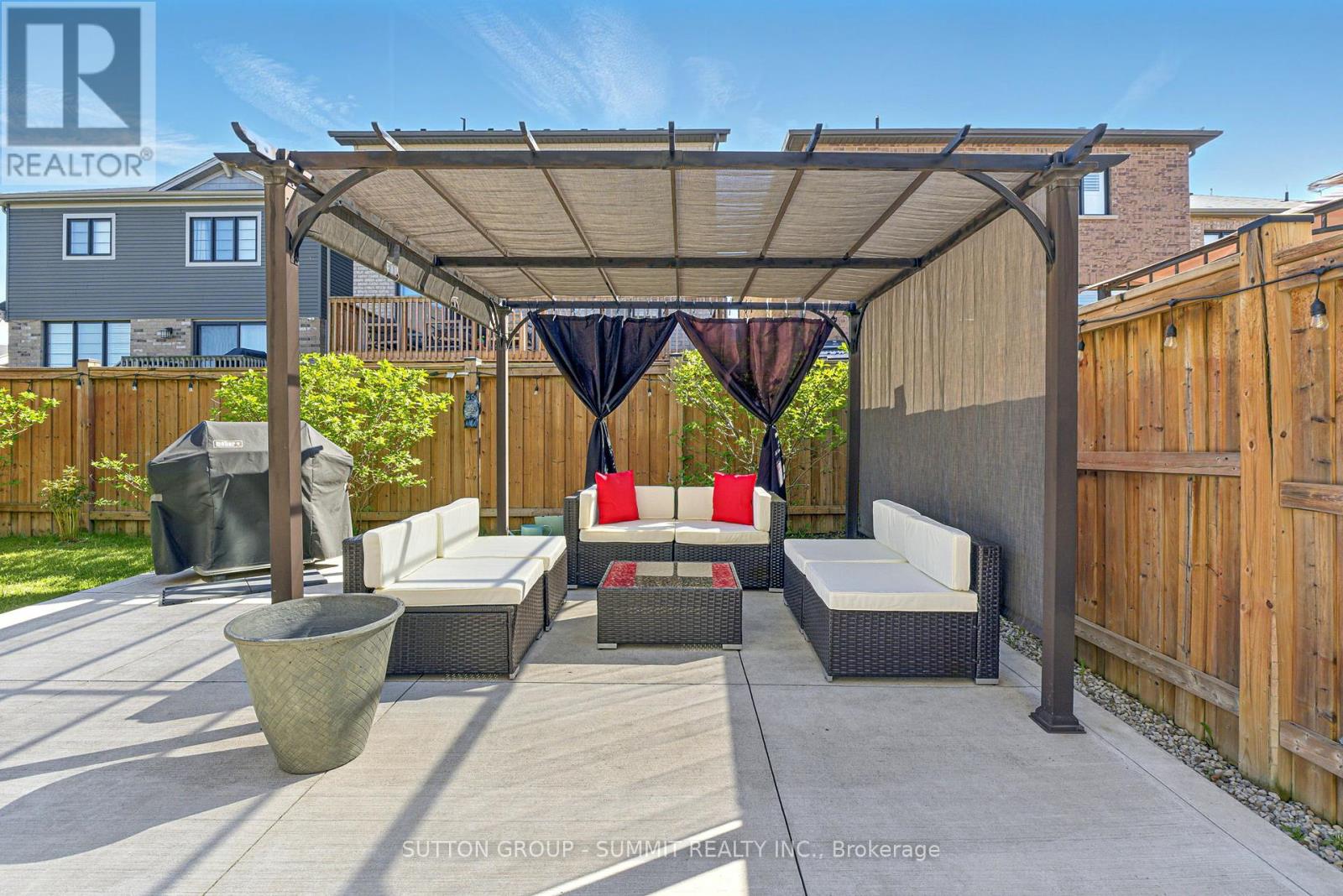40 Aldgate Avenue S Hamilton, Ontario L8J 0H9
$1,198,000
Discover this exceptional home in the sought-after Heritage Green area of Stoney Creek, featuring top-of-the-line Thermador appliances including a 6-burner gas stove and refrigerator. It includes a modern style in-law suite. Flooded with natural light, this home boasts high ceilings and spacious living areas. The large kitchen is equipped with granite countertops, a substantial island, two ovens, and a 160-bottle beverage cooler. The bright dining area features wired-in speakers. The primary bedroom includes an updated ensuite, providing a privatere treat. Conveniently, there's a laundry room on the second floor.The fully finished basement offers 9ft ceilings, a kitchen with a range hood, anda 3-piece bathroom. Extra features include two central vacuums, an electric car charger, and a garage with an enhanced door size perfect for a Sprinter. Minutes from the new GO station, this home is complete with all the desired amenities. please note this is a 4 bed converted to a 3bed (id:61852)
Property Details
| MLS® Number | X12090749 |
| Property Type | Single Family |
| Neigbourhood | Nash North |
| Community Name | Stoney Creek Mountain |
| AmenitiesNearBy | Hospital |
| ParkingSpaceTotal | 4 |
Building
| BathroomTotal | 4 |
| BedroomsAboveGround | 4 |
| BedroomsTotal | 4 |
| Age | 6 To 15 Years |
| Appliances | Central Vacuum, Water Meter, Dryer, Garage Door Opener, Oven, Stove, Washer, Window Coverings, Refrigerator |
| BasementFeatures | Apartment In Basement |
| BasementType | N/a |
| ConstructionStyleAttachment | Detached |
| CoolingType | Central Air Conditioning |
| ExteriorFinish | Brick, Vinyl Siding |
| FireProtection | Alarm System, Security System, Smoke Detectors |
| FireplacePresent | Yes |
| FlooringType | Laminate, Ceramic, Carpeted |
| FoundationType | Block |
| HalfBathTotal | 1 |
| HeatingFuel | Natural Gas |
| HeatingType | Forced Air |
| StoriesTotal | 2 |
| SizeInterior | 2000 - 2500 Sqft |
| Type | House |
| UtilityWater | Municipal Water |
Parking
| Attached Garage | |
| Garage |
Land
| Acreage | No |
| LandAmenities | Hospital |
| Sewer | Sanitary Sewer |
| SizeDepth | 98 Ft ,4 In |
| SizeFrontage | 34 Ft ,1 In |
| SizeIrregular | 34.1 X 98.4 Ft |
| SizeTotalText | 34.1 X 98.4 Ft|under 1/2 Acre |
| ZoningDescription | R4-26 |
Rooms
| Level | Type | Length | Width | Dimensions |
|---|---|---|---|---|
| Second Level | Primary Bedroom | 5 m | 4.65 m | 5 m x 4.65 m |
| Second Level | Bedroom 2 | 3.23 m | 3.38 m | 3.23 m x 3.38 m |
| Second Level | Bedroom 3 | 3.23 m | 3.28 m | 3.23 m x 3.28 m |
| Second Level | Laundry Room | 1.91 m | 1.6 m | 1.91 m x 1.6 m |
| Basement | Bedroom 4 | 3.81 m | 3.05 m | 3.81 m x 3.05 m |
| Basement | Utility Room | 0.8 m | 1.4 m | 0.8 m x 1.4 m |
| Basement | Recreational, Games Room | 3.05 m | 1.32 m | 3.05 m x 1.32 m |
| Basement | Kitchen | 1.68 m | 2.9 m | 1.68 m x 2.9 m |
| Main Level | Living Room | 4.04 m | 5.23 m | 4.04 m x 5.23 m |
| Main Level | Dining Room | 3.96 m | 3.35 m | 3.96 m x 3.35 m |
| Main Level | Kitchen | 3.76 m | 5.69 m | 3.76 m x 5.69 m |
| Main Level | Family Room | 5.41 m | 7.92 m | 5.41 m x 7.92 m |
Utilities
| Cable | Installed |
| Sewer | Installed |
Interested?
Contact us for more information
Mooney Ferris
Salesperson
33 Pearl Street #100
Mississauga, Ontario L5M 1X1



















































