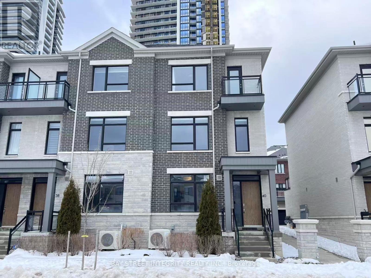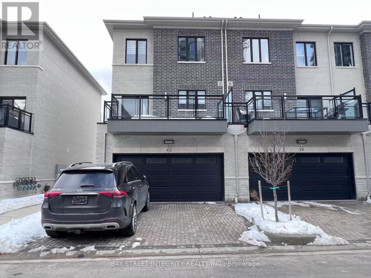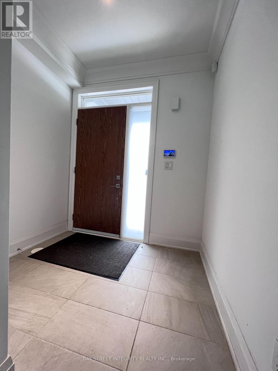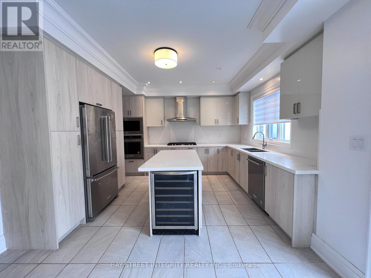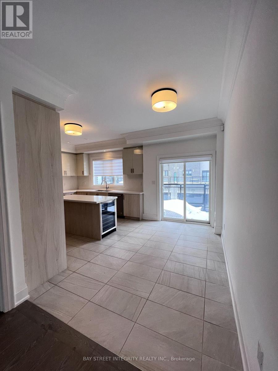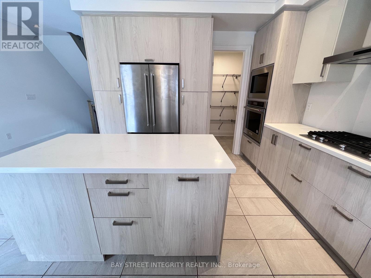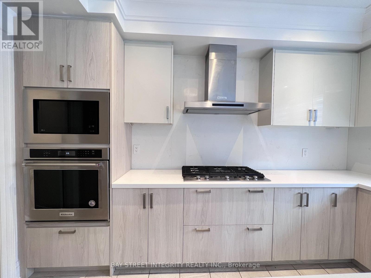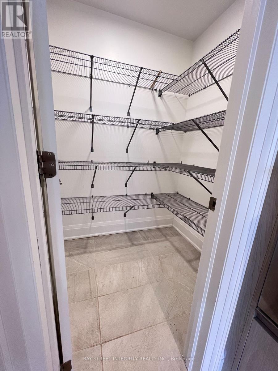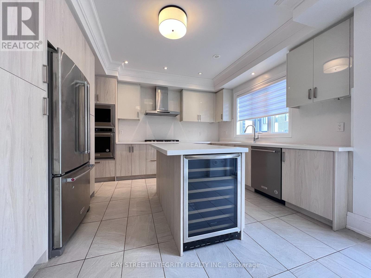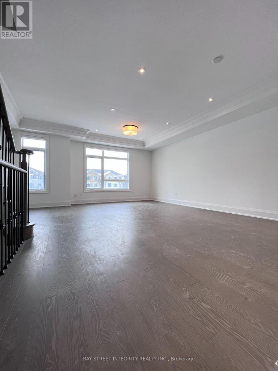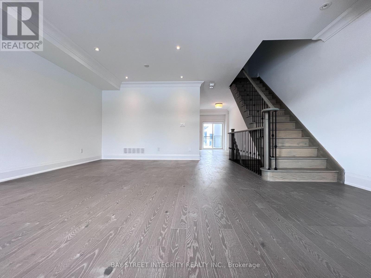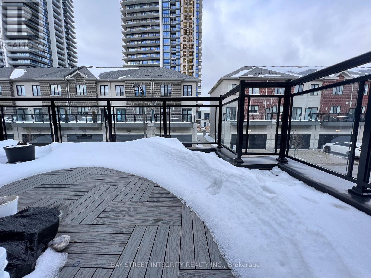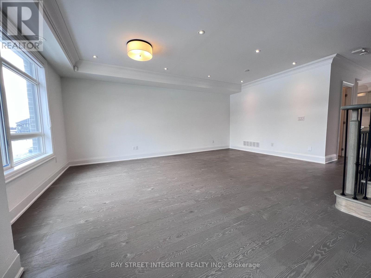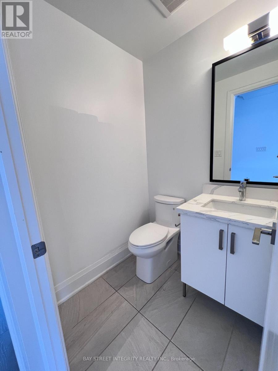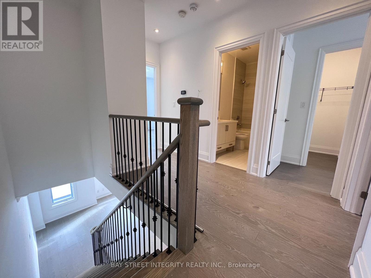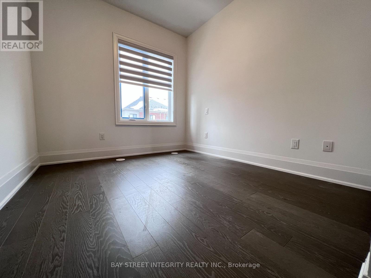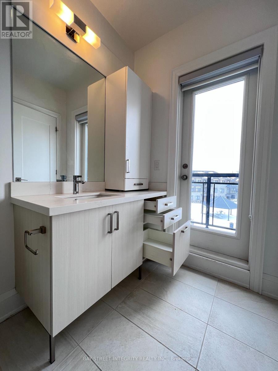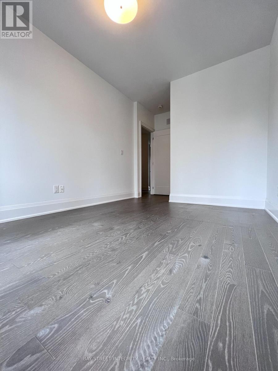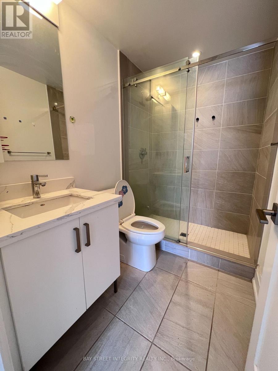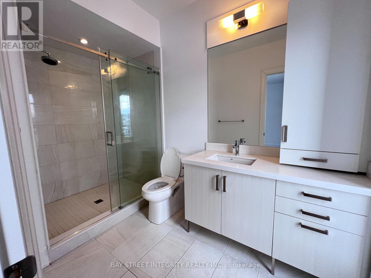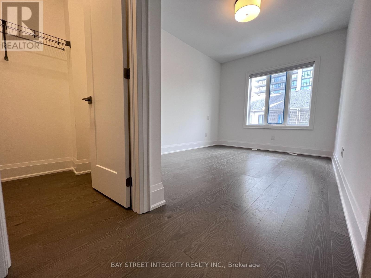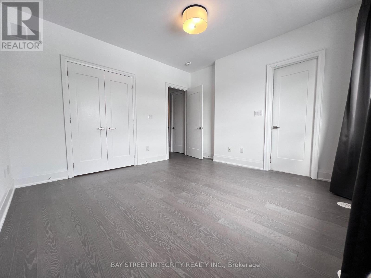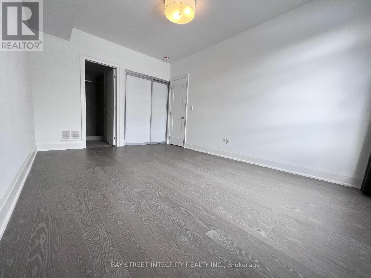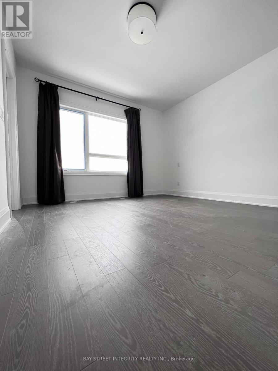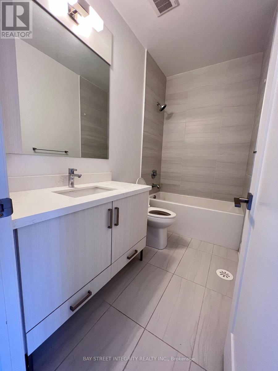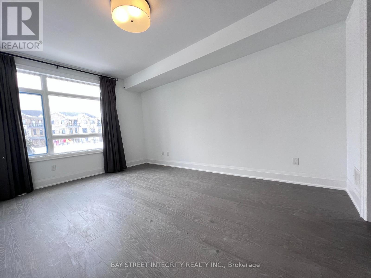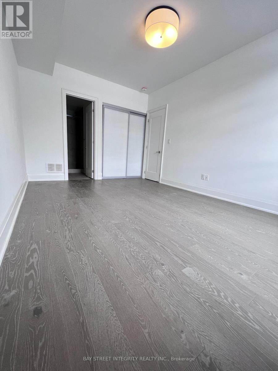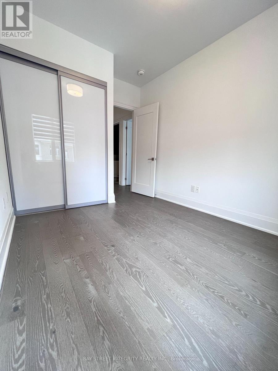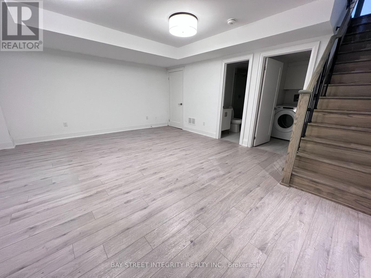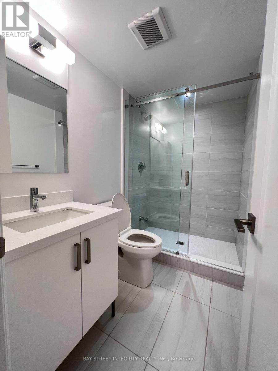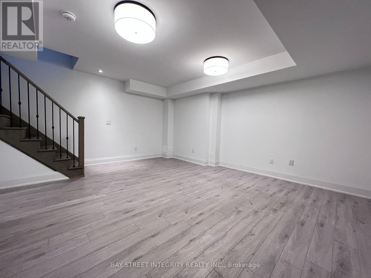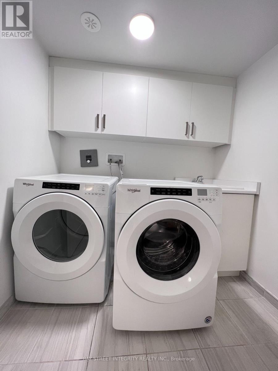40 Active Road Markham, Ontario L3T 0G2
5 Bedroom
5 Bathroom
2000 - 2249 sqft
Fireplace
Central Air Conditioning
Forced Air
$4,500 Monthly
Great location @ Bayview hwy 7. Step To All You Need! Open Beautiful View Face To the Green Park! 4 Bsrm & 5 Washrm. Double Garage Townhouse! 9 ft Ceiling High On Main, 2nd, 3rd floor. Modern Kitchen Top Updated with Pantry, Stainless, Applicances, Hardwood Floor Through-out.Closed to public Transit, Plaza,School, Hwy 404/407 (id:61852)
Property Details
| MLS® Number | N12533850 |
| Property Type | Single Family |
| Community Name | Commerce Valley |
| CommunityFeatures | Pets Not Allowed |
| Features | Balcony |
| ParkingSpaceTotal | 4 |
Building
| BathroomTotal | 5 |
| BedroomsAboveGround | 4 |
| BedroomsBelowGround | 1 |
| BedroomsTotal | 5 |
| Amenities | Fireplace(s) |
| Appliances | Garage Door Opener Remote(s), Cooktop, Dishwasher, Dryer, Hood Fan, Oven, Stove, Washer, Window Coverings, Wine Fridge |
| BasementDevelopment | Finished |
| BasementType | N/a (finished) |
| CoolingType | Central Air Conditioning |
| ExteriorFinish | Brick |
| FireplacePresent | Yes |
| FireplaceTotal | 1 |
| HalfBathTotal | 1 |
| HeatingFuel | Natural Gas |
| HeatingType | Forced Air |
| StoriesTotal | 3 |
| SizeInterior | 2000 - 2249 Sqft |
| Type | Row / Townhouse |
Parking
| Garage |
Land
| Acreage | No |
Rooms
| Level | Type | Length | Width | Dimensions |
|---|---|---|---|---|
| Second Level | Living Room | 18.37 m | 13.12 m | 18.37 m x 13.12 m |
| Second Level | Kitchen | 13.12 m | 3.28 m | 13.12 m x 3.28 m |
| Third Level | Bedroom | 18.37 m | 12.14 m | 18.37 m x 12.14 m |
| Third Level | Bedroom 2 | 11.65 m | 7.55 m | 11.65 m x 7.55 m |
| Third Level | Bedroom 3 | 11.65 m | 8.86 m | 11.65 m x 8.86 m |
| Basement | Bedroom 5 | 13.12 m | 18.37 m | 13.12 m x 18.37 m |
| Ground Level | Bedroom 4 | 18.37 m | 12.14 m | 18.37 m x 12.14 m |
https://www.realtor.ca/real-estate/29092087/40-active-road-markham-commerce-valley-commerce-valley
Interested?
Contact us for more information
Alice Li
Broker
Bay Street Integrity Realty Inc.
8300 Woodbine Ave #519
Markham, Ontario L3R 9Y7
8300 Woodbine Ave #519
Markham, Ontario L3R 9Y7
