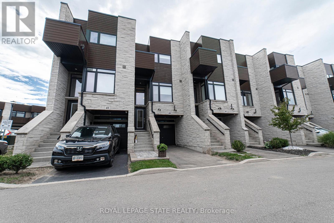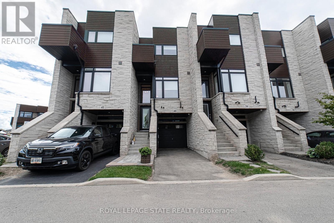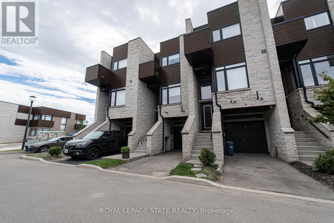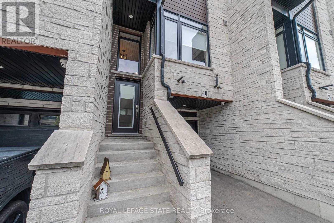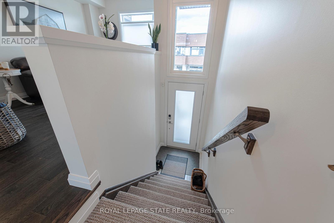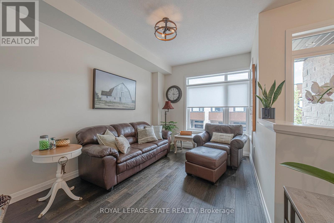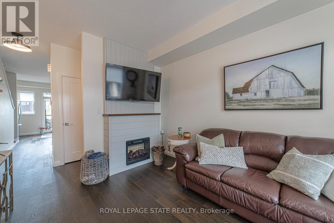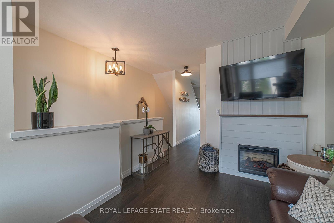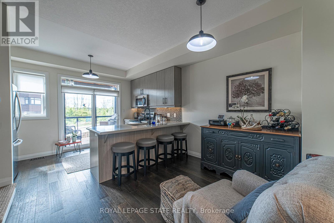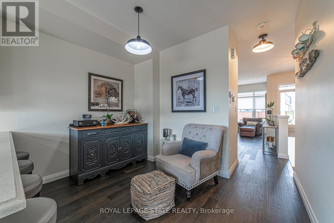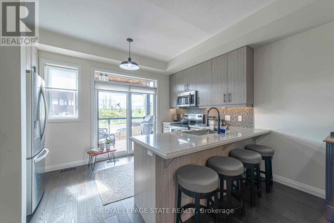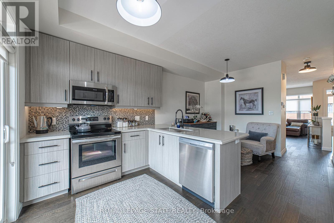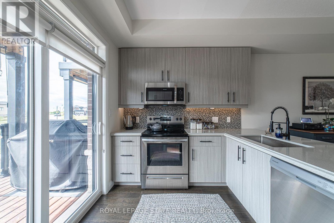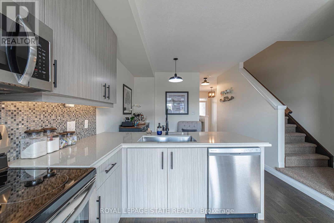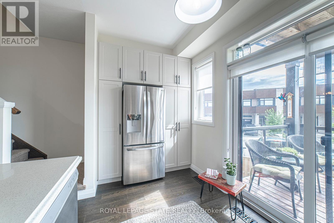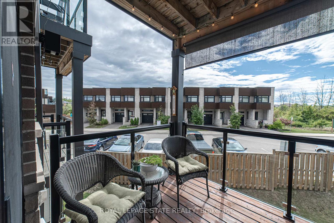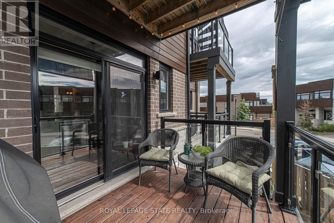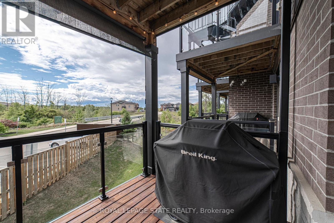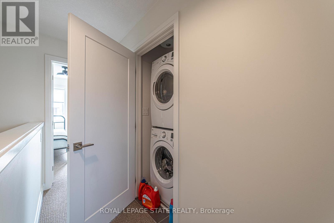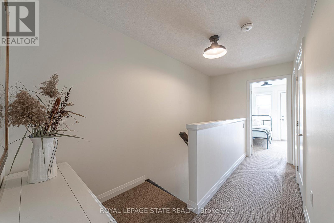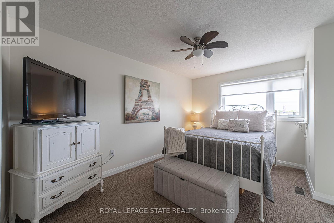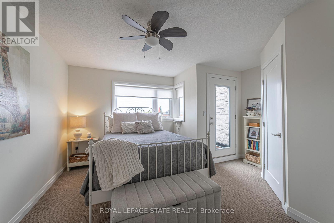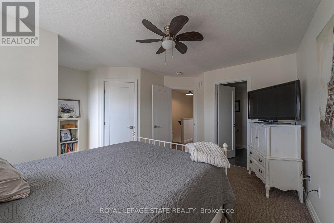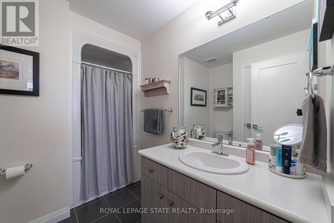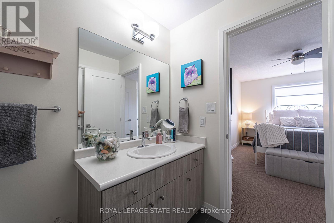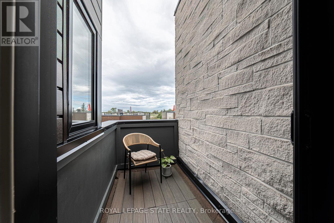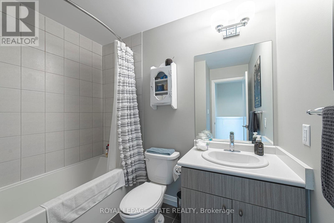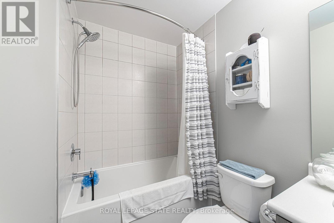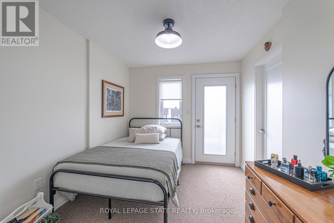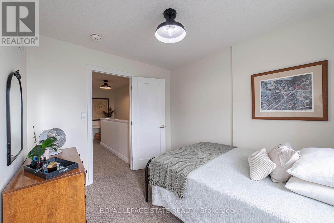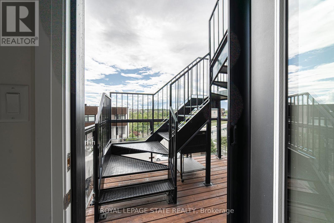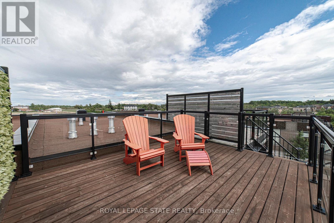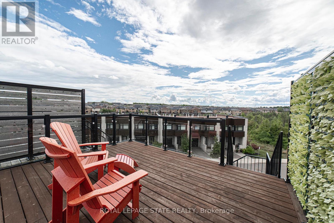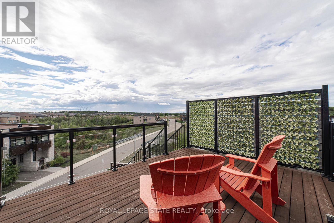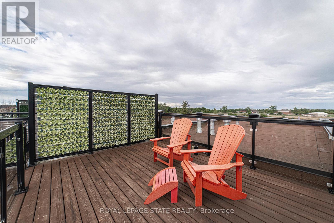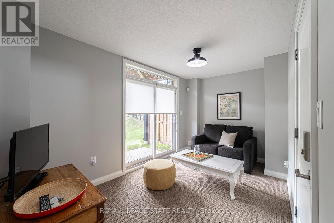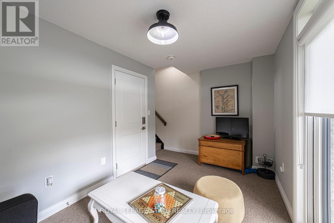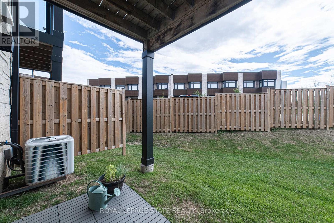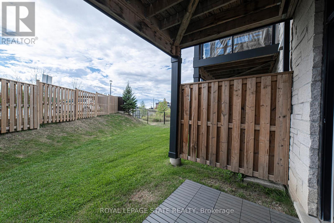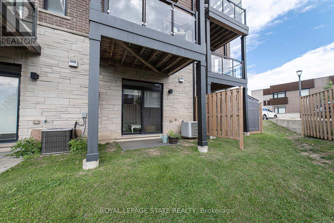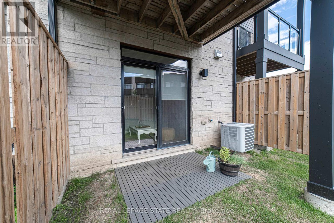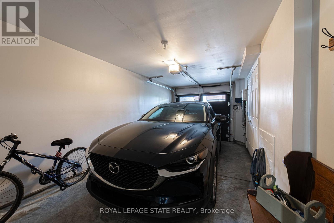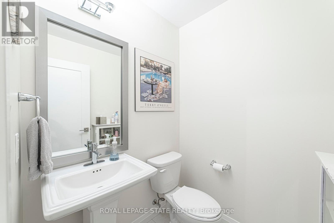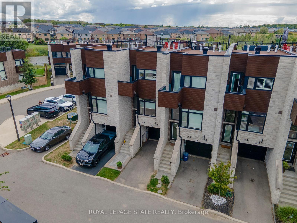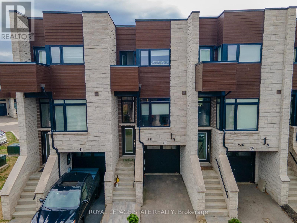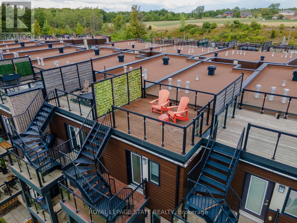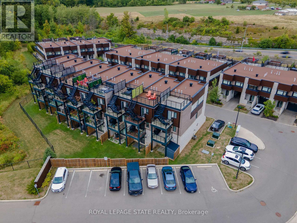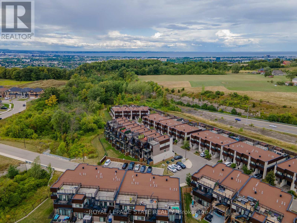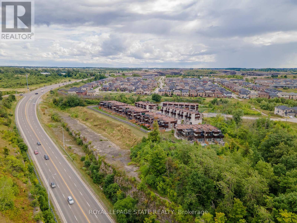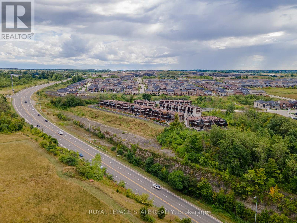40 - 35 Midhurst Heights Hamilton, Ontario L8J 0K9
$689,999Maintenance, Common Area Maintenance, Insurance, Parking
$409.91 Monthly
Maintenance, Common Area Maintenance, Insurance, Parking
$409.91 MonthlyWelcome to 35 Midhurst Heights Unit 40, a modern and beautifully maintained townhome in the desirable Falling waters community by Losani Homes. Built in 2018, this stylish home offers open-concept living with thoughtful upgrades throughout. Enjoy year-round comfort with a high-efficiency air conditioner installed in 2019. Two Phantom retractable screen doors (2020) allow for seamless indoor-outdoor living, while a sleek built-in electric fireplace (2023) adds a warm, contemporary touch to the living area. One of the standout features of this home is the private rooftop terrace, offering unobstructed views of scenic Stoney Creek a perfect space for relaxing, entertaining, or enjoying breathtaking sunsets. Ideally located near parks, trails, and major highways, this home is also just minutes from Confederation, where a new GO Train station is set to begin operations in late 2025a fantastic advantage for commuters and future-forward homeowners. A true turnkey opportunity in a growing and vibrant neighbourhood. (id:61852)
Property Details
| MLS® Number | X12367589 |
| Property Type | Single Family |
| Community Name | Stoney Creek |
| AmenitiesNearBy | Golf Nearby, Hospital, Park, Place Of Worship |
| CommunityFeatures | Pets Allowed With Restrictions |
| Features | Flat Site, Conservation/green Belt, Balcony, In Suite Laundry |
| ParkingSpaceTotal | 2 |
Building
| BathroomTotal | 3 |
| BedroomsAboveGround | 2 |
| BedroomsTotal | 2 |
| Age | 6 To 10 Years |
| Appliances | Garage Door Opener Remote(s), Dishwasher, Dryer, Garage Door Opener, Microwave, Hood Fan, Stove, Washer, Window Coverings, Refrigerator |
| BasementFeatures | Walk Out |
| BasementType | Full |
| CoolingType | Central Air Conditioning |
| ExteriorFinish | Brick |
| FoundationType | Poured Concrete, Slab |
| HalfBathTotal | 1 |
| HeatingFuel | Natural Gas |
| HeatingType | Forced Air |
| StoriesTotal | 3 |
| SizeInterior | 1000 - 1199 Sqft |
| Type | Row / Townhouse |
Parking
| Attached Garage | |
| Garage |
Land
| Acreage | No |
| LandAmenities | Golf Nearby, Hospital, Park, Place Of Worship |
Rooms
| Level | Type | Length | Width | Dimensions |
|---|---|---|---|---|
| Second Level | Bedroom | 2.78 m | 3.02 m | 2.78 m x 3.02 m |
| Second Level | Bathroom | 2.06 m | 2.34 m | 2.06 m x 2.34 m |
| Second Level | Primary Bedroom | 4.41 m | 4.43 m | 4.41 m x 4.43 m |
| Second Level | Bathroom | 2.07 m | 2.81 m | 2.07 m x 2.81 m |
| Basement | Recreational, Games Room | 4.26 m | 2.49 m | 4.26 m x 2.49 m |
| Main Level | Living Room | 3.38 m | 4.14 m | 3.38 m x 4.14 m |
| Main Level | Bathroom | 1.44 m | 1.72 m | 1.44 m x 1.72 m |
| Main Level | Dining Room | 3.38 m | 2.12 m | 3.38 m x 2.12 m |
| Main Level | Kitchen | 4.41 m | 3.06 m | 4.41 m x 3.06 m |
Interested?
Contact us for more information
Naima Cothran
Broker
1122 Wilson St West #200
Ancaster, Ontario L9G 3K9
