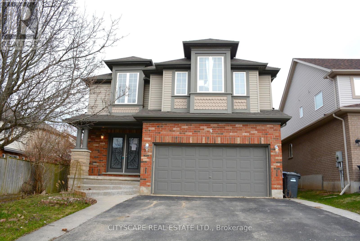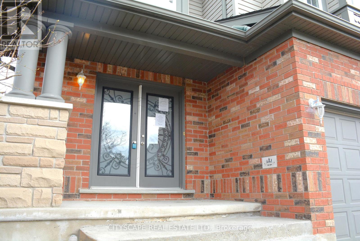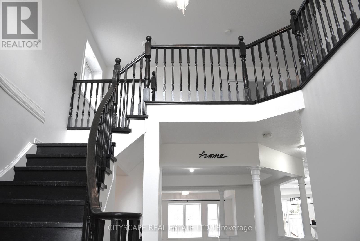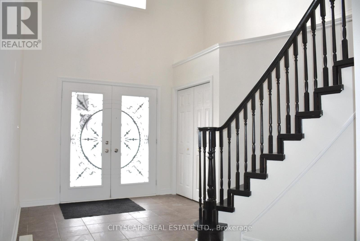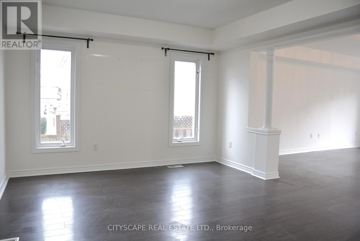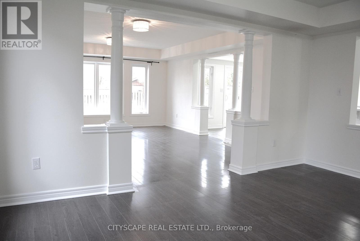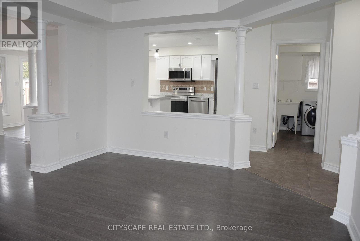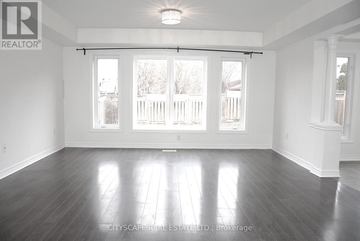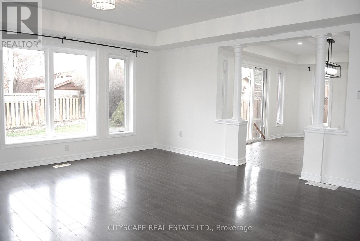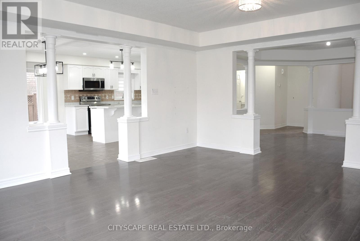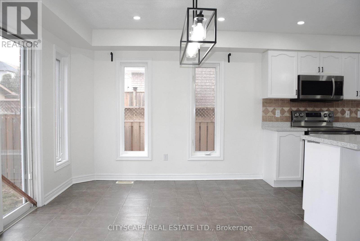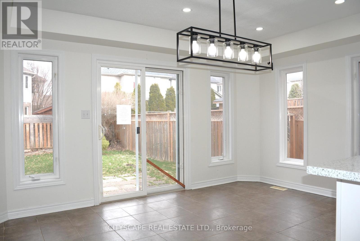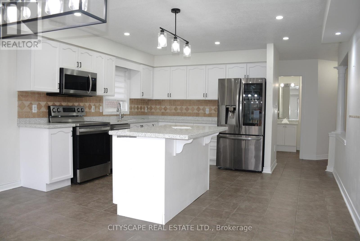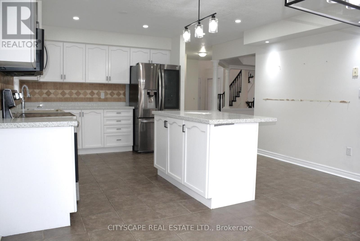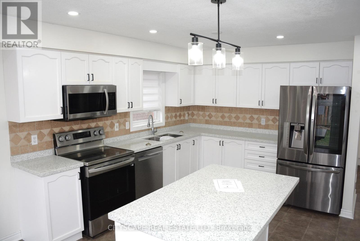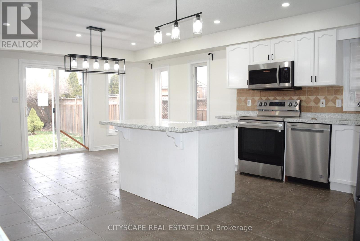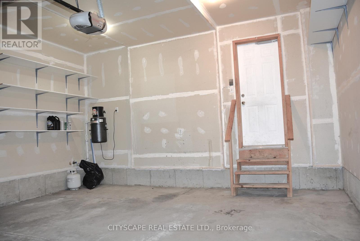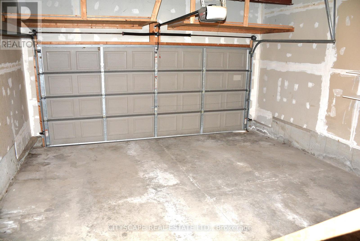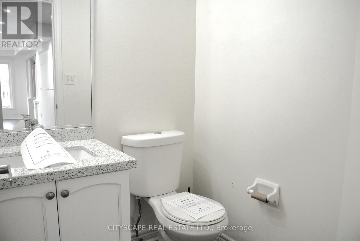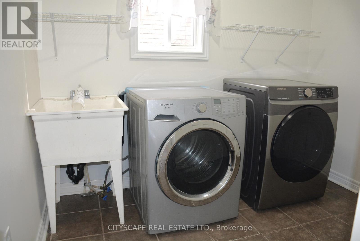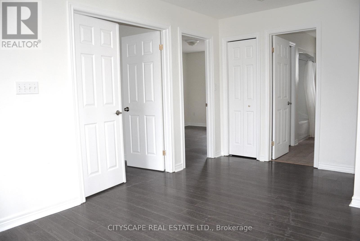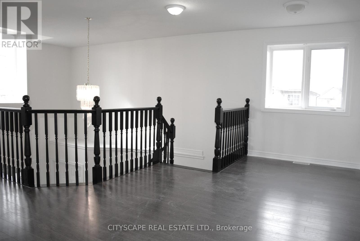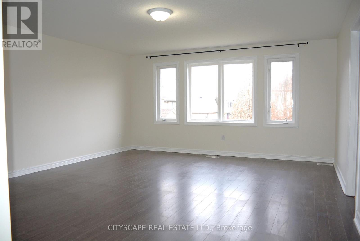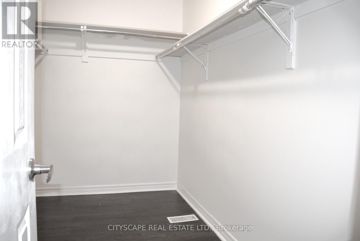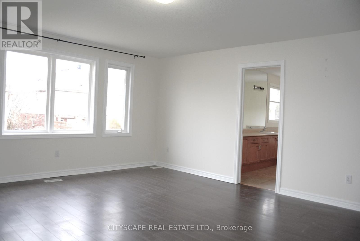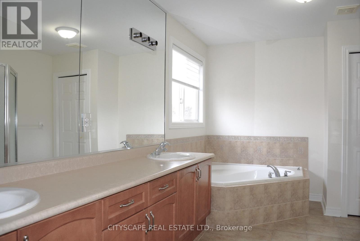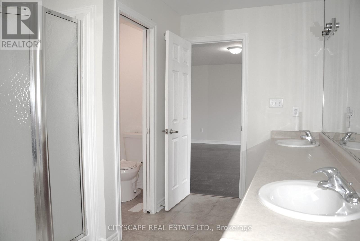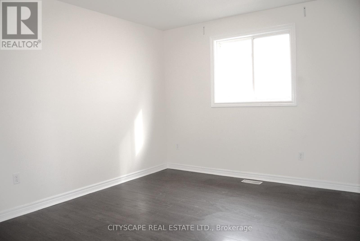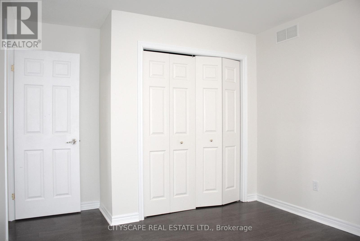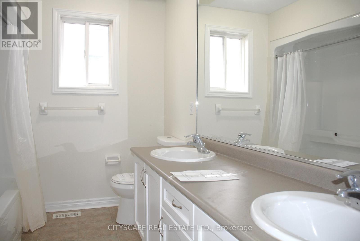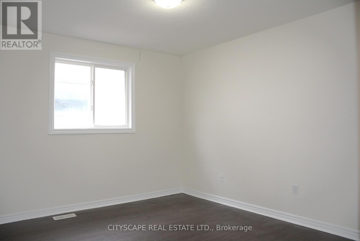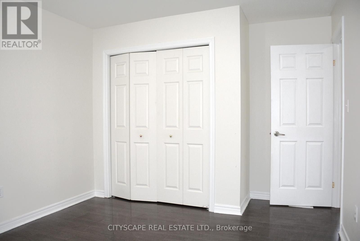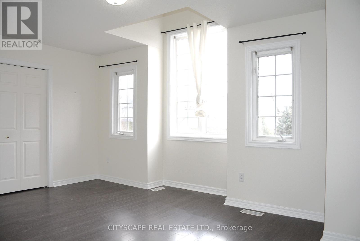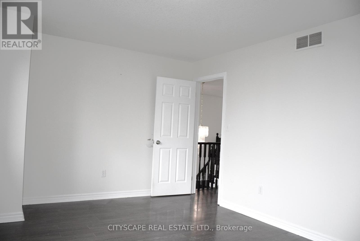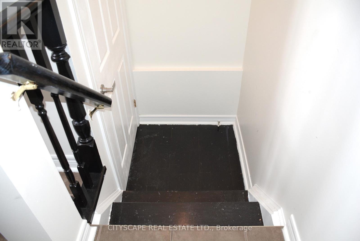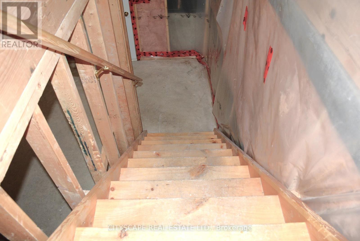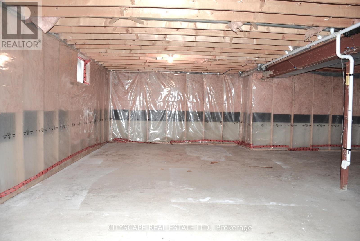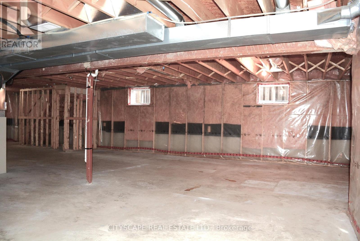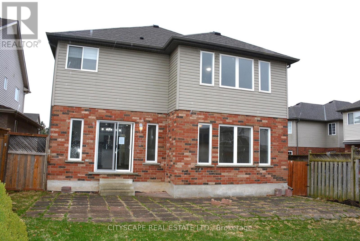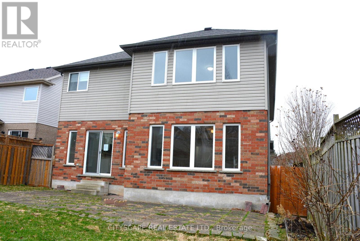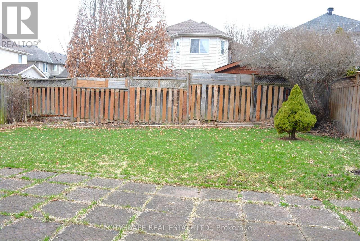4 Wilton Road Guelph, Ontario N1E 7L5
$1,029,000
Welcome to this beautifully upgraded residence, where elegance and functionality meet. A grand entrance with custom concrete steps leads to impressive double front doors featuring exquisite wrought iron and glass inserts setting the tone for the luxury that awaits inside. Step into a spacious foyer highlighted by a refinished wood staircase that adds warmth and character. The heart of the home is the stylish kitchen, complete with quartz countertops and pot lights, offering a perfect blend of form and function for both everyday living and entertaining. Also, the main floor offers modern powder room with quartz countertops and a convenient laundry room with direct access to the double-car garage ideal for busy families or multi-access living. Upstairs offers the primary bedroom which is a private retreat with a walk-in closet and a 5-piece ensuite featuring a glass shower, separate bath, and ceramic tiles. Three additional bedrooms offer ample closet space and natural light. The unfinished basement including a bathroom rough-in, providing endless possibilities to customize. Located in a sought-after, family-friendly neighborhood close to parks, schools, and local amenities, this home is a must-see! (id:61852)
Property Details
| MLS® Number | X12377516 |
| Property Type | Single Family |
| Community Name | Victoria North |
| AmenitiesNearBy | Golf Nearby, Place Of Worship, Public Transit |
| Features | Carpet Free |
| ParkingSpaceTotal | 4 |
Building
| BathroomTotal | 3 |
| BedroomsAboveGround | 4 |
| BedroomsTotal | 4 |
| Age | 16 To 30 Years |
| Appliances | Central Vacuum, Dishwasher, Dryer, Microwave, Hood Fan, Stove, Washer, Refrigerator |
| BasementDevelopment | Unfinished |
| BasementType | N/a (unfinished) |
| ConstructionStyleAttachment | Detached |
| CoolingType | Central Air Conditioning |
| ExteriorFinish | Brick, Vinyl Siding |
| FlooringType | Tile, Laminate |
| FoundationType | Poured Concrete |
| HalfBathTotal | 1 |
| HeatingFuel | Natural Gas |
| HeatingType | Forced Air |
| StoriesTotal | 2 |
| SizeInterior | 2500 - 3000 Sqft |
| Type | House |
| UtilityWater | Municipal Water |
Parking
| Detached Garage | |
| Garage |
Land
| Acreage | No |
| FenceType | Fenced Yard |
| LandAmenities | Golf Nearby, Place Of Worship, Public Transit |
| Sewer | Sanitary Sewer |
| SizeDepth | 114 Ft ,9 In |
| SizeFrontage | 39 Ft ,4 In |
| SizeIrregular | 39.4 X 114.8 Ft |
| SizeTotalText | 39.4 X 114.8 Ft |
| ZoningDescription | R1d |
Rooms
| Level | Type | Length | Width | Dimensions |
|---|---|---|---|---|
| Second Level | Bedroom 3 | 4.39 m | 3.18 m | 4.39 m x 3.18 m |
| Second Level | Bedroom 4 | 4.88 m | 3.35 m | 4.88 m x 3.35 m |
| Second Level | Primary Bedroom | 7.39 m | 4.81 m | 7.39 m x 4.81 m |
| Second Level | Bathroom | 4.37 m | 2.89 m | 4.37 m x 2.89 m |
| Second Level | Bedroom 2 | 4.38 m | 3.17 m | 4.38 m x 3.17 m |
| Second Level | Bathroom | 2.3 m | 3.12 m | 2.3 m x 3.12 m |
| Ground Level | Foyer | 5.2 m | 3.41 m | 5.2 m x 3.41 m |
| Ground Level | Dining Room | 4.59 m | 3.68 m | 4.59 m x 3.68 m |
| Ground Level | Living Room | 5.36 m | 4.59 m | 5.36 m x 4.59 m |
| Ground Level | Kitchen | 6.83 m | 4.31 m | 6.83 m x 4.31 m |
| Ground Level | Laundry Room | 2.61 m | 2.72 m | 2.61 m x 2.72 m |
| Ground Level | Bathroom | 1.52 m | 1.5 m | 1.52 m x 1.5 m |
Utilities
| Cable | Available |
| Electricity | Installed |
| Sewer | Installed |
https://www.realtor.ca/real-estate/28806429/4-wilton-road-guelph-victoria-north-victoria-north
Interested?
Contact us for more information
Mariano Villamonte
Salesperson
885 Plymouth Dr #2
Mississauga, Ontario L5V 0B5
Rakesh Chander Babber
Salesperson
885 Plymouth Dr #2
Mississauga, Ontario L5V 0B5
