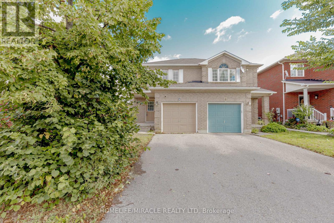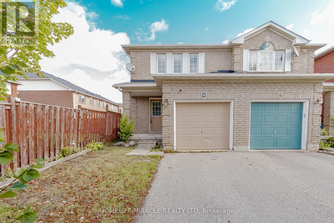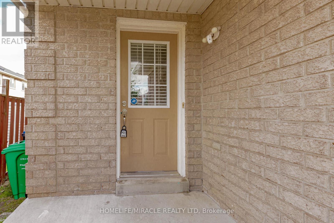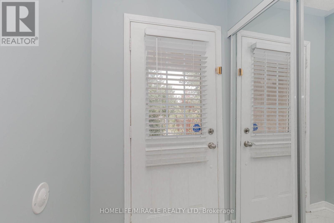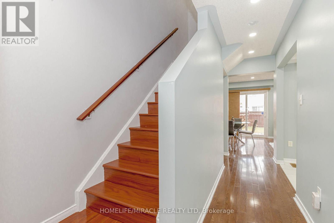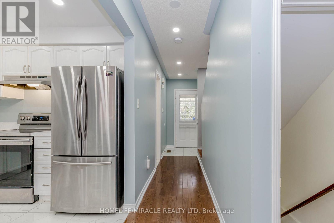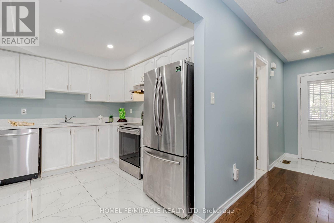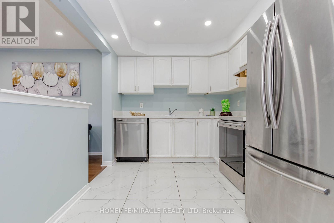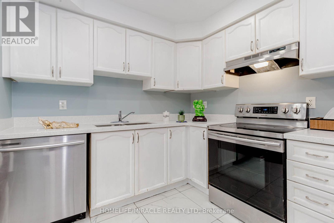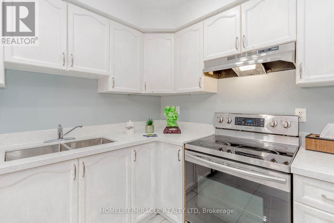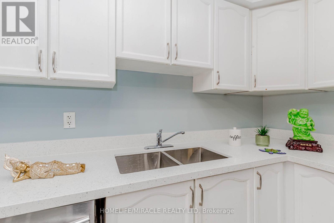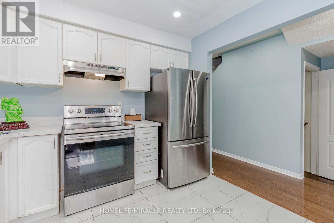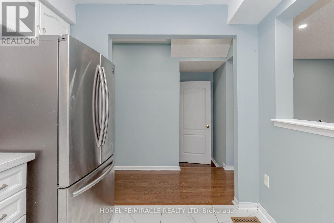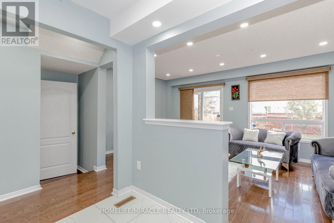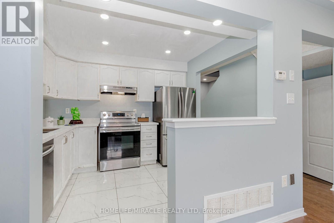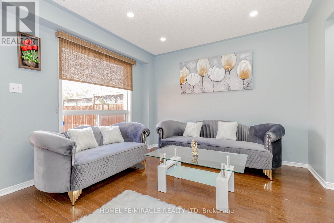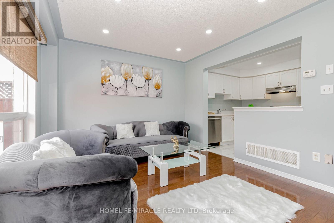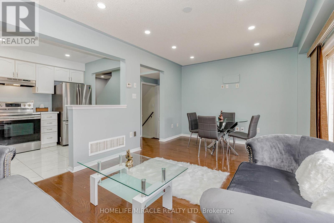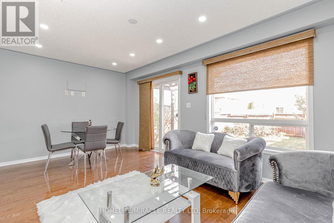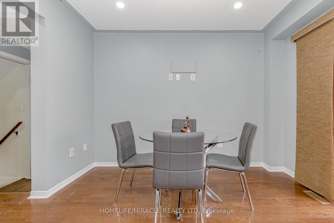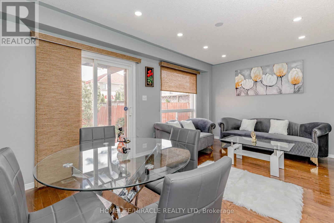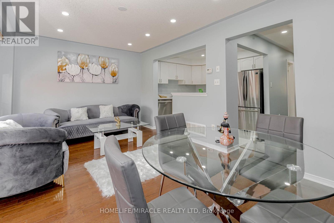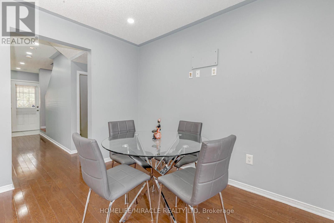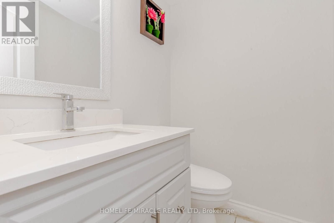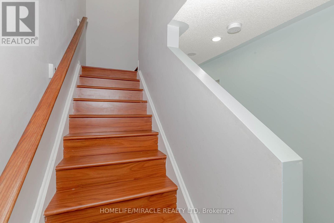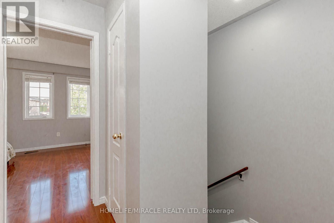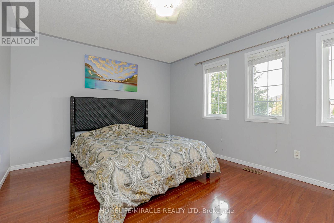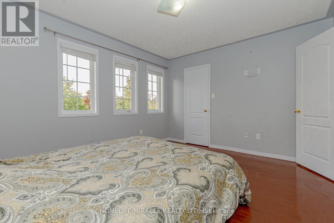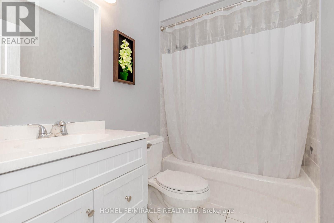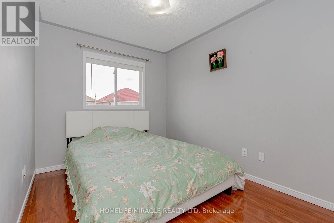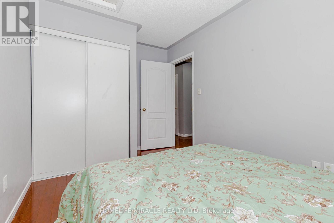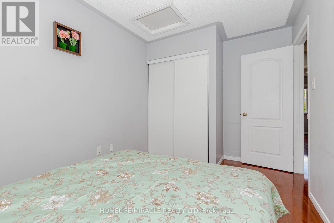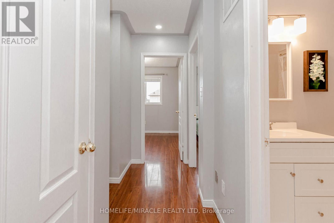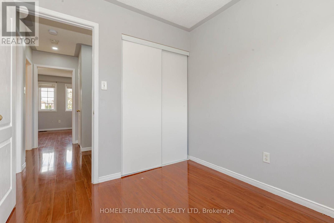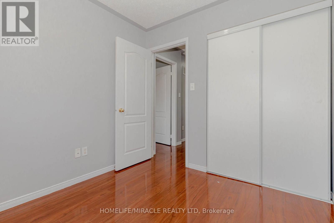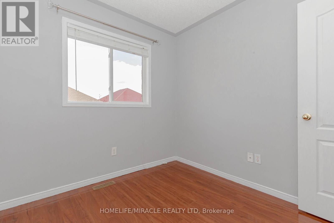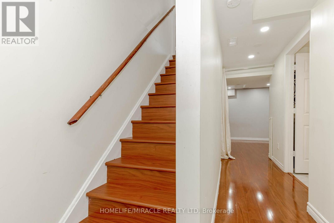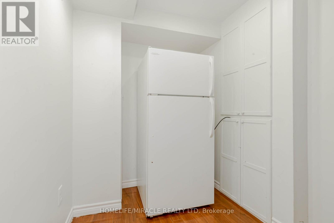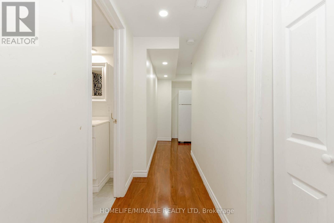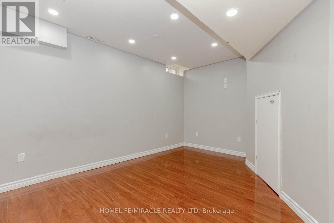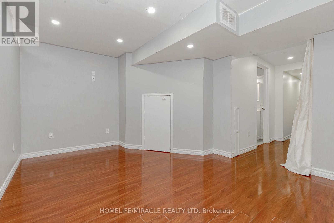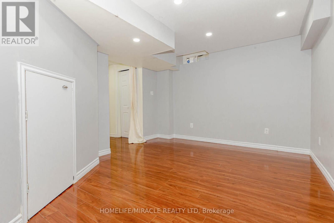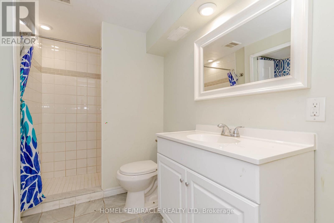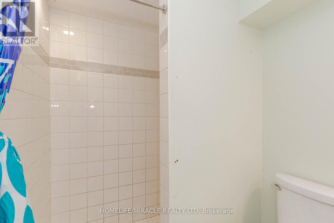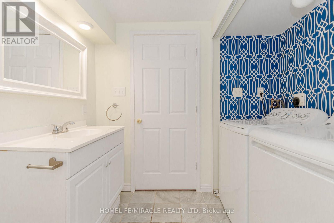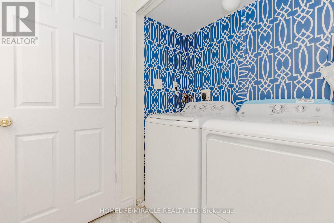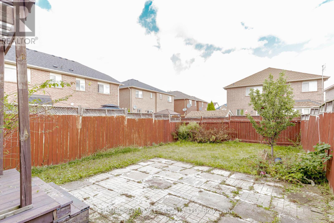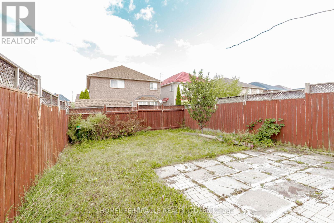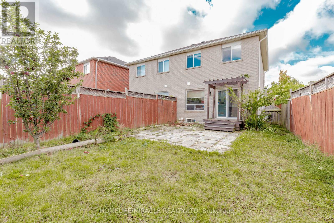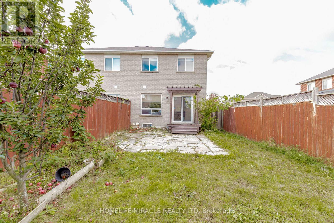4 Vauxhall Crescent Brampton, Ontario L7A 3A3
4 Bedroom
3 Bathroom
1100 - 1500 sqft
Central Air Conditioning
Baseboard Heaters
$749,000
11 Wow This is a must see, An absolute show stoper, A Lovely 3 bedroom Semi Detached Tastefully Decorated Located on a Cres. Upgraded Kitchen W/St. Steel Appliances !! Carpet free Premium Hardwood floor !! Hardwood Staircase !! Freshly Painted!! New Pot lights !! Huge Backyard Children Paradies!! Walking distance to Cassie Campbell, Schools, Bus stops, Grocery stores !! 3 Minutes drive to Mount Go Station Church!!!! Price to sell. (id:61852)
Property Details
| MLS® Number | W12472642 |
| Property Type | Single Family |
| Community Name | Fletcher's Meadow |
| EquipmentType | Water Heater |
| ParkingSpaceTotal | 3 |
| RentalEquipmentType | Water Heater |
Building
| BathroomTotal | 3 |
| BedroomsAboveGround | 3 |
| BedroomsBelowGround | 1 |
| BedroomsTotal | 4 |
| Age | 16 To 30 Years |
| Appliances | Water Heater, Water Meter, Dishwasher, Dryer, Stove, Washer, Refrigerator |
| BasementDevelopment | Finished |
| BasementFeatures | Apartment In Basement |
| BasementType | N/a, N/a (finished) |
| ConstructionStyleAttachment | Semi-detached |
| CoolingType | Central Air Conditioning |
| ExteriorFinish | Brick, Concrete |
| FireProtection | Smoke Detectors |
| FlooringType | Hardwood, Ceramic, Tile |
| FoundationType | Concrete, Block |
| HalfBathTotal | 1 |
| HeatingFuel | Natural Gas |
| HeatingType | Baseboard Heaters |
| StoriesTotal | 2 |
| SizeInterior | 1100 - 1500 Sqft |
| Type | House |
| UtilityWater | Municipal Water |
Parking
| Attached Garage | |
| Garage |
Land
| Acreage | No |
| Sewer | Sanitary Sewer |
| SizeDepth | 103 Ft |
| SizeFrontage | 23 Ft ,7 In |
| SizeIrregular | 23.6 X 103 Ft |
| SizeTotalText | 23.6 X 103 Ft |
Rooms
| Level | Type | Length | Width | Dimensions |
|---|---|---|---|---|
| Basement | Bathroom | Measurements not available | ||
| Upper Level | Primary Bedroom | 3.35 m | 5.18 m | 3.35 m x 5.18 m |
| Upper Level | Bedroom 2 | 3.35 m | 2.74 m | 3.35 m x 2.74 m |
| Upper Level | Bedroom 3 | 2.74 m | 2.74 m | 2.74 m x 2.74 m |
| Upper Level | Bathroom | Measurements not available | ||
| Ground Level | Kitchen | 3.35 m | 2.8 m | 3.35 m x 2.8 m |
| Ground Level | Family Room | 3.35 m | 5.18 m | 3.35 m x 5.18 m |
Interested?
Contact us for more information
Sunil Chopra
Salesperson
Homelife/miracle Realty Ltd
821 Bovaird Dr West #31
Brampton, Ontario L6X 0T9
821 Bovaird Dr West #31
Brampton, Ontario L6X 0T9
