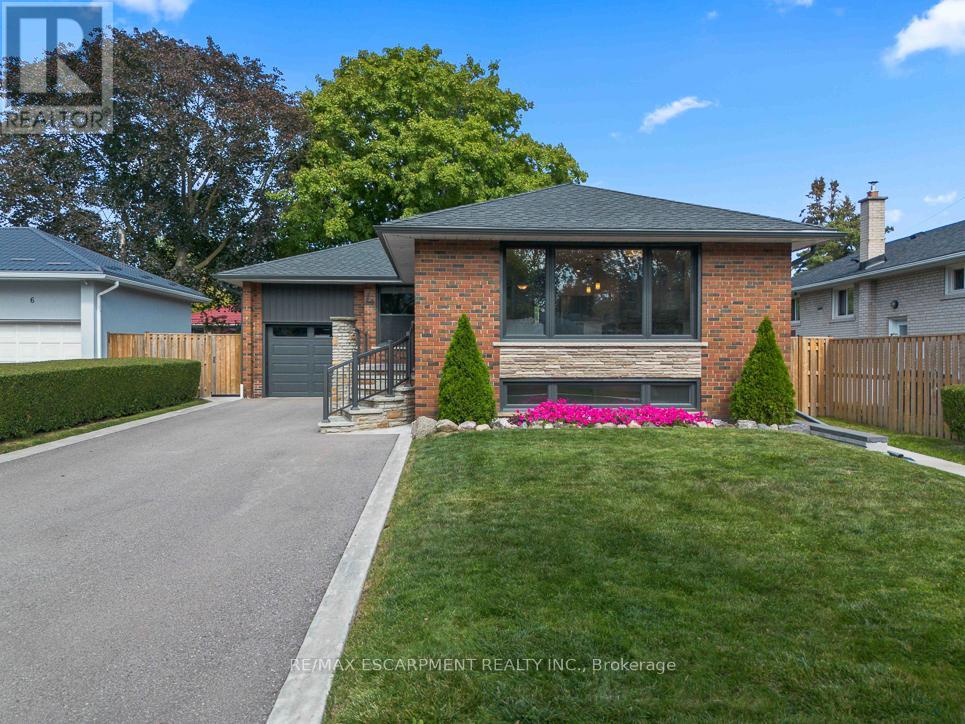4 Thorpe Road Toronto, Ontario M9R 2C2
$1,329,999
Welcome to Martin Grove Gardens. This spacious and bright turn key 3+1 bedroom bungalow is situated on a premium lot with a pool sized backyard. This home has been fully renovated with an In-law suite in the basement with a separate entrance. It's located just a short walk to the TTC, as well as several great schools. With easy access to major highways and the anticipated future LRT connection to downtown, this home meets all your needs. (id:61852)
Property Details
| MLS® Number | W12404677 |
| Property Type | Single Family |
| Neigbourhood | Willowridge-Martingrove-Richview |
| Community Name | Willowridge-Martingrove-Richview |
| EquipmentType | Water Heater |
| Features | Irregular Lot Size |
| ParkingSpaceTotal | 6 |
| RentalEquipmentType | Water Heater |
Building
| BathroomTotal | 2 |
| BedroomsAboveGround | 3 |
| BedroomsBelowGround | 1 |
| BedroomsTotal | 4 |
| Age | 51 To 99 Years |
| Amenities | Fireplace(s) |
| Appliances | Dishwasher, Dryer, Microwave, Stove, Washer, Window Coverings, Refrigerator |
| ArchitecturalStyle | Bungalow |
| BasementDevelopment | Finished |
| BasementType | N/a (finished) |
| ConstructionStyleAttachment | Detached |
| CoolingType | Central Air Conditioning |
| ExteriorFinish | Brick |
| FireProtection | Smoke Detectors |
| FireplacePresent | Yes |
| FireplaceTotal | 1 |
| FoundationType | Concrete |
| HeatingFuel | Electric |
| HeatingType | Forced Air |
| StoriesTotal | 1 |
| SizeInterior | 1100 - 1500 Sqft |
| Type | House |
| UtilityWater | Municipal Water |
Parking
| Attached Garage | |
| Garage |
Land
| Acreage | No |
| LandscapeFeatures | Landscaped |
| Sewer | Sanitary Sewer |
| SizeDepth | 120 Ft ,10 In |
| SizeFrontage | 51 Ft ,8 In |
| SizeIrregular | 51.7 X 120.9 Ft ; 120.30 Ft X 60.30 Ft X 121.81 Ft X 51.71 |
| SizeTotalText | 51.7 X 120.9 Ft ; 120.30 Ft X 60.30 Ft X 121.81 Ft X 51.71 |
Rooms
| Level | Type | Length | Width | Dimensions |
|---|---|---|---|---|
| Lower Level | Recreational, Games Room | 6.65 m | 5.11 m | 6.65 m x 5.11 m |
| Lower Level | Other | 3.02 m | 2.9 m | 3.02 m x 2.9 m |
| Lower Level | Media | 4.98 m | 3.76 m | 4.98 m x 3.76 m |
| Lower Level | Laundry Room | 3.89 m | 3.28 m | 3.89 m x 3.28 m |
| Main Level | Foyer | 3.43 m | 1.88 m | 3.43 m x 1.88 m |
| Main Level | Kitchen | 4.37 m | 3 m | 4.37 m x 3 m |
| Main Level | Living Room | 6.3 m | 5.36 m | 6.3 m x 5.36 m |
| Main Level | Primary Bedroom | 4.04 m | 3.3 m | 4.04 m x 3.3 m |
| Main Level | Bedroom | 3.3 m | 3.07 m | 3.3 m x 3.07 m |
| Main Level | Bedroom | 3.23 m | 2.97 m | 3.23 m x 2.97 m |
Utilities
| Cable | Available |
| Electricity | Installed |
| Sewer | Installed |
Interested?
Contact us for more information
Matthew Regan
Broker
1320 Cornwall Rd Unit 103b
Oakville, Ontario L6J 7W5
Alex Irish
Salesperson
1320 Cornwall Rd Unit 103b
Oakville, Ontario L6J 7W5
Benny Loughlin
Salesperson
1320 Cornwall Rd Unit 103c
Oakville, Ontario L6J 7W5



















































