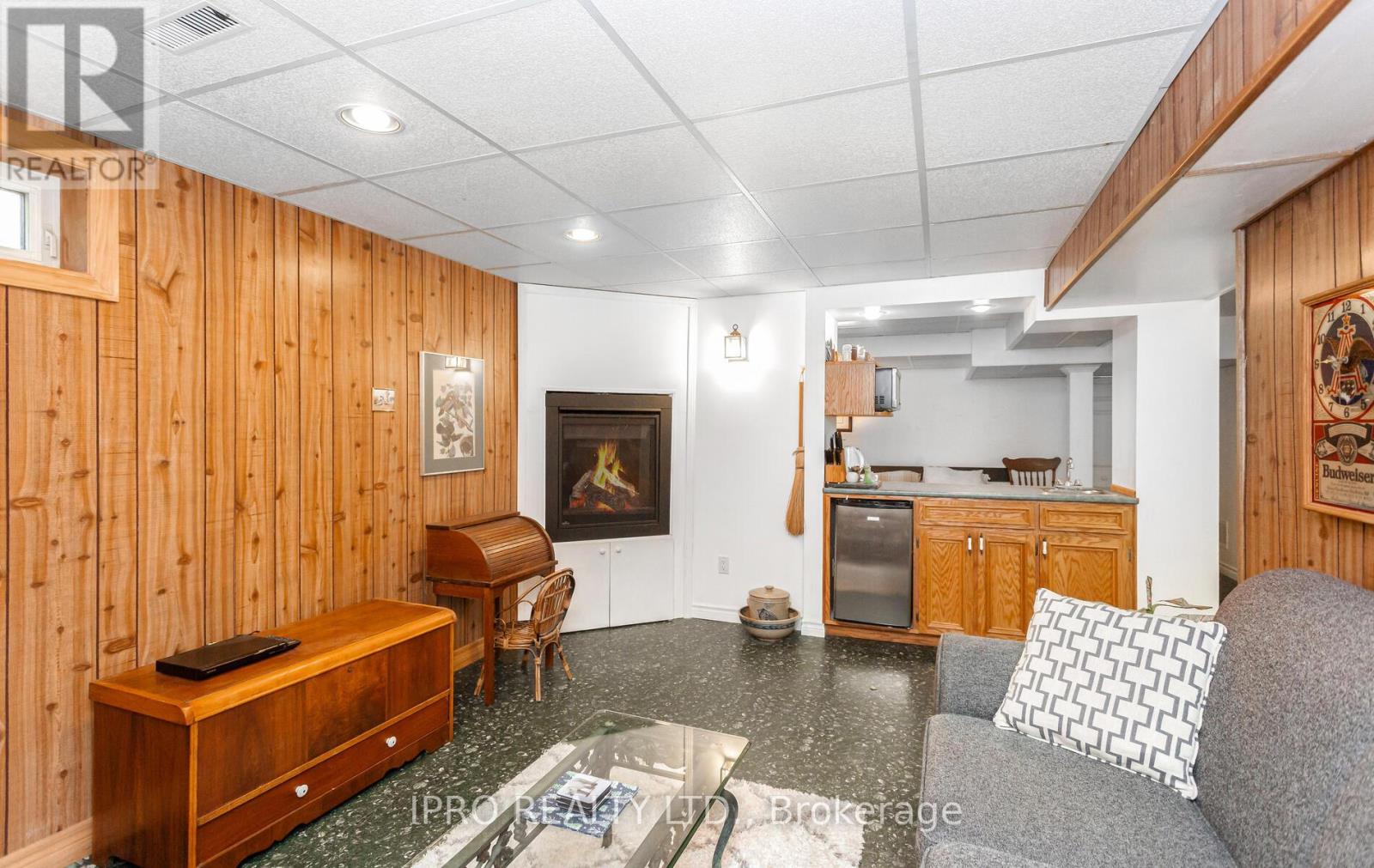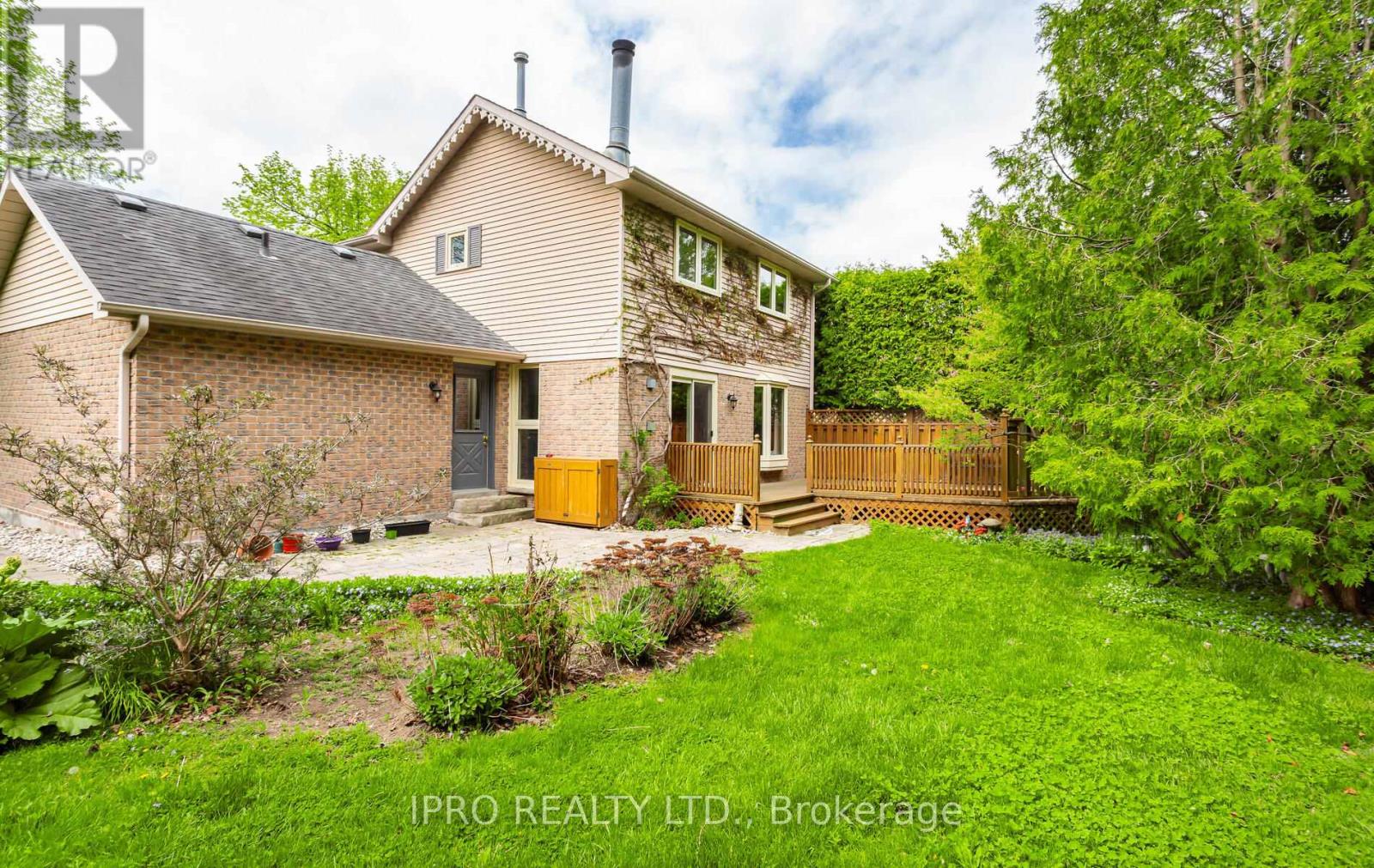4 Terry Court Halton Hills, Ontario L7G 1P4
$899,900
This Immaculate 3 Bedroom Home is on a Peaceful cul-de-sac, surrounded by Mature Trees and Walking Trails. The Eat-In Kitchen comes with a Cozy Wood Burning Fireplace, Large Bay Window and a Walk-Out onto a Private Spacious Deck. The Open Concept Living and Dining Space, is Separated by a 2 Sided Fireplace and offers lots of natural light, with Large windows and a Skylight. There is a separate entrance from the back into a mudroom and also access to the 2 car garage. The Second Floor comes with 3 Large Bedrooms, each offering lots of closet space and natural light. Entertain in the spacious finished basement, with wet bar, cozy gas fireplace and 3 pce washroom. The house comes with a chair lift to the second floor with an option to have it removed. Fabulous location with walking distance to downtown Georgetown, walking trails, dog park, river, golfing and Cedarvale Park. (id:61852)
Property Details
| MLS® Number | W12178724 |
| Property Type | Single Family |
| Community Name | Georgetown |
| Features | Irregular Lot Size |
| ParkingSpaceTotal | 6 |
Building
| BathroomTotal | 3 |
| BedroomsAboveGround | 3 |
| BedroomsTotal | 3 |
| Age | 31 To 50 Years |
| Amenities | Fireplace(s) |
| Appliances | Water Softener, Garage Door Opener Remote(s), Dishwasher, Microwave, Stove, Window Coverings, Refrigerator |
| BasementDevelopment | Finished |
| BasementType | N/a (finished) |
| ConstructionStyleAttachment | Detached |
| CoolingType | Central Air Conditioning |
| ExteriorFinish | Brick |
| FireplacePresent | Yes |
| FireplaceTotal | 3 |
| FlooringType | Hardwood, Carpeted, Tile |
| FoundationType | Poured Concrete |
| HalfBathTotal | 1 |
| HeatingFuel | Natural Gas |
| HeatingType | Forced Air |
| StoriesTotal | 2 |
| SizeInterior | 1100 - 1500 Sqft |
| Type | House |
| UtilityWater | Municipal Water |
Parking
| Attached Garage | |
| Garage |
Land
| Acreage | No |
| Sewer | Sanitary Sewer |
| SizeDepth | 132 Ft ,8 In |
| SizeFrontage | 67 Ft ,2 In |
| SizeIrregular | 67.2 X 132.7 Ft ; See Survey |
| SizeTotalText | 67.2 X 132.7 Ft ; See Survey |
Rooms
| Level | Type | Length | Width | Dimensions |
|---|---|---|---|---|
| Second Level | Primary Bedroom | 4.21 m | 3.02 m | 4.21 m x 3.02 m |
| Second Level | Bedroom 2 | 2.66 m | 3.11 m | 2.66 m x 3.11 m |
| Second Level | Bedroom 3 | 3.12 m | 3.07 m | 3.12 m x 3.07 m |
| Basement | Recreational, Games Room | Measurements not available | ||
| Main Level | Kitchen | 6.88 m | 2.95 m | 6.88 m x 2.95 m |
| Main Level | Living Room | 7 m | 3.4 m | 7 m x 3.4 m |
| Main Level | Dining Room | 7 m | 3.4 m | 7 m x 3.4 m |
https://www.realtor.ca/real-estate/28378555/4-terry-court-halton-hills-georgetown-georgetown
Interested?
Contact us for more information
Leslie Logan
Salesperson
30 Eglinton Ave W. #c12
Mississauga, Ontario L5R 3E7

































