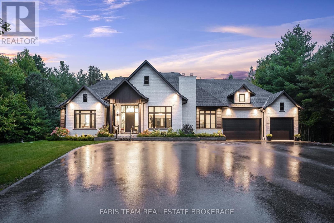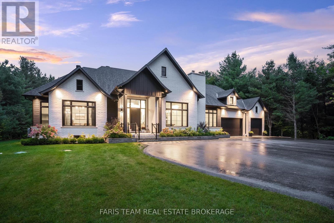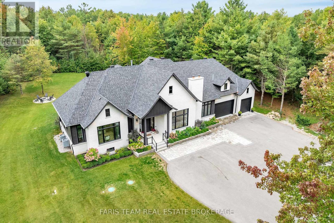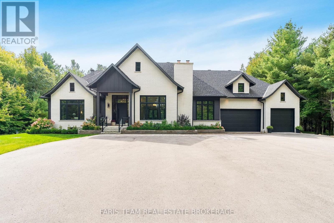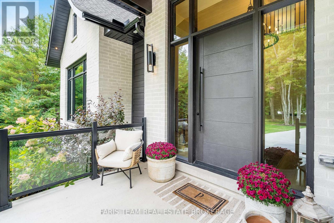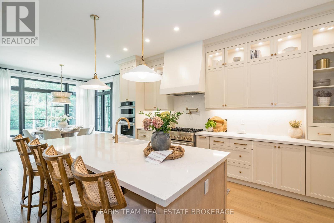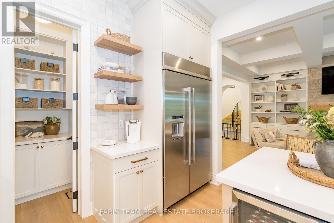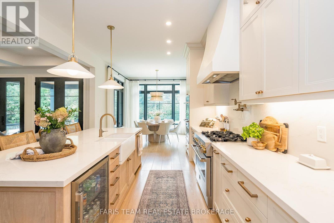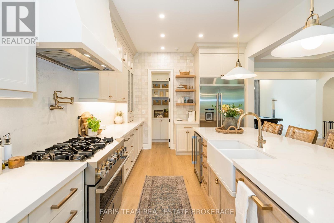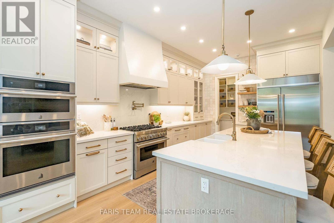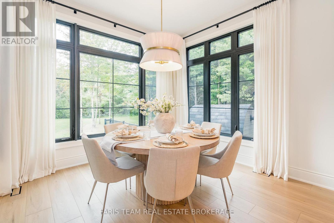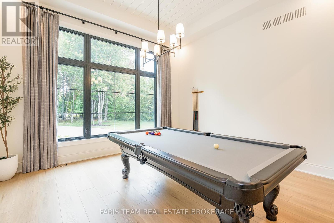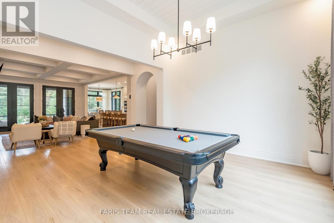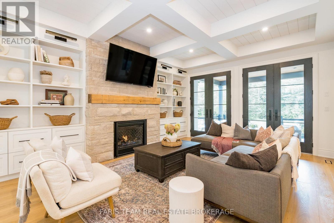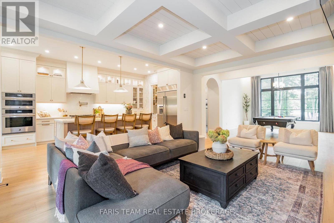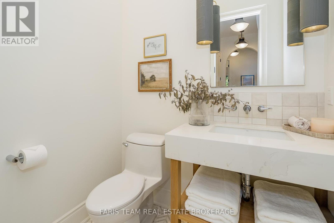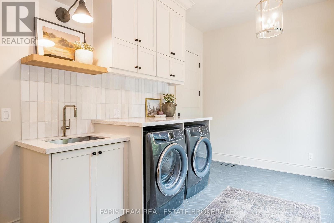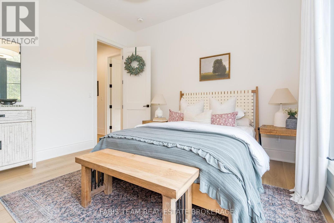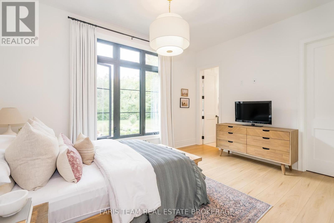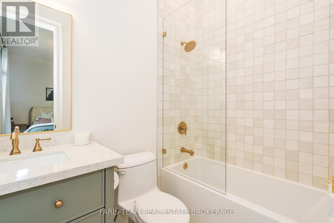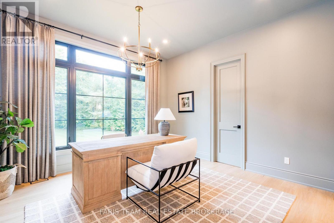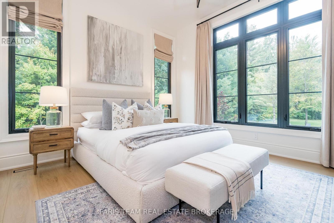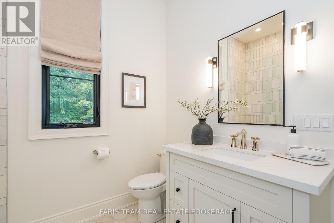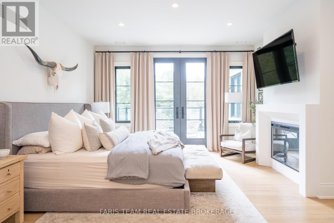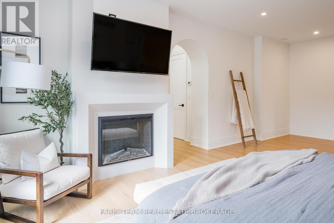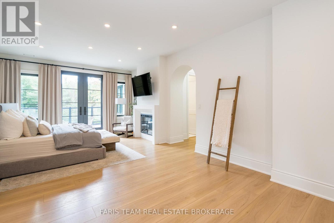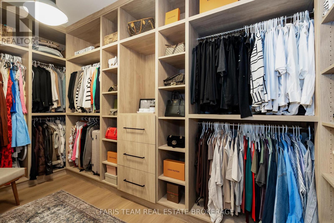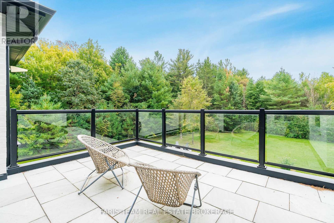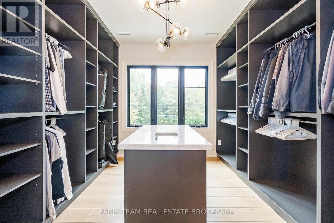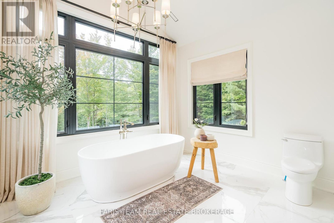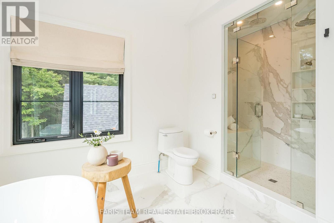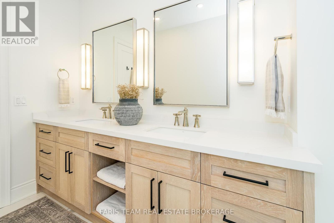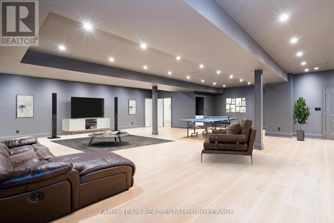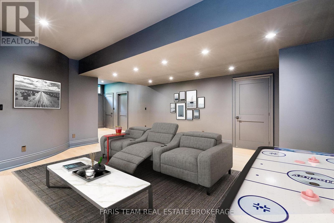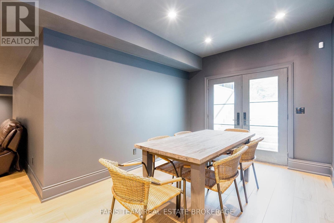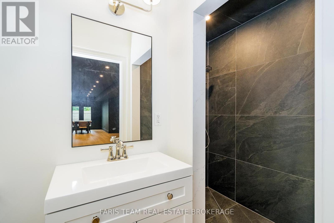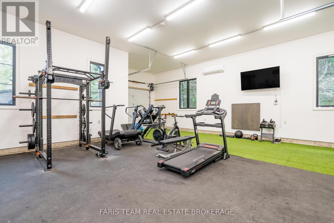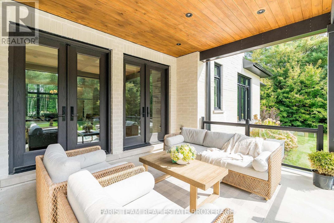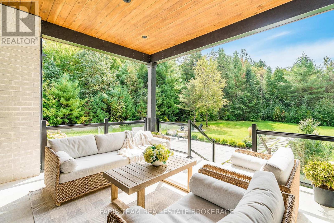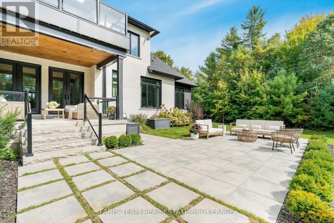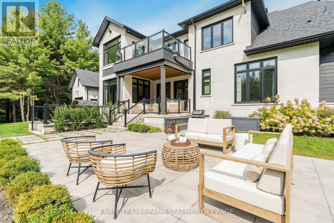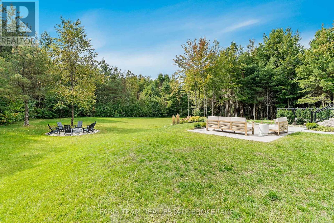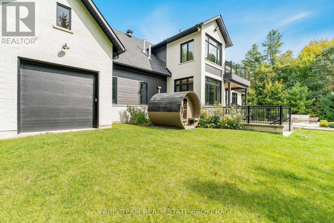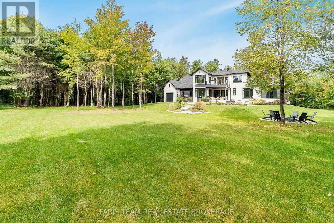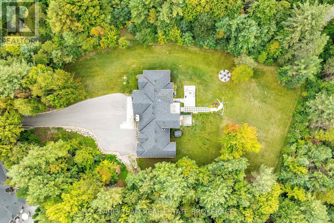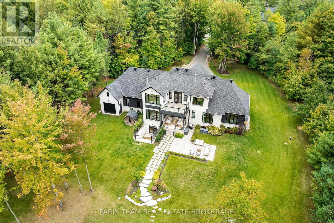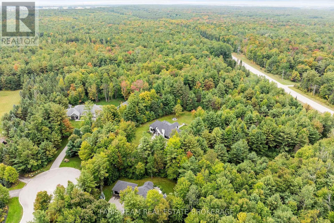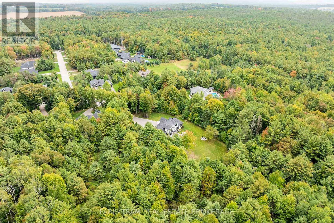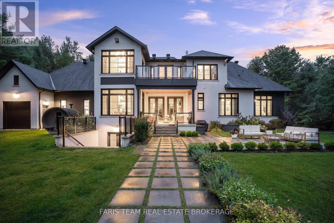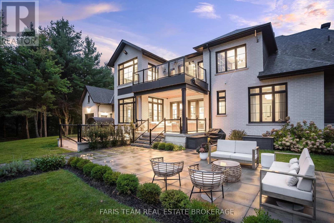4 Sycamore Circle Springwater, Ontario L0L 2K0
$2,848,000
Top 5 Reasons You Will Love This Home: 1) Professionally designed and newly built in 2022, this custom bungaloft combines timeless craftsmanship with modern elegance, offering a residence that feels both brand-new and thoughtfully curated 2) Showcasing architectural grandeur, the home boasts 10' ceilings throughout and a dramatic 12' ceiling in the dining room, enhanced by custom shiplap, coffered detailing, and expansive windows with custom window treatments throughout framing the beauty of the estate 3) A true culinary masterpiece, the chef-inspired kitchen features quartz countertops, custom cabinetry, a walk-in pantry, and a striking white oak island that anchors the space with style and sophistication 4) Explore the primary retreat beyond compare, flaunting its own fireplace, a private terrace with views of the grounds, a spa-like ensuite with a steam shower, and two remarkable walk-in closets, one of which could easily be converted back into a bedroom or nursery 5) Established in an exclusive setting, this professionally landscaped 4-acre estate delivers complete privacy and prestige, all while being just minutes from golf, skiing, pristine beaches, and convenient access to the GTA. 3,679 above grade sq.ft. plus a finished basement. (id:61852)
Property Details
| MLS® Number | S12426195 |
| Property Type | Single Family |
| Neigbourhood | Fergusonvale Community |
| Community Name | Phelpston |
| AmenitiesNearBy | Golf Nearby, Ski Area |
| Features | Cul-de-sac, Wooded Area |
| ParkingSpaceTotal | 16 |
Building
| BathroomTotal | 5 |
| BedroomsAboveGround | 5 |
| BedroomsTotal | 5 |
| Age | 0 To 5 Years |
| Amenities | Fireplace(s) |
| Appliances | Dryer, Microwave, Oven, Stove, Water Heater, Washer, Window Coverings, Refrigerator |
| BasementDevelopment | Finished |
| BasementType | Full (finished) |
| ConstructionStyleAttachment | Detached |
| CoolingType | Central Air Conditioning |
| ExteriorFinish | Brick |
| FireplacePresent | Yes |
| FireplaceTotal | 2 |
| FlooringType | Vinyl, Ceramic |
| FoundationType | Concrete |
| HalfBathTotal | 1 |
| HeatingFuel | Natural Gas |
| HeatingType | Forced Air |
| StoriesTotal | 2 |
| SizeInterior | 3500 - 5000 Sqft |
| Type | House |
| UtilityWater | Drilled Well |
Parking
| Attached Garage | |
| Garage |
Land
| Acreage | Yes |
| LandAmenities | Golf Nearby, Ski Area |
| Sewer | Septic System |
| SizeDepth | 589 Ft ,1 In |
| SizeFrontage | 87 Ft ,2 In |
| SizeIrregular | 87.2 X 589.1 Ft |
| SizeTotalText | 87.2 X 589.1 Ft|2 - 4.99 Acres |
| ZoningDescription | A-1 |
Rooms
| Level | Type | Length | Width | Dimensions |
|---|---|---|---|---|
| Second Level | Primary Bedroom | 7.33 m | 6.13 m | 7.33 m x 6.13 m |
| Second Level | Bedroom | 4.06 m | 3.64 m | 4.06 m x 3.64 m |
| Basement | Recreational, Games Room | 15.72 m | 14.48 m | 15.72 m x 14.48 m |
| Main Level | Kitchen | 5.55 m | 3.51 m | 5.55 m x 3.51 m |
| Main Level | Eating Area | 3.51 m | 3.36 m | 3.51 m x 3.36 m |
| Main Level | Dining Room | 4.56 m | 3.96 m | 4.56 m x 3.96 m |
| Main Level | Great Room | 5.82 m | 4.53 m | 5.82 m x 4.53 m |
| Main Level | Bedroom | 4.59 m | 3.76 m | 4.59 m x 3.76 m |
| Main Level | Bedroom | 4.6 m | 4.15 m | 4.6 m x 4.15 m |
| Main Level | Bedroom | 4.41 m | 3.62 m | 4.41 m x 3.62 m |
| Main Level | Laundry Room | 4.99 m | 3.35 m | 4.99 m x 3.35 m |
https://www.realtor.ca/real-estate/28912039/4-sycamore-circle-springwater-phelpston-phelpston
Interested?
Contact us for more information
Mark Faris
Broker
443 Bayview Drive
Barrie, Ontario L4N 8Y2
Thomas Faris
Salesperson
443 Bayview Drive
Barrie, Ontario L4N 8Y2
