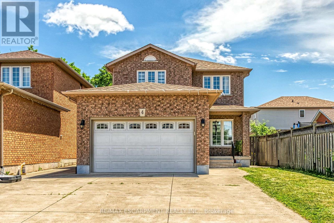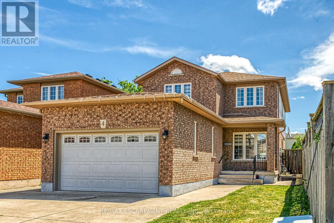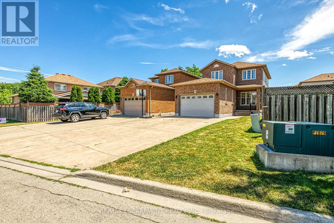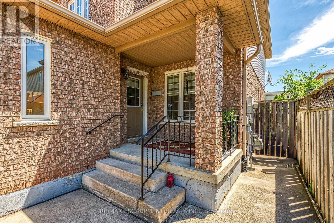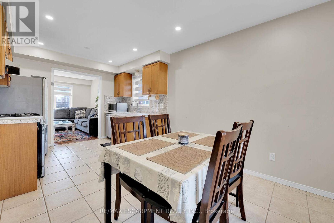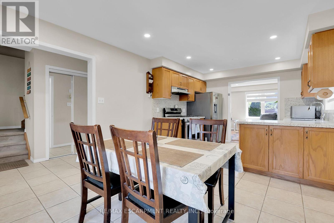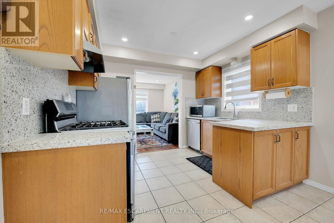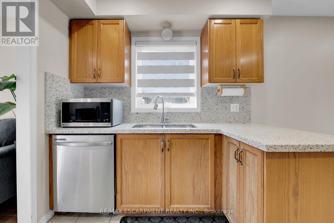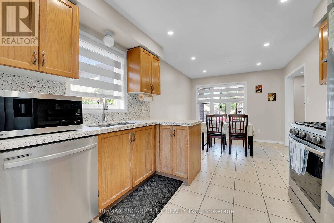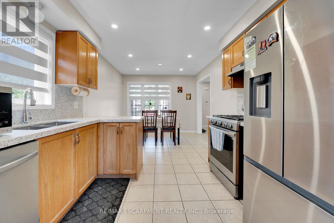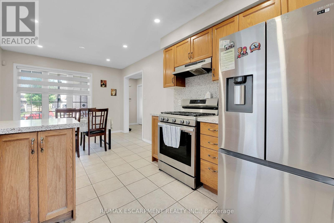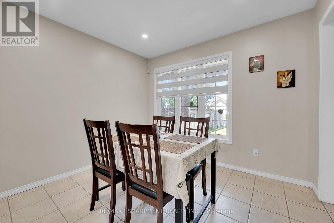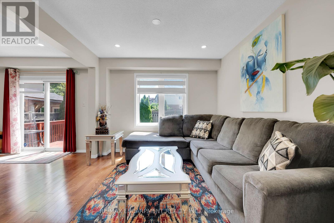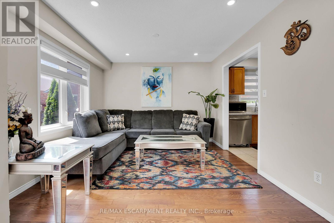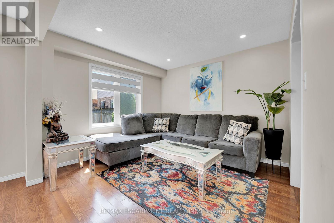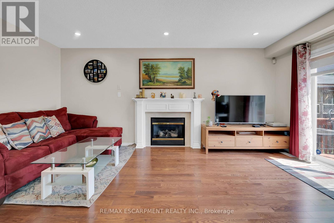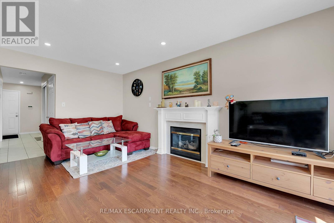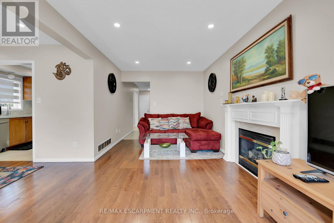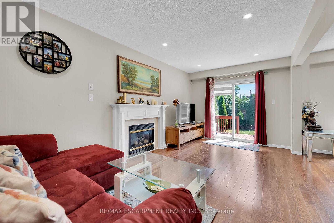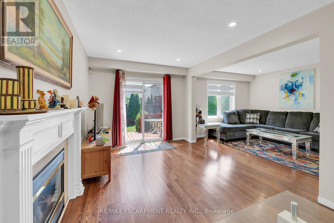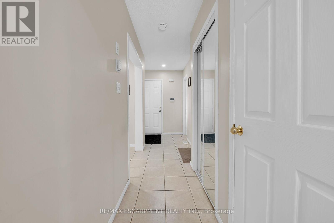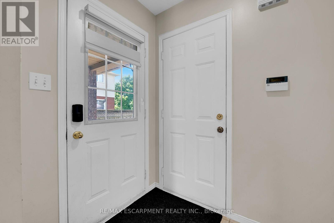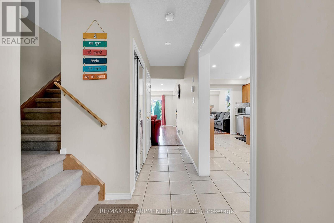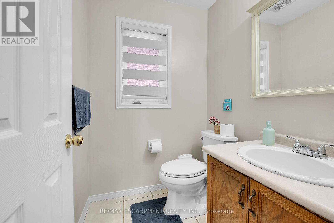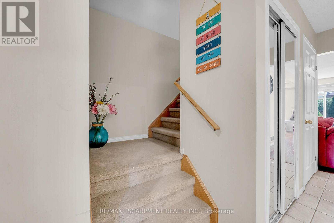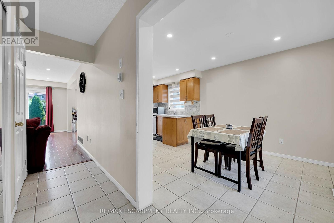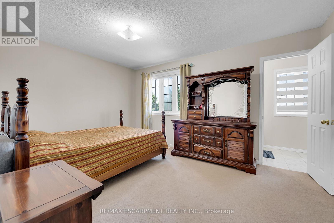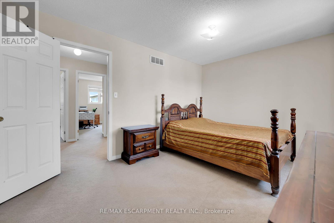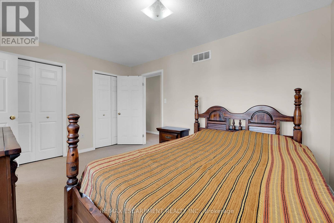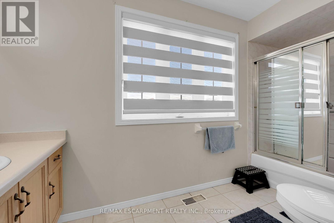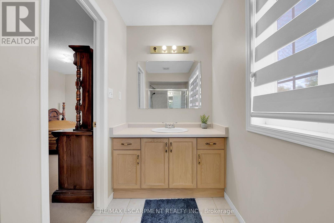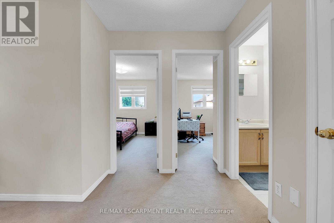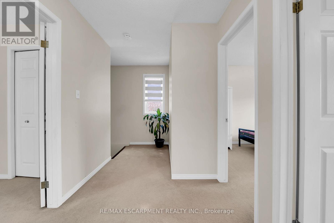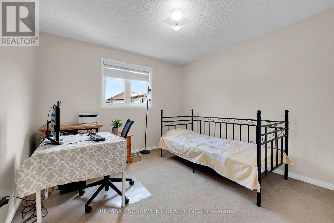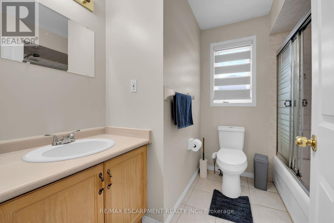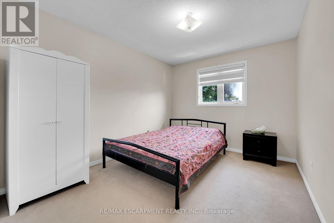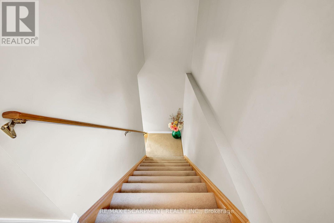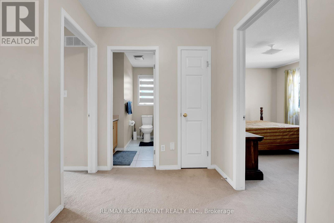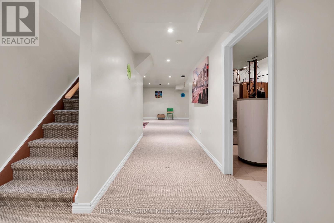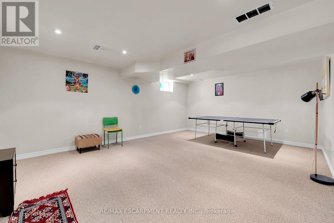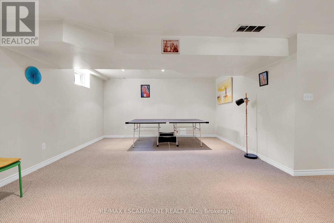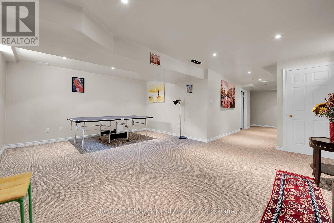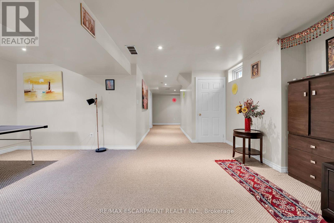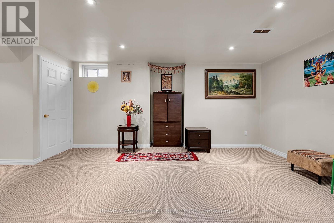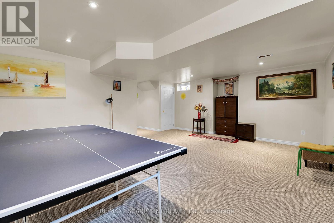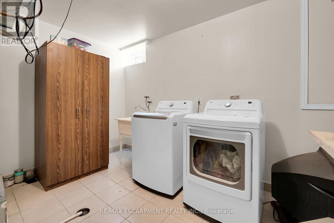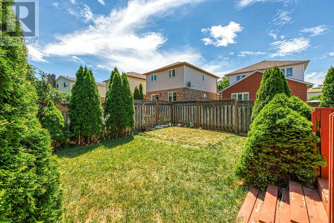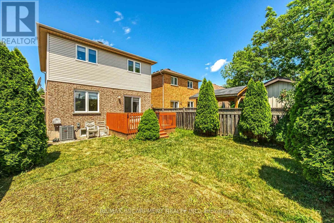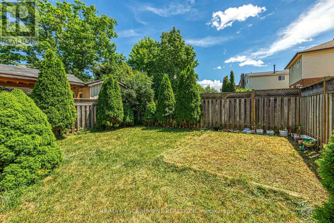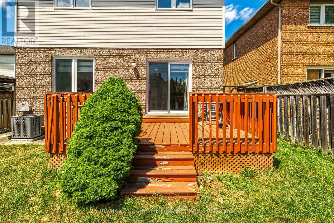4 Spartan Court Hamilton, Ontario L8E 6A4
$849,900
Looking for a cozy and convenient place to call home? This charming 3-bedroom, 2.5-bath house is ideal for a young family! Nestled in a quiet court just steps away from a park, it's a safe and fun spot for kids to play. Plus, easy highway access makes your daily commute a breeze. Inside, you'll find a spacious eat-in kitchen perfect for family meals, beautiful hardwood floors in the dining and family rooms, and a warm gas fireplace to gather around on chilly evenings. The primary bedroom includes a private 4-piece ensuite bath for your comfort. The finished basement offers a bright recreation room where the kids can play or you can unwind, along with a large laundry area and a handy cold cellar for extra storage. Outside, enjoy a big backyard with a mix of lawn, garden space, and a deck right off the family room perfect for summer barbecues or watching the kids play. Additional perks include a 1.5-car garage with inside entry and a double concrete driveway that fits up to four cars. This home truly has it all for your growing family. (id:61852)
Property Details
| MLS® Number | X12274580 |
| Property Type | Single Family |
| Neigbourhood | Guernsey |
| Community Name | Stoney Creek |
| AmenitiesNearBy | Park, Public Transit, Schools |
| EquipmentType | Water Heater - Gas, Water Heater |
| ParkingSpaceTotal | 5 |
| RentalEquipmentType | Water Heater - Gas, Water Heater |
Building
| BathroomTotal | 3 |
| BedroomsAboveGround | 3 |
| BedroomsTotal | 3 |
| Age | 16 To 30 Years |
| Amenities | Fireplace(s) |
| Appliances | Dryer, Stove, Washer, Refrigerator |
| BasementDevelopment | Finished |
| BasementType | Full (finished) |
| ConstructionStyleAttachment | Detached |
| CoolingType | Central Air Conditioning |
| ExteriorFinish | Brick, Vinyl Siding |
| FireplacePresent | Yes |
| FireplaceTotal | 1 |
| FoundationType | Poured Concrete |
| HalfBathTotal | 1 |
| HeatingFuel | Natural Gas |
| HeatingType | Forced Air |
| StoriesTotal | 2 |
| SizeInterior | 1100 - 1500 Sqft |
| Type | House |
| UtilityWater | Municipal Water |
Parking
| Attached Garage | |
| Garage |
Land
| Acreage | No |
| LandAmenities | Park, Public Transit, Schools |
| Sewer | Sanitary Sewer |
| SizeDepth | 116 Ft ,7 In |
| SizeFrontage | 31 Ft ,10 In |
| SizeIrregular | 31.9 X 116.6 Ft |
| SizeTotalText | 31.9 X 116.6 Ft |
Rooms
| Level | Type | Length | Width | Dimensions |
|---|---|---|---|---|
| Second Level | Bedroom | 4.44 m | 3.25 m | 4.44 m x 3.25 m |
| Second Level | Bathroom | 3.56 m | 1.52 m | 3.56 m x 1.52 m |
| Second Level | Bedroom | 3.43 m | 3.23 m | 3.43 m x 3.23 m |
| Second Level | Bedroom | 3.43 m | 3.05 m | 3.43 m x 3.05 m |
| Basement | Cold Room | 2.74 m | 1.22 m | 2.74 m x 1.22 m |
| Basement | Recreational, Games Room | 6.02 m | 4.5 m | 6.02 m x 4.5 m |
| Basement | Laundry Room | 4.65 m | 3.23 m | 4.65 m x 3.23 m |
| Main Level | Kitchen | 5.61 m | 3.2 m | 5.61 m x 3.2 m |
| Main Level | Living Room | 5.31 m | 3.05 m | 5.31 m x 3.05 m |
| Main Level | Dining Room | 3.35 m | 3.2 m | 3.35 m x 3.2 m |
| Main Level | Bathroom | 1.65 m | 1.52 m | 1.65 m x 1.52 m |
https://www.realtor.ca/real-estate/28584082/4-spartan-court-hamilton-stoney-creek-stoney-creek
Interested?
Contact us for more information
Gauruv Lall
Salesperson
860 Queenston Rd #4b
Hamilton, Ontario L8G 4A8
