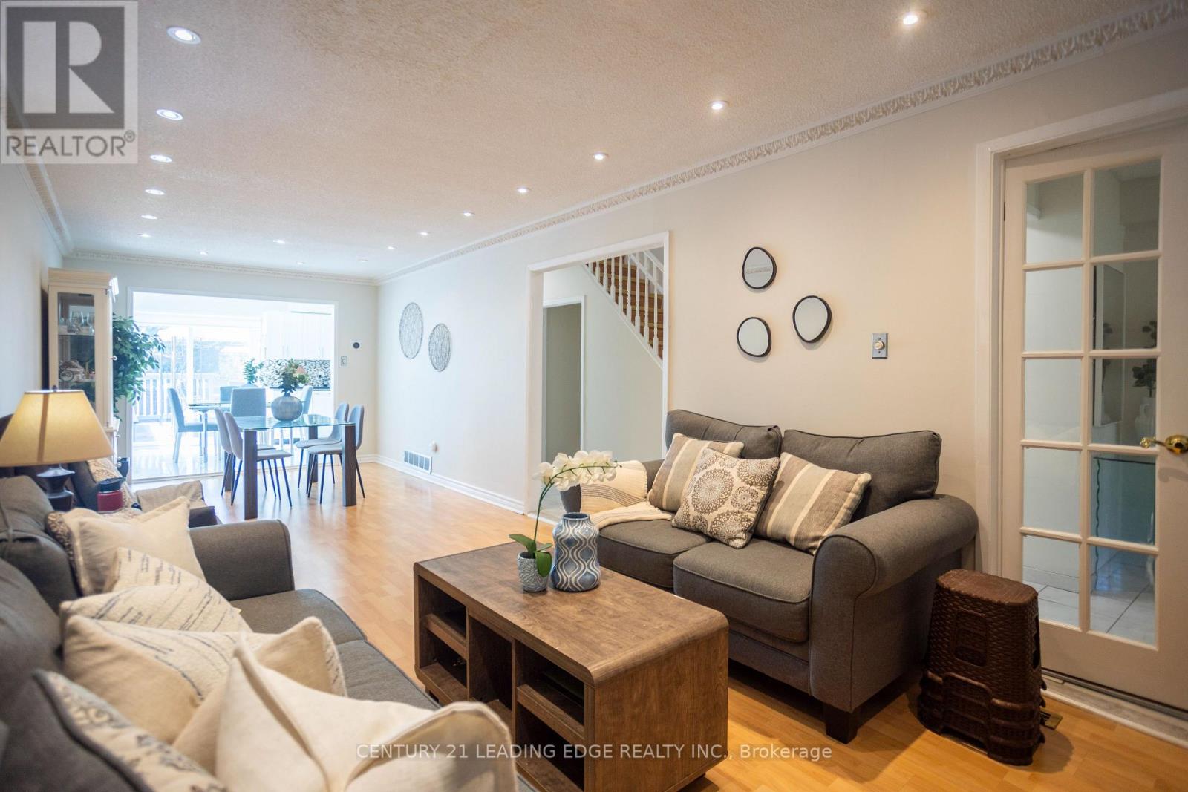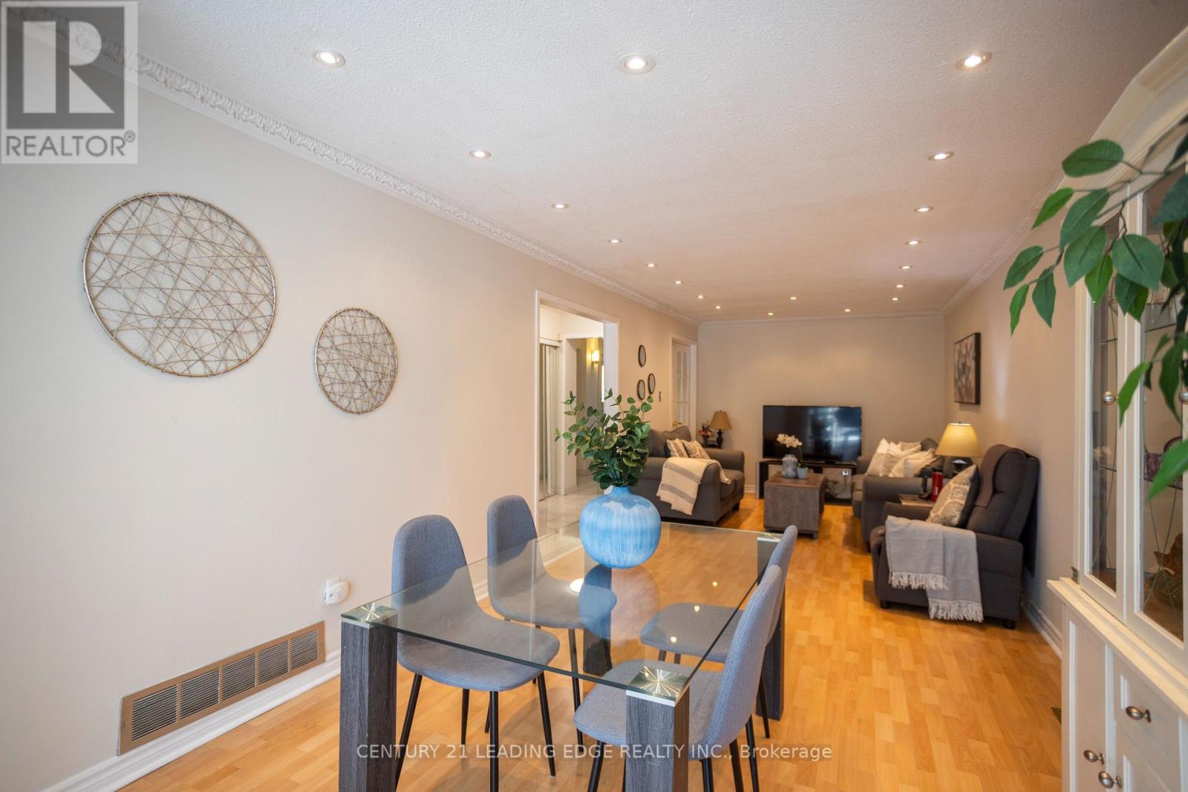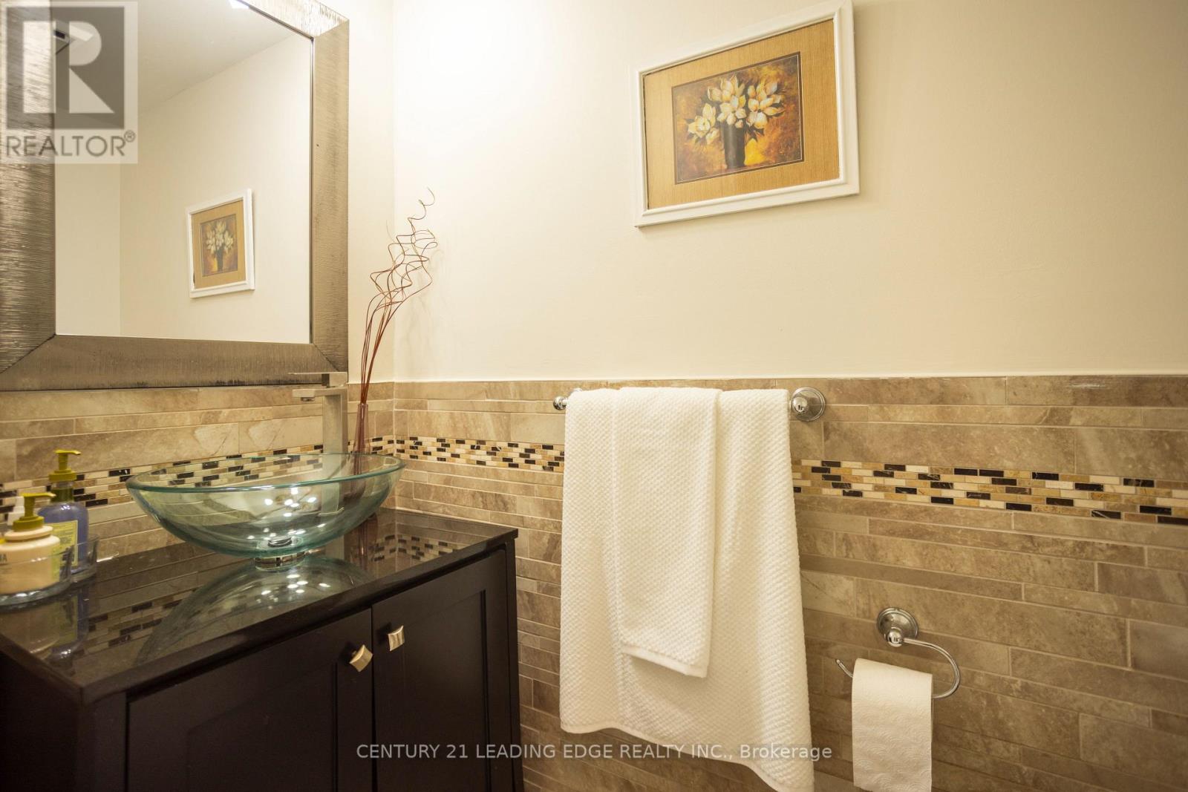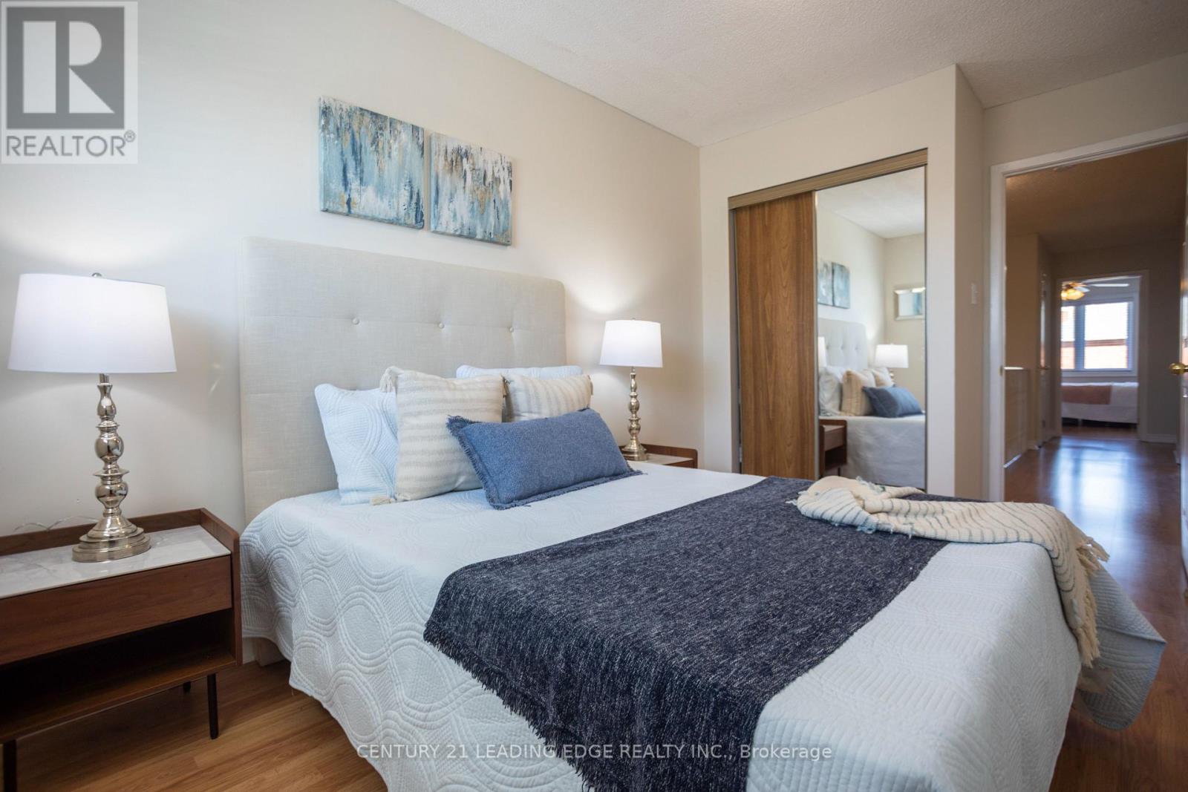4 Sorrell Crescent Markham, Ontario L3S 1L2
$998,888
This Home Screams Pride Of Ownership! Welcome To 4 Sorrell Cres. This Sun-filled Home Features Laminate Floors Throughout The Home. A Spacious Living/Dinning Room W/ Pot Lights. An Open Concept, Modern Eat-In Kitchen That Walks Out To A Beautiful Deck/ Backyard To Entertain Your Family/ Friends. Primary Bedroom With Double Closets And Semi-Ensuite, Followed By 3 Other Spacious Bedrooms. Open Concept Finished Basement With A 3pc Ensuite. Foyer Has 4x1.9 Extension. Extended Driveway That Fits 4 Cars. This Home Is Situated In One Of Milliken Mills East Most Desirable And Demanding Neighborhoods. Walking Distance To Randall Public P.S, St. Francis Xavier Catholic Elementary School, Parks, Public Transit, Community Centers & Much Much More. This Home Is A Must See To Be Appreciated! ** This is a linked property.** (id:61852)
Open House
This property has open houses!
2:00 pm
Ends at:4:00 pm
2:00 pm
Ends at:4:00 pm
Property Details
| MLS® Number | N12116132 |
| Property Type | Single Family |
| Community Name | Milliken Mills East |
| AmenitiesNearBy | Park, Place Of Worship, Public Transit, Schools |
| Features | Paved Yard |
| ParkingSpaceTotal | 5 |
| Structure | Deck, Porch |
Building
| BathroomTotal | 3 |
| BedroomsAboveGround | 4 |
| BedroomsTotal | 4 |
| Age | 31 To 50 Years |
| Appliances | Water Meter, Dishwasher, Dryer, Range, Stove, Washer, Window Coverings, Refrigerator |
| BasementDevelopment | Finished |
| BasementType | N/a (finished) |
| ConstructionStyleAttachment | Detached |
| CoolingType | Central Air Conditioning |
| ExteriorFinish | Brick |
| FireProtection | Smoke Detectors |
| FlooringType | Laminate |
| FoundationType | Concrete |
| HalfBathTotal | 1 |
| HeatingFuel | Natural Gas |
| HeatingType | Forced Air |
| StoriesTotal | 2 |
| SizeInterior | 1500 - 2000 Sqft |
| Type | House |
| UtilityWater | Municipal Water |
Parking
| Attached Garage | |
| Garage |
Land
| Acreage | No |
| FenceType | Fenced Yard |
| LandAmenities | Park, Place Of Worship, Public Transit, Schools |
| Sewer | Sanitary Sewer |
| SizeDepth | 137 Ft ,1 In |
| SizeFrontage | 23 Ft |
| SizeIrregular | 23 X 137.1 Ft |
| SizeTotalText | 23 X 137.1 Ft |
| ZoningDescription | Residential |
Rooms
| Level | Type | Length | Width | Dimensions |
|---|---|---|---|---|
| Second Level | Primary Bedroom | 5.17 m | 2.7 m | 5.17 m x 2.7 m |
| Second Level | Bedroom 2 | 2.5 m | 2.45 m | 2.5 m x 2.45 m |
| Second Level | Bedroom 3 | 3.95 m | 2.4 m | 3.95 m x 2.4 m |
| Second Level | Bedroom 4 | 3.9 m | 3.1 m | 3.9 m x 3.1 m |
| Lower Level | Recreational, Games Room | 9.5 m | 5.35 m | 9.5 m x 5.35 m |
| Main Level | Living Room | 4.65 m | 3.2 m | 4.65 m x 3.2 m |
| Main Level | Dining Room | 3.75 m | 3.2 m | 3.75 m x 3.2 m |
| Main Level | Kitchen | 5.35 m | 2.95 m | 5.35 m x 2.95 m |
Utilities
| Cable | Installed |
| Sewer | Installed |
Interested?
Contact us for more information
Prashanth Ganthan
Salesperson
1053 Mcnicoll Avenue
Toronto, Ontario M1W 3W6
















































