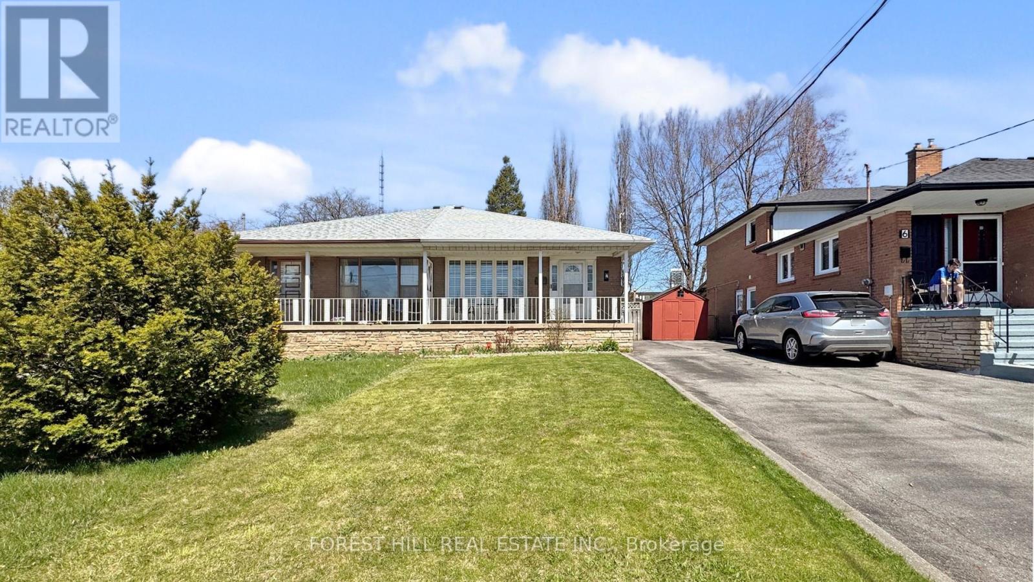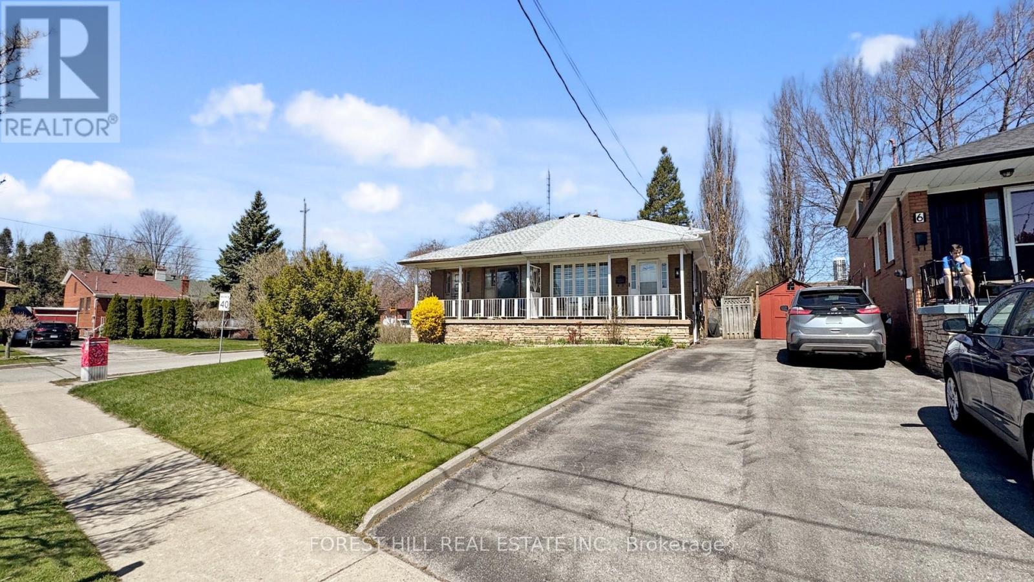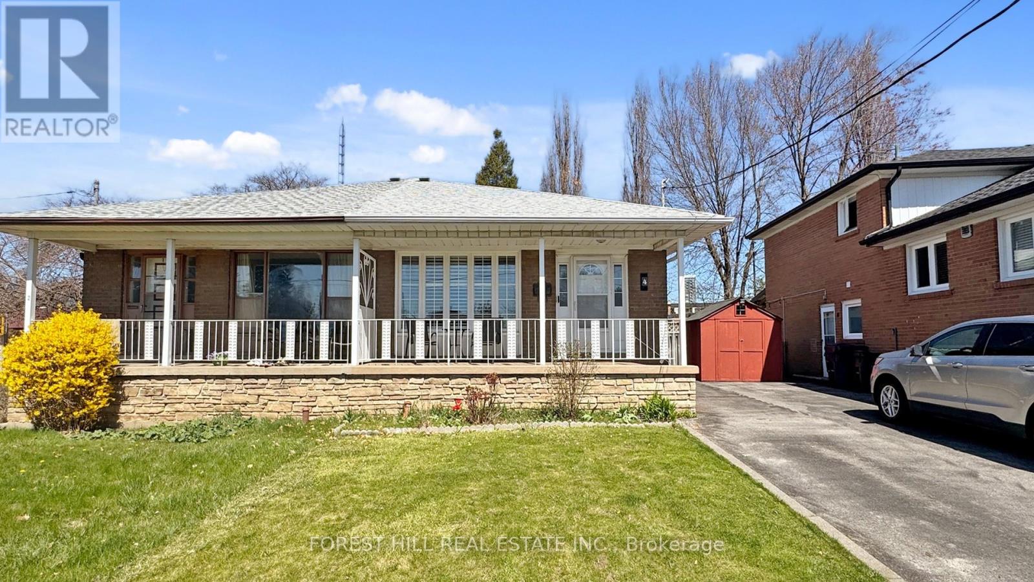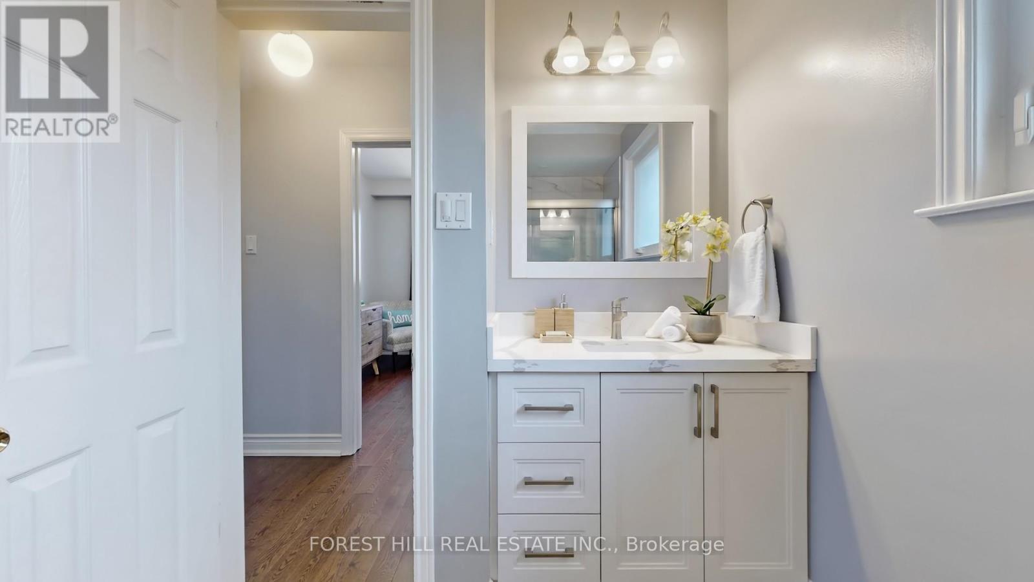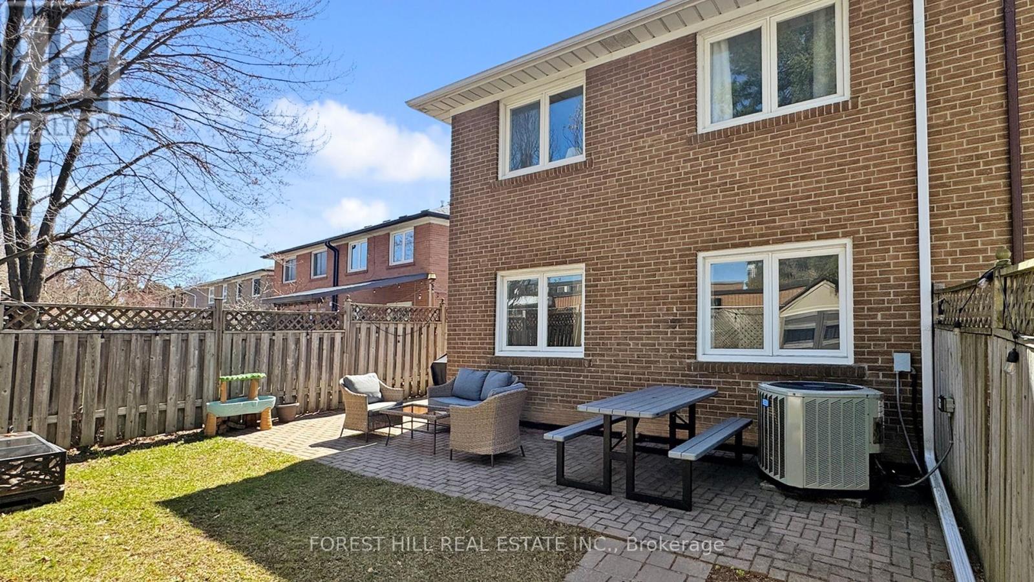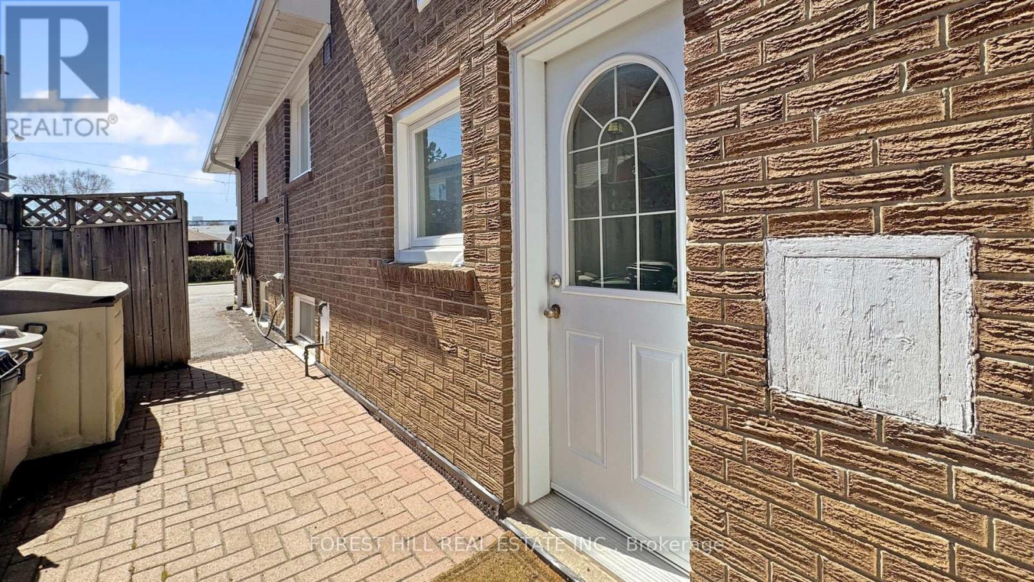4 Slidell Crescent Toronto, Ontario M3A 2C4
$1,025,000
Nestled in the highly desirable Parkwoods-Donalda neighbourhood, this beautifully renovated and meticulously maintained semi-detached home presents a rare opportunity for both homeowners and investors. Set on the sunny, south-facing side of the street, this spacious 4-bedroom backsplit is flooded with natural light and thoughtfully upgraded for modern living. Recent updates include gleaming hardwood and laminate flooring in the bedrooms and living areas, newer windows, and fresh paint throughout, creating a bright and welcoming atmosphere. The stylish kitchen is outfitted with new stainless-steel appliances, functional cabinetry, and abundant natural light. Elegant California shutters enhance the windows, offering both privacy and sophistication. Significant investments have been made to ensure long-term peace of mind, including complete waterproofing (2020), a new roof (2017), and fully renovated bathrooms (2020). The finished basement, completed in 2020 with a convenient side entrance, provides excellent potential for an in-law suite or rental income. Unbeatable convenience awaits with easy access to major highways (401/404/DVP), putting downtown Toronto just minutes away. Public transit is right at your doorstep with direct TIC routes to the subway, and you're steps from local plazas, shopping, dining, and essential amenities. Nature lovers will appreciate being a short walk to scenic trails and ravines, perfect for hiking or biking. Plus, you're just minutes from some of Toronto's premier golf courses, including the Donalda Club and Flemingdon Park Golf Club. This turnkey property offers the perfect blend of style, functionality, and location - simply move in and enjoy, or capitalize on its strong rental potential. (id:61852)
Property Details
| MLS® Number | C12112487 |
| Property Type | Single Family |
| Neigbourhood | North York |
| Community Name | Parkwoods-Donalda |
| AmenitiesNearBy | Park, Schools |
| CommunityFeatures | Community Centre |
| Features | Ravine |
| ParkingSpaceTotal | 3 |
| Structure | Shed |
Building
| BathroomTotal | 2 |
| BedroomsAboveGround | 4 |
| BedroomsTotal | 4 |
| Appliances | Dishwasher, Dryer, Hood Fan, Range, Washer, Window Coverings, Refrigerator |
| BasementDevelopment | Finished |
| BasementType | N/a (finished) |
| ConstructionStyleAttachment | Semi-detached |
| ConstructionStyleSplitLevel | Backsplit |
| CoolingType | Central Air Conditioning |
| ExteriorFinish | Brick |
| FlooringType | Laminate |
| FoundationType | Concrete |
| HeatingFuel | Natural Gas |
| HeatingType | Forced Air |
| SizeInterior | 1500 - 2000 Sqft |
| Type | House |
| UtilityWater | Municipal Water |
Parking
| No Garage |
Land
| Acreage | No |
| FenceType | Fenced Yard |
| LandAmenities | Park, Schools |
| Sewer | Sanitary Sewer |
| SizeDepth | 123 Ft ,7 In |
| SizeFrontage | 30 Ft ,2 In |
| SizeIrregular | 30.2 X 123.6 Ft |
| SizeTotalText | 30.2 X 123.6 Ft |
Rooms
| Level | Type | Length | Width | Dimensions |
|---|---|---|---|---|
| Basement | Recreational, Games Room | 6.22 m | 5.72 m | 6.22 m x 5.72 m |
| Main Level | Eating Area | 2.57 m | 2.67 m | 2.57 m x 2.67 m |
| Main Level | Kitchen | 3.18 m | 3.18 m | 3.18 m x 3.18 m |
| Main Level | Living Room | 3.61 m | 4.62 m | 3.61 m x 4.62 m |
| Main Level | Dining Room | 3.05 m | 3.78 m | 3.05 m x 3.78 m |
| Upper Level | Primary Bedroom | 3.2 m | 5.11 m | 3.2 m x 5.11 m |
| Upper Level | Bedroom 2 | 3.15 m | 3.16 m | 3.15 m x 3.16 m |
| In Between | Bedroom 3 | 3.07 m | 5.05 m | 3.07 m x 5.05 m |
| In Between | Bedroom 4 | 3.18 m | 3.07 m | 3.18 m x 3.07 m |
Interested?
Contact us for more information
Paul Koshy
Salesperson
28a Hazelton Avenue
Toronto, Ontario M5R 2E2
Marina Tadrouss
Salesperson
28a Hazelton Avenue
Toronto, Ontario M5R 2E2
