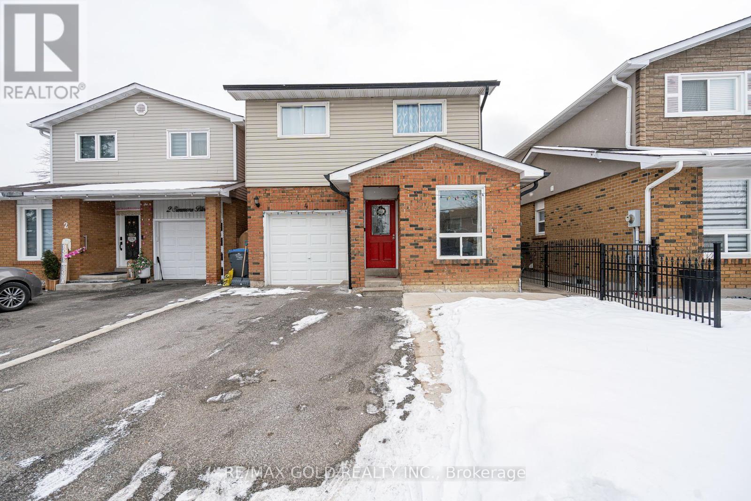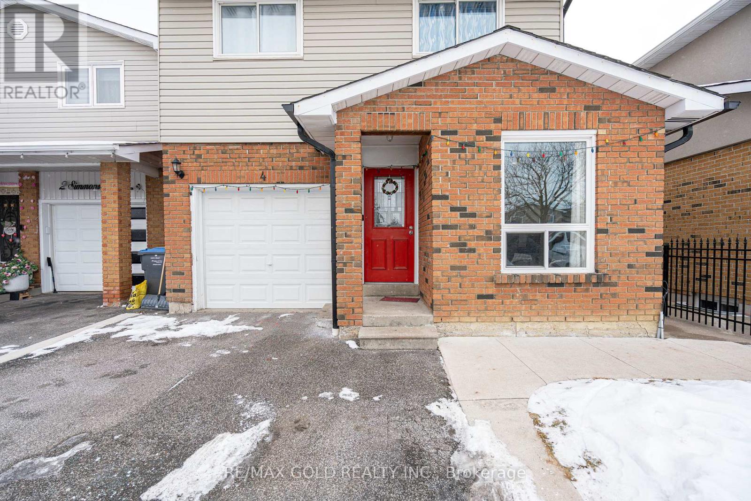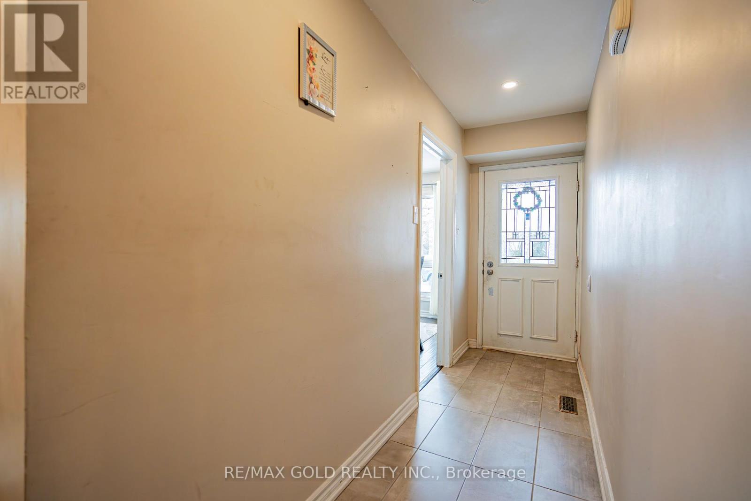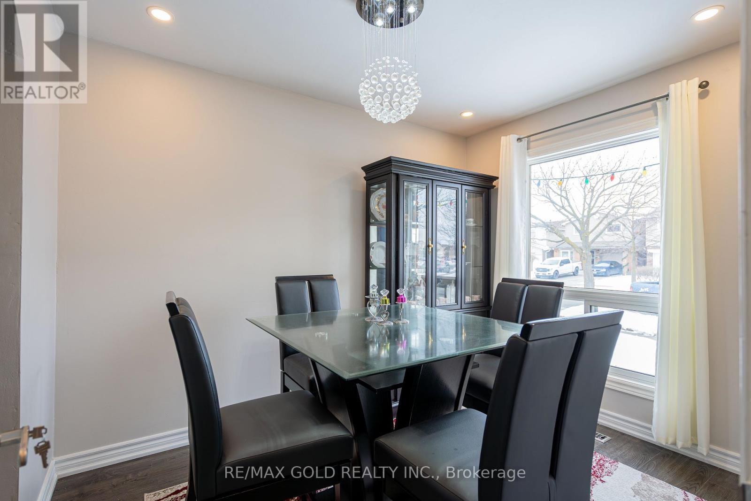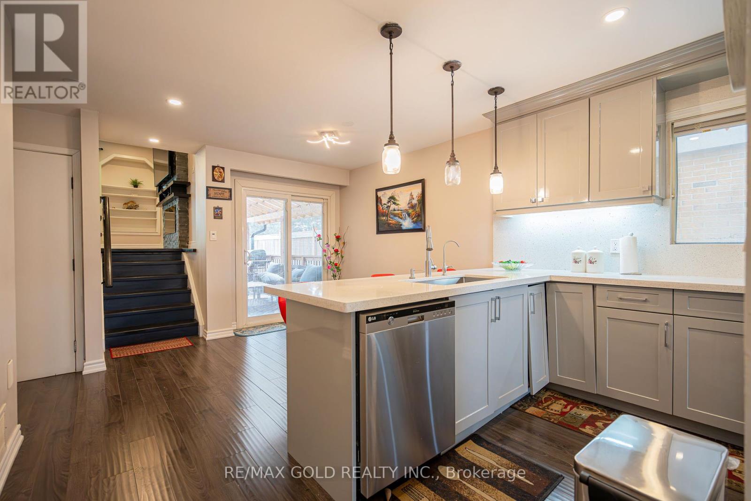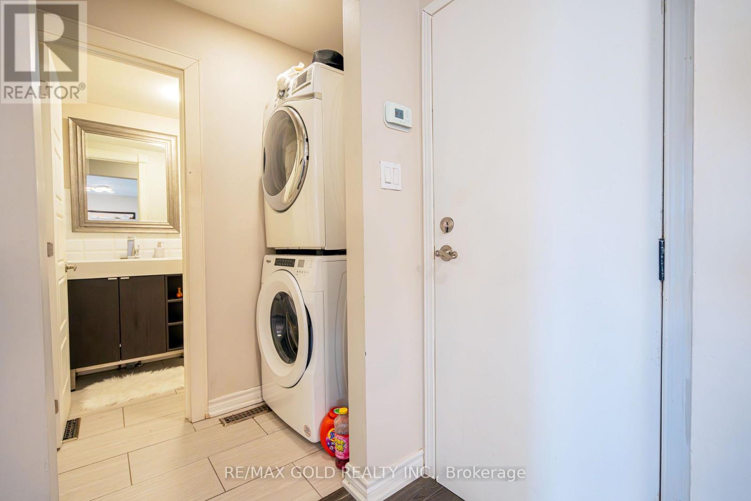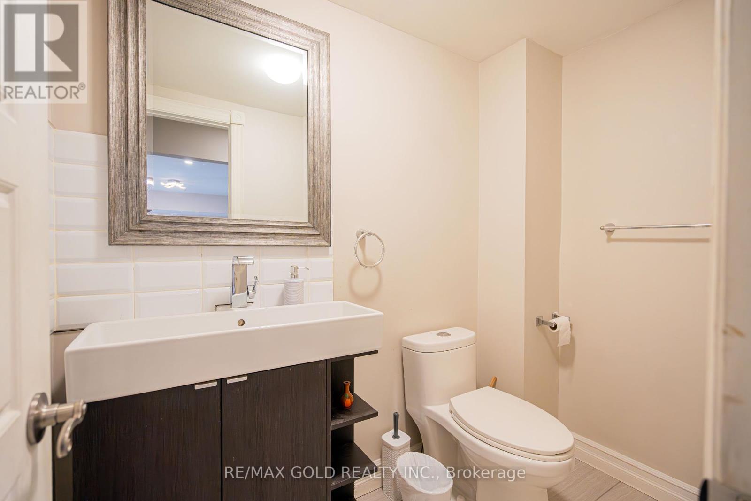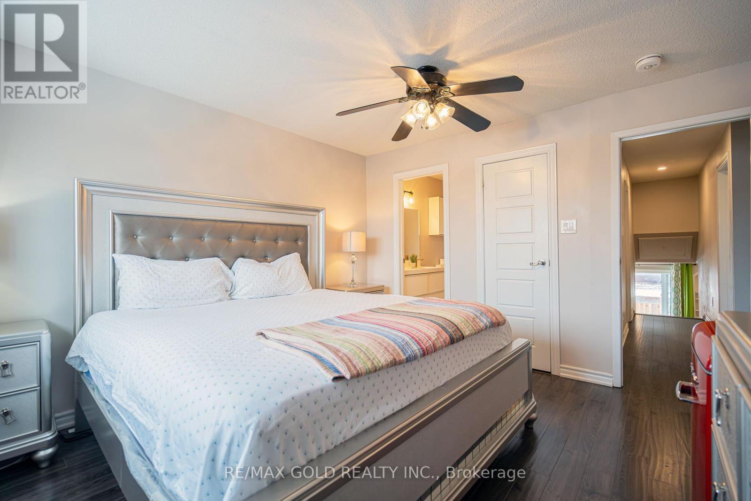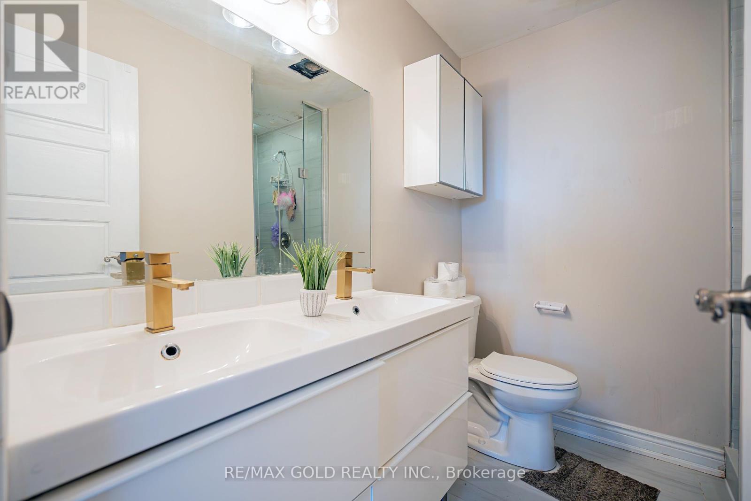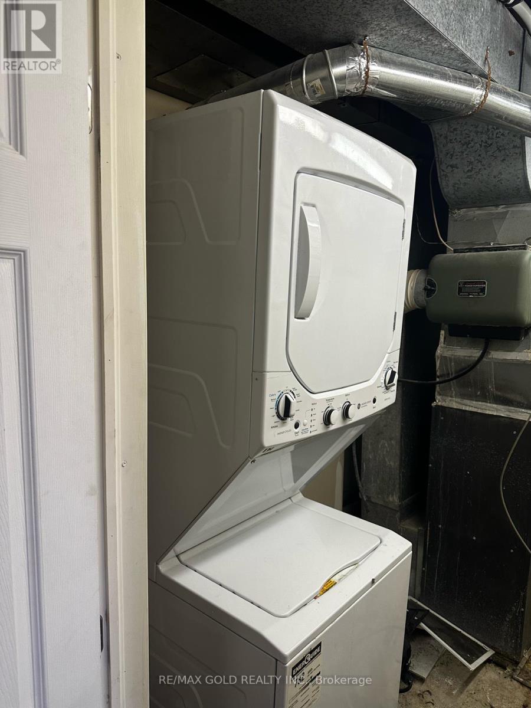4 Simmons Boulevard Brampton, Ontario L6V 3V5
$1,099,000
Discover this stunning, fully renovated detached home situated in one of Brampton's most sought-after neighborhoods. This property offers 3 bedrooms + main floor office (used as a 4th bedroom), 3.5 bathrooms, beautifully upgraded kitchen and a bright family room with a electric fireplace. Pot lights throughout, updated flooring, stylish shower panels, a new deck and patio door, and a 200-amp electric panel ensure comfort and modern aesthetics. A legal 1-bedroom basement apartment with a separate entrance, this property is ideal for large families or those seeking additional rental income. Just minutes from Hwy 410 and within walking distance of schools, shopping, trails, public transit, and recreational facilities. A family friendly neighborhood with nearby parks, shopping, and places of worship. This property offers the perfect blend of comfort and potential. Whether you're looking for a move-in-ready family home or a lucrative investment, this opportunity is not to be missed! **EXTRAS** All Existing Appliances And Elfs. ** This is a linked property.** (id:61852)
Property Details
| MLS® Number | W11943122 |
| Property Type | Single Family |
| Community Name | Madoc |
| ParkingSpaceTotal | 4 |
Building
| BathroomTotal | 4 |
| BedroomsAboveGround | 4 |
| BedroomsBelowGround | 1 |
| BedroomsTotal | 5 |
| BasementDevelopment | Finished |
| BasementFeatures | Separate Entrance |
| BasementType | N/a (finished) |
| ConstructionStyleAttachment | Detached |
| ConstructionStyleSplitLevel | Backsplit |
| CoolingType | Central Air Conditioning |
| ExteriorFinish | Aluminum Siding, Brick |
| FireplacePresent | Yes |
| FlooringType | Bamboo, Laminate |
| FoundationType | Block |
| HalfBathTotal | 1 |
| HeatingFuel | Natural Gas |
| HeatingType | Forced Air |
| SizeInterior | 1499.9875 - 1999.983 Sqft |
| Type | House |
| UtilityWater | Municipal Water |
Parking
| Attached Garage | |
| Garage |
Land
| Acreage | No |
| Sewer | Sanitary Sewer |
| SizeDepth | 100 Ft |
| SizeFrontage | 30 Ft |
| SizeIrregular | 30 X 100 Ft ; Back Onto Winterfold Park |
| SizeTotalText | 30 X 100 Ft ; Back Onto Winterfold Park|under 1/2 Acre |
| ZoningDescription | Residential |
Rooms
| Level | Type | Length | Width | Dimensions |
|---|---|---|---|---|
| Second Level | Primary Bedroom | 3.64 m | 4.78 m | 3.64 m x 4.78 m |
| Second Level | Bedroom 2 | 2.74 m | 4.7 m | 2.74 m x 4.7 m |
| Second Level | Bedroom 3 | 2.79 m | 4.07 m | 2.79 m x 4.07 m |
| Basement | Family Room | 6 m | 8 m | 6 m x 8 m |
| Basement | Bathroom | 2 m | 3 m | 2 m x 3 m |
| Basement | Bedroom | 3.5 m | 4 m | 3.5 m x 4 m |
| Lower Level | Family Room | 4.64 m | 4.78 m | 4.64 m x 4.78 m |
| Main Level | Kitchen | 2.45 m | 3.7 m | 2.45 m x 3.7 m |
| Main Level | Dining Room | 1.94 m | 3.02 m | 1.94 m x 3.02 m |
| Main Level | Bedroom 4 | 2.48 m | 3.2 m | 2.48 m x 3.2 m |
| Upper Level | Living Room | 4.8 m | 5.34 m | 4.8 m x 5.34 m |
Utilities
| Sewer | Installed |
https://www.realtor.ca/real-estate/27848408/4-simmons-boulevard-brampton-madoc-madoc
Interested?
Contact us for more information
Rashminder Chadha
Salesperson
2720 North Park Drive #201
Brampton, Ontario L6S 0E9
Tej Singh
Salesperson
2720 North Park Drive #201
Brampton, Ontario L6S 0E9
