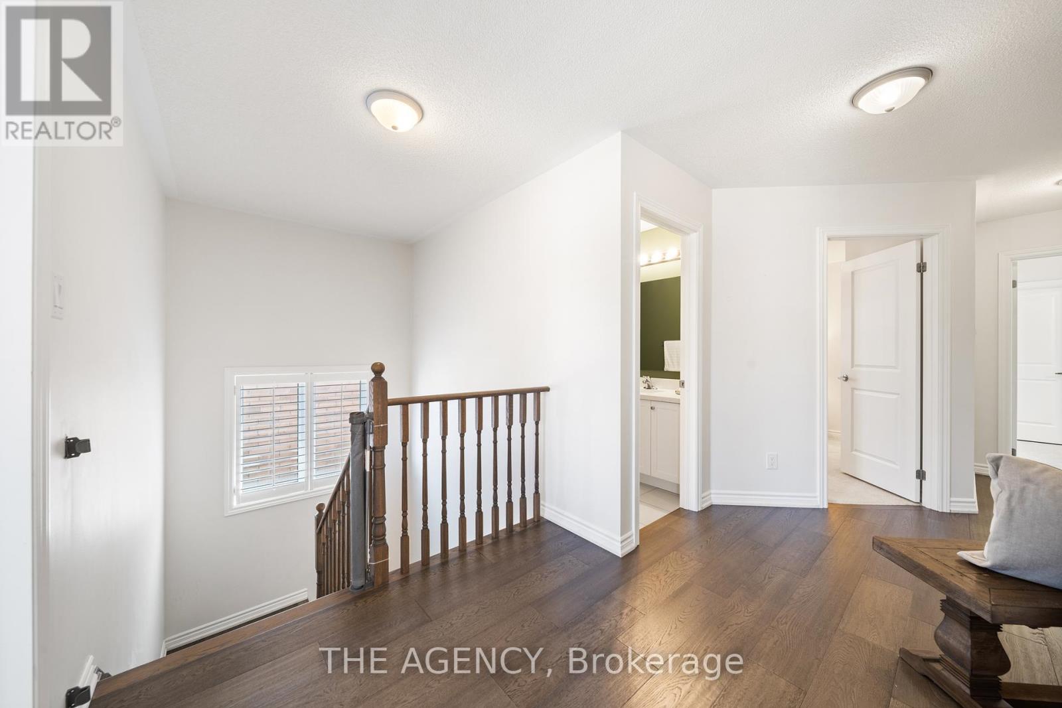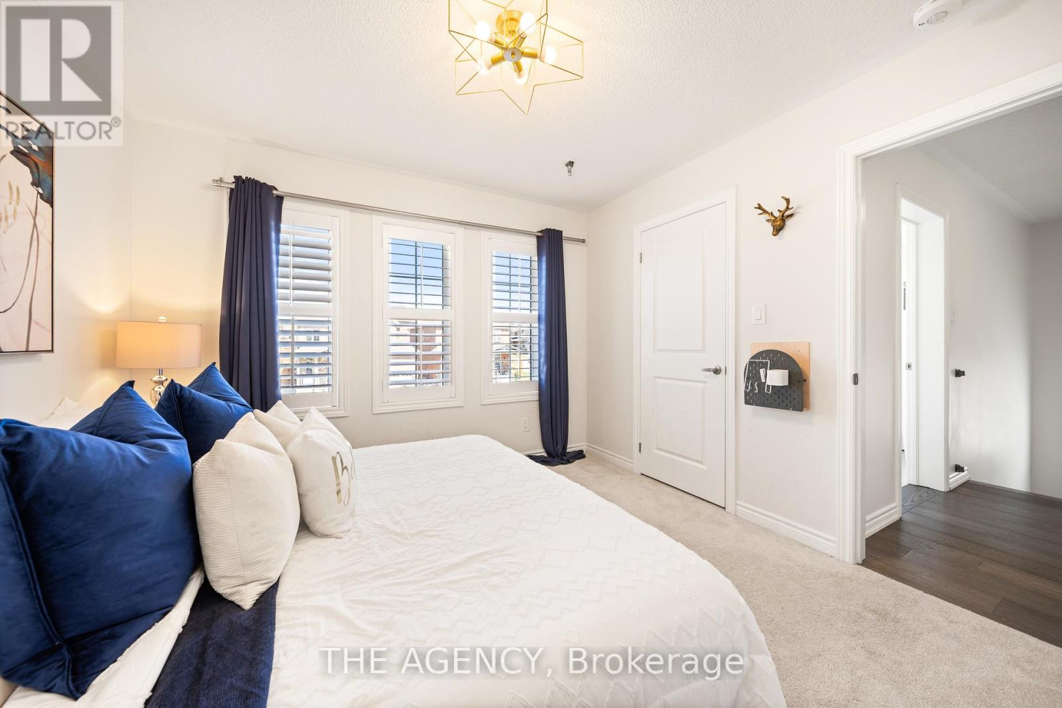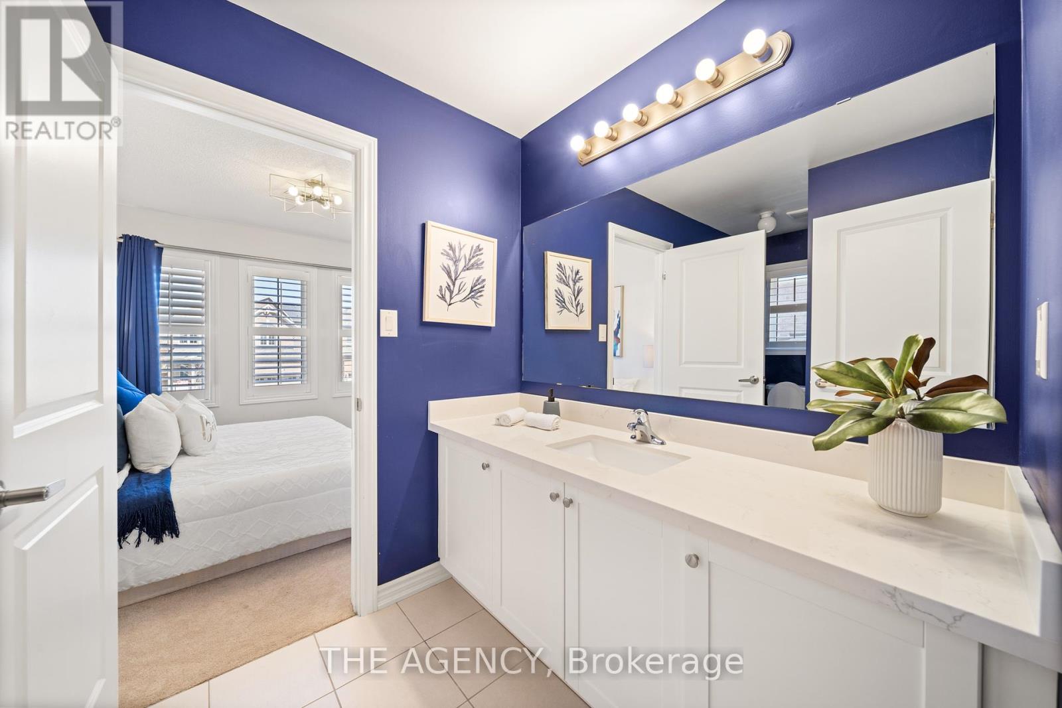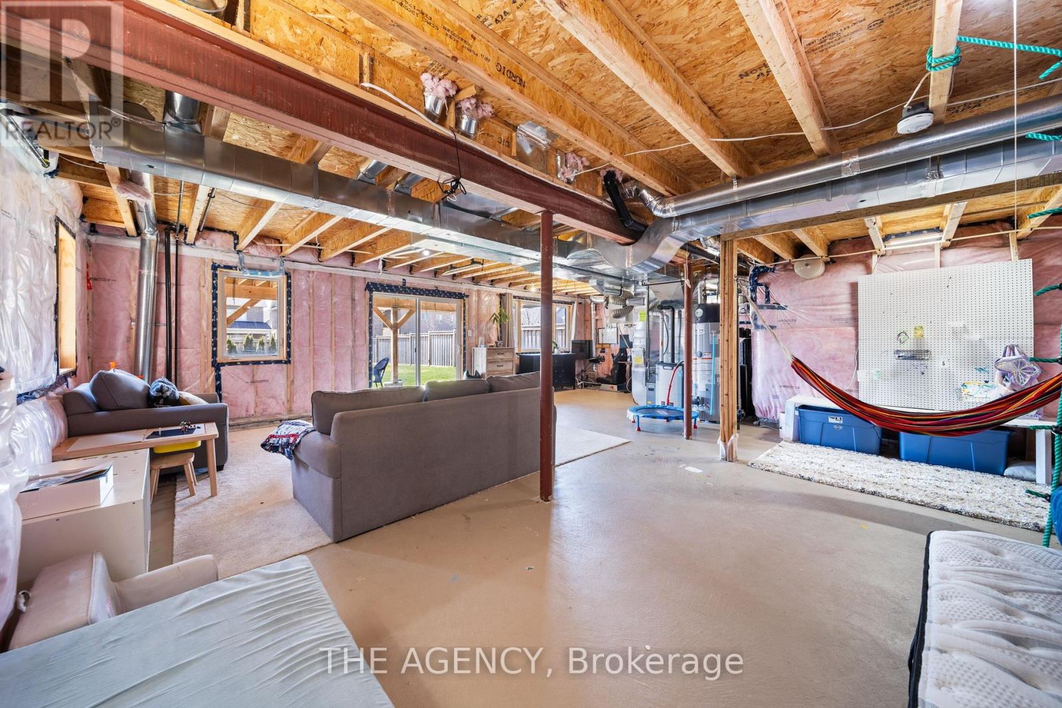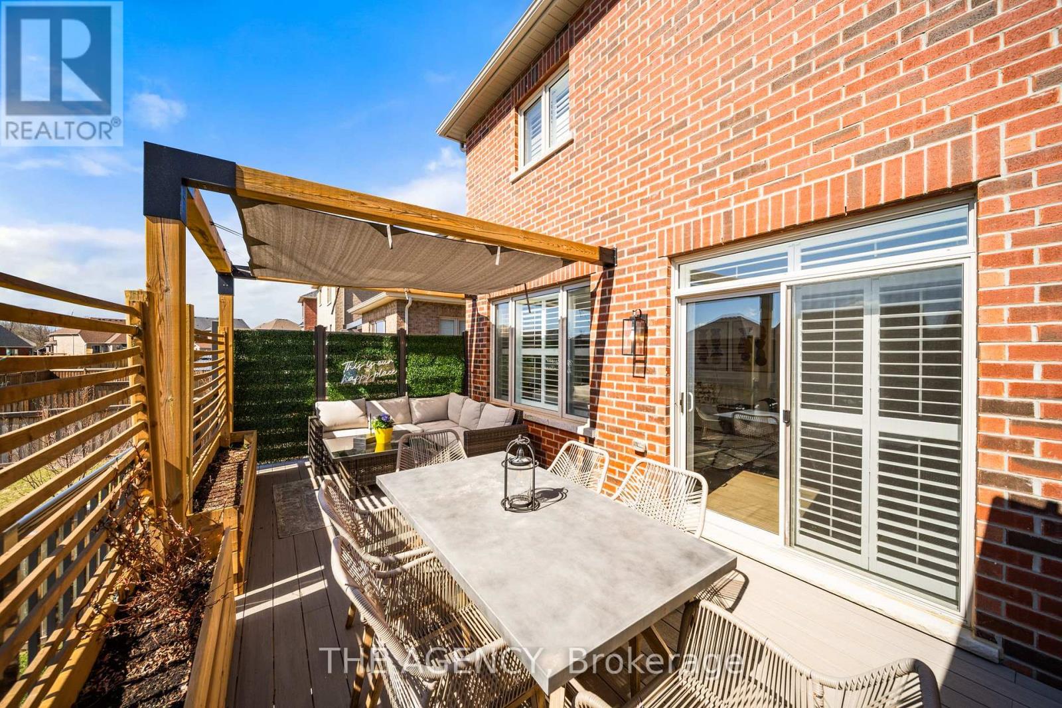4 Samuel Crescent Springwater, Ontario L9X 2A4
$1,040,000
Welcome to your dream home in the prestigious Stonemanor Woods community. An upscale, family-friendly neighborhood surrounded by parks, ski hills, golf courses, Barrie Hill Farms, and top-tier recreational amenities. Offering the perfect blend of comfort, elegance, and convenience, this beautifully maintained residence is ideal for modern living. From its impressive curb appeal to the tandem 2.5-car garage and charming covered front porch with grand double-door entry, every detail of this home is designed to impress. Inside, you'll find soaring 9 ceilings, engineered hardwood floors, and California shutters throughout, creating a warm yet refined atmosphere. The open-concept layout flows effortlessly from the chef-inspired kitchen featuring quartz countertops, a large center island, and elegant finishes to the inviting living room anchored by a cozy gas fireplace. Upstairs, the thoughtfully designed layout features a spacious primary suite with a luxurious 5-piece ensuite and walk-in closet. Two additional bedrooms share a stylish Jack and Jill bathroom, and a fourth bedroom is served by its own full bath perfect for family or guests. Step outside to a private PVC deck with a gas BBQ hookup, stairs down to a fully fenced backyard, and a children's play set ideal for entertaining and everyday enjoyment. The walkout basement offers a rare opportunity to expand your living space, whether you're envisioning a home gym, in-law suite, or media room the possibilities are endless. With over 2,270 square feet above grade and an unfinished walkout basement ready for your personal touch, this 4-year-old home is a true gem in one of the area's most sought-after communities. (id:61852)
Open House
This property has open houses!
2:00 pm
Ends at:4:00 pm
Property Details
| MLS® Number | S12102489 |
| Property Type | Single Family |
| Community Name | Centre Vespra |
| AmenitiesNearBy | Park |
| EquipmentType | Water Heater |
| Features | Sump Pump |
| ParkingSpaceTotal | 4 |
| RentalEquipmentType | Water Heater |
| Structure | Deck, Porch |
Building
| BathroomTotal | 4 |
| BedroomsAboveGround | 4 |
| BedroomsTotal | 4 |
| Age | 0 To 5 Years |
| Amenities | Fireplace(s) |
| Appliances | Water Softener, Dishwasher, Dryer, Garage Door Opener, Microwave, Stove, Wall Mounted Tv, Washer, Refrigerator |
| BasementDevelopment | Unfinished |
| BasementFeatures | Walk Out |
| BasementType | N/a (unfinished) |
| ConstructionStyleAttachment | Detached |
| CoolingType | Central Air Conditioning |
| ExteriorFinish | Brick, Vinyl Siding |
| FireplacePresent | Yes |
| FoundationType | Poured Concrete |
| HalfBathTotal | 1 |
| HeatingFuel | Natural Gas |
| HeatingType | Forced Air |
| StoriesTotal | 2 |
| SizeInterior | 2000 - 2500 Sqft |
| Type | House |
| UtilityWater | Municipal Water |
Parking
| Attached Garage | |
| Garage |
Land
| Acreage | No |
| LandAmenities | Park |
| Sewer | Sanitary Sewer |
| SizeDepth | 140 Ft ,9 In |
| SizeFrontage | 42 Ft |
| SizeIrregular | 42 X 140.8 Ft |
| SizeTotalText | 42 X 140.8 Ft |
| ZoningDescription | R1-48b |
Interested?
Contact us for more information
Ruby Gill
Salesperson
188 Lakeshore Road East
Oakville, Ontario L6J 1H6
Amardeep Singh
Salesperson
188 Lakeshore Road East
Oakville, Ontario L6J 1H6

















