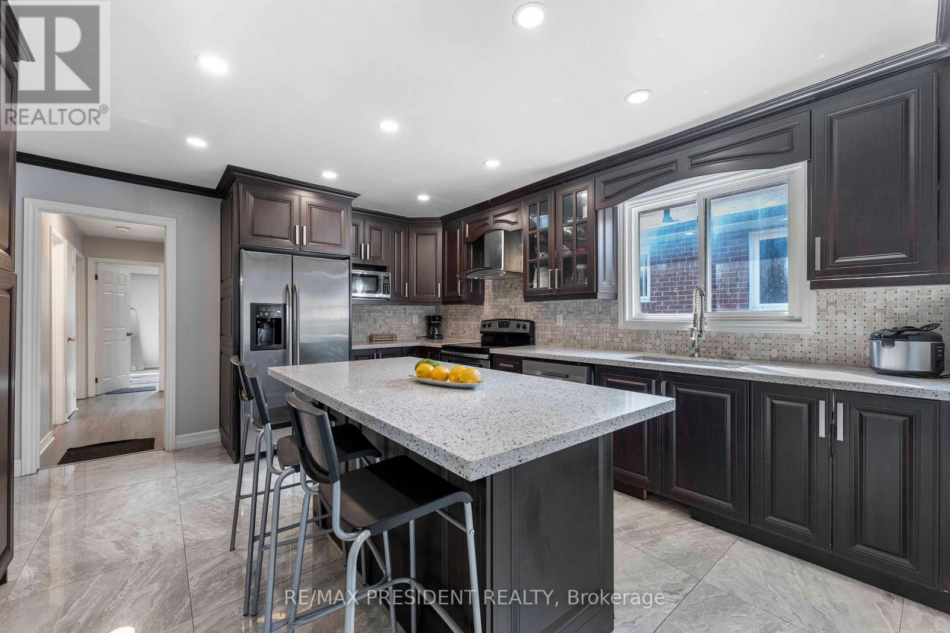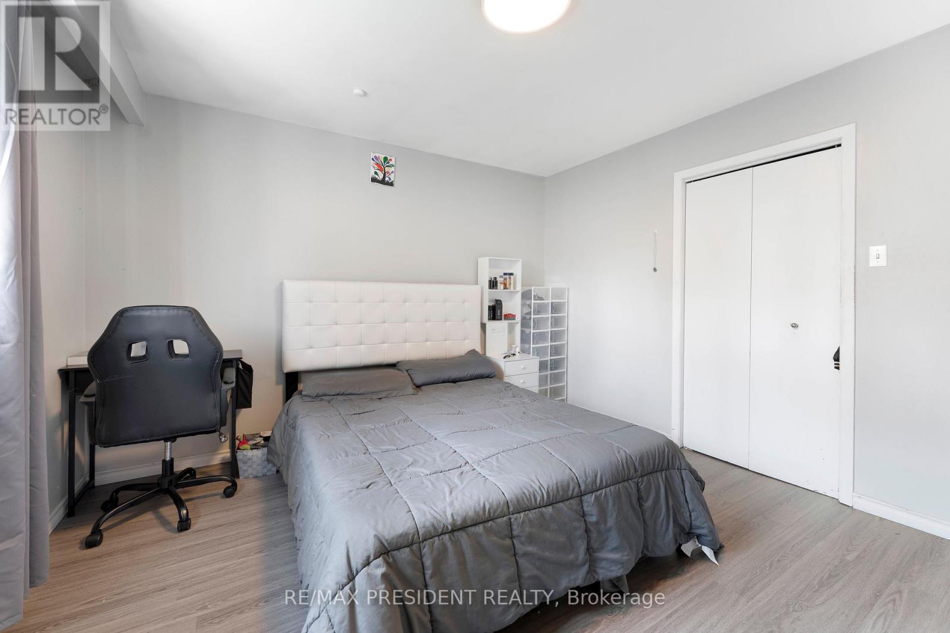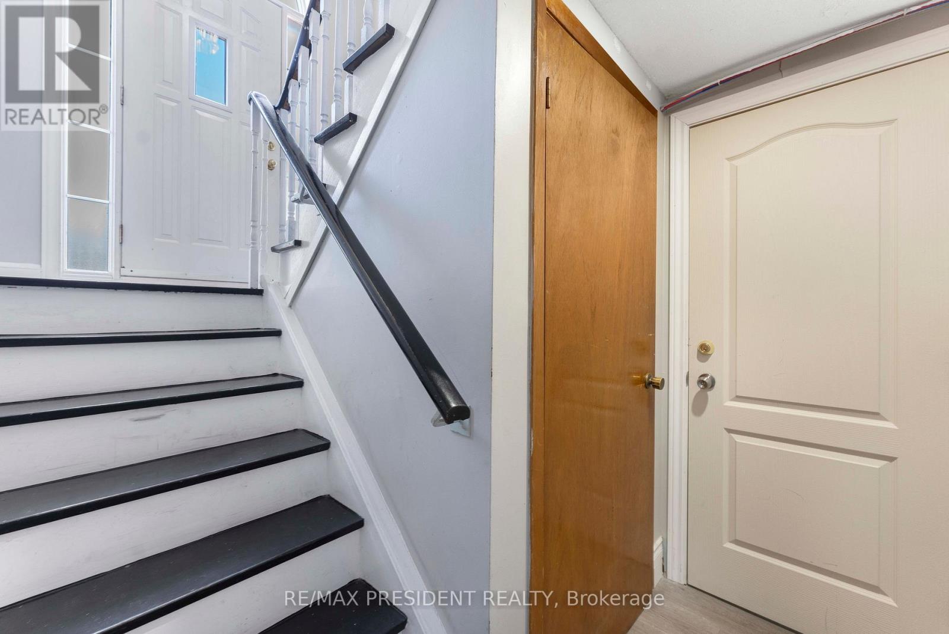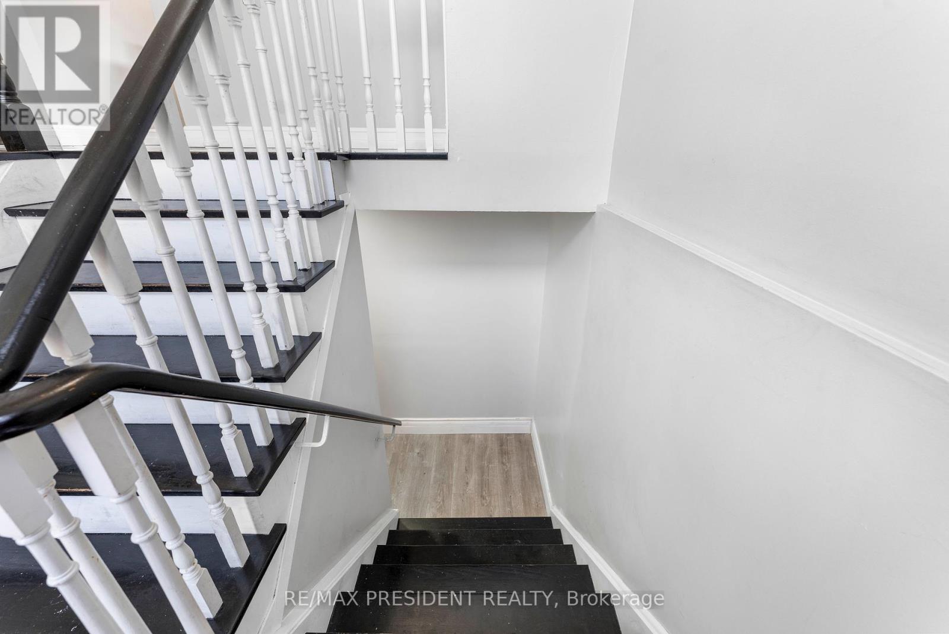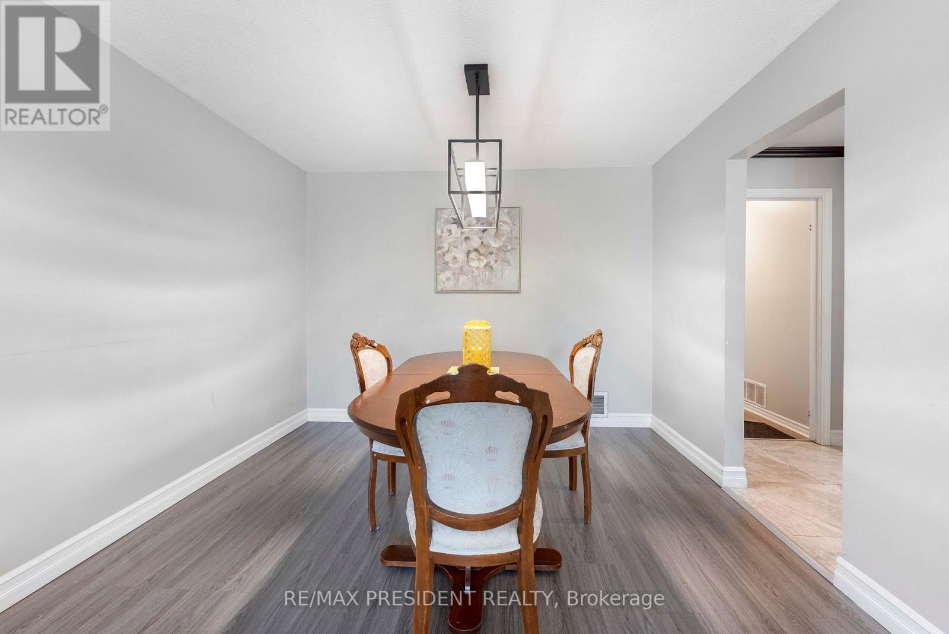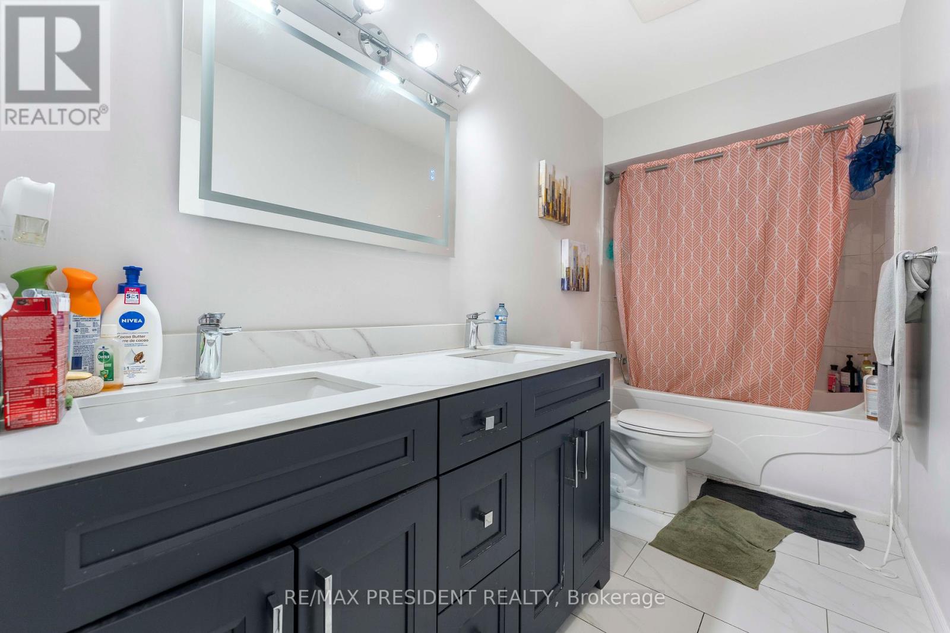4 Royal Salisbury Way Brampton, Ontario L6V 3J6
$849,000
Are you looking for a great house with a legal rentable basement? Then don't miss this opportunity!This carpet-free, beautiful and spacious raised bungalow offers 3 bright bedrooms on the main floor and a fully LEGAL second dwelling unit in the basement perfect for rental income or multi-generational living. Located in a great location near parks, schools, a recreation centre, shopping, and Hwy 410, this home is ideal for families and investors alike. Enjoy a fantastic, full size balcony perfect for morning coffee or relaxing evenings. The upgraded kitchen features stainless steel appliances, a breakfast island, ample cupboard space, and an extra pantry. The main washroom includes a modern double-sink vanity, while stylish light fixtures and upgraded flooring add a touch of elegance throughout. The finished basement includes a cozy family room, a 4th bedroom, an additional flex room, and a full 4-piece bathroom offering excellent functionality and income potential. This is a must-see home that shows pride of ownership and offers space, comfort, and smart investment value. (id:61852)
Property Details
| MLS® Number | W12194945 |
| Property Type | Single Family |
| Neigbourhood | Madoc |
| Community Name | Madoc |
| EquipmentType | Water Heater |
| Features | Carpet Free |
| ParkingSpaceTotal | 3 |
| RentalEquipmentType | Water Heater |
Building
| BathroomTotal | 2 |
| BedroomsAboveGround | 3 |
| BedroomsBelowGround | 1 |
| BedroomsTotal | 4 |
| Appliances | Dishwasher, Dryer, Stove, Washer, Window Coverings, Refrigerator |
| ArchitecturalStyle | Raised Bungalow |
| BasementFeatures | Apartment In Basement, Separate Entrance |
| BasementType | N/a |
| ConstructionStyleAttachment | Semi-detached |
| CoolingType | Central Air Conditioning |
| ExteriorFinish | Brick |
| FlooringType | Laminate, Porcelain Tile |
| FoundationType | Concrete |
| HeatingFuel | Natural Gas |
| HeatingType | Forced Air |
| StoriesTotal | 1 |
| SizeInterior | 1100 - 1500 Sqft |
| Type | House |
| UtilityWater | Municipal Water |
Parking
| Garage |
Land
| Acreage | No |
| Sewer | Sanitary Sewer |
| SizeDepth | 120 Ft ,4 In |
| SizeFrontage | 30 Ft |
| SizeIrregular | 30 X 120.4 Ft ; ### Legal Basement - 2nd Dwelling Unit # |
| SizeTotalText | 30 X 120.4 Ft ; ### Legal Basement - 2nd Dwelling Unit # |
Rooms
| Level | Type | Length | Width | Dimensions |
|---|---|---|---|---|
| Basement | Bedroom 4 | Measurements not available | ||
| Basement | Kitchen | Measurements not available | ||
| Main Level | Living Room | 3.9 m | 3.81 m | 3.9 m x 3.81 m |
| Main Level | Dining Room | 3.24 m | 3.09 m | 3.24 m x 3.09 m |
| Main Level | Kitchen | 4.44 m | 3.35 m | 4.44 m x 3.35 m |
| Main Level | Eating Area | 3.35 m | Measurements not available x 3.35 m | |
| Main Level | Primary Bedroom | 4.62 m | 3.45 m | 4.62 m x 3.45 m |
| Main Level | Bedroom 2 | 3.52 m | 3.73 m | 3.52 m x 3.73 m |
| Main Level | Bedroom 3 | 2.81 m | 2.69 m | 2.81 m x 2.69 m |
https://www.realtor.ca/real-estate/28413804/4-royal-salisbury-way-brampton-madoc-madoc
Interested?
Contact us for more information
Gurpreet Singh Ubhi
Broker
80 Maritime Ontario Blvd #246
Brampton, Ontario L6S 0E7




