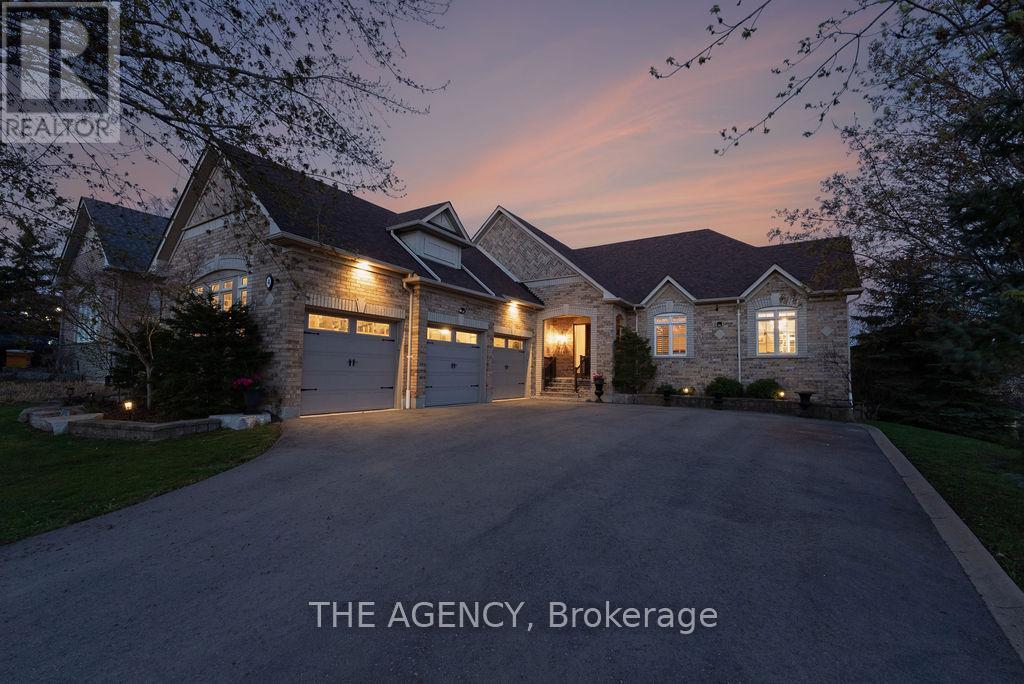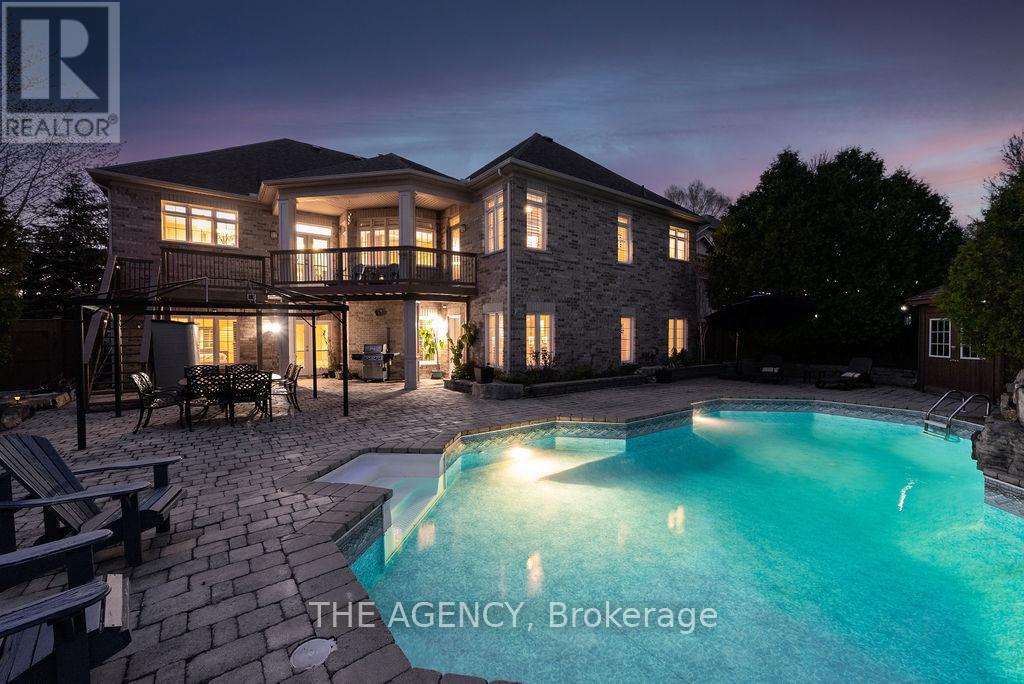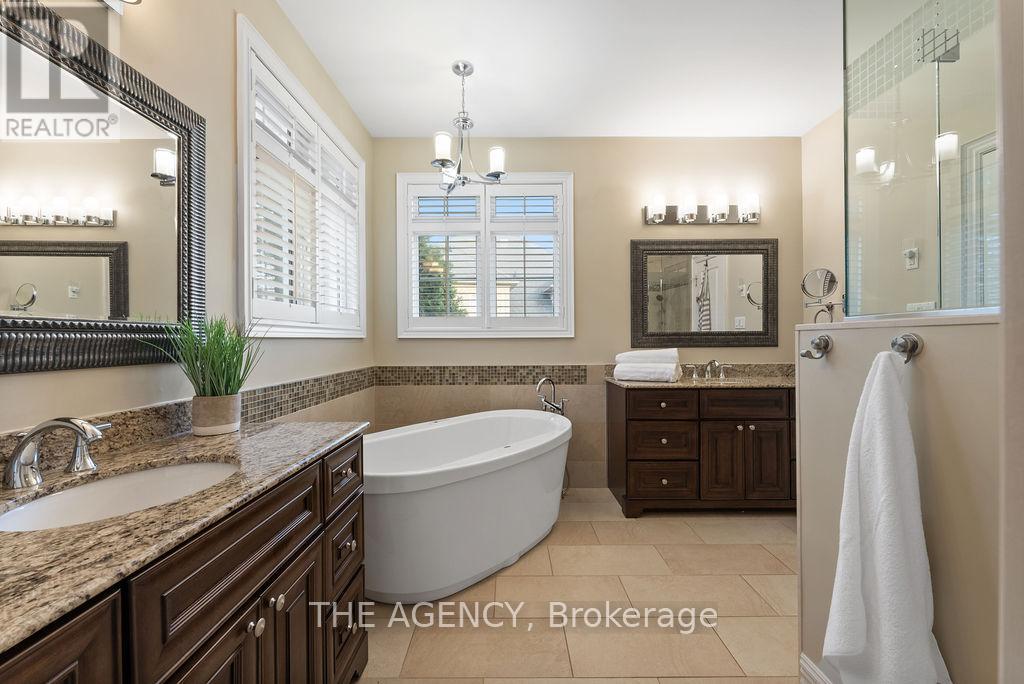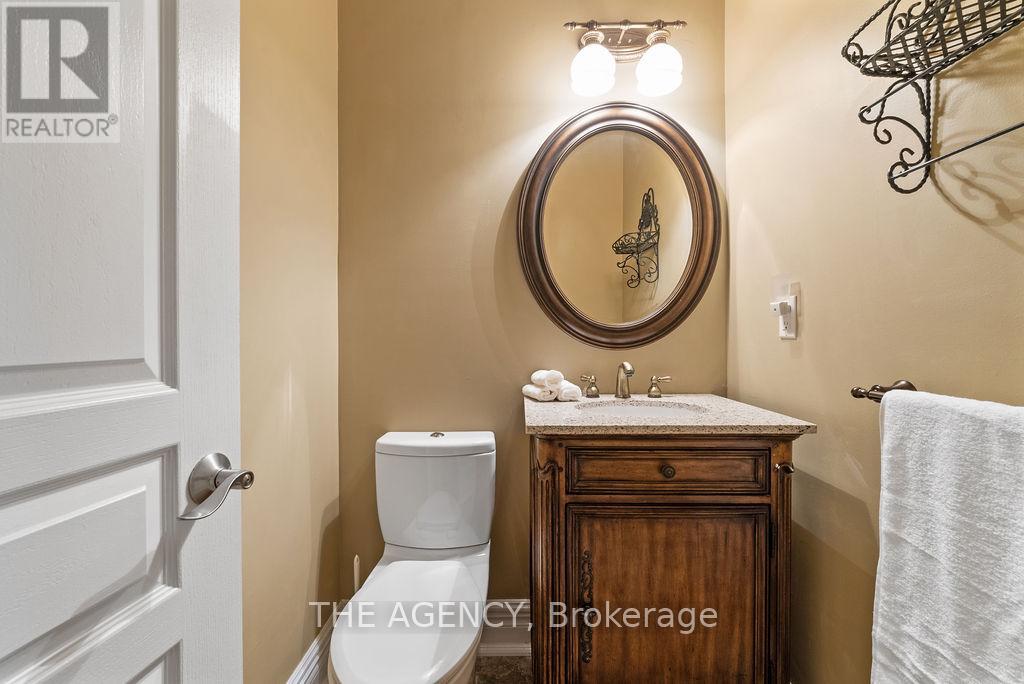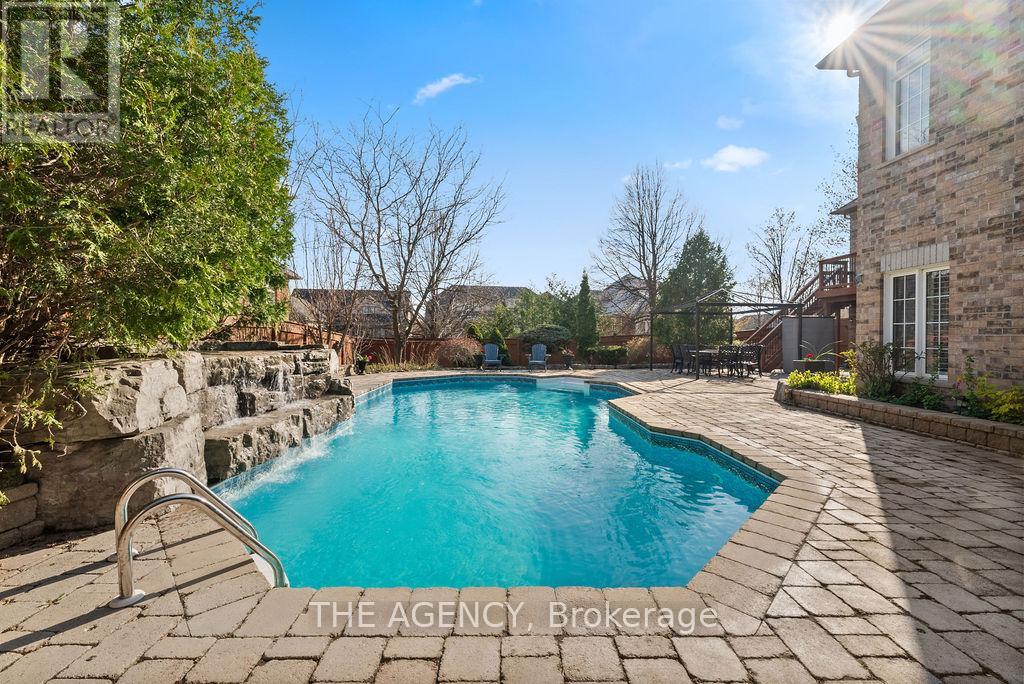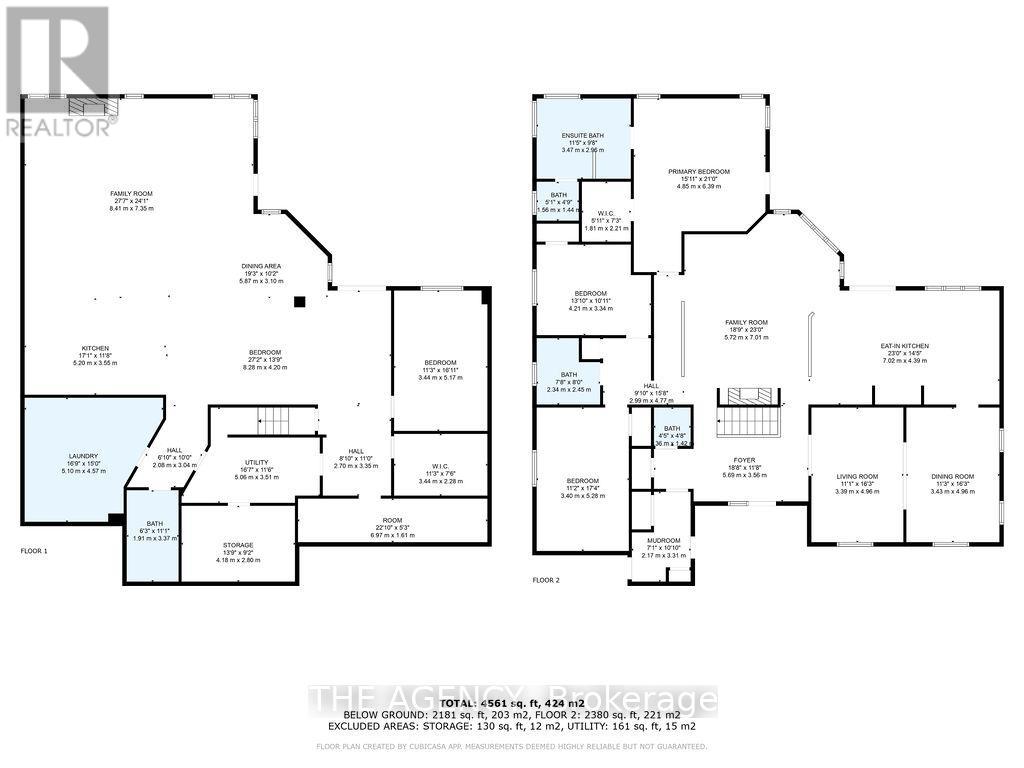4 Pride Court Brampton, Ontario L6Y 5H3
$1,999,000
Luxury Living in the prestigious Credit Valley neighbourhood of Brampton! This stunning 4 bed 4 bath terrace bungalow featuring a spacious in-law suite walkout to a beautifully landscaped backyard oasis. Enjoy the saltwater heated in-ground pool, complete with a custom stone waterfall and surrounded by elegant interlock stone. Set on a premium lot, the home boasts a 3 car garage and 8 -car driveway. Inside, the open-concept layout is flooded with natural light, high-end finishes and california shutters throughout . The spacious primary bedroom is a true retreat, featuring a spa-like ensuite. Upgrades include legal lower level suite renovation, roof, driveway, irrigation system, pool liner, heater, pump, and many more! Located in one of Bramptons most sought-after neighbourhoods, close to top-rated schools, parks, golf, shopping, and transit, this exceptional property is the perfect blend of luxury and lifestyle. (id:61852)
Property Details
| MLS® Number | W12123867 |
| Property Type | Single Family |
| Neigbourhood | Springbrook |
| Community Name | Credit Valley |
| Features | Lighting, Carpet Free, In-law Suite |
| ParkingSpaceTotal | 11 |
| PoolFeatures | Salt Water Pool |
| PoolType | Inground Pool |
| Structure | Patio(s) |
Building
| BathroomTotal | 4 |
| BedroomsAboveGround | 3 |
| BedroomsBelowGround | 1 |
| BedroomsTotal | 4 |
| Amenities | Fireplace(s) |
| Appliances | Range, Garage Door Opener Remote(s), Dishwasher, Dryer, Two Stoves, Washer, Window Coverings, Two Refrigerators |
| ArchitecturalStyle | Bungalow |
| BasementFeatures | Separate Entrance, Walk Out |
| BasementType | N/a |
| ConstructionStyleAttachment | Detached |
| CoolingType | Central Air Conditioning |
| ExteriorFinish | Brick |
| FireplacePresent | Yes |
| FireplaceTotal | 2 |
| FoundationType | Concrete |
| HalfBathTotal | 1 |
| HeatingFuel | Natural Gas |
| HeatingType | Forced Air |
| StoriesTotal | 1 |
| SizeInterior | 2000 - 2500 Sqft |
| Type | House |
| UtilityWater | Municipal Water |
Parking
| Attached Garage | |
| Garage |
Land
| Acreage | No |
| LandscapeFeatures | Landscaped |
| Sewer | Sanitary Sewer |
| SizeDepth | 150 Ft ,9 In |
| SizeFrontage | 66 Ft ,1 In |
| SizeIrregular | 66.1 X 150.8 Ft |
| SizeTotalText | 66.1 X 150.8 Ft |
| ZoningDescription | R1a-909 |
Rooms
| Level | Type | Length | Width | Dimensions |
|---|---|---|---|---|
| Second Level | Family Room | 8.41 m | 7.35 m | 8.41 m x 7.35 m |
| Second Level | Kitchen | 5.2 m | 3.55 m | 5.2 m x 3.55 m |
| Second Level | Dining Room | 5.87 m | 3.1 m | 5.87 m x 3.1 m |
| Second Level | Recreational, Games Room | 8.28 m | 4.2 m | 8.28 m x 4.2 m |
| Second Level | Bedroom | 3.44 m | 5.17 m | 3.44 m x 5.17 m |
| Second Level | Other | 3.44 m | 2 m | 3.44 m x 2 m |
| Second Level | Other | 6.97 m | 1.61 m | 6.97 m x 1.61 m |
| Second Level | Utility Room | 5.06 m | 3.51 m | 5.06 m x 3.51 m |
| Second Level | Bathroom | 1.91 m | 3 m | 1.91 m x 3 m |
| Second Level | Laundry Room | 5.1 m | 4.57 m | 5.1 m x 4.57 m |
| Main Level | Family Room | 5.72 m | 7.01 m | 5.72 m x 7.01 m |
| Main Level | Dining Room | 3.43 m | 4.96 m | 3.43 m x 4.96 m |
| Main Level | Kitchen | 7.02 m | 4.39 m | 7.02 m x 4.39 m |
| Main Level | Bedroom | 4.85 m | 6.39 m | 4.85 m x 6.39 m |
| Main Level | Bedroom 2 | 4.21 m | 3.34 m | 4.21 m x 3.34 m |
| Main Level | Bedroom 3 | 3.4 m | 5.28 m | 3.4 m x 5.28 m |
| Main Level | Bathroom | 5.03 m | 4.4 m | 5.03 m x 4.4 m |
| Main Level | Bathroom | 2.34 m | 2.45 m | 2.34 m x 2.45 m |
| Main Level | Bathroom | 1.35 m | 1.42 m | 1.35 m x 1.42 m |
| Main Level | Foyer | 5.69 m | 3.56 m | 5.69 m x 3.56 m |
| Main Level | Living Room | 3.39 m | 4.96 m | 3.39 m x 4.96 m |
https://www.realtor.ca/real-estate/28259352/4-pride-court-brampton-credit-valley-credit-valley
Interested?
Contact us for more information
Christina Cruise
Salesperson
188 Lakeshore Road East
Oakville, Ontario L6J 1H6
Matt Vescio
Salesperson
5627 Main St
Niagara Falls, Ontario L2G 5Z3
