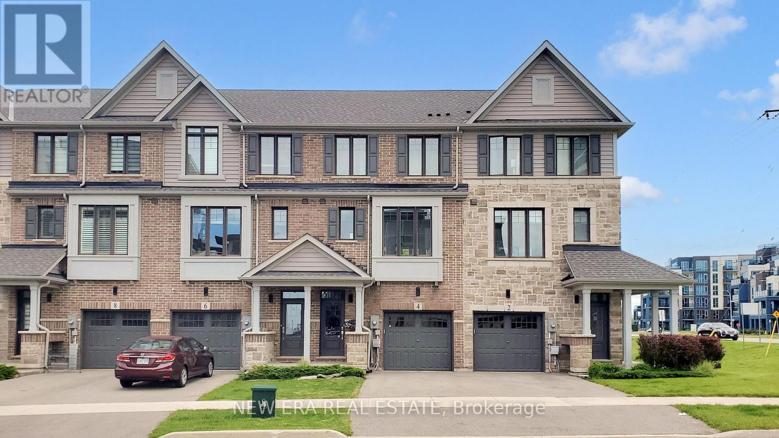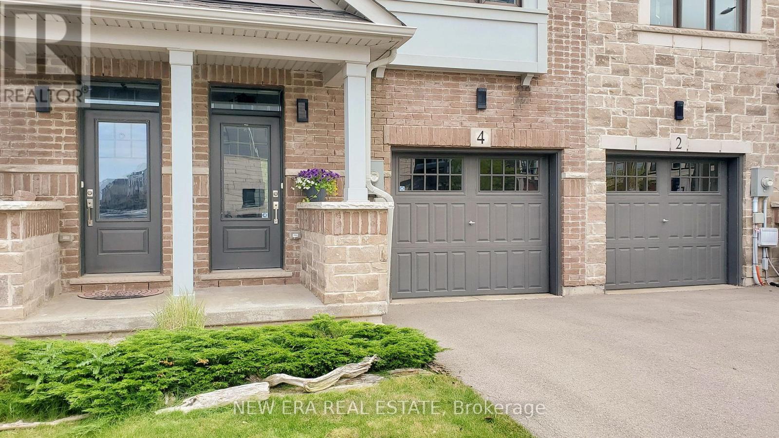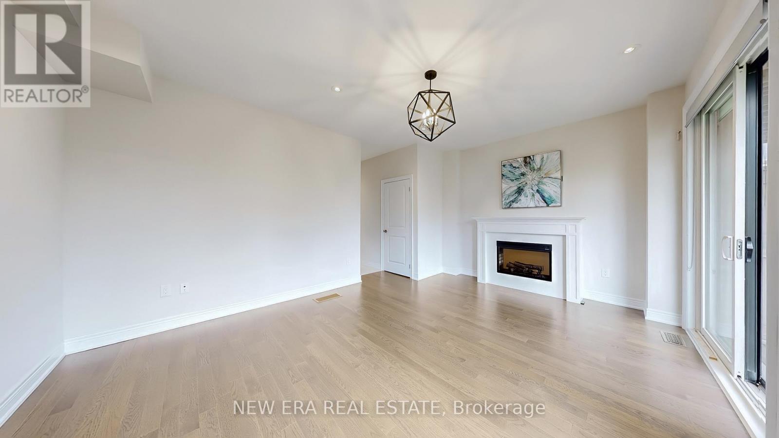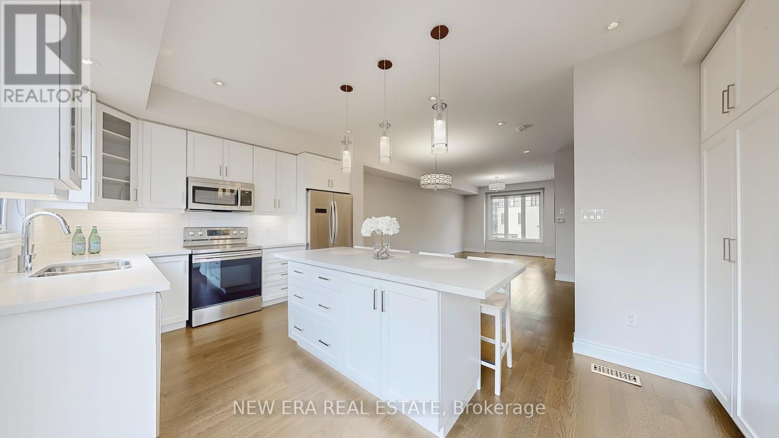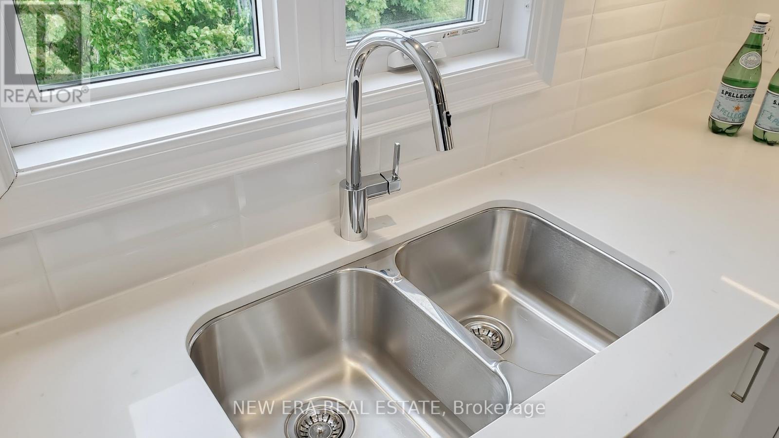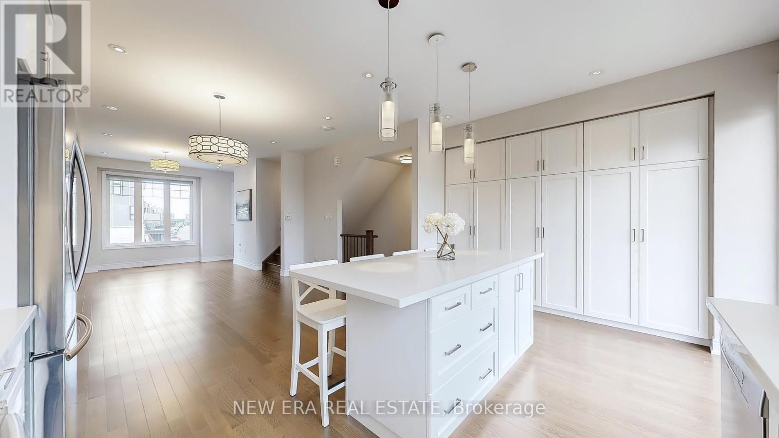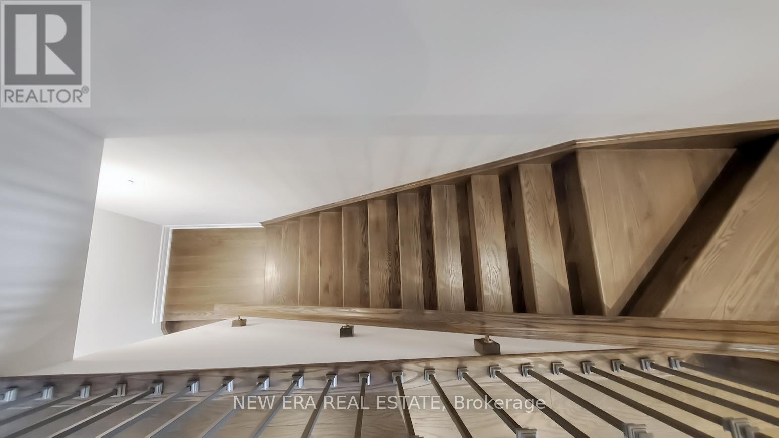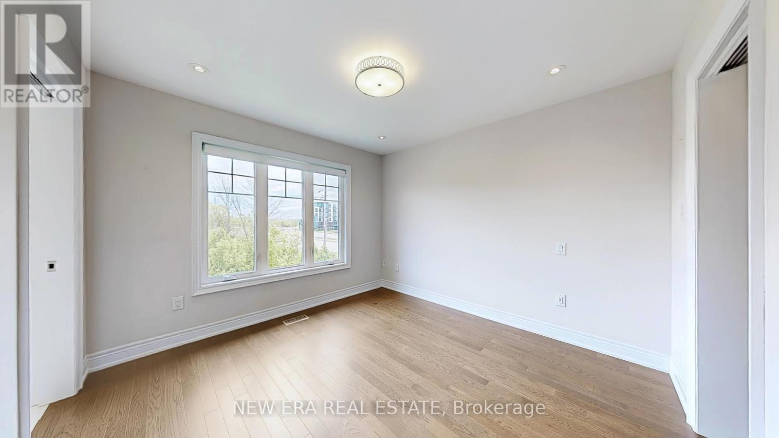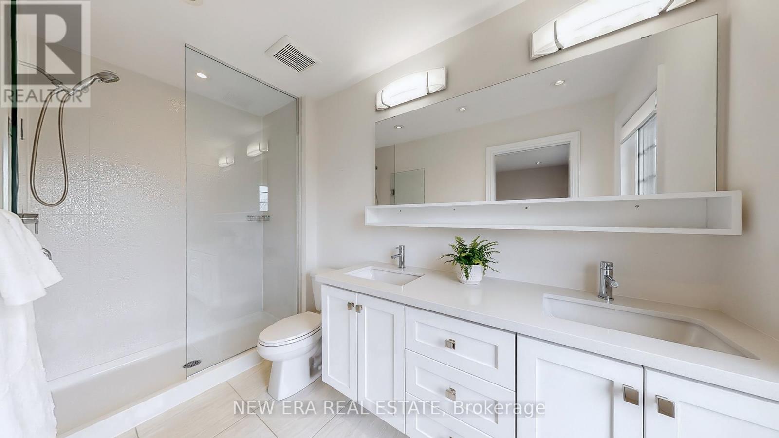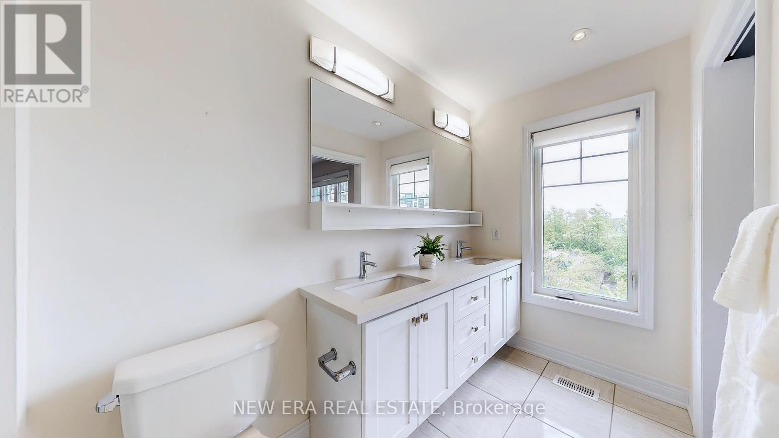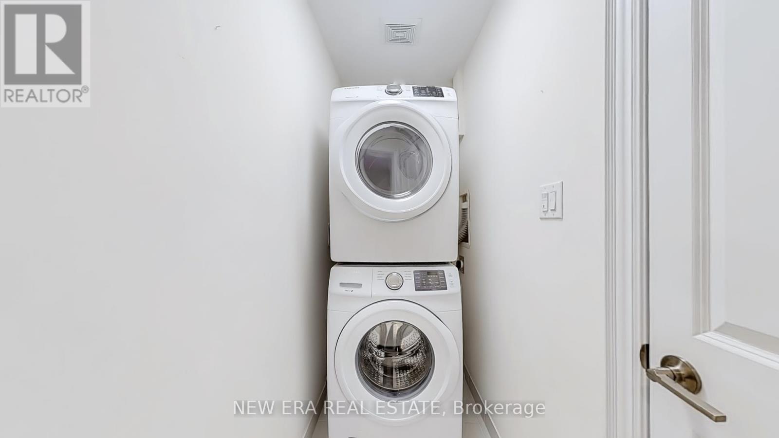4 Place Polonaise Drive Grimsby, Ontario L3M 0H3
$799,000
Stylish Lakeside Townhome in sought after Grimsby by the Lake.Steps from scenic waterfront trails and sandy shores, enjoy leisurely walks along the lake and breathtaking views of the Toronto skyline. This community offers a blend of natural beauty and modern living, making it a desirable location for those seeking a tranquil, yet connected lifestyle.This stunning home offers 1735sqft of thoughtfully designed living space with an abundance of upgraded, contemporary finishes. Hardwood floors, pot lights, smooth ceilings and wrought iron staircase railings throughout. The main floor boasts a large family room with a fireplace and walk- out to a private, lush yard. The open concept second level features a chef inspired kitchen with Caesarstone countertops, custom cabinetry, wall to wall pantry, stainless steel appliances, premium light fixtures with under cabinet lighting and an extended oversized island. A living and dining area flows seamlessly to a private deck with lake views - perfect for morning coffee and evening relaxation or entertaining. A convenient powder room completes this level. Upstairs has two oversized bedrooms with generous closets, each having their own spa inspired bathroom. The primary bedroom is a private retreat, with a luxurious ensuite and an abundance of natural light. Ideal for first time buyers, young families or those looking to downsize without compromise. Located in a vibrant, walkable lakeside community with quick access to QEW and GO transit. This freehold townhome blends style, comfort and location in one irresistible package. (id:61852)
Property Details
| MLS® Number | X12192105 |
| Property Type | Single Family |
| Community Name | 540 - Grimsby Beach |
| AmenitiesNearBy | Public Transit |
| Features | Ravine, Carpet Free, Sump Pump |
| ParkingSpaceTotal | 2 |
| ViewType | Lake View |
Building
| BathroomTotal | 3 |
| BedroomsAboveGround | 2 |
| BedroomsTotal | 2 |
| Age | 6 To 15 Years |
| Amenities | Fireplace(s) |
| Appliances | Garage Door Opener Remote(s), Central Vacuum, Dryer, Garage Door Opener, Humidifier, Washer, Window Coverings, Refrigerator |
| BasementDevelopment | Unfinished |
| BasementType | N/a (unfinished) |
| ConstructionStyleAttachment | Attached |
| CoolingType | Central Air Conditioning |
| ExteriorFinish | Brick, Stone |
| FireProtection | Smoke Detectors |
| FireplacePresent | Yes |
| FireplaceTotal | 1 |
| FoundationType | Unknown |
| HalfBathTotal | 1 |
| HeatingFuel | Natural Gas |
| HeatingType | Forced Air |
| StoriesTotal | 3 |
| SizeInterior | 1500 - 2000 Sqft |
| Type | Row / Townhouse |
| UtilityWater | Municipal Water |
Parking
| Attached Garage | |
| Garage |
Land
| Acreage | No |
| LandAmenities | Public Transit |
| Sewer | Sanitary Sewer |
| SizeDepth | 89 Ft ,10 In |
| SizeFrontage | 17 Ft ,10 In |
| SizeIrregular | 17.9 X 89.9 Ft |
| SizeTotalText | 17.9 X 89.9 Ft|under 1/2 Acre |
Rooms
| Level | Type | Length | Width | Dimensions |
|---|---|---|---|---|
| Second Level | Living Room | 4.2 m | 4.1 m | 4.2 m x 4.1 m |
| Second Level | Dining Room | 4.2 m | 2.9 m | 4.2 m x 2.9 m |
| Second Level | Kitchen | 5.22 m | 3.35 m | 5.22 m x 3.35 m |
| Third Level | Primary Bedroom | 3.4 m | 3.35 m | 3.4 m x 3.35 m |
| Third Level | Bedroom 2 | 3.4 m | 3.4 m | 3.4 m x 3.4 m |
| Main Level | Family Room | 5.2 m | 4 m | 5.2 m x 4 m |
Interested?
Contact us for more information
Dana Monteleone
Salesperson
171 Lakeshore Rd E #14
Mississauga, Ontario L5G 4T9
