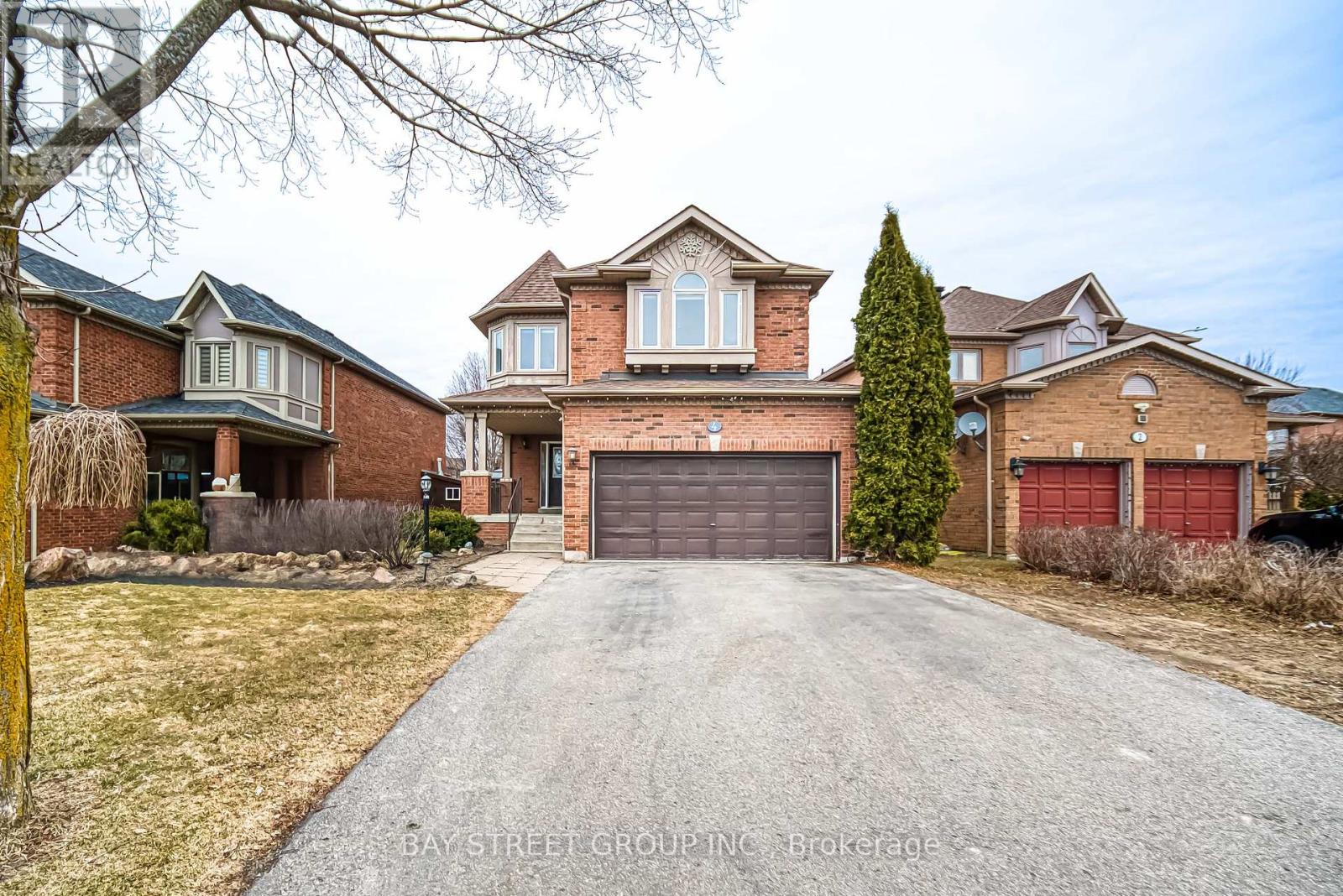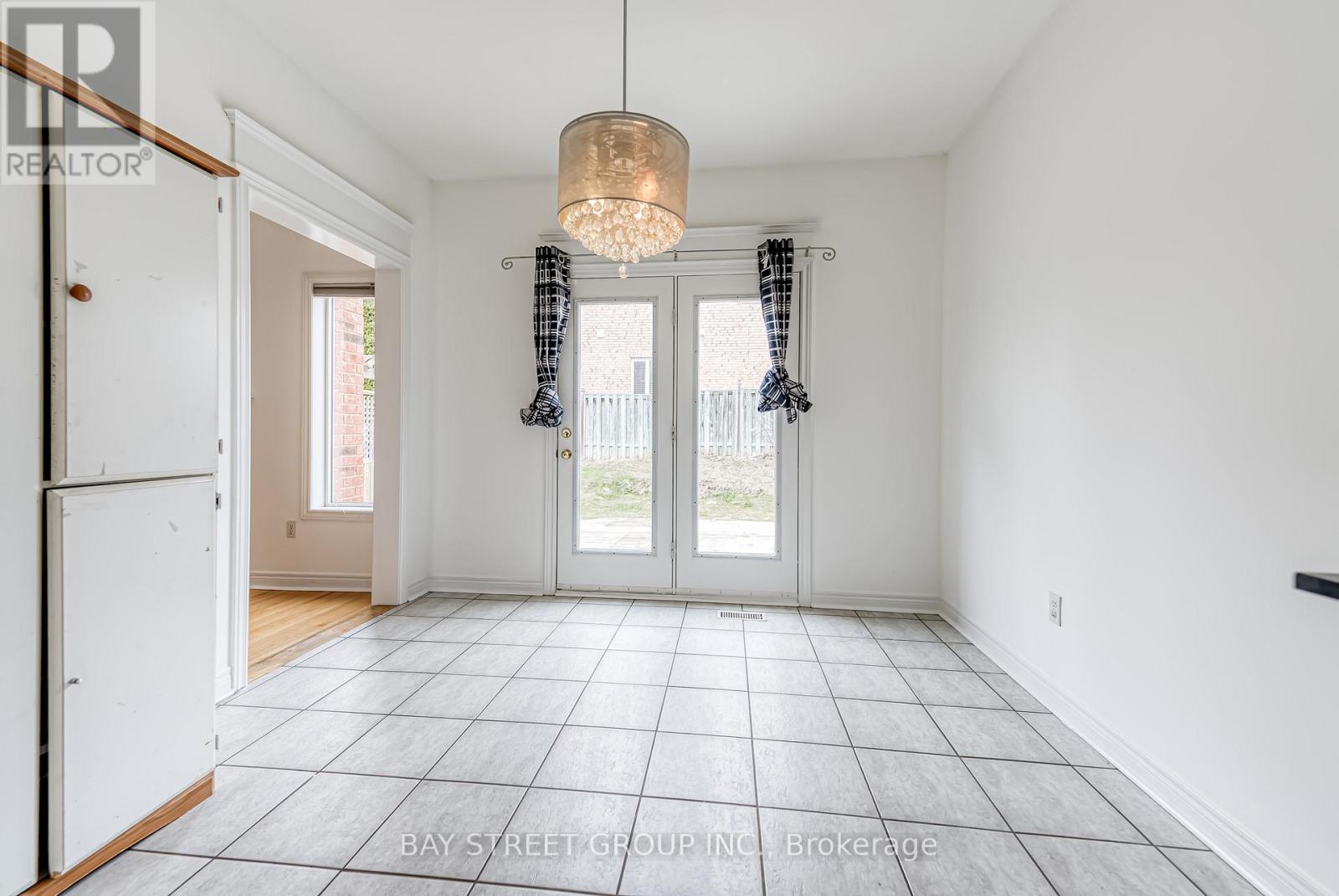4 Pitfield Avenue Whitby, Ontario L1R 2P7
4 Bedroom
3 Bathroom
2000 - 2500 sqft
Fireplace
Central Air Conditioning
Forced Air
$990,000
Welcome To The Rolling Acres Community! Enter This Spacious, Bright Home From The Large Front Porch & Be Amazed! Some Amazing Features Of This Home Include A Warm, Inviting Foyer, Elegant Upgraded Lighting, Crown Moulding, 9Ft Ceilings, Formal Living/Dining, Upgraded Kitchen W/Granite & State Of The Art Ss Appliances, Family Room W/Fireplace. Eat-In Kitchen With W/O To Fenced Yard & 2 Tiered Deck Perfect For Entertaining. (id:61852)
Property Details
| MLS® Number | E12150395 |
| Property Type | Single Family |
| Community Name | Rolling Acres |
| ParkingSpaceTotal | 4 |
Building
| BathroomTotal | 3 |
| BedroomsAboveGround | 4 |
| BedroomsTotal | 4 |
| BasementDevelopment | Unfinished |
| BasementType | N/a (unfinished) |
| ConstructionStyleAttachment | Detached |
| CoolingType | Central Air Conditioning |
| ExteriorFinish | Brick |
| FireplacePresent | Yes |
| FlooringType | Carpeted, Hardwood |
| FoundationType | Concrete |
| HeatingFuel | Natural Gas |
| HeatingType | Forced Air |
| StoriesTotal | 2 |
| SizeInterior | 2000 - 2500 Sqft |
| Type | House |
| UtilityWater | Municipal Water |
Parking
| Attached Garage | |
| Garage |
Land
| Acreage | No |
| Sewer | Sanitary Sewer |
| SizeDepth | 114 Ft ,1 In |
| SizeFrontage | 45 Ft ,1 In |
| SizeIrregular | 45.1 X 114.1 Ft |
| SizeTotalText | 45.1 X 114.1 Ft |
Rooms
| Level | Type | Length | Width | Dimensions |
|---|---|---|---|---|
| Second Level | Primary Bedroom | 6.11 m | 4.67 m | 6.11 m x 4.67 m |
| Second Level | Bedroom 2 | 4.79 m | 3.07 m | 4.79 m x 3.07 m |
| Second Level | Bedroom 3 | 3.38 m | 3.07 m | 3.38 m x 3.07 m |
| Second Level | Bedroom 4 | 4.89 m | 4.45 m | 4.89 m x 4.45 m |
| Main Level | Living Room | 4.75 m | 3.73 m | 4.75 m x 3.73 m |
| Main Level | Dining Room | 3.28 m | 2.64 m | 3.28 m x 2.64 m |
| Main Level | Kitchen | 3.3 m | 3.13 m | 3.3 m x 3.13 m |
| Main Level | Eating Area | 3.3 m | 2.74 m | 3.3 m x 2.74 m |
| Main Level | Family Room | 4.89 m | 3.95 m | 4.89 m x 3.95 m |
https://www.realtor.ca/real-estate/28317044/4-pitfield-avenue-whitby-rolling-acres-rolling-acres
Interested?
Contact us for more information
Harvey Li
Salesperson
Bay Street Group Inc.
8300 Woodbine Ave Ste 500
Markham, Ontario L3R 9Y7
8300 Woodbine Ave Ste 500
Markham, Ontario L3R 9Y7






















