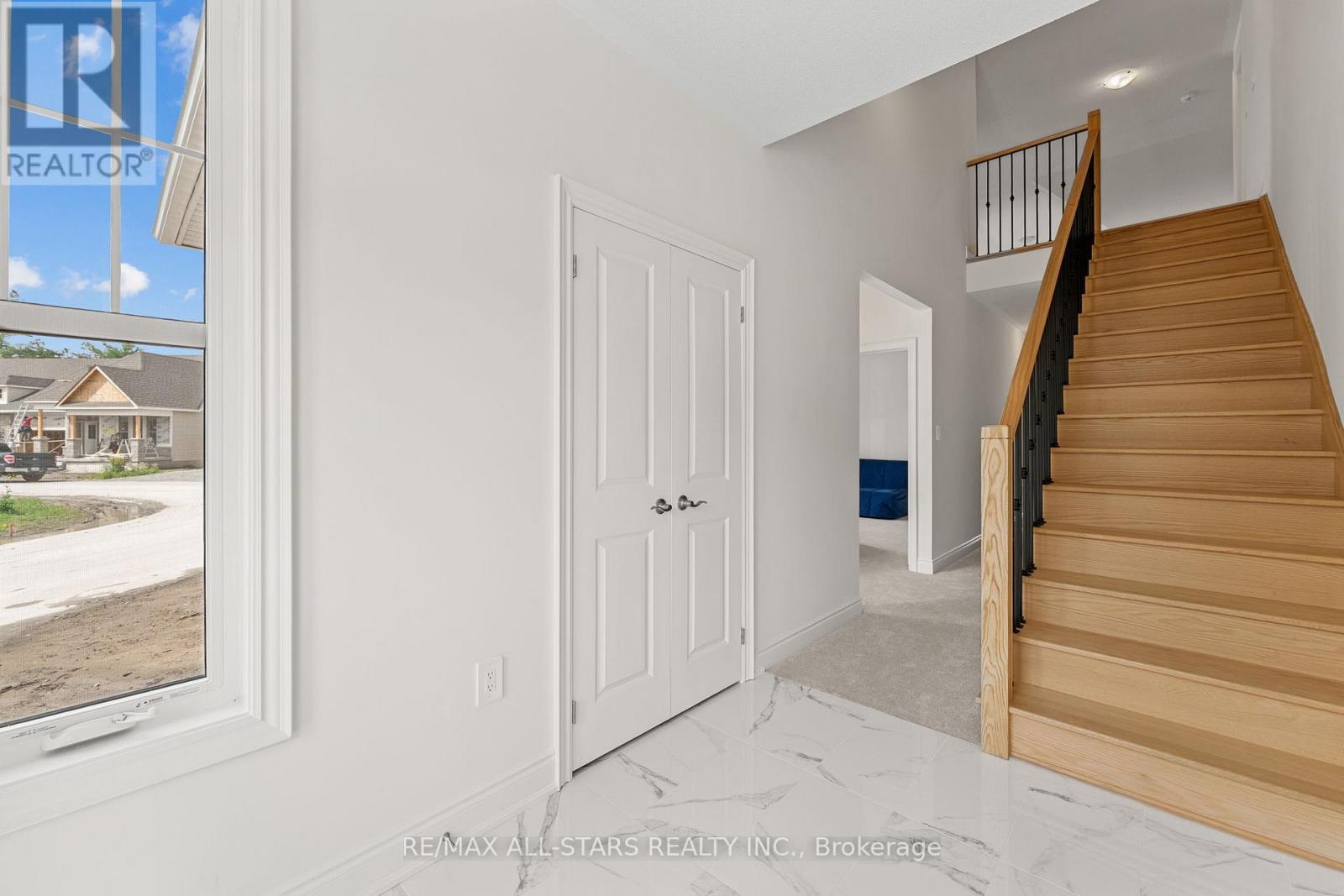4 Palmira Drive Georgina, Ontario L0E 1R0
$1,080,000
Welcome to 4 Palmira Dr. Luxury Adult Living by the Lake! Nestled in the prestigious Hedge Road Landing community an active adult lifestyle enclave just steps from Lake Simcoe and the renowned Briars Golf Club this brand new 2,454 sq ft bungaloft offers the perfect blend of elegance, comfort, and convenience. Step into a thoughtfully designed open-concept main floor featuring a modern kitchen with Quartz countertops, a centre island perfect for entertaining, and sleek stainless steel appliances. The dining area flows seamlessly into the spacious great room, all bathed in natural light and designed for easy living. Your main floor primary suite is a private retreat with a walk-in closet and a luxurious 5-piece ensuite. Enjoy the convenience of main floor laundry and ample storage throughout. Upstairs, the loft offers flexible space with a bright media room overlooking the great room, a generous study or guest area, and another full 4-piece bath ideal for visitors or quiet relaxation. Bask in your lovely home, and when you're ready to enjoy some fresh air, venture out into Hedge Road Landing where mature trees and forested walking trails offer you the best of nature! Plus, with reasonable monthly maintenance fees (approx. $270), you'll also enjoy lawn care and snow removal, full use of the future private club house AND the 20x40 in-ground pool! Best of all, enjoy sunsets at the shared 260' waterfront just steps away! Whether you're enjoying a sunset stroll along the shores of Lake Simcoe, teeing off at Briars, or simply relaxing at home, this low-maintenance property offers a resort-like lifestyle year-round. (id:61852)
Property Details
| MLS® Number | N12270648 |
| Property Type | Single Family |
| Community Name | Sutton & Jackson's Point |
| AmenitiesNearBy | Beach, Golf Nearby, Marina, Park |
| Easement | Unknown, None |
| EquipmentType | Water Heater |
| Features | Irregular Lot Size, Flat Site, Sump Pump |
| ParkingSpaceTotal | 4 |
| RentalEquipmentType | Water Heater |
| WaterFrontType | Waterfront |
Building
| BathroomTotal | 3 |
| BedroomsAboveGround | 3 |
| BedroomsTotal | 3 |
| Appliances | Water Heater - Tankless, Water Heater, Water Meter, Dishwasher, Stove, Refrigerator |
| ArchitecturalStyle | Bungalow |
| BasementDevelopment | Unfinished |
| BasementType | N/a (unfinished) |
| ConstructionStyleAttachment | Detached |
| CoolingType | Central Air Conditioning, Ventilation System |
| ExteriorFinish | Brick |
| FlooringType | Carpeted, Porcelain Tile |
| FoundationType | Poured Concrete |
| HeatingFuel | Natural Gas |
| HeatingType | Forced Air |
| StoriesTotal | 1 |
| SizeInterior | 2000 - 2500 Sqft |
| Type | House |
| UtilityWater | Municipal Water |
Parking
| Attached Garage | |
| Garage |
Land
| AccessType | Year-round Access |
| Acreage | No |
| LandAmenities | Beach, Golf Nearby, Marina, Park |
| Sewer | Sanitary Sewer |
| SizeDepth | 98 Ft ,4 In |
| SizeFrontage | 50 Ft |
| SizeIrregular | 50 X 98.4 Ft |
| SizeTotalText | 50 X 98.4 Ft |
Rooms
| Level | Type | Length | Width | Dimensions |
|---|---|---|---|---|
| Main Level | Study | 2.46 m | 2.64 m | 2.46 m x 2.64 m |
| Main Level | Kitchen | 4.98 m | 2.68 m | 4.98 m x 2.68 m |
| Main Level | Great Room | 8.69 m | 4.58 m | 8.69 m x 4.58 m |
| Main Level | Primary Bedroom | 5.49 m | 4.02 m | 5.49 m x 4.02 m |
| Main Level | Bedroom 2 | 3.57 m | 3.53 m | 3.57 m x 3.53 m |
| Main Level | Laundry Room | 2.22 m | 2.57 m | 2.22 m x 2.57 m |
| Upper Level | Loft | 5.32 m | 7.41 m | 5.32 m x 7.41 m |
| Upper Level | Bedroom 3 | 5.35 m | 3.91 m | 5.35 m x 3.91 m |
Interested?
Contact us for more information
Wayne M. Winch
Salesperson
430 The Queensway South
Keswick, Ontario L4P 2E1
Brenda Brouwer
Salesperson
430 The Queensway South
Keswick, Ontario L4P 2E1










































