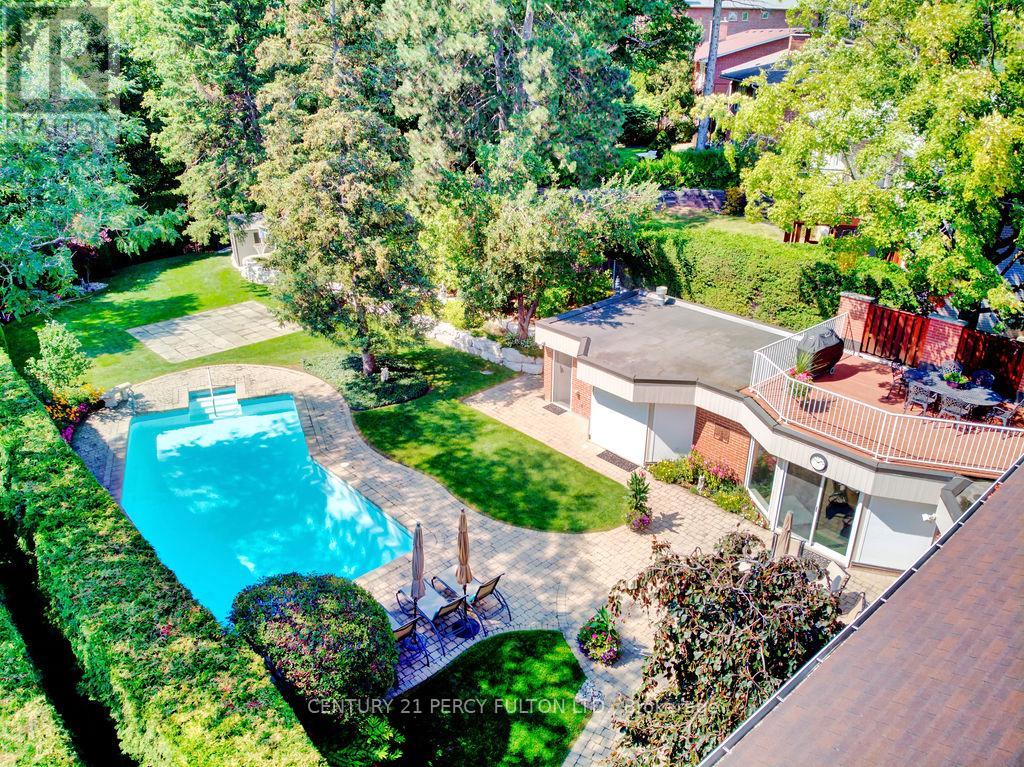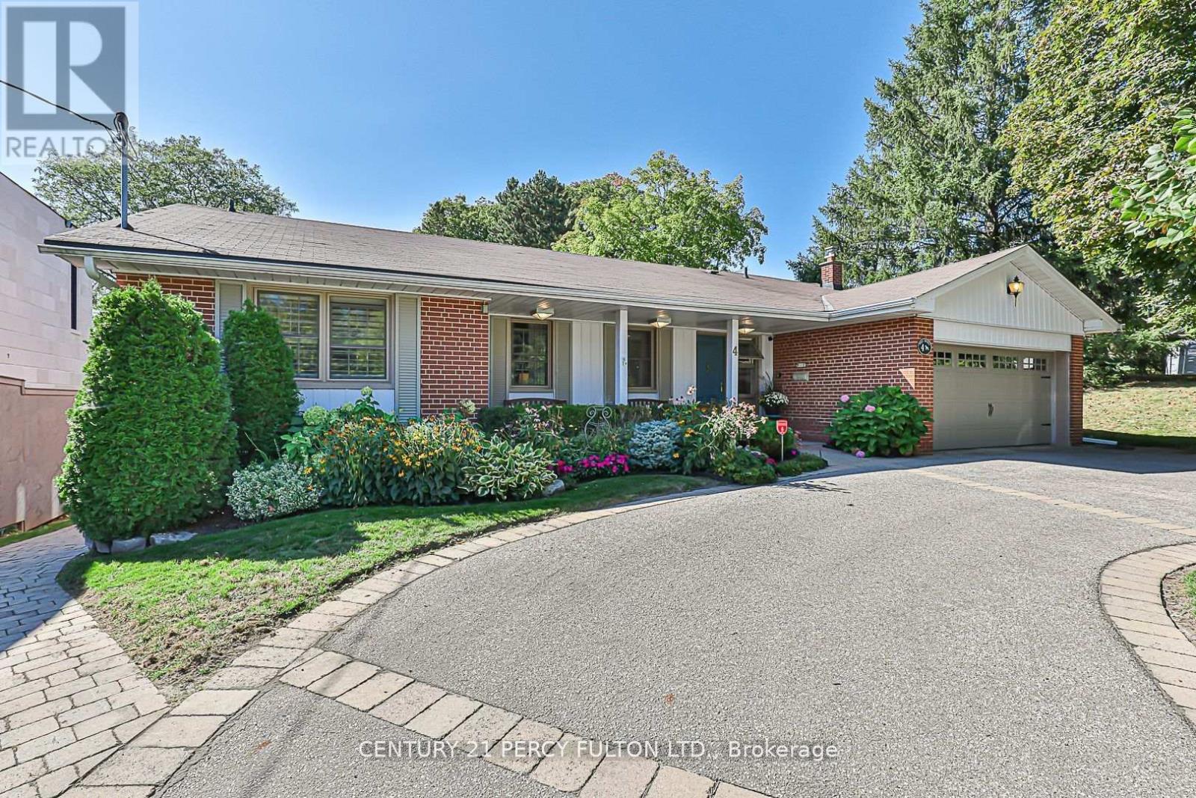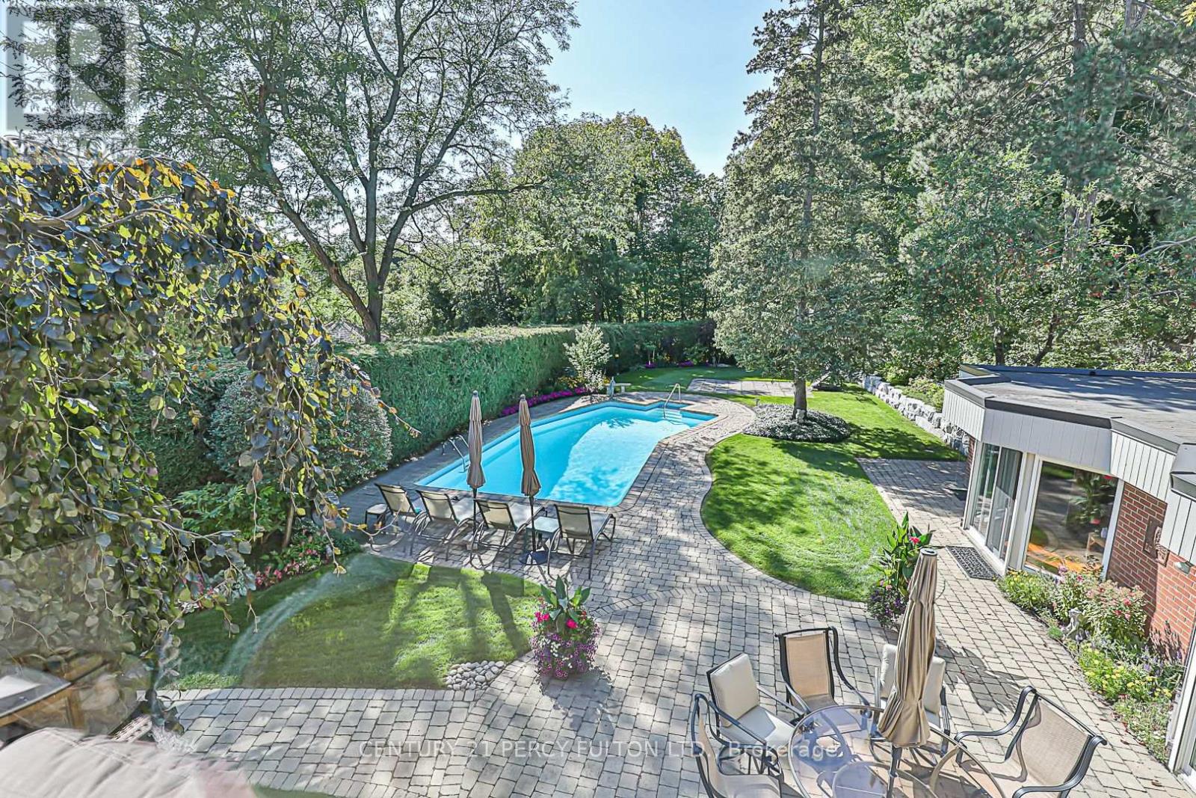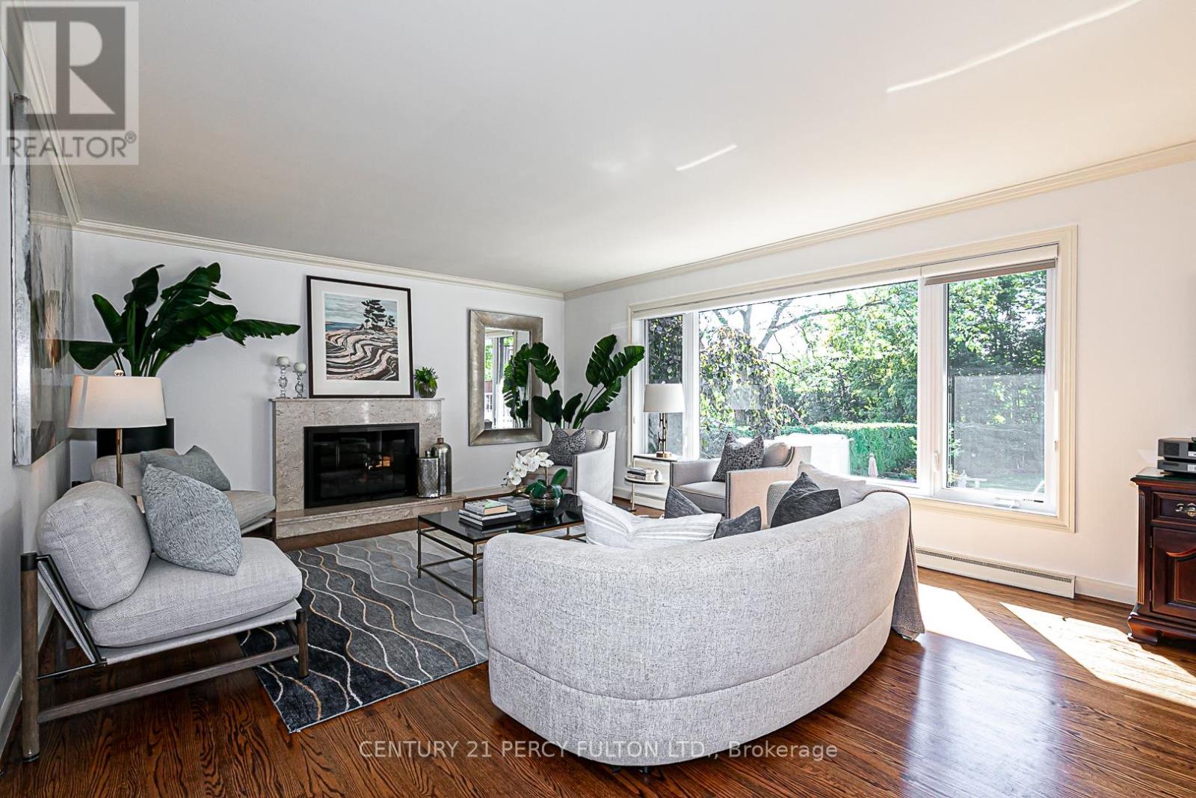4 Page Avenue Toronto, Ontario M2K 2B2
$3,498,000
Cottage-Inspired Luxury Living in the Heart of the City! Discover a truly exceptional lifestyle on this 70 ft by 200+ ft ravine lot, offering a rare blend of peaceful nature and refined city living. Tucked away in the heart of Bayview Village, this spectacular property feels like a private resort yet you're just minutes from urban amenities. This updated ranch-style bungalow with walk-out boasts over 4,000 sq. ft. of thoughtfully designed living space, including a seamless 800 sq. ft. addition. Enjoy a chef's kitchen, 4 renovated bathrooms, spacious, light-filled rooms, a year-round lap pool, and a sparkling saltwater concrete pool surrounded by lush gardens. This home is more than just beautiful; it's practical, private, and perfectly located. Just minutes to Sheppard Subway, GO Transit, Bayview Village, and top-rated schools, it's the best of both worlds: cottage charm meets city convenience. A true entertainers dream and a rare ravine property - don't miss this one-of-a-kind opportunity! (id:61852)
Property Details
| MLS® Number | C12215359 |
| Property Type | Single Family |
| Neigbourhood | Runnymede-Bloor West Village |
| Community Name | Bayview Village |
| AmenitiesNearBy | Public Transit, Schools |
| Features | Ravine, Conservation/green Belt |
| ParkingSpaceTotal | 6 |
| PoolType | Inground Pool |
| Structure | Shed |
Building
| BathroomTotal | 4 |
| BedroomsAboveGround | 2 |
| BedroomsBelowGround | 2 |
| BedroomsTotal | 4 |
| Appliances | Garage Door Opener Remote(s), Oven - Built-in, Blinds, Cooktop, Dishwasher, Water Heater, Microwave, Oven, Hood Fan, Window Coverings, Refrigerator |
| ArchitecturalStyle | Bungalow |
| BasementDevelopment | Finished |
| BasementFeatures | Walk Out |
| BasementType | N/a (finished) |
| ConstructionStyleAttachment | Detached |
| CoolingType | Central Air Conditioning |
| ExteriorFinish | Brick, Aluminum Siding |
| FireplacePresent | Yes |
| FlooringType | Hardwood, Tile, Carpeted |
| FoundationType | Block, Poured Concrete |
| HeatingFuel | Natural Gas |
| HeatingType | Forced Air |
| StoriesTotal | 1 |
| SizeInterior | 2500 - 3000 Sqft |
| Type | House |
| UtilityWater | Municipal Water |
Parking
| Attached Garage | |
| Garage |
Land
| Acreage | No |
| FenceType | Fenced Yard |
| LandAmenities | Public Transit, Schools |
| Sewer | Sanitary Sewer |
| SizeDepth | 231 Ft ,8 In |
| SizeFrontage | 70 Ft |
| SizeIrregular | 70 X 231.7 Ft ; Irregular Per Mpac |
| SizeTotalText | 70 X 231.7 Ft ; Irregular Per Mpac |
Rooms
| Level | Type | Length | Width | Dimensions |
|---|---|---|---|---|
| Lower Level | Laundry Room | 5 m | 4 m | 5 m x 4 m |
| Lower Level | Other | 4.35 m | 3.85 m | 4.35 m x 3.85 m |
| Lower Level | Family Room | 8.95 m | 4.45 m | 8.95 m x 4.45 m |
| Lower Level | Bedroom 3 | 4.45 m | 3.8 m | 4.45 m x 3.8 m |
| Lower Level | Bedroom 4 | 5.5 m | 4.8 m | 5.5 m x 4.8 m |
| Main Level | Foyer | 3.5 m | 2.2 m | 3.5 m x 2.2 m |
| Main Level | Living Room | 5.95 m | 4.45 m | 5.95 m x 4.45 m |
| Main Level | Dining Room | 4.9 m | 3.7 m | 4.9 m x 3.7 m |
| Main Level | Kitchen | 6.25 m | 2.55 m | 6.25 m x 2.55 m |
| Main Level | Eating Area | 4.05 m | 2.5 m | 4.05 m x 2.5 m |
| Main Level | Primary Bedroom | 4.45 m | 3.95 m | 4.45 m x 3.95 m |
| Main Level | Bedroom 2 | 4.2 m | 3.7 m | 4.2 m x 3.7 m |
https://www.realtor.ca/real-estate/28457684/4-page-avenue-toronto-bayview-village-bayview-village
Interested?
Contact us for more information
Lucille Anne Rizzo
Salesperson
2911 Kennedy Road
Toronto, Ontario M1V 1S8










































