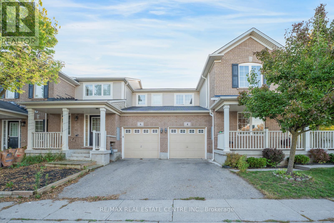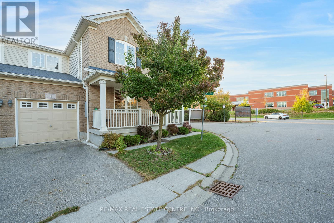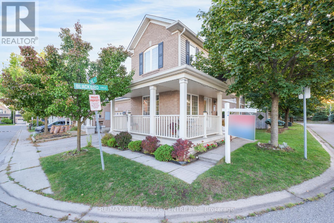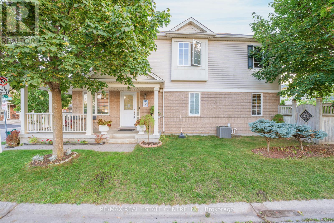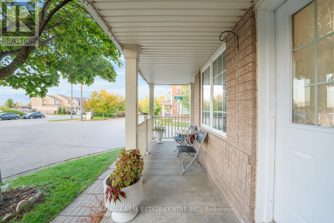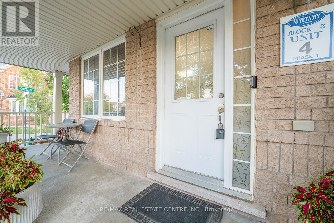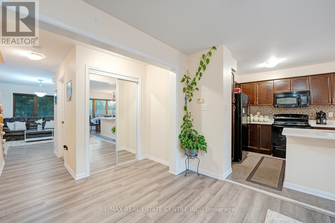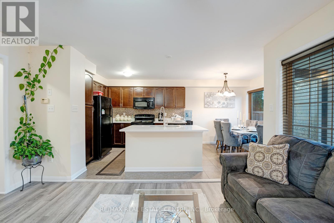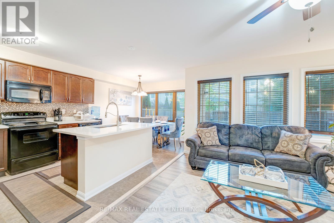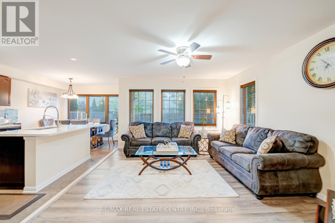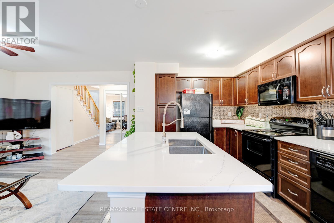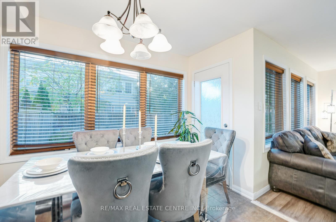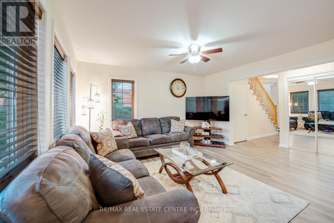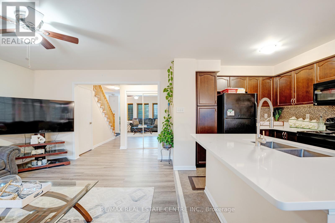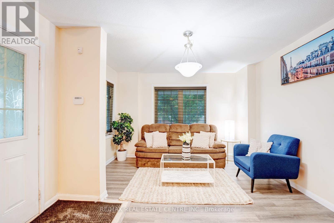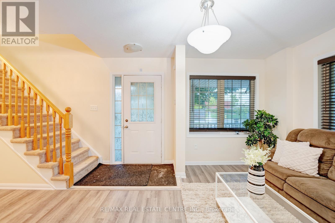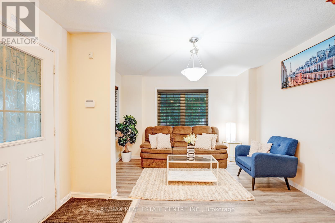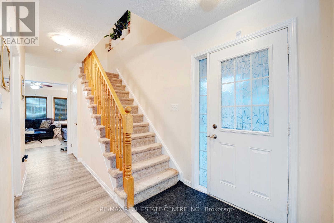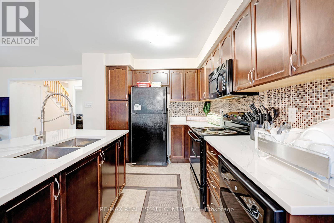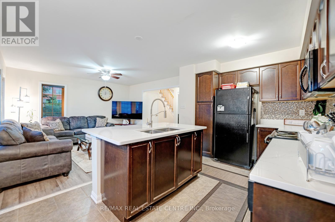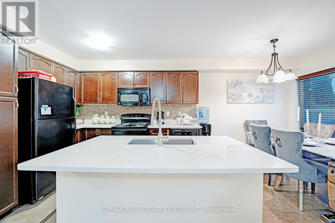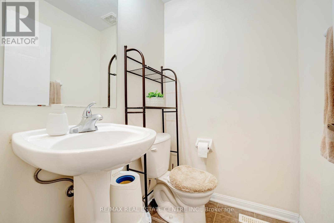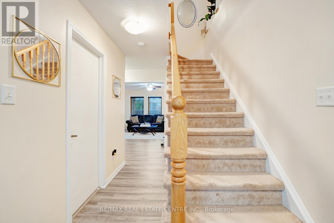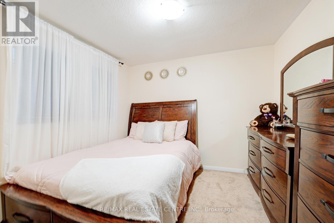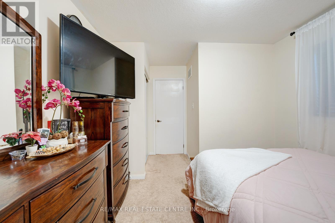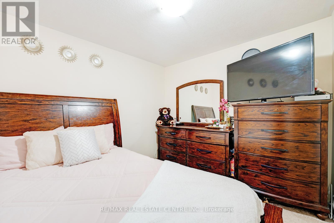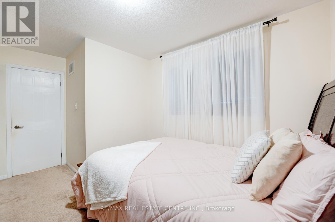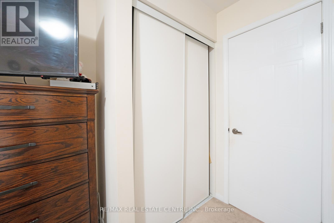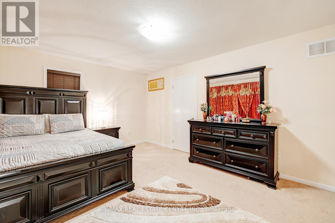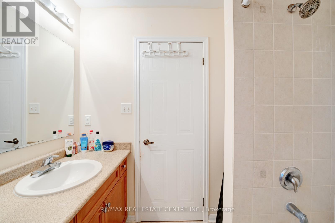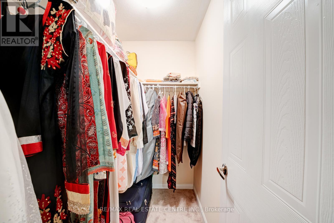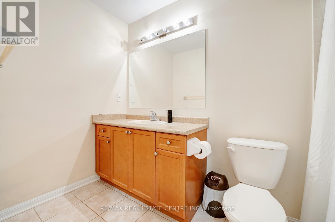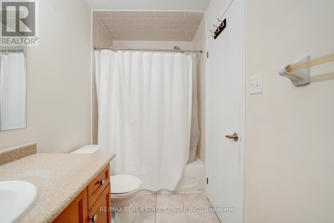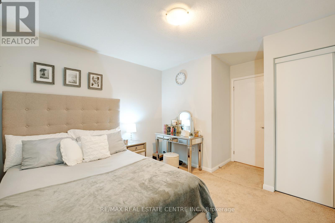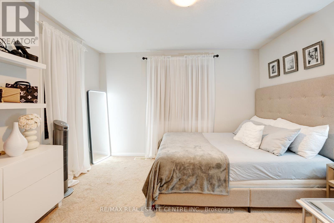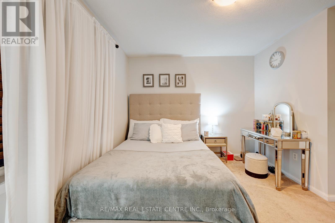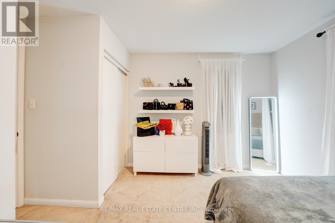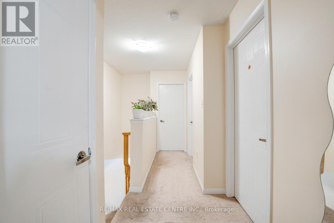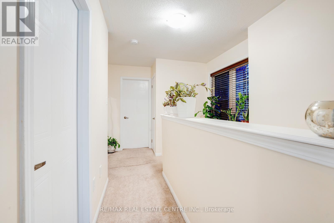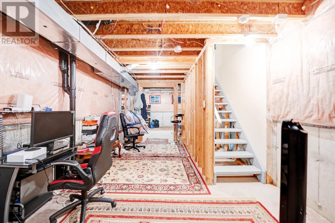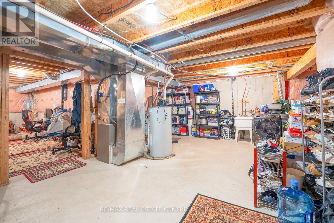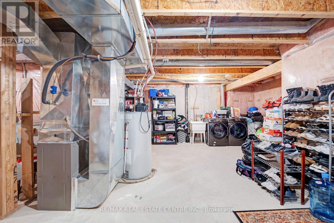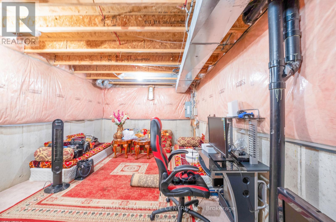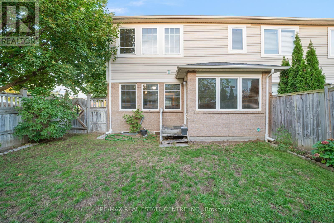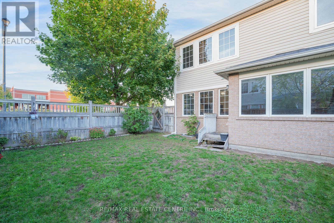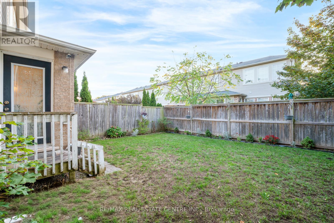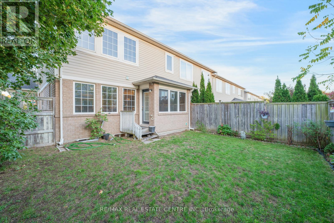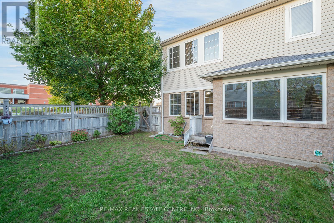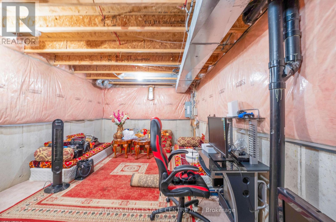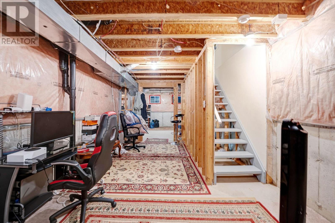4 Owl Street Cambridge, Ontario N3C 0A9
$679,000Maintenance, Parcel of Tied Land
$113.20 Monthly
Maintenance, Parcel of Tied Land
$113.20 MonthlyWelcome to 4 Owl Street don't miss this Semi Detached style corner Townhouse, a place that feels like home the moment you walk in. This freehold townhouse offers 3 bedrooms and 3 bathrooms, with a layout designed for everyday comfort and easy living. The main floor is bright and open, with big windows that let in plenty of natural light. The living and dining space flows nicely into the kitchen, making it easy to cook, entertain, or just enjoy a quiet night in. The kitchen has everything you needstainless steel appliances, lots of counter space, and a handy breakfast bar where kids can do homework or you can sip your morning coffee. Upstairs, the primary bedroom is a true retreat with its own ensuite and walk-in closet, giving you a private space to recharge. The two additional bedrooms are roomy and versatileperfect for kids, guests, or even a home office if you work from home. The basement gives you even more space to spread out, whether youre looking for a cozy family room, a play area, or a spot to set up your home gym. Theres also plenty of storage and a laundry area tucked away downstairs. Outside, the backyard is just the right sizelow maintenance but still great for summer BBQs, morning coffee, or letting kids and pets play. Parking is easy with your own garage and driveway, and theres visitor parking close by for when friends and family come over. The location is another big plus. Youll be close to parks, schools, shopping, and quick highway access, so whether youre commuting or just running errands, everything is within reach. 4 Owl Street is more than just a houseits a home where you can start new traditions, grow as a family, or simply enjoy a space that fits your lifestyle. Come see it for yourselfyou might just find its the one youve been waiting for. (id:61852)
Property Details
| MLS® Number | X12441711 |
| Property Type | Single Family |
| Neigbourhood | Hespeler |
| EquipmentType | Water Heater |
| ParkingSpaceTotal | 2 |
| RentalEquipmentType | Water Heater |
Building
| BathroomTotal | 3 |
| BedroomsAboveGround | 3 |
| BedroomsTotal | 3 |
| Appliances | Water Heater |
| BasementDevelopment | Unfinished |
| BasementType | Full (unfinished) |
| ConstructionStyleAttachment | Attached |
| CoolingType | Central Air Conditioning |
| ExteriorFinish | Aluminum Siding, Brick |
| FoundationType | Concrete |
| HalfBathTotal | 1 |
| HeatingFuel | Natural Gas |
| HeatingType | Forced Air |
| StoriesTotal | 2 |
| SizeInterior | 1500 - 2000 Sqft |
| Type | Row / Townhouse |
| UtilityWater | Municipal Water |
Parking
| Garage |
Land
| Acreage | No |
| Sewer | Sanitary Sewer |
| SizeDepth | 80 Ft |
| SizeFrontage | 41 Ft ,8 In |
| SizeIrregular | 41.7 X 80 Ft |
| SizeTotalText | 41.7 X 80 Ft |
Rooms
| Level | Type | Length | Width | Dimensions |
|---|---|---|---|---|
| Second Level | Primary Bedroom | 4.57 m | 3.66 m | 4.57 m x 3.66 m |
| Second Level | Bedroom 2 | 3.66 m | 3.05 m | 3.66 m x 3.05 m |
| Second Level | Bedroom 3 | 3.05 m | 2.92 m | 3.05 m x 2.92 m |
| Basement | Recreational, Games Room | Measurements not available | ||
| Main Level | Living Room | 3.96 m | 3.66 m | 3.96 m x 3.66 m |
| Main Level | Great Room | 4.27 m | 3.81 m | 4.27 m x 3.81 m |
| Main Level | Kitchen | 5.64 m | 2.64 m | 5.64 m x 2.64 m |
https://www.realtor.ca/real-estate/28945034/4-owl-street-cambridge
Interested?
Contact us for more information
Shahzad Ali
Salesperson
766 Old Hespeler Road #b
Cambridge, Ontario N3H 5L8
