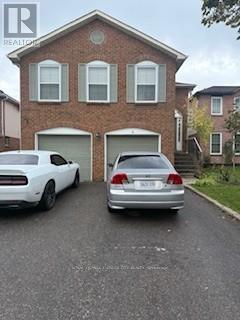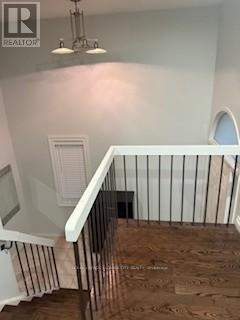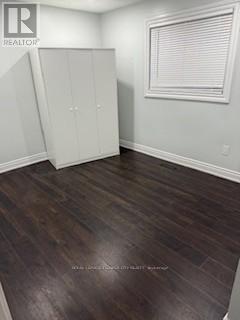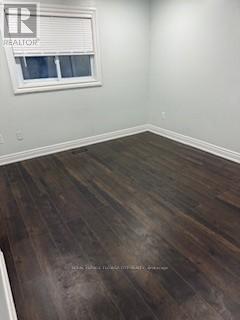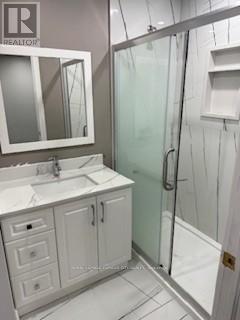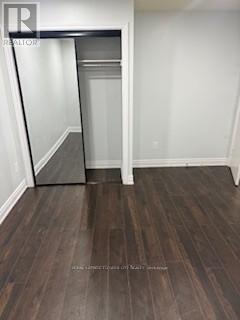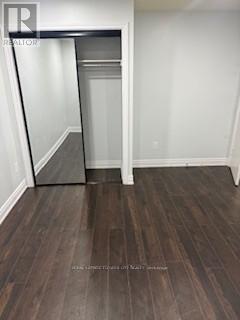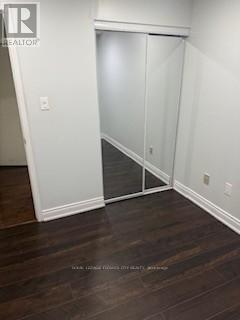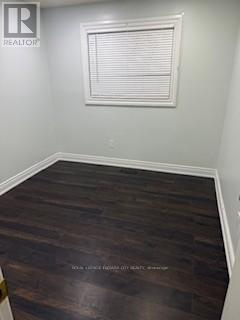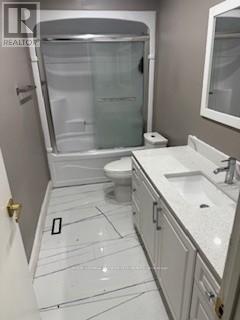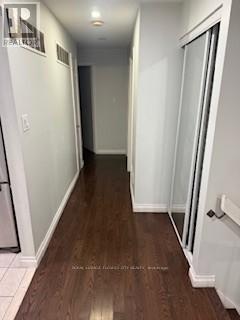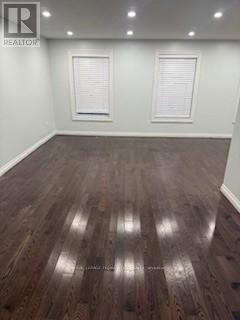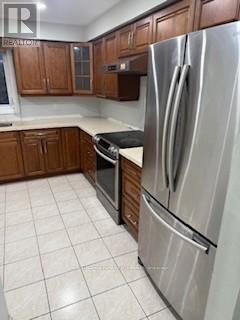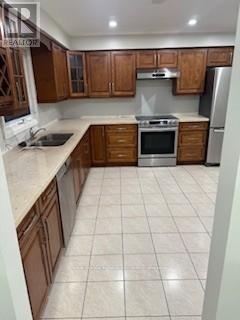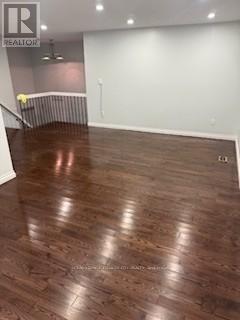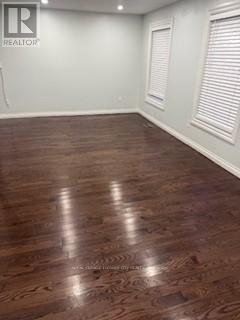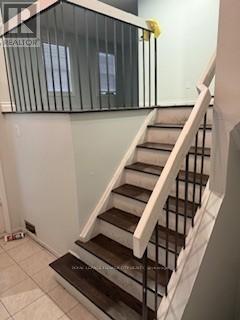4 Myna Court Brampton, Ontario L6S 4H8
3 Bedroom
2 Bathroom
1500 - 2000 sqft
Raised Bungalow
Central Air Conditioning
Forced Air
$2,700 Monthly
3 Bedroom Family Size Home W/Large Lvng & Dng Room. Freshly Painted. S/S Appliances, Granite Counters, Pot Lights. 3 Car Parking 2 Outside & 1 In A Garage With Garage Door Opener. Convenient Ensuite Laundry. Looking For Aaa Tenants. Tenant is Responsible For 70% Utilities. Just The Upper Level Is Available For Rent. Minutes To Hwy 410, Grocery, School, Park, Civic Hospital. (id:61852)
Property Details
| MLS® Number | W12459122 |
| Property Type | Single Family |
| Community Name | Central Park |
| Features | In Suite Laundry |
| ParkingSpaceTotal | 3 |
Building
| BathroomTotal | 2 |
| BedroomsAboveGround | 3 |
| BedroomsTotal | 3 |
| ArchitecturalStyle | Raised Bungalow |
| BasementDevelopment | Other, See Remarks |
| BasementType | N/a (other, See Remarks) |
| ConstructionStyleAttachment | Detached |
| CoolingType | Central Air Conditioning |
| ExteriorFinish | Brick |
| FoundationType | Concrete |
| HeatingFuel | Natural Gas |
| HeatingType | Forced Air |
| StoriesTotal | 1 |
| SizeInterior | 1500 - 2000 Sqft |
| Type | House |
| UtilityWater | Municipal Water |
Parking
| Attached Garage | |
| Garage |
Land
| Acreage | No |
| Sewer | Sanitary Sewer |
| SizeDepth | 119 Ft ,6 In |
| SizeFrontage | 36 Ft ,1 In |
| SizeIrregular | 36.1 X 119.5 Ft |
| SizeTotalText | 36.1 X 119.5 Ft |
Utilities
| Sewer | Available |
https://www.realtor.ca/real-estate/28982552/4-myna-court-brampton-central-park-central-park
Interested?
Contact us for more information
Jagdip Brar
Salesperson
Royal LePage Flower City Realty
10 Cottrelle Blvd #302
Brampton, Ontario L6S 0E2
10 Cottrelle Blvd #302
Brampton, Ontario L6S 0E2
