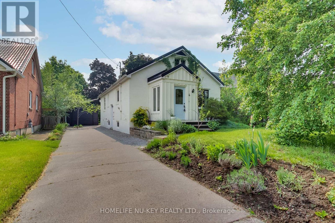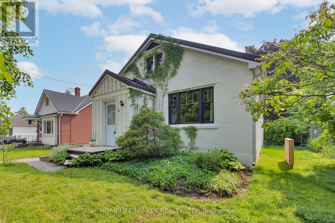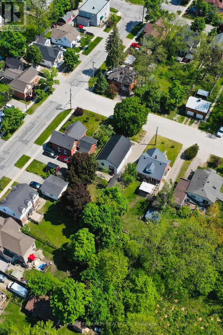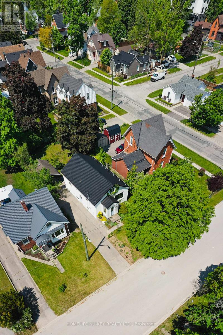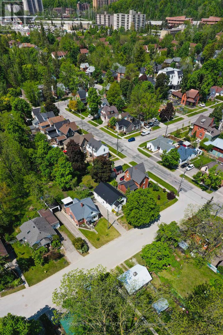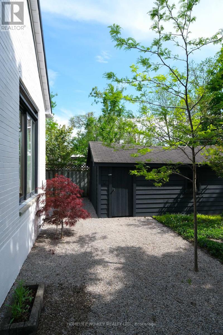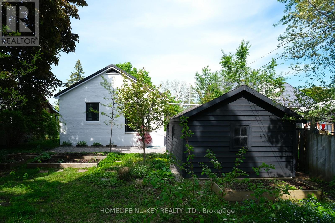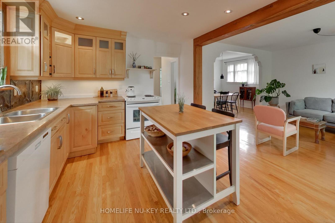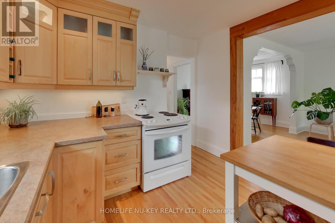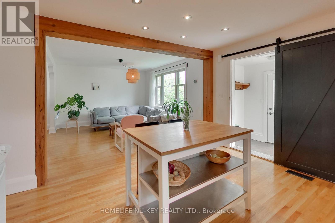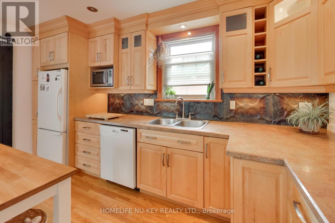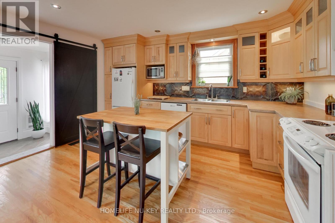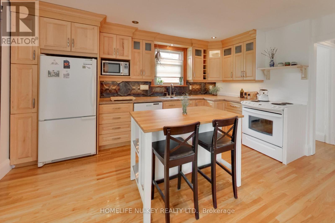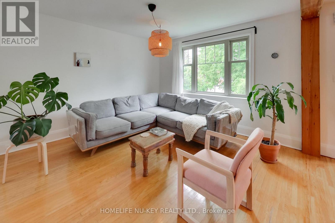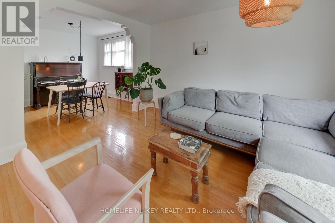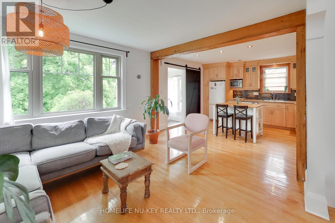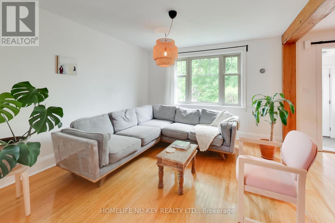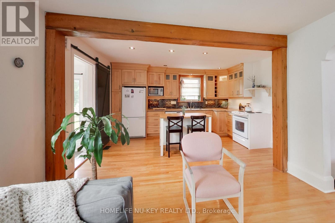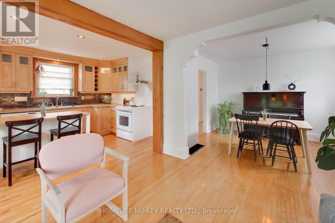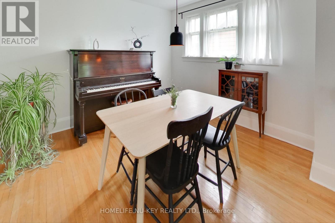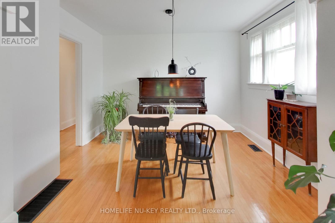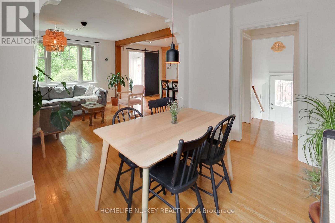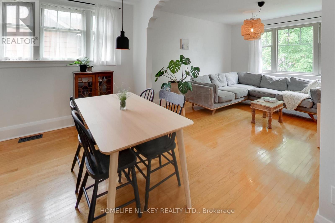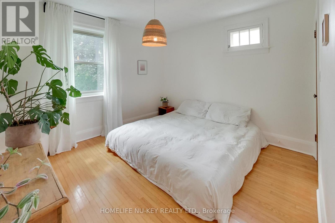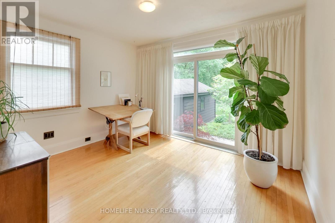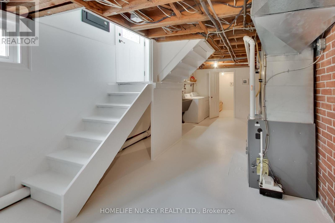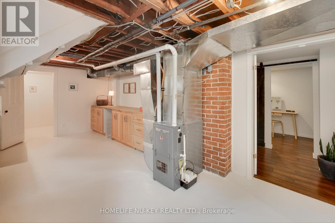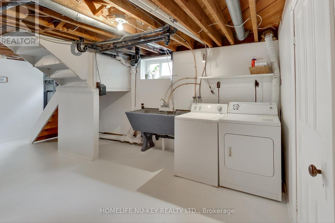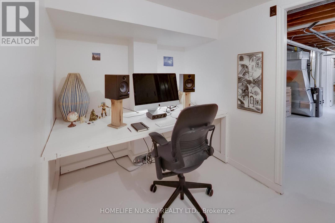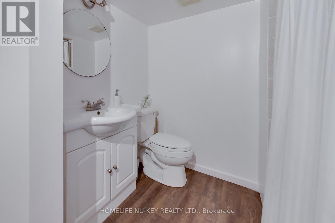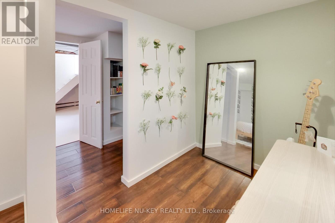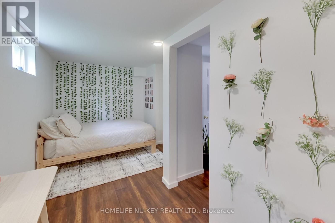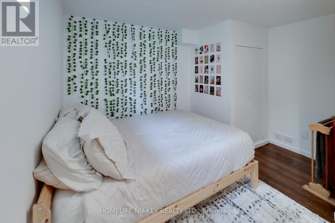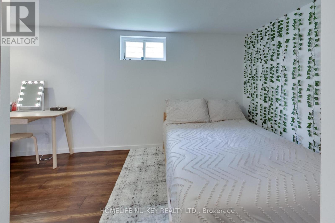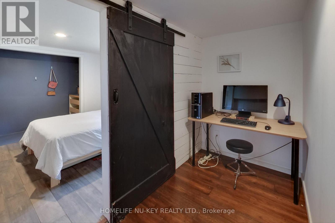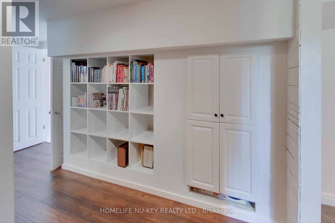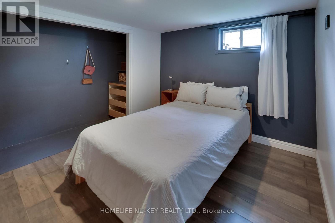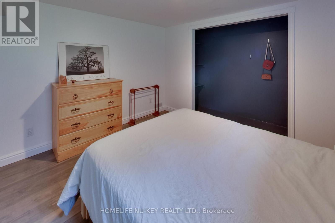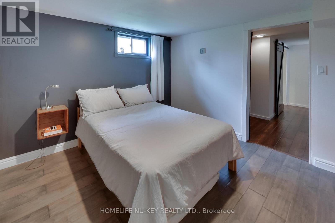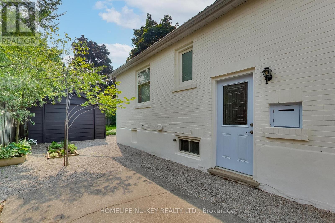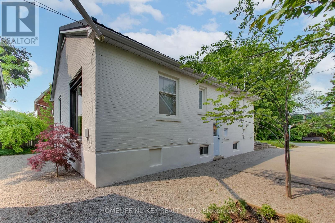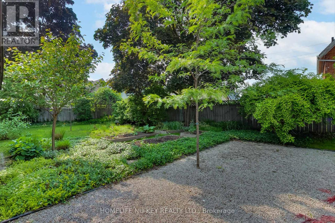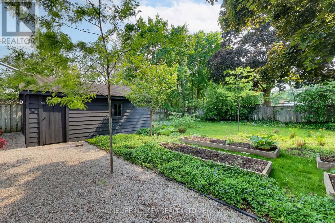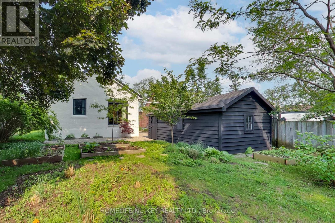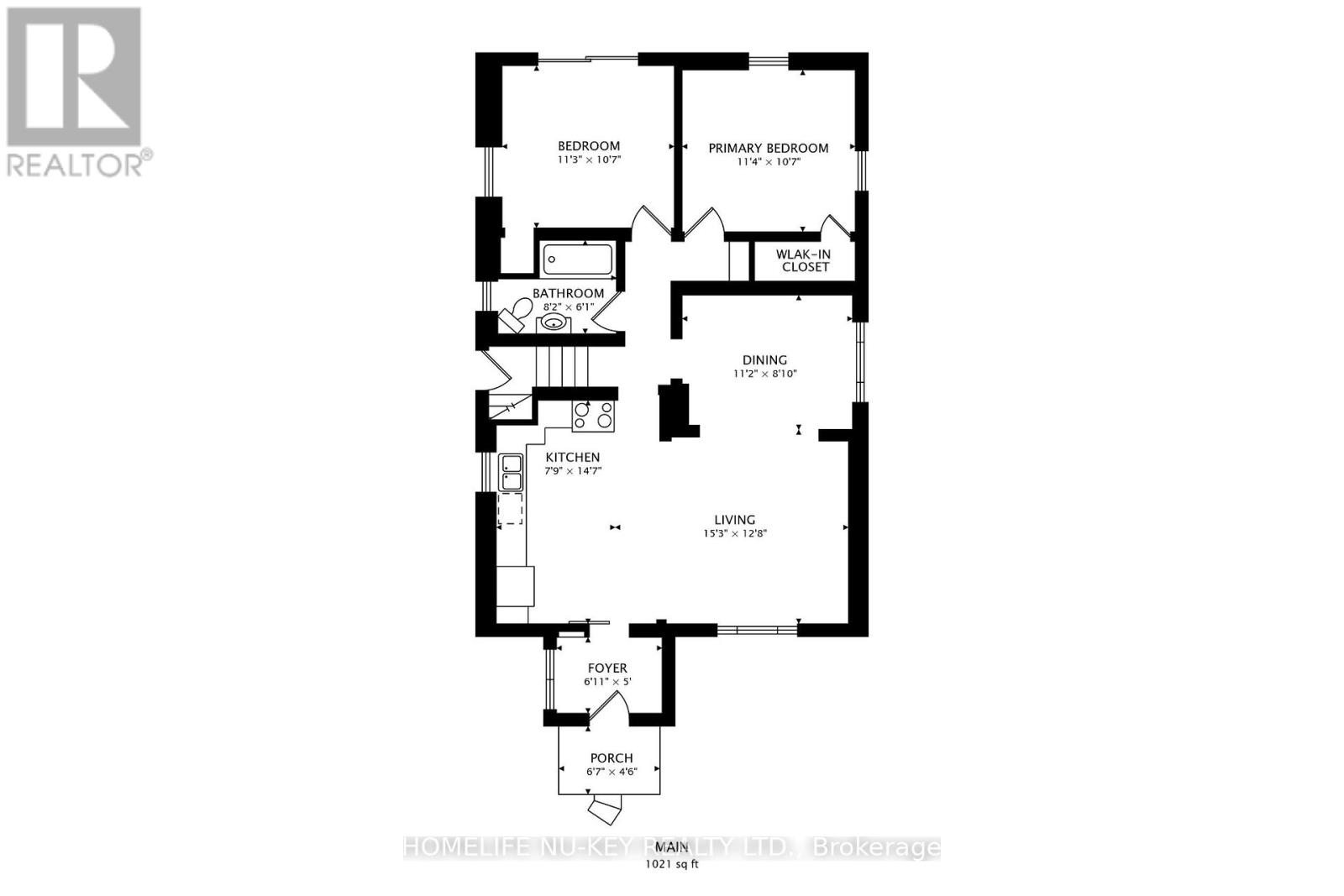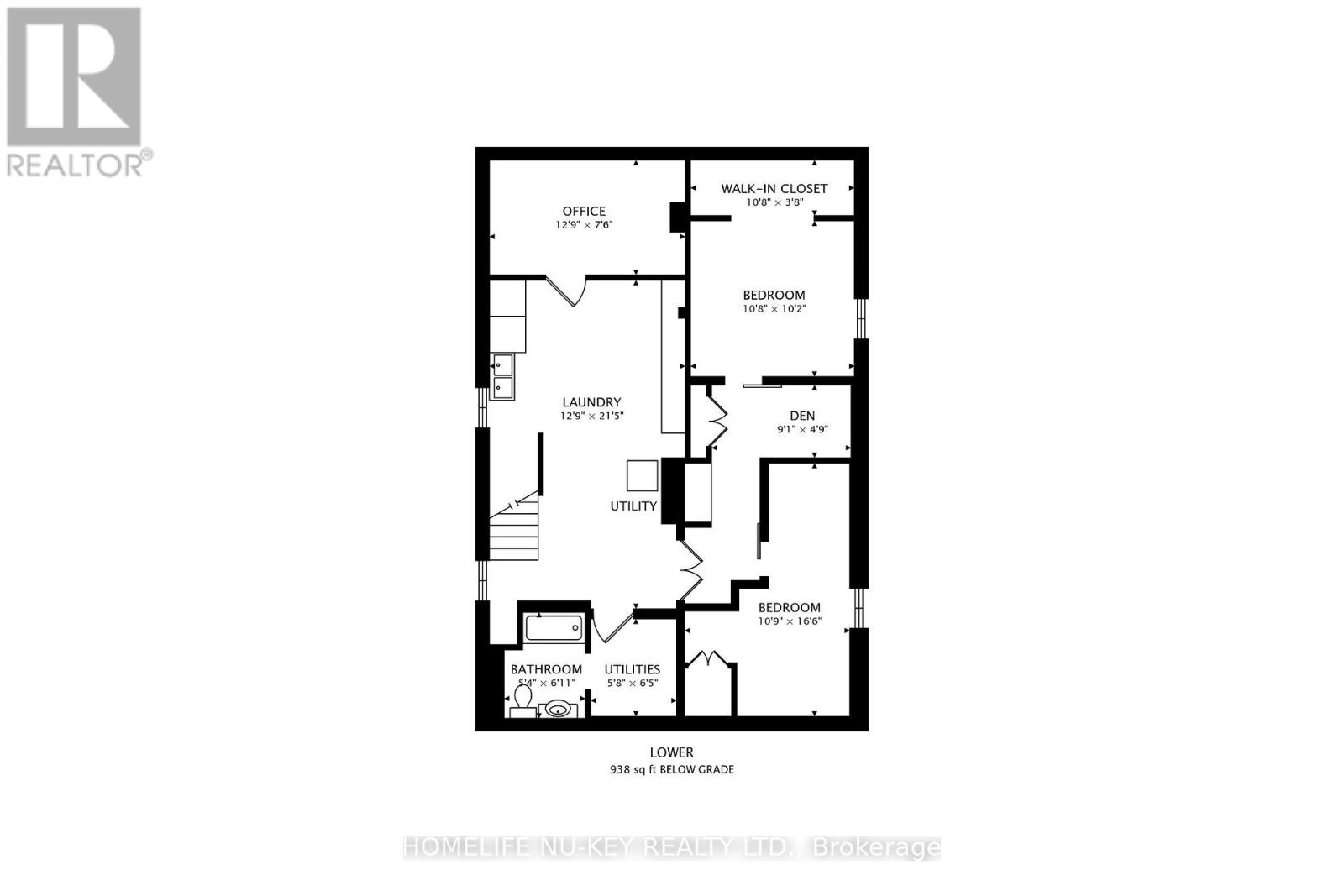4 Mulholland Street Barrie, Ontario L4N 1X2
$714,900
Charming Brick Home Steps from Barrie's Waterfront! Located on a quiet cul-de-sac just a short walk to Barrie's waterfront, parks, and vibrant downtown, this character-filled home offers a unique blend of vintage charm and modern upgrades. A bright and sunny foyer welcomes you into the thoughtfully designed main floor featuring an updated kitchen with maple cabinetry, island, and a distinctive tin backsplash. Rich wood flooring, exposed beams, and barn-style accents add warmth and style throughout the open-concept living and dining area. The main level includes two bedrooms and an updated 4-piece bath, with the primary suite featuring a sliding walkout to the fully fenced backyard perfect for enjoying peaceful mornings without leaving bed. There's an unfinished attic that spans the length of the home, offering incredible potential for a third bedroom, loft, or private suite. The lower level includes a separate entrance, finished living area, large bedroom, 3-piece bath, and a rough-in ready space ideal for adding a kitchen to create an in-law suite or income-generating unit. Outside, enjoy a landscaped yard with stone patio and detached garage (used as workshop/storage could be converted back to garage) Ideal for first-time buyers, downsizers, or investors looking for a turn-key property near the lake and downtown amenities. (id:61852)
Property Details
| MLS® Number | S12208122 |
| Property Type | Single Family |
| Community Name | Queen's Park |
| EquipmentType | Water Heater - Tankless, Water Heater |
| Features | Wooded Area, Carpet Free |
| ParkingSpaceTotal | 4 |
| RentalEquipmentType | Water Heater - Tankless, Water Heater |
Building
| BathroomTotal | 2 |
| BedroomsAboveGround | 2 |
| BedroomsBelowGround | 2 |
| BedroomsTotal | 4 |
| Age | 51 To 99 Years |
| Appliances | Water Heater - Tankless, Dishwasher, Dryer, Stove, Washer, Water Softener, Window Coverings, Refrigerator |
| ArchitecturalStyle | Bungalow |
| BasementDevelopment | Finished |
| BasementFeatures | Separate Entrance |
| BasementType | N/a (finished), N/a |
| ConstructionStyleAttachment | Detached |
| CoolingType | Central Air Conditioning |
| ExteriorFinish | Brick |
| FoundationType | Block |
| HeatingFuel | Natural Gas |
| HeatingType | Forced Air |
| StoriesTotal | 1 |
| SizeInterior | 700 - 1100 Sqft |
| Type | House |
| UtilityWater | Municipal Water |
Parking
| Detached Garage | |
| No Garage |
Land
| Acreage | No |
| FenceType | Fenced Yard |
| LandscapeFeatures | Landscaped |
| Sewer | Sanitary Sewer |
| SizeDepth | 119 Ft ,9 In |
| SizeFrontage | 49 Ft ,8 In |
| SizeIrregular | 49.7 X 119.8 Ft |
| SizeTotalText | 49.7 X 119.8 Ft|under 1/2 Acre |
| ZoningDescription | Residential |
Rooms
| Level | Type | Length | Width | Dimensions |
|---|---|---|---|---|
| Basement | Bedroom | 5.06 m | 3.32 m | 5.06 m x 3.32 m |
| Basement | Laundry Room | 6.55 m | 3.93 m | 6.55 m x 3.93 m |
| Basement | Den | 2.77 m | 1.49 m | 2.77 m x 1.49 m |
| Basement | Bathroom | 2.1 m | 1.65 m | 2.1 m x 1.65 m |
| Basement | Bedroom | 3.29 m | 3.11 m | 3.29 m x 3.11 m |
| Basement | Office | 3.93 m | 2.32 m | 3.93 m x 2.32 m |
| Main Level | Kitchen | 2.41 m | 4.48 m | 2.41 m x 4.48 m |
| Main Level | Living Room | 4.66 m | 3.9 m | 4.66 m x 3.9 m |
| Main Level | Dining Room | 3.41 m | 2.47 m | 3.41 m x 2.47 m |
| Main Level | Primary Bedroom | 3.47 m | 3.26 m | 3.47 m x 3.26 m |
| Main Level | Bedroom | 3.44 m | 3.26 m | 3.44 m x 3.26 m |
| Main Level | Bathroom | 2.5 m | 1.86 m | 2.5 m x 1.86 m |
https://www.realtor.ca/real-estate/28441713/4-mulholland-street-barrie-queens-park-queens-park
Interested?
Contact us for more information
Mike Mifsud
Broker of Record
99 Bayfield St
Barrie, Ontario L4M 3A9
