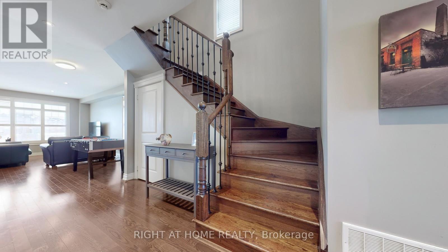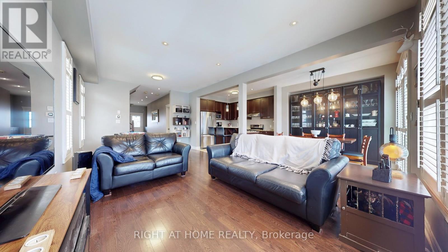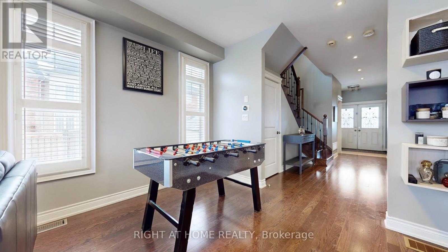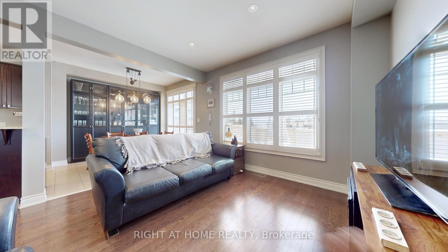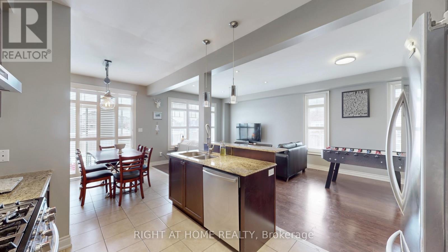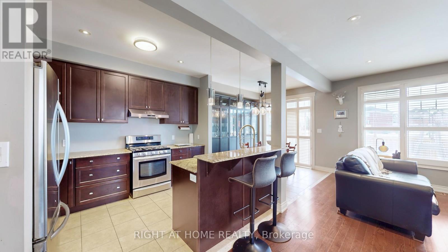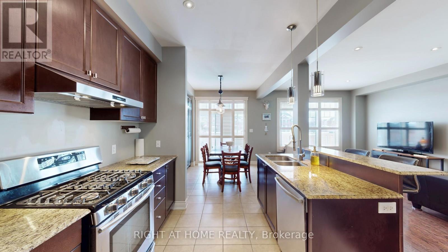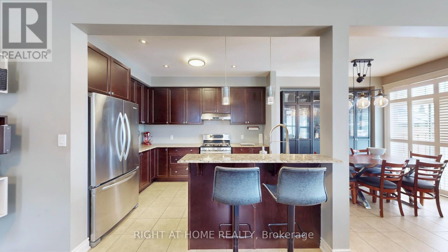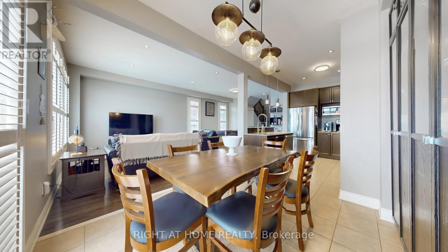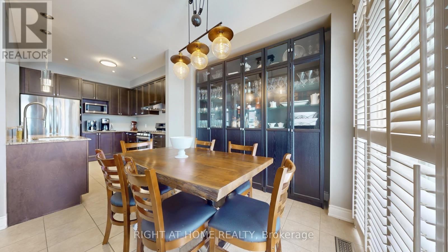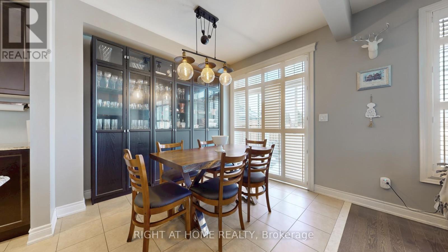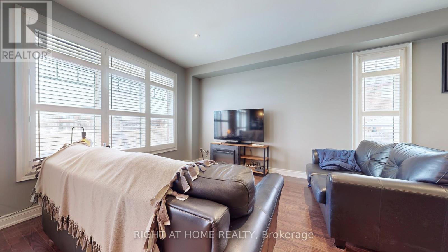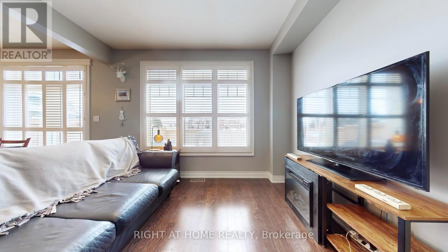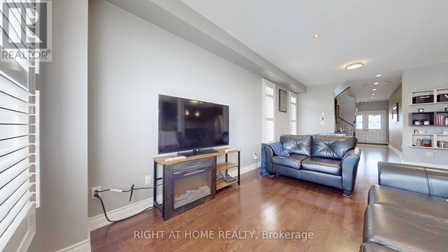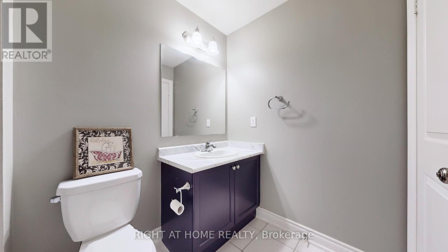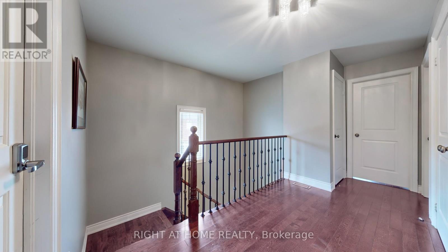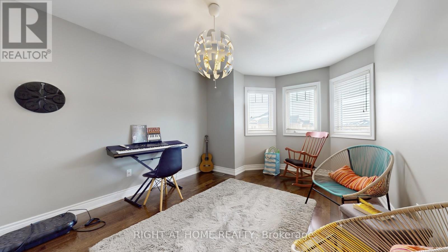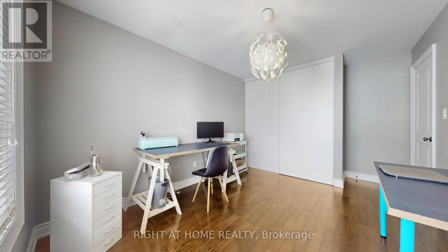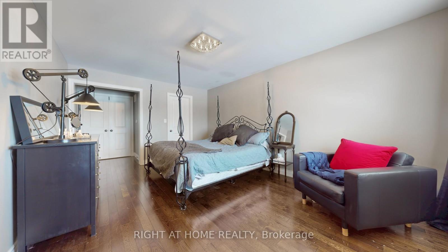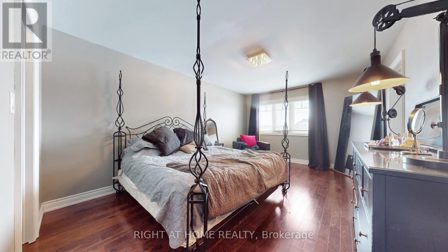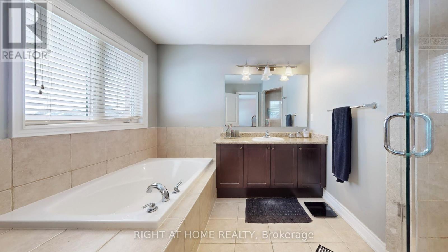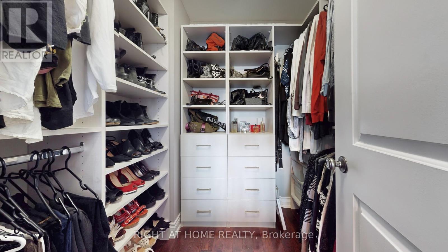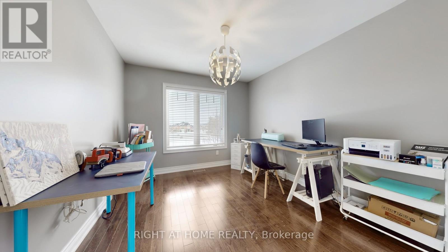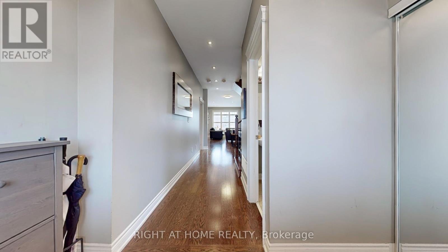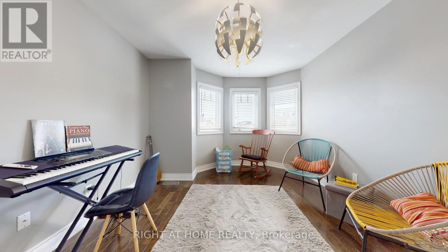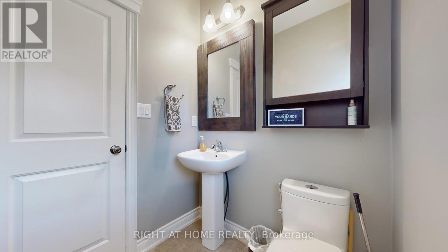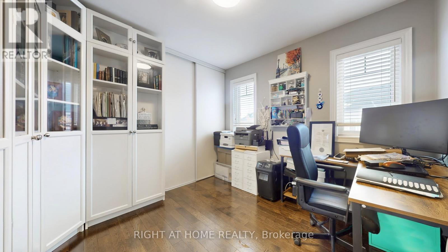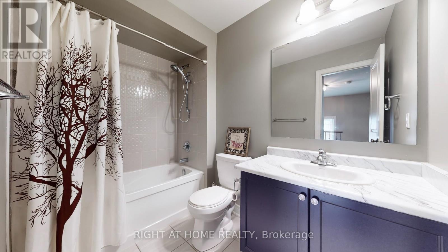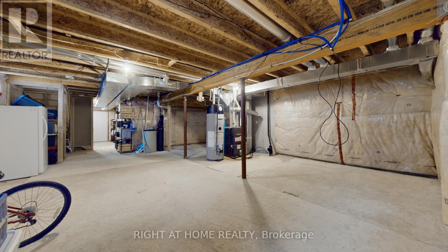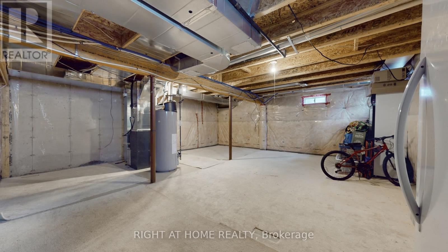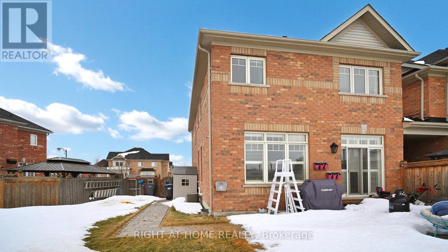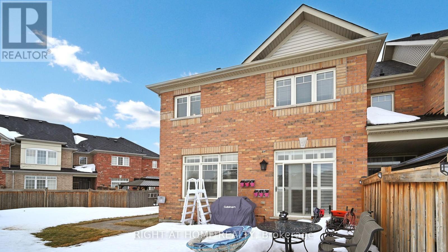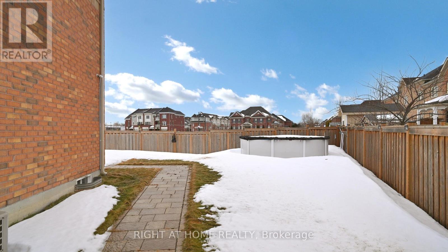4 Mcelroy Court Caledon, Ontario L7C 3X2
4 Bedroom
3 Bathroom
1500 - 2000 sqft
Central Air Conditioning
Forced Air
$1,049,900
Here is one of the most sought out neighbourhood in area. This corner unit allows for extra parking offers sunlight filled large principle rooms . Extremely private beautiful pool sized lot. Located on a beautiful child safe cul-de-sac. Gleaming granite countertops, oak staircase with beautiful iron pickets second floor laundry large on-suite bathroom complete with walk-in closet. (id:61852)
Property Details
| MLS® Number | W12012799 |
| Property Type | Single Family |
| Community Name | Caledon East |
| Features | Carpet Free |
| ParkingSpaceTotal | 3 |
Building
| BathroomTotal | 3 |
| BedroomsAboveGround | 4 |
| BedroomsTotal | 4 |
| BasementDevelopment | Unfinished |
| BasementType | N/a (unfinished) |
| ConstructionStyleAttachment | Attached |
| CoolingType | Central Air Conditioning |
| ExteriorFinish | Brick |
| FoundationType | Concrete |
| HalfBathTotal | 1 |
| HeatingFuel | Natural Gas |
| HeatingType | Forced Air |
| StoriesTotal | 2 |
| SizeInterior | 1500 - 2000 Sqft |
| Type | Row / Townhouse |
| UtilityWater | Municipal Water |
Parking
| Garage |
Land
| Acreage | No |
| Sewer | Sanitary Sewer |
| SizeDepth | 100 Ft |
| SizeFrontage | 28 Ft |
| SizeIrregular | 28 X 100 Ft |
| SizeTotalText | 28 X 100 Ft |
Rooms
| Level | Type | Length | Width | Dimensions |
|---|---|---|---|---|
| Second Level | Primary Bedroom | 11.94 m | 16.77 m | 11.94 m x 16.77 m |
| Second Level | Bedroom 2 | 9.09 m | 10.01 m | 9.09 m x 10.01 m |
| Second Level | Bedroom 3 | 10.89 m | 13.42 m | 10.89 m x 13.42 m |
| Second Level | Bedroom 4 | 10.14 m | 14.17 m | 10.14 m x 14.17 m |
| Second Level | Laundry Room | 4.1 m | 4.46 m | 4.1 m x 4.46 m |
| Main Level | Living Room | 12.4 m | 21.95 m | 12.4 m x 21.95 m |
| Main Level | Dining Room | 12.4 m | 21.95 m | 12.4 m x 21.95 m |
| Main Level | Kitchen | 8.76 m | 11.61 m | 8.76 m x 11.61 m |
| Main Level | Eating Area | 8.76 m | 10.4 m | 8.76 m x 10.4 m |
https://www.realtor.ca/real-estate/28008900/4-mcelroy-court-caledon-caledon-east-caledon-east
Interested?
Contact us for more information
Bruno Mauti
Salesperson
Right At Home Realty
9311 Weston Road Unit 6
Vaughan, Ontario L4H 3G8
9311 Weston Road Unit 6
Vaughan, Ontario L4H 3G8

