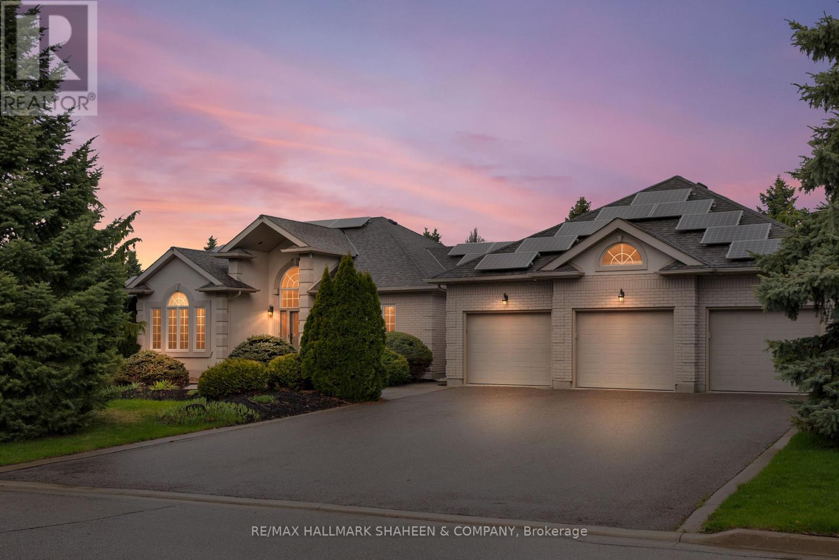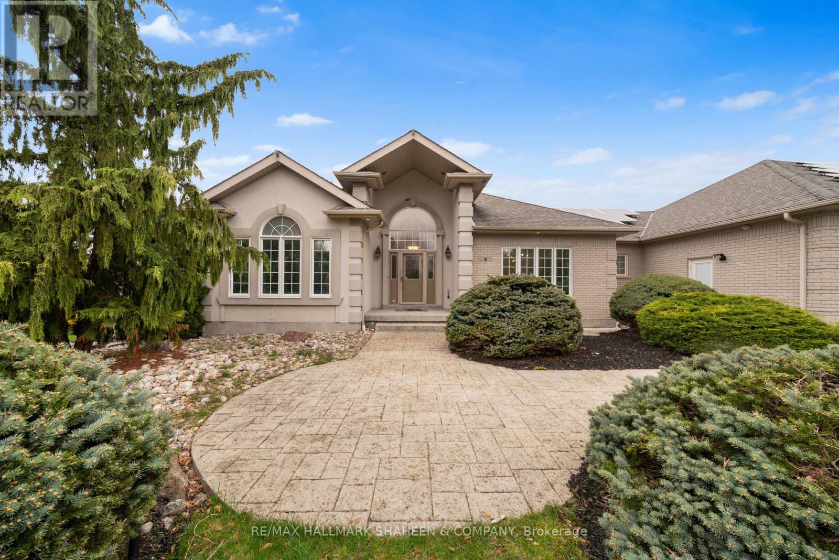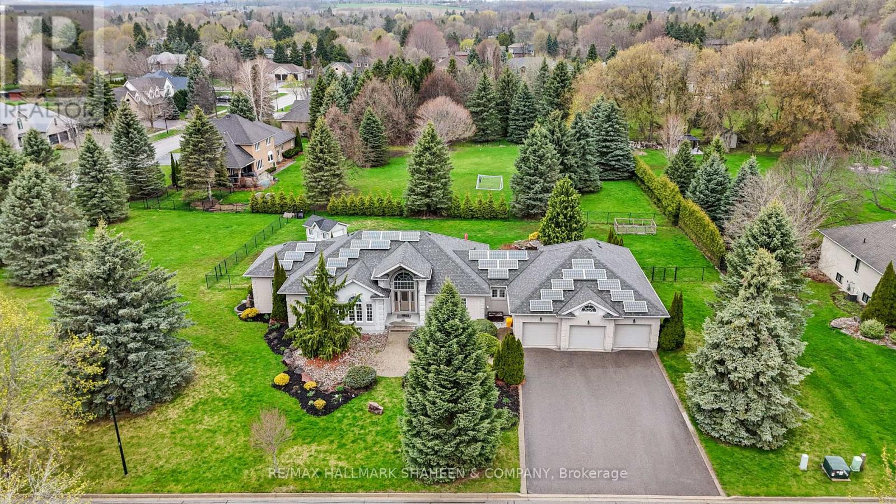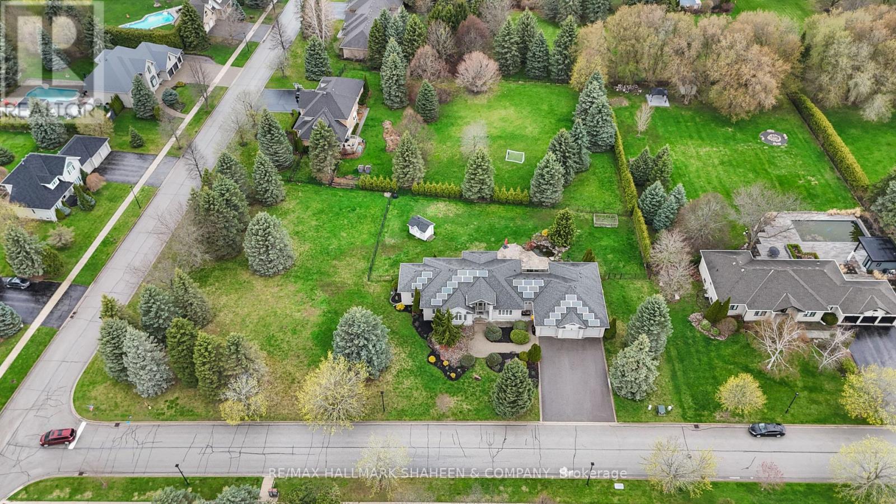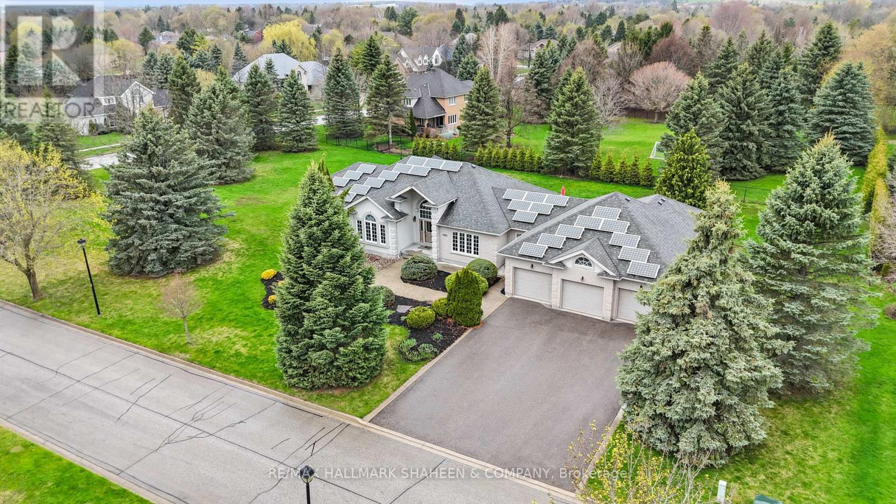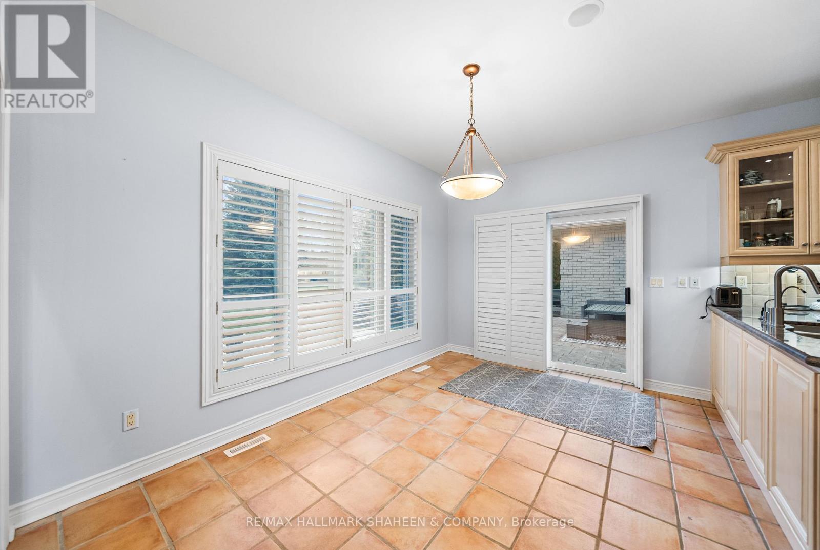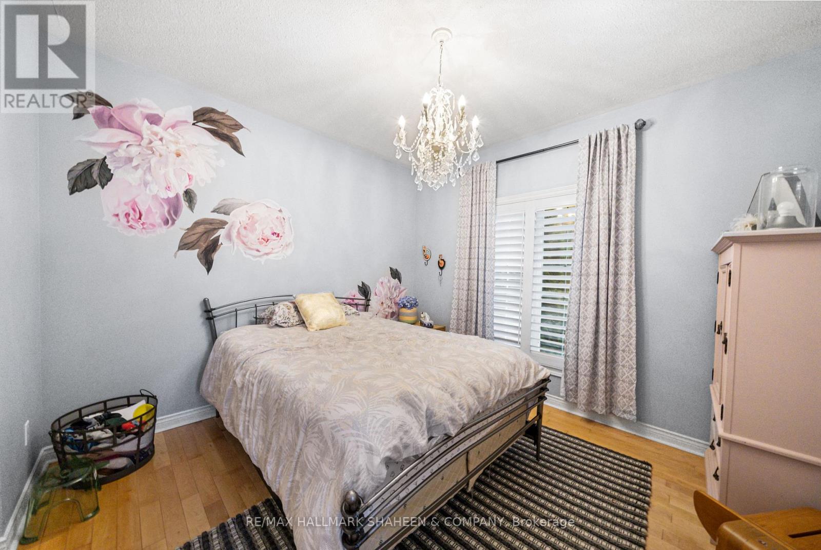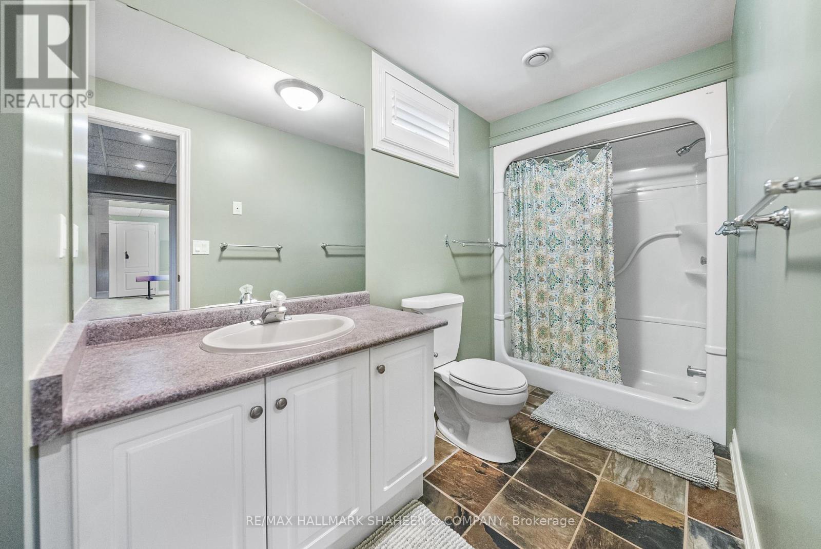4 Maplehyrn Avenue East Gwillimbury, Ontario L0G 1V0
$2,095,000
Welcome to this beautifully upgraded and sun-filled modern bungalow, nestled in the highly sought-after Sharon Hills community. Situated on a spectacular 1.03-acre lot, this property offers exceptional privacy and a serene lifestyle just minutes from top-rated schools, scenic trails, parks, shopping, and quick access to Highway 404 and GO Transit. The home's impressive curb appeal is matched by its professionally landscaped grounds, highlighted by a tranquil pond and lush green views that evoke a cottage-like setting. A rare 7-car heated garage with high ceilings and a floor drain provides ample space for car enthusiasts plus the option to add lifts for even more vehicle storage. The fenced backyard is ideal for outdoor enjoyment and entertaining. Step inside to discover a bright, open-concept layout with large windows that flood the space with natural light. The main level features a gourmet kitchen with granite countertops, central vacuum system, and beautifully maintained finishes throughout. The fully finished basement offers a custom-built oak wood bar and generous living space, perfect for hosting or relaxing. Additional highlights include a security camera system, solar panels for energy efficiency, and true pride of ownership throughout. This home delivers a perfect balance of luxury, comfort, and practicality in one of East Gwillimbury's most prestigious enclaves. An exceptional opportunity not to be missed. (id:61852)
Open House
This property has open houses!
2:00 pm
Ends at:4:00 pm
2:00 pm
Ends at:4:00 pm
Property Details
| MLS® Number | N12125003 |
| Property Type | Single Family |
| Community Name | Rural East Gwillimbury |
| AmenitiesNearBy | Park, Public Transit, Schools |
| CommunityFeatures | Community Centre |
| Features | Wooded Area, Irregular Lot Size, Sump Pump, In-law Suite |
| ParkingSpaceTotal | 16 |
Building
| BathroomTotal | 4 |
| BedroomsAboveGround | 3 |
| BedroomsBelowGround | 2 |
| BedroomsTotal | 5 |
| Age | 16 To 30 Years |
| Appliances | Garage Door Opener Remote(s), Oven - Built-in, Central Vacuum |
| ArchitecturalStyle | Bungalow |
| BasementDevelopment | Finished |
| BasementType | N/a (finished) |
| ConstructionStyleAttachment | Detached |
| CoolingType | Central Air Conditioning |
| ExteriorFinish | Brick, Stucco |
| FireplacePresent | Yes |
| FlooringType | Hardwood, Ceramic, Tile |
| FoundationType | Unknown |
| HalfBathTotal | 1 |
| HeatingFuel | Natural Gas |
| HeatingType | Forced Air |
| StoriesTotal | 1 |
| SizeInterior | 2500 - 3000 Sqft |
| Type | House |
| UtilityWater | Municipal Water |
Parking
| Attached Garage | |
| Garage |
Land
| Acreage | No |
| LandAmenities | Park, Public Transit, Schools |
| LandscapeFeatures | Landscaped, Lawn Sprinkler |
| Sewer | Septic System |
| SizeDepth | 167 Ft ,8 In |
| SizeFrontage | 281 Ft ,9 In |
| SizeIrregular | 281.8 X 167.7 Ft ; North Side 280.10 East Side 131.80 |
| SizeTotalText | 281.8 X 167.7 Ft ; North Side 280.10 East Side 131.80|1/2 - 1.99 Acres |
Rooms
| Level | Type | Length | Width | Dimensions |
|---|---|---|---|---|
| Basement | Bedroom 2 | 4.63 m | 4.57 m | 4.63 m x 4.57 m |
| Basement | Recreational, Games Room | 9.67 m | 4.63 m | 9.67 m x 4.63 m |
| Basement | Kitchen | 4.55 m | 2.91 m | 4.55 m x 2.91 m |
| Basement | Bedroom | 7.35 m | 4.08 m | 7.35 m x 4.08 m |
| Main Level | Living Room | 7.09 m | 4.86 m | 7.09 m x 4.86 m |
| Main Level | Dining Room | 4.99 m | 3.67 m | 4.99 m x 3.67 m |
| Main Level | Kitchen | 6.84 m | 4.06 m | 6.84 m x 4.06 m |
| Main Level | Office | 4.32 m | 4.24 m | 4.32 m x 4.24 m |
| Main Level | Primary Bedroom | 5.5 m | 3.9 m | 5.5 m x 3.9 m |
| Main Level | Bedroom 2 | 4.14 m | 3.63 m | 4.14 m x 3.63 m |
| Main Level | Bedroom 3 | 3.27 m | 2.93 m | 3.27 m x 2.93 m |
Interested?
Contact us for more information
Shawn Tahririha
Broker of Record
170 Merton St #313
Toronto, Ontario M4S 1A1
Alex Rastgar
Broker
170 Merton St #313
Toronto, Ontario M4S 1A1
