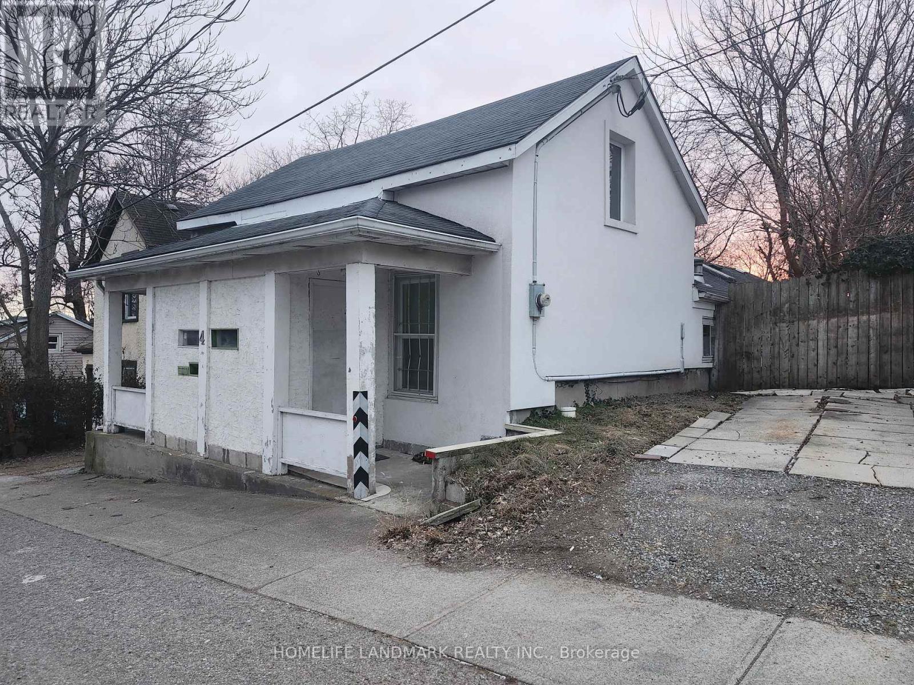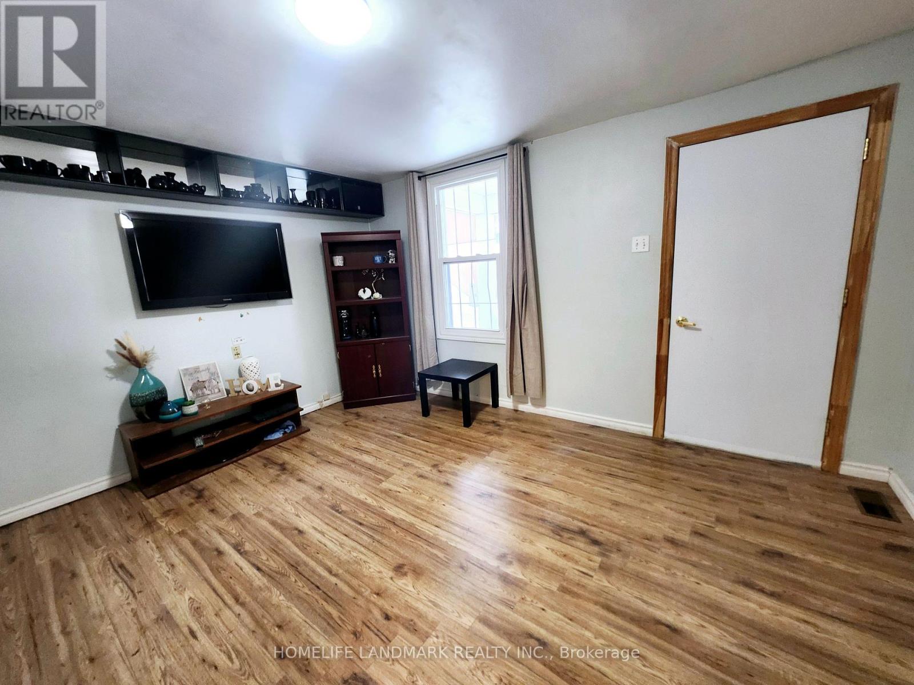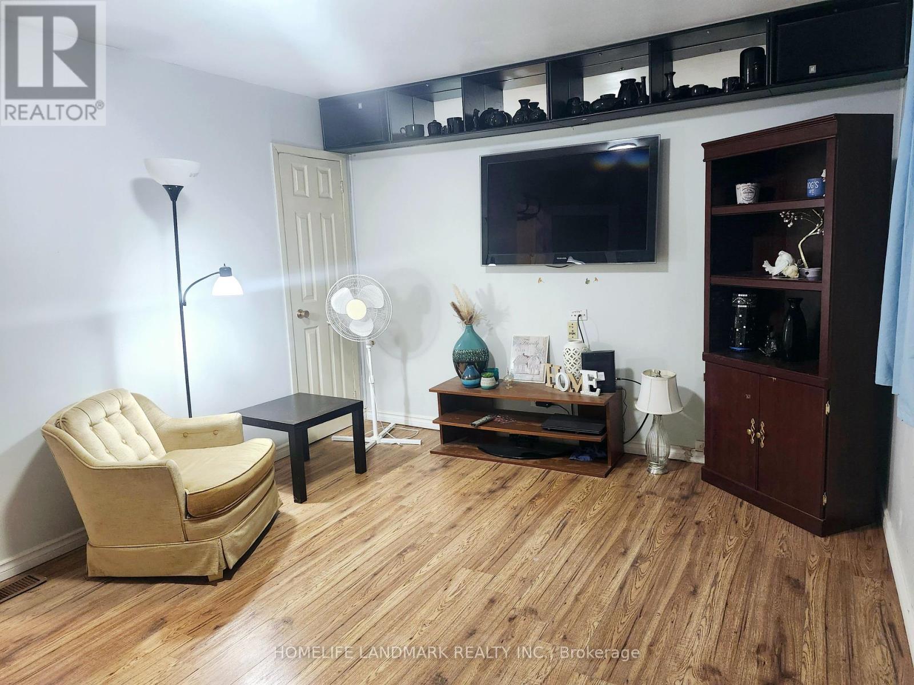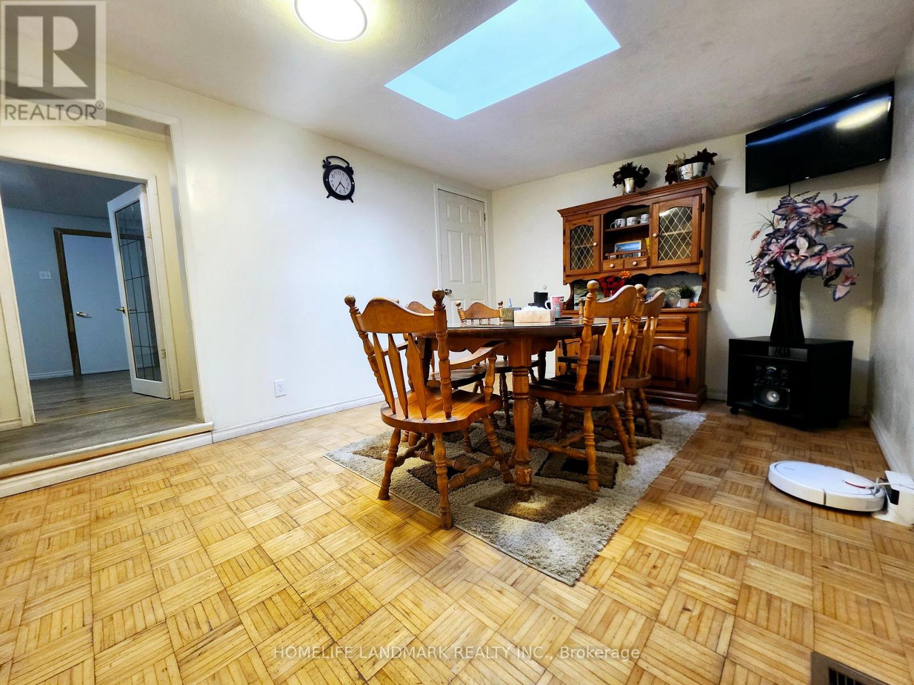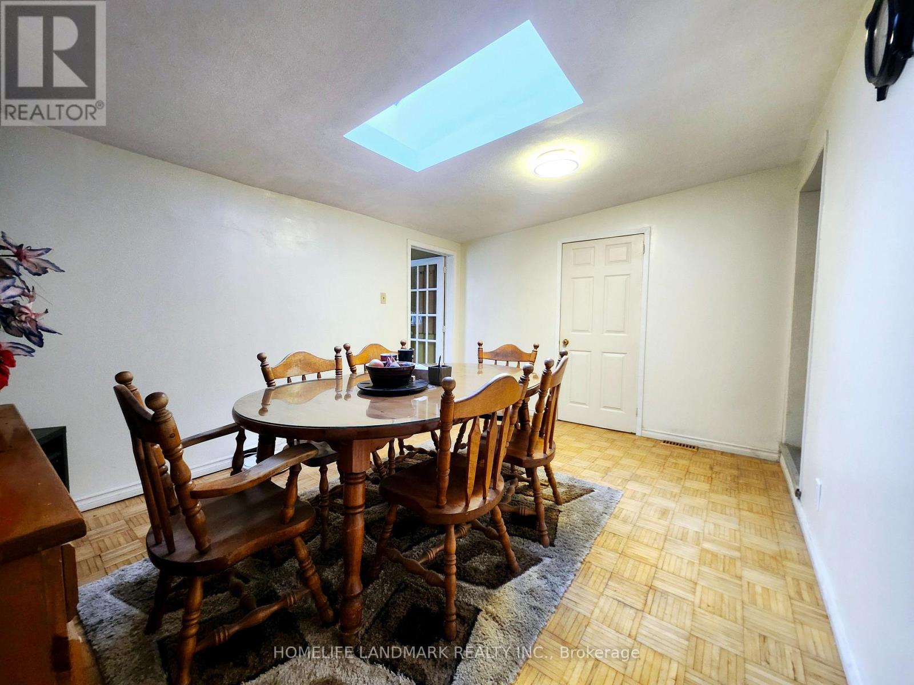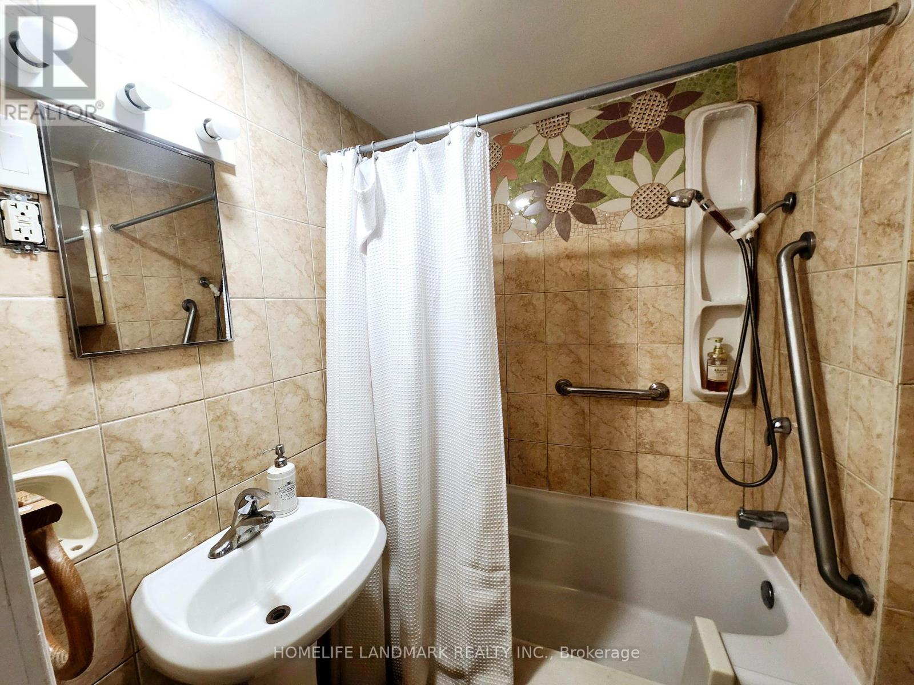4 Lundy's Lane St. Catharines, Ontario L2R 4B8
$339,999
Welcome to this beautifully upgraded and affordable starter home or investment opportunity in the heart of St. Catharines! Pride of ownership shines through in this well-maintained property, which has undergone significant owner-invested upgrades valued at approximately $50,000 in recent years. These enhancements include replacing all carpeting with stylish, low-maintenance flooring, the addition of a brand-new bathroom, and a refresh of the homes exterior boosting both curb appeal and long-term value. Currently offering 3 bedrooms, the office and living room both equipped with closets can easily be converted into a 4th and 5th bedroom, making this home highly versatile for growing families or investors. With 3 full bathrooms and an additional 3-piece half bath, theres plenty of space and convenience for a larger household. Natural light pours in through skylights in the kitchen, dining room, and second floor, while the carpet-free layout ensures easy cleaning and a modern look. The owned hot water heater helps save on monthly utility costs. Perfectly located just steps from Richard Pierpoint Park, a historic 30-acre green space featuring bike trails, a disc golf course, and serene gardens. Enjoy close proximity to public transit, the 406 highway, shopping, restaurants, and more. Zoned R3, this property also offers strong potential for future development or income opportunities. Move-in ready with major upgrades already done this is a must-see!' (id:61852)
Property Details
| MLS® Number | X12144149 |
| Property Type | Single Family |
| Community Name | 450 - E. Chester |
| Features | Lane, Sump Pump |
| ParkingSpaceTotal | 5 |
Building
| BathroomTotal | 4 |
| BedroomsAboveGround | 3 |
| BedroomsTotal | 3 |
| BasementType | Crawl Space |
| ConstructionStyleAttachment | Detached |
| CoolingType | Central Air Conditioning |
| ExteriorFinish | Stucco |
| FoundationType | Block |
| HeatingFuel | Natural Gas |
| HeatingType | Forced Air |
| StoriesTotal | 2 |
| SizeInterior | 1100 - 1500 Sqft |
| Type | House |
| UtilityWater | Municipal Water |
Parking
| No Garage |
Land
| Acreage | No |
| Sewer | Sanitary Sewer |
| SizeDepth | 124 Ft ,2 In |
| SizeFrontage | 40 Ft |
| SizeIrregular | 40 X 124.2 Ft |
| SizeTotalText | 40 X 124.2 Ft |
| ZoningDescription | R3 |
Rooms
| Level | Type | Length | Width | Dimensions |
|---|---|---|---|---|
| Second Level | Office | 4 m | 3.4 m | 4 m x 3.4 m |
| Second Level | Bedroom | 4.6 m | 2.7 m | 4.6 m x 2.7 m |
| Second Level | Bathroom | Measurements not available | ||
| Ground Level | Bedroom | 4.6 m | 2.5 m | 4.6 m x 2.5 m |
| Ground Level | Bedroom 2 | 4.6 m | 2.7 m | 4.6 m x 2.7 m |
| Ground Level | Living Room | 4 m | 3.4 m | 4 m x 3.4 m |
| Ground Level | Kitchen | 4.6 m | 3.1 m | 4.6 m x 3.1 m |
| Ground Level | Dining Room | 4.3 m | 3.3 m | 4.3 m x 3.3 m |
| Ground Level | Bathroom | Measurements not available | ||
| Ground Level | Bathroom | Measurements not available | ||
| Ground Level | Bathroom | Measurements not available |
Utilities
| Sewer | Installed |
https://www.realtor.ca/real-estate/28303385/4-lundys-lane-st-catharines-e-chester-450-e-chester
Interested?
Contact us for more information
Crystal S Li
Salesperson
7240 Woodbine Ave Unit 103
Markham, Ontario L3R 1A4
