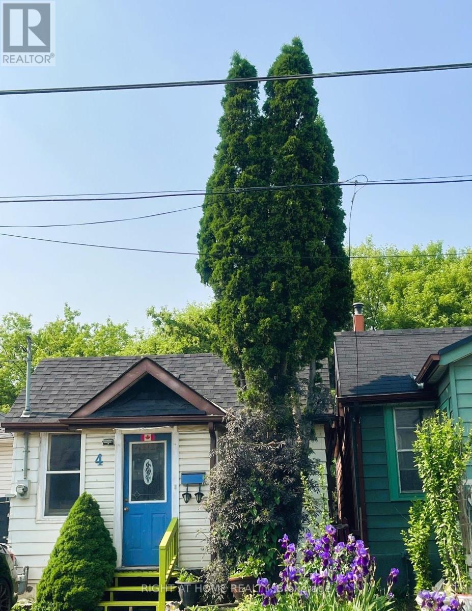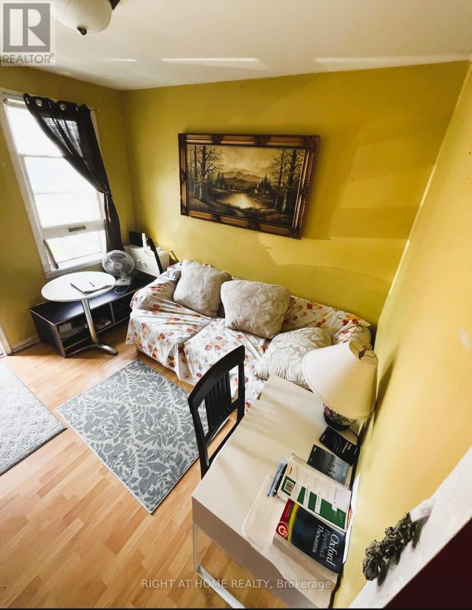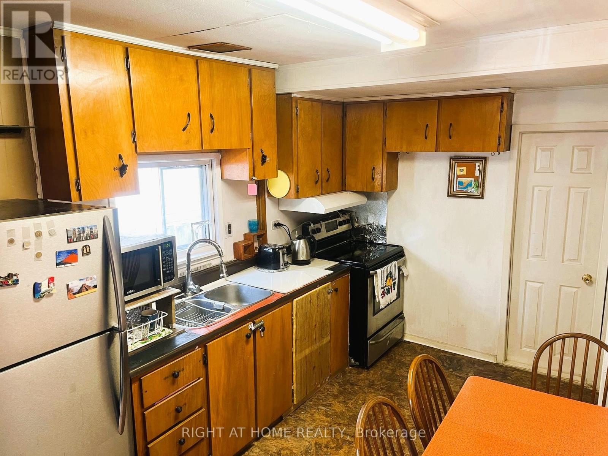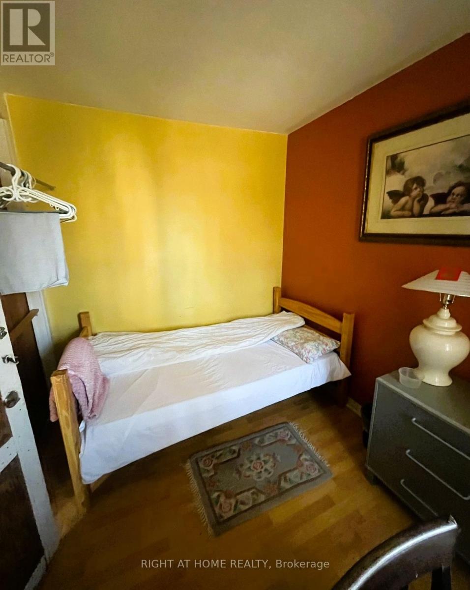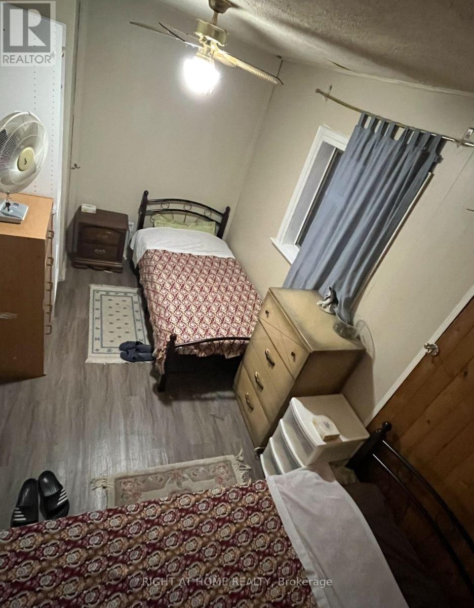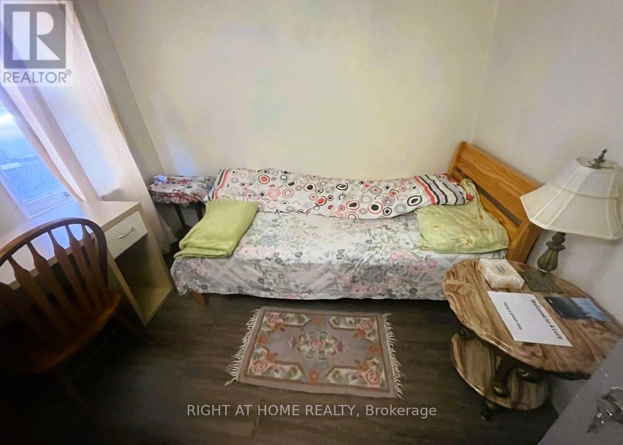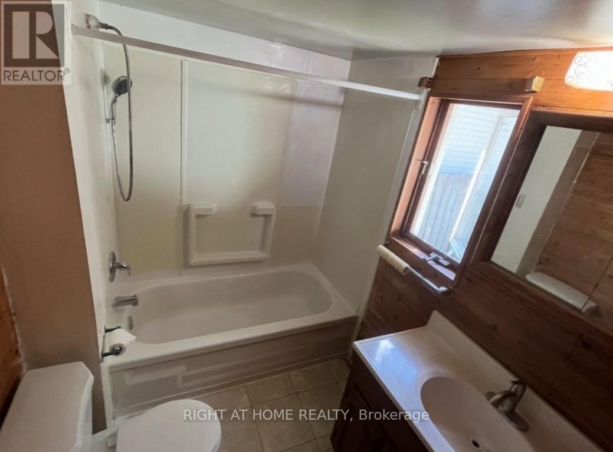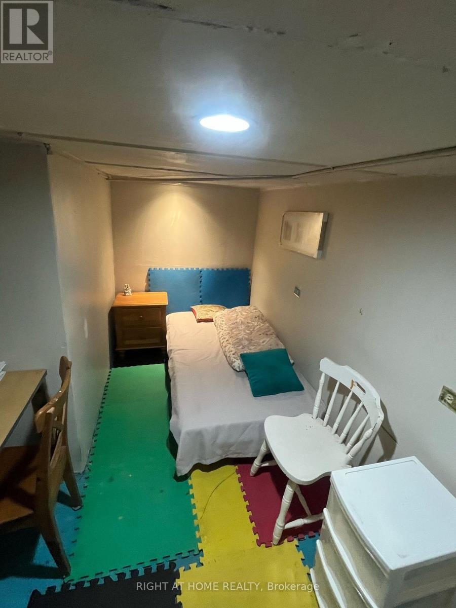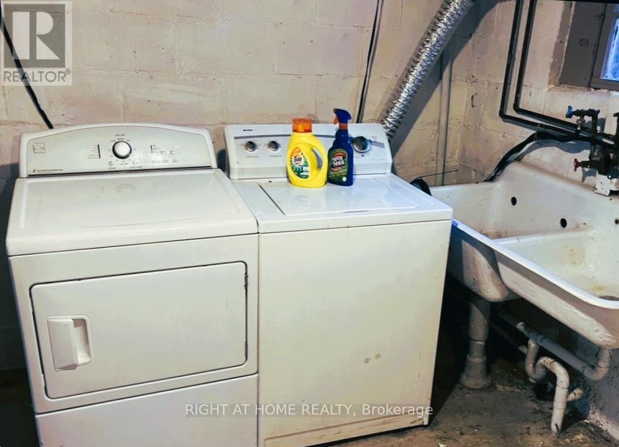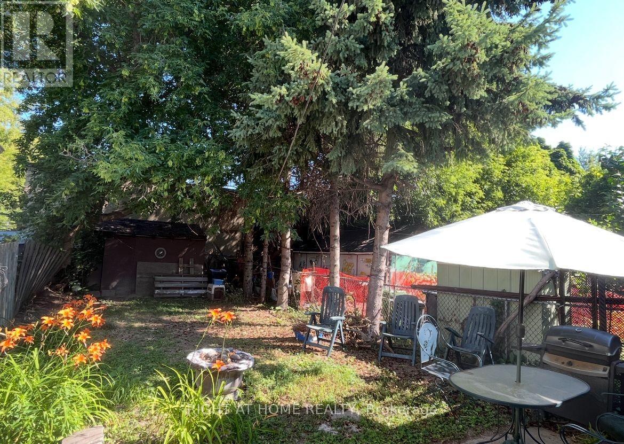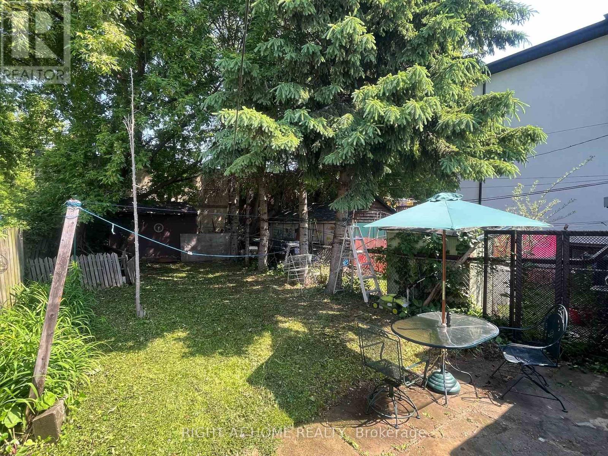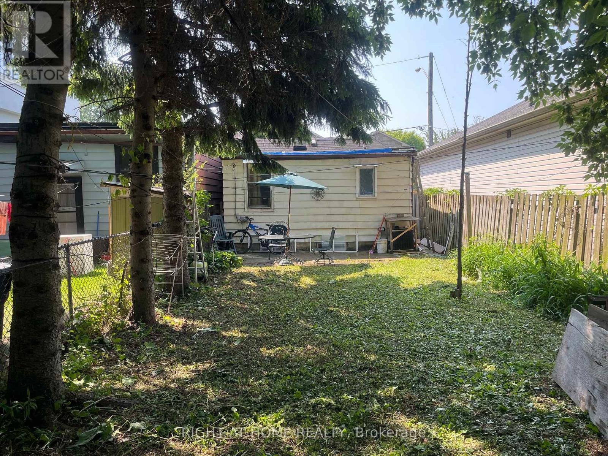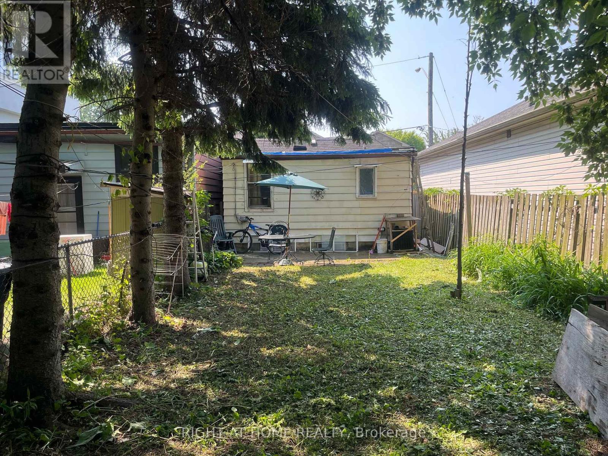4 Lucy Avenue Toronto, Ontario M1L 1A2
$649,900
Amazing location, within walking distance to the Victoria Park Subway Station, Dentonia Park/ Golf Course/ Tennis Club, Shoppers World Danforth, Loblaws, Starbucks, Restaurants, Danforth shopping, etc! A Little detached house with 3 bedrooms, 1 bathroom and Eat-In Kitchen with stainless steel appliances, on a 22 ft width by 100 ft depth lot with a blank palate for you to renovate or design/rebuild the home of your dreams! First Time home buyers or builders, come and see the space to reimagine/renovate it as a space to live in! Deep backyard for you to create a zen space to relax. (id:61852)
Property Details
| MLS® Number | E12217723 |
| Property Type | Single Family |
| Neigbourhood | Scarborough |
| Community Name | Oakridge |
| AmenitiesNearBy | Park, Place Of Worship, Public Transit, Schools |
| ParkingSpaceTotal | 1 |
| Structure | Shed |
Building
| BathroomTotal | 1 |
| BedroomsAboveGround | 3 |
| BedroomsTotal | 3 |
| Age | 100+ Years |
| Appliances | Dryer, Microwave, Range, Washer, Refrigerator |
| ArchitecturalStyle | Bungalow |
| BasementDevelopment | Unfinished |
| BasementType | N/a (unfinished) |
| ConstructionStyleAttachment | Detached |
| CoolingType | Central Air Conditioning |
| ExteriorFinish | Aluminum Siding |
| FoundationType | Unknown |
| HeatingFuel | Natural Gas |
| HeatingType | Forced Air |
| StoriesTotal | 1 |
| SizeInterior | 0 - 699 Sqft |
| Type | House |
| UtilityWater | Municipal Water |
Parking
| No Garage |
Land
| Acreage | No |
| LandAmenities | Park, Place Of Worship, Public Transit, Schools |
| Sewer | Sanitary Sewer |
| SizeDepth | 100 Ft |
| SizeFrontage | 22 Ft ,1 In |
| SizeIrregular | 22.1 X 100 Ft |
| SizeTotalText | 22.1 X 100 Ft |
| ZoningDescription | Residential |
Rooms
| Level | Type | Length | Width | Dimensions |
|---|---|---|---|---|
| Main Level | Bedroom | 2.8 m | 2.6 m | 2.8 m x 2.6 m |
| Main Level | Bedroom 2 | 4.13 m | 2.33 m | 4.13 m x 2.33 m |
| Main Level | Bedroom 3 | 3 m | 2.33 m | 3 m x 2.33 m |
| Main Level | Living Room | 3 m | 2.55 m | 3 m x 2.55 m |
| Main Level | Kitchen | 4.35 m | 2.55 m | 4.35 m x 2.55 m |
https://www.realtor.ca/real-estate/28462689/4-lucy-avenue-toronto-oakridge-oakridge
Interested?
Contact us for more information
Lisa Seeto
Broker
1550 16th Avenue Bldg B Unit 3 & 4
Richmond Hill, Ontario L4B 3K9
