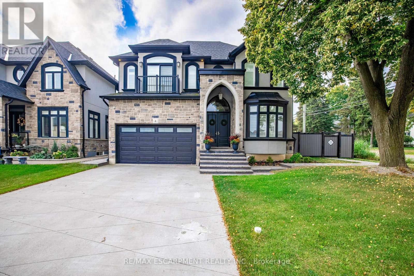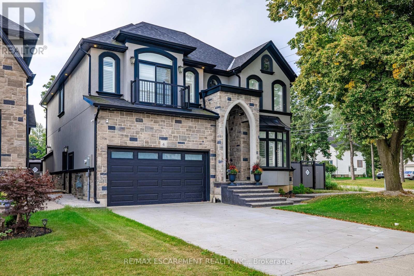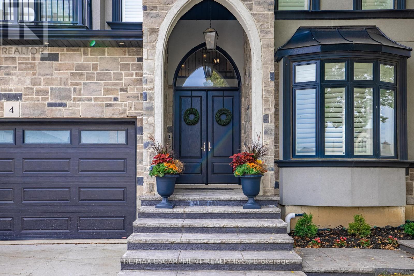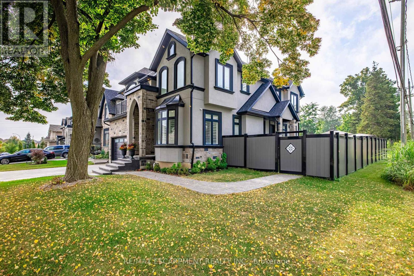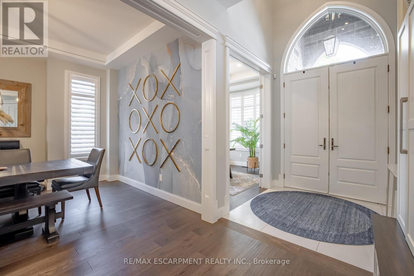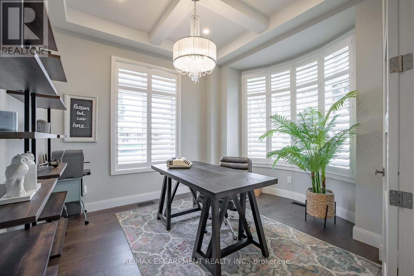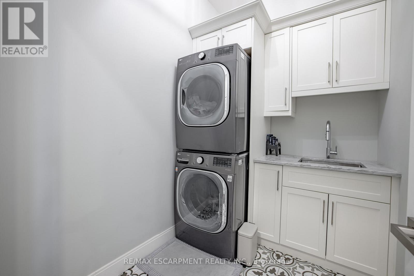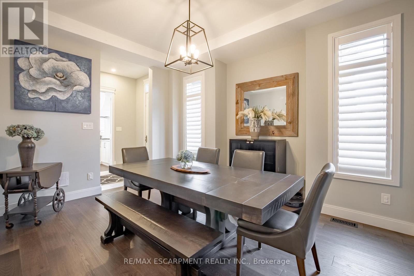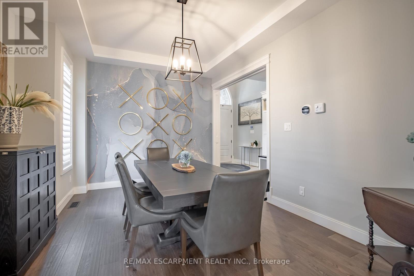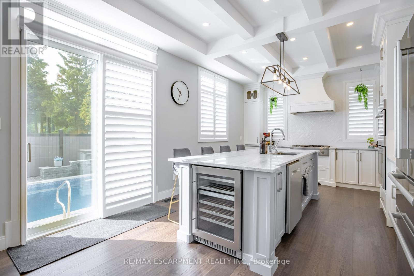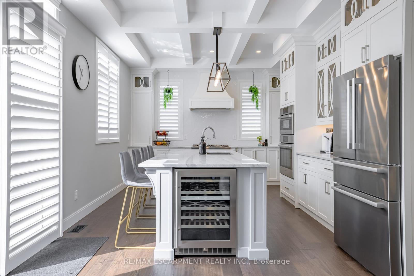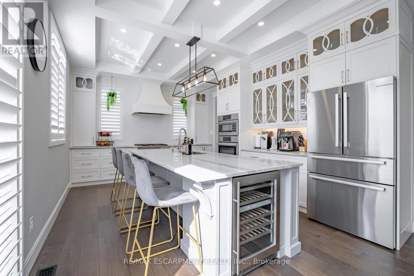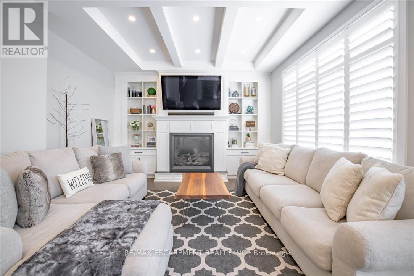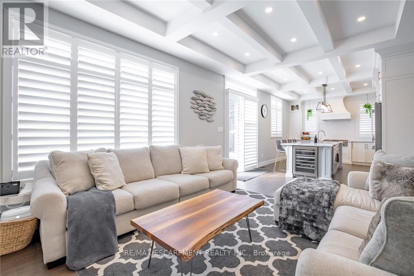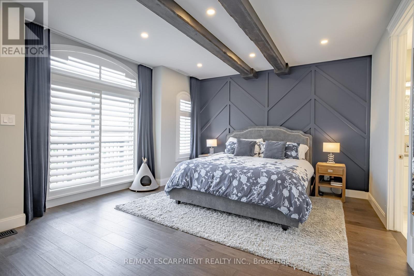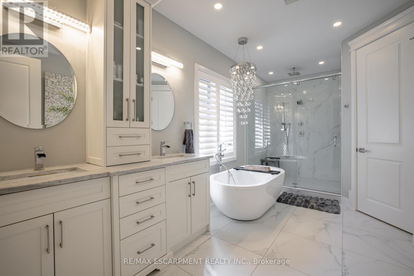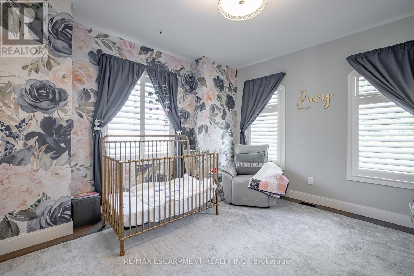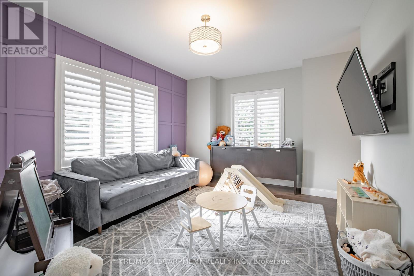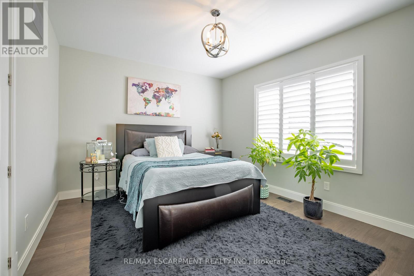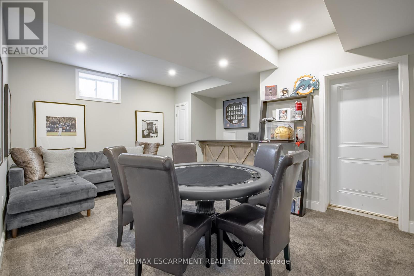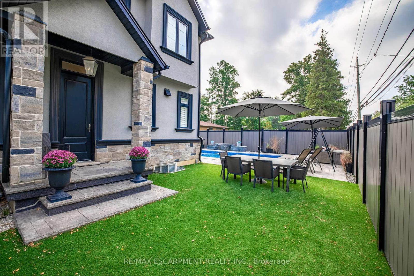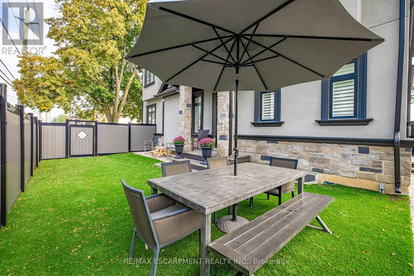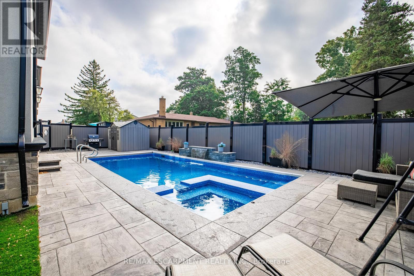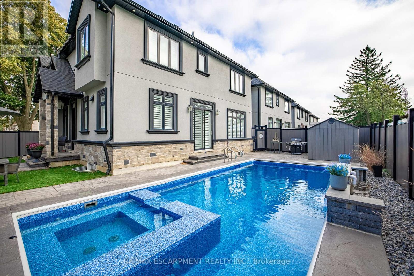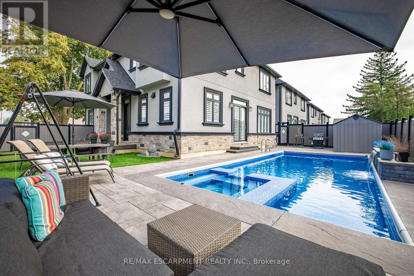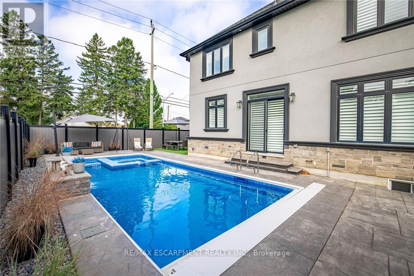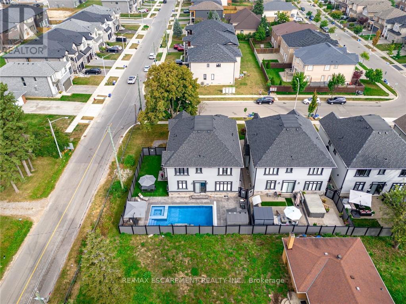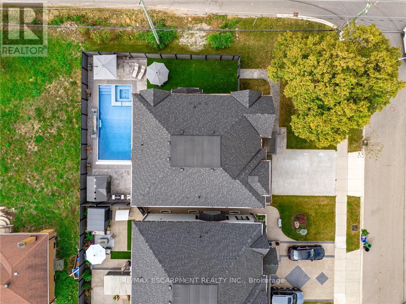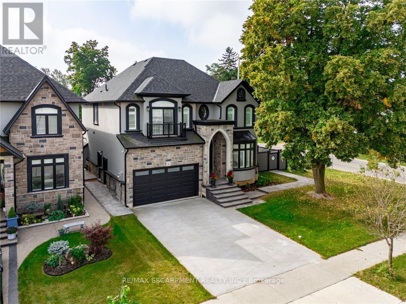4 Lockman Drive Hamilton, Ontario L9K 0C1
$5,000 Monthly
A place for new beginnings in the beautiful Meadowlands. Located in the heart of Ancaster, this immaculate 2 storey custom built home issituated on an corner lot and features a resort-style backyard with an in-ground salt water pool with waterfall, a massive concrete patio for entertaining. With upgrades galore, this one of a kind home boasts 4 large bedrooms, 5 bathrooms, upgraded chefs custom kitchen. This great location is within walking distance to shops, restaurants and a close drive to all major highways. (id:61852)
Property Details
| MLS® Number | X12440625 |
| Property Type | Single Family |
| Community Name | Meadowlands |
| CommunicationType | High Speed Internet |
| EquipmentType | Water Heater |
| ParkingSpaceTotal | 6 |
| PoolType | Inground Pool |
| RentalEquipmentType | Water Heater |
| Structure | Shed |
Building
| BathroomTotal | 5 |
| BedroomsAboveGround | 4 |
| BedroomsTotal | 4 |
| Age | 0 To 5 Years |
| Appliances | Hot Tub, Garage Door Opener Remote(s), Oven - Built-in, Dishwasher, Dryer, Stove, Washer, Window Coverings, Refrigerator |
| BasementDevelopment | Finished |
| BasementType | N/a (finished) |
| ConstructionStyleAttachment | Detached |
| CoolingType | Central Air Conditioning |
| ExteriorFinish | Stone, Stucco |
| FireplacePresent | Yes |
| FoundationType | Poured Concrete |
| HalfBathTotal | 2 |
| HeatingFuel | Natural Gas |
| HeatingType | Forced Air |
| StoriesTotal | 2 |
| SizeInterior | 3000 - 3500 Sqft |
| Type | House |
| UtilityWater | Municipal Water |
Parking
| Attached Garage | |
| Garage |
Land
| Acreage | No |
| Sewer | Sanitary Sewer |
Rooms
| Level | Type | Length | Width | Dimensions |
|---|---|---|---|---|
| Second Level | Bedroom | 4.11 m | 3.66 m | 4.11 m x 3.66 m |
| Second Level | Bedroom | 3.35 m | 4.27 m | 3.35 m x 4.27 m |
| Second Level | Bathroom | Measurements not available | ||
| Second Level | Primary Bedroom | 5.05 m | 4.39 m | 5.05 m x 4.39 m |
| Second Level | Bathroom | Measurements not available | ||
| Second Level | Bedroom | 3.66 m | 4.19 m | 3.66 m x 4.19 m |
| Second Level | Bathroom | Measurements not available | ||
| Basement | Recreational, Games Room | 5.26 m | 3.51 m | 5.26 m x 3.51 m |
| Basement | Bathroom | Measurements not available | ||
| Basement | Cold Room | Measurements not available | ||
| Basement | Bathroom | Measurements not available | ||
| Main Level | Den | 3.43 m | 3.61 m | 3.43 m x 3.61 m |
| Main Level | Dining Room | 3.58 m | 4.55 m | 3.58 m x 4.55 m |
| Main Level | Kitchen | 3.58 m | 5.38 m | 3.58 m x 5.38 m |
| Main Level | Family Room | 4.88 m | 3.84 m | 4.88 m x 3.84 m |
| Main Level | Laundry Room | 2.49 m | 1.88 m | 2.49 m x 1.88 m |
https://www.realtor.ca/real-estate/28942549/4-lockman-drive-hamilton-meadowlands-meadowlands
Interested?
Contact us for more information
Marc-Anthony Tollis
Salesperson
860 Queenston Rd #4b
Hamilton, Ontario L8G 4A8
