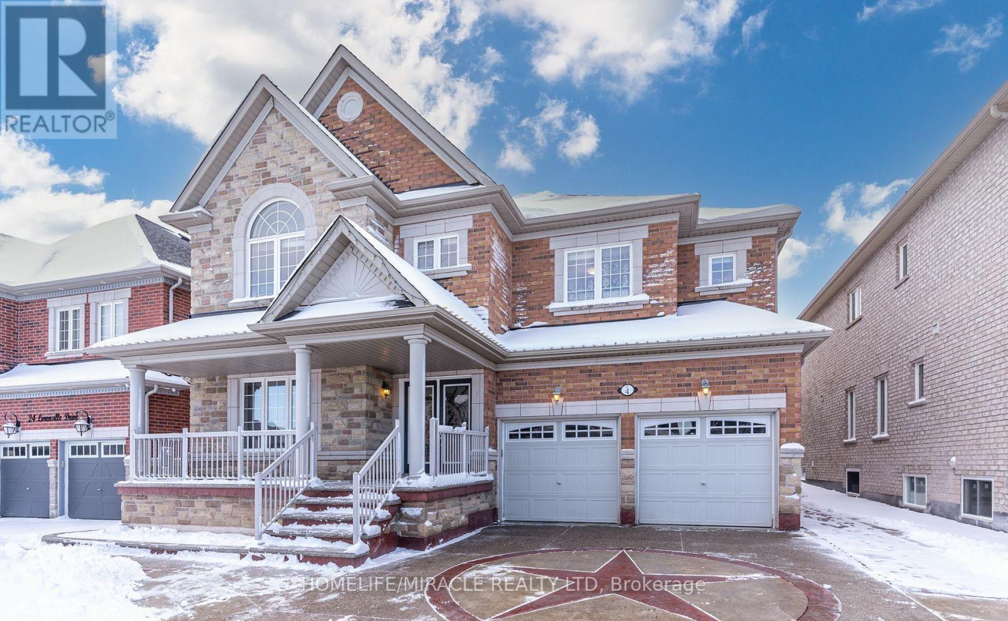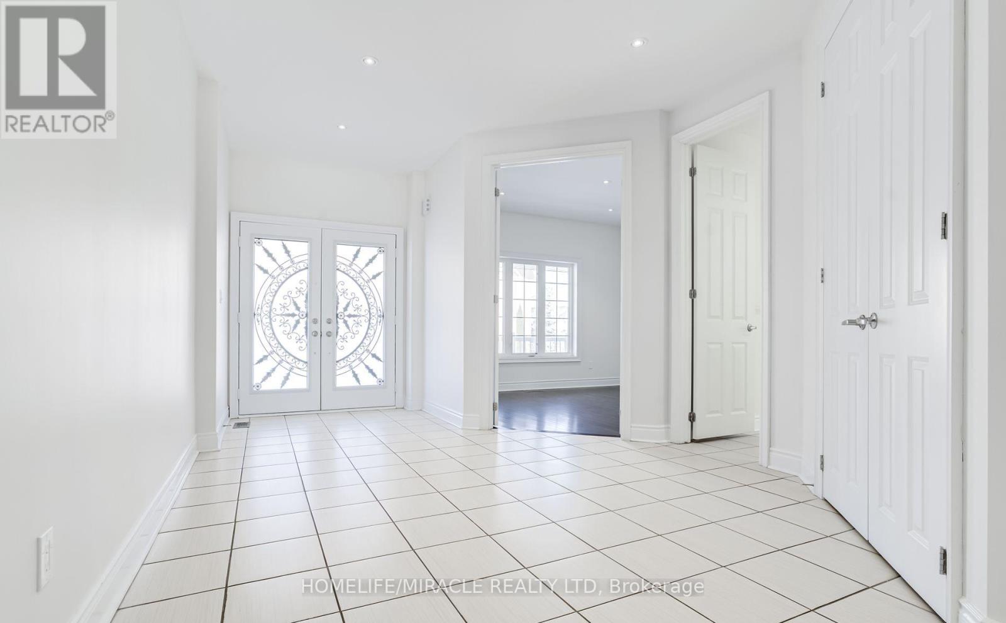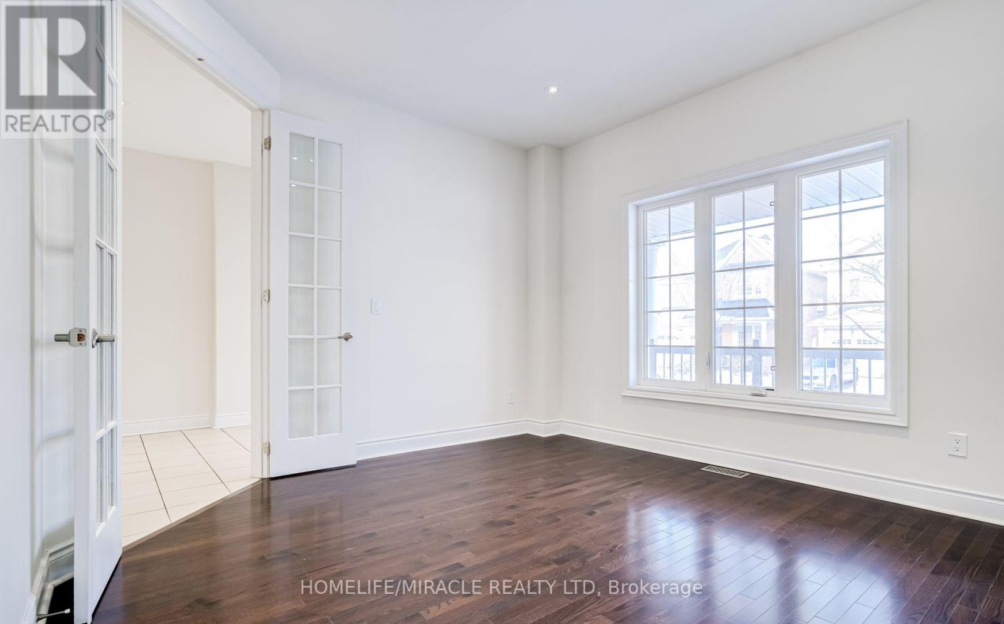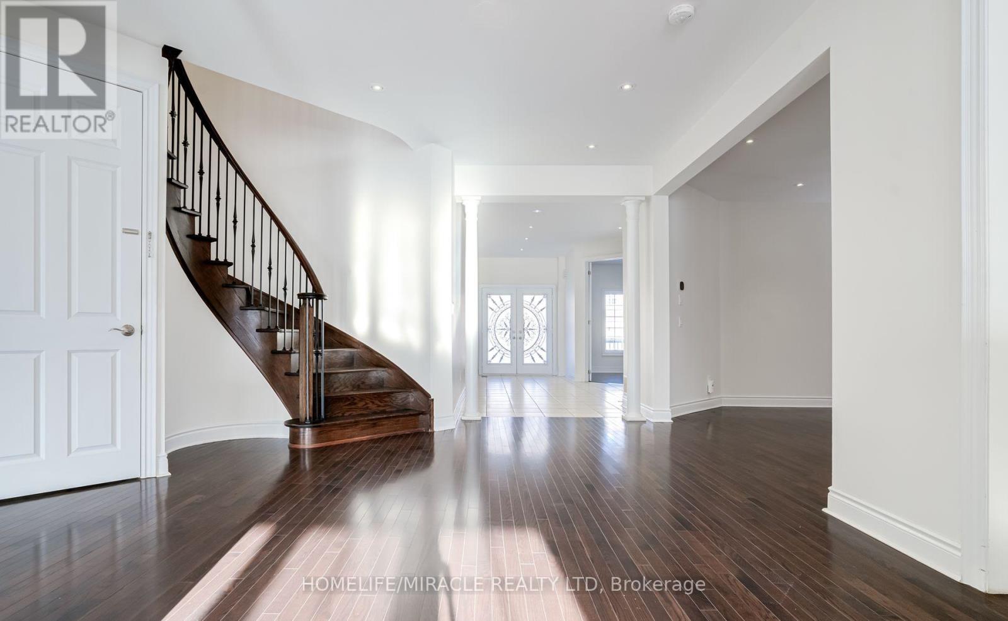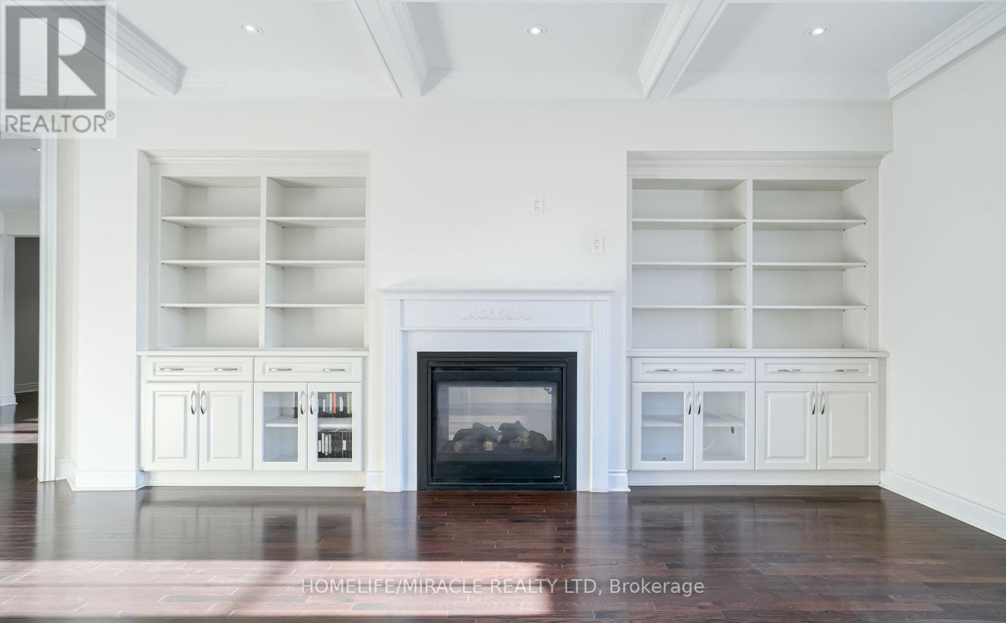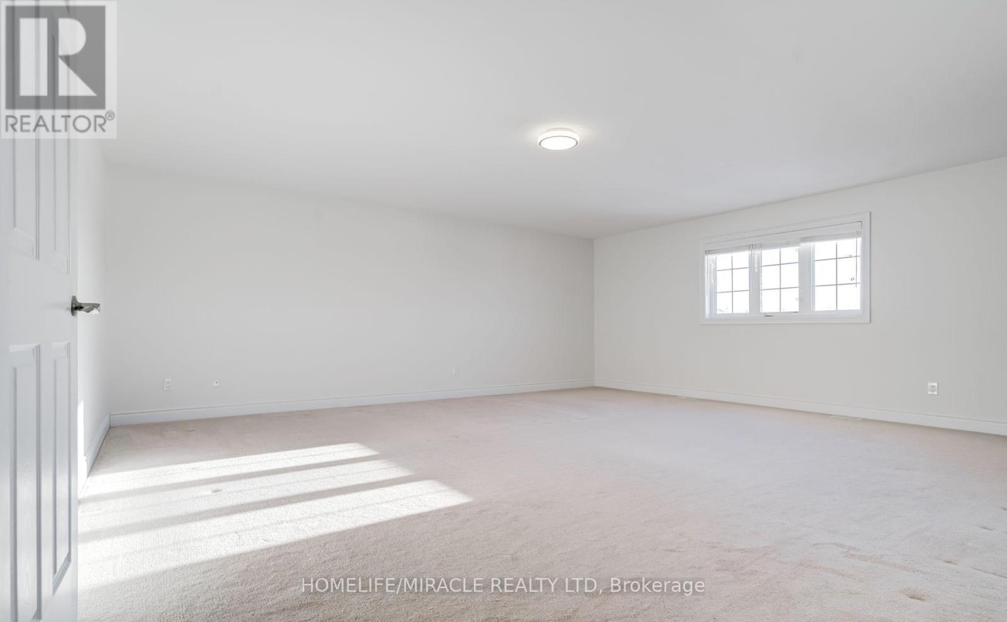4 Lavallee Crescent Brampton, Ontario L6X 3A1
$1,799,990
Welcome to this stunning 4100 sqft home in the prestigious Estates of Credit Ridge, offering exceptional luxury and versatility for todays modern family. This beautifully upgraded home features 5 spacious bedrooms, 6 full bathrooms, and a widened driveway with an XL paved backyard patioperfect for entertaining. Inside, enjoy hardwood flooring, pot lights, smooth ceilings, and upgraded 8ft doors and archways throughout. The chefs kitchen boasts extended cabinetry, granite countertops, and a large breakfast area that opens to a private backyard with no rear neighbors. The main floor also offers a formal dining and family room with a 2-way fireplace, a separate living room, and a private office with French doors. The main floor also features a full bathroom with a standing shower for convenience. Upstairs, find 5 generous bedrooms, including a primary suite with his & hers walk-in closets and a luxurious 5-pc ensuite. The showstopper is the brand-new LEGAL 2nd dwelling basement apartment, offering 1650 sqft of additional living space, complete with 4 bedrooms, 2 full bathrooms, a full kitchen, separate laundry, and a private entrance. Whether you're looking for monthly rental income of $2700+ or a comfortable in-law suite, this space provides outstanding flexibility and value. In a prime location, located minutes from Mount Pleasant GO Station, top-rated schools, recreation centers, scenic parks, walking trails, and so much more this home delivers luxury living with everyday convenience. EXTRAS - Basement currently tenanted at $2800/mth. Tenants happy to stay or leave. Close to GO Station, transit routes, schools, parks, trails and major highways 401/410/407. (id:61852)
Property Details
| MLS® Number | W12127333 |
| Property Type | Single Family |
| Community Name | Credit Valley |
| AmenitiesNearBy | Park, Place Of Worship, Public Transit, Schools |
| CommunityFeatures | Community Centre |
| Features | Gazebo, In-law Suite |
| ParkingSpaceTotal | 7 |
| Structure | Shed |
Building
| BathroomTotal | 6 |
| BedroomsAboveGround | 5 |
| BedroomsBelowGround | 4 |
| BedroomsTotal | 9 |
| Age | 6 To 15 Years |
| Amenities | Fireplace(s) |
| Appliances | Central Vacuum, Dishwasher, Dryer, Garage Door Opener, Microwave, Stove, Washer, Window Coverings, Refrigerator |
| BasementDevelopment | Finished |
| BasementFeatures | Separate Entrance |
| BasementType | N/a (finished) |
| ConstructionStyleAttachment | Detached |
| CoolingType | Central Air Conditioning |
| ExteriorFinish | Brick, Stone |
| FireProtection | Smoke Detectors |
| FireplacePresent | Yes |
| FireplaceTotal | 1 |
| FlooringType | Vinyl, Hardwood, Tile |
| FoundationType | Concrete |
| HeatingFuel | Natural Gas |
| HeatingType | Forced Air |
| StoriesTotal | 2 |
| SizeInterior | 3500 - 5000 Sqft |
| Type | House |
| UtilityWater | Municipal Water |
Parking
| Attached Garage | |
| Garage |
Land
| Acreage | No |
| FenceType | Fully Fenced, Fenced Yard |
| LandAmenities | Park, Place Of Worship, Public Transit, Schools |
| Sewer | Sanitary Sewer |
| SizeDepth | 110 Ft ,1 In |
| SizeFrontage | 50 Ft ,3 In |
| SizeIrregular | 50.3 X 110.1 Ft ; Legal Second Dwelling Basement 4br + 2wr |
| SizeTotalText | 50.3 X 110.1 Ft ; Legal Second Dwelling Basement 4br + 2wr|under 1/2 Acre |
| ZoningDescription | A1 |
Rooms
| Level | Type | Length | Width | Dimensions |
|---|---|---|---|---|
| Second Level | Bedroom 5 | 3 m | 3 m | 3 m x 3 m |
| Second Level | Primary Bedroom | 5.9 m | 6.4 m | 5.9 m x 6.4 m |
| Second Level | Bedroom 2 | 6.2 m | 5.2 m | 6.2 m x 5.2 m |
| Second Level | Bedroom 3 | 4.3 m | 3.8 m | 4.3 m x 3.8 m |
| Second Level | Bedroom 4 | 3.4 m | 4.9 m | 3.4 m x 4.9 m |
| Basement | Living Room | 5.9 m | 7.2 m | 5.9 m x 7.2 m |
| Main Level | Family Room | 3.8 m | 6.6 m | 3.8 m x 6.6 m |
| Main Level | Dining Room | 3.7 m | 4.9 m | 3.7 m x 4.9 m |
| Main Level | Living Room | 3.9 m | 4.3 m | 3.9 m x 4.3 m |
| Main Level | Den | 3.9 m | 3.7 m | 3.9 m x 3.7 m |
| Main Level | Kitchen | 3.7 m | 3.4 m | 3.7 m x 3.4 m |
| Main Level | Eating Area | 3.7 m | 3.5 m | 3.7 m x 3.5 m |
Utilities
| Cable | Available |
| Sewer | Available |
https://www.realtor.ca/real-estate/28266988/4-lavallee-crescent-brampton-credit-valley-credit-valley
Interested?
Contact us for more information
Hira Deol
Salesperson
821 Bovaird Dr West #31
Brampton, Ontario L6X 0T9
