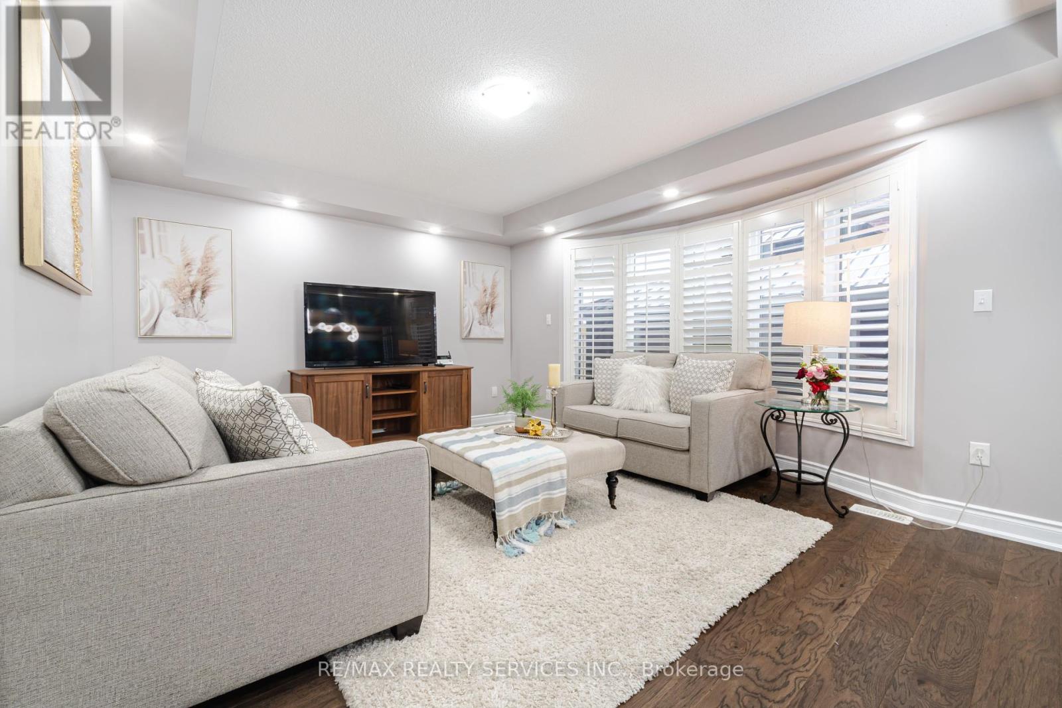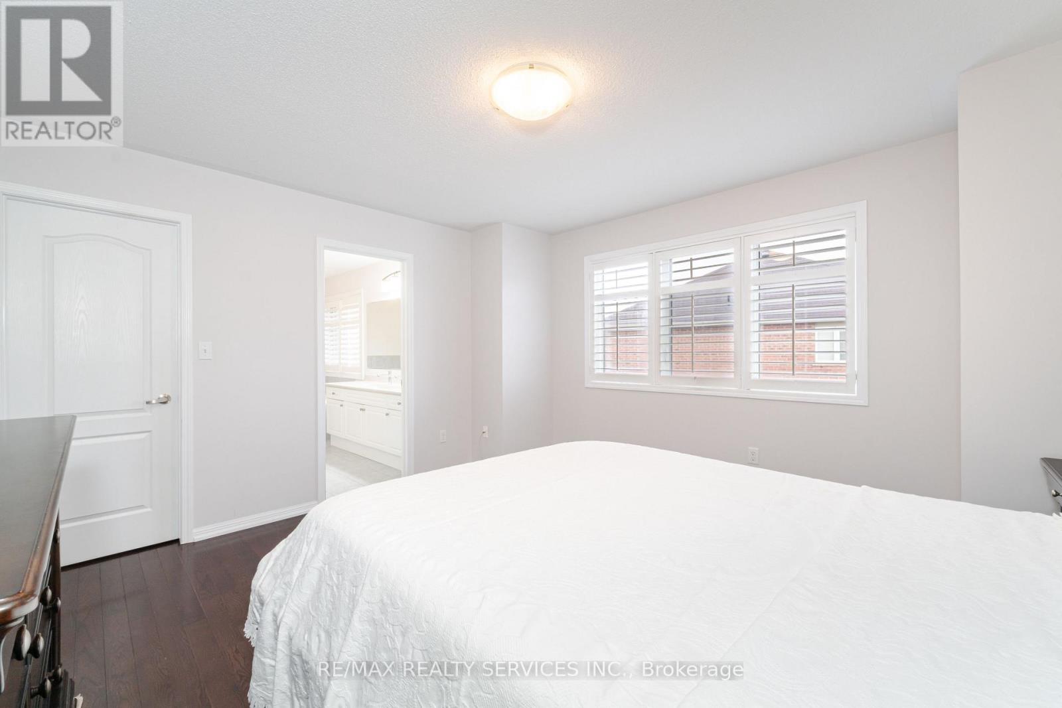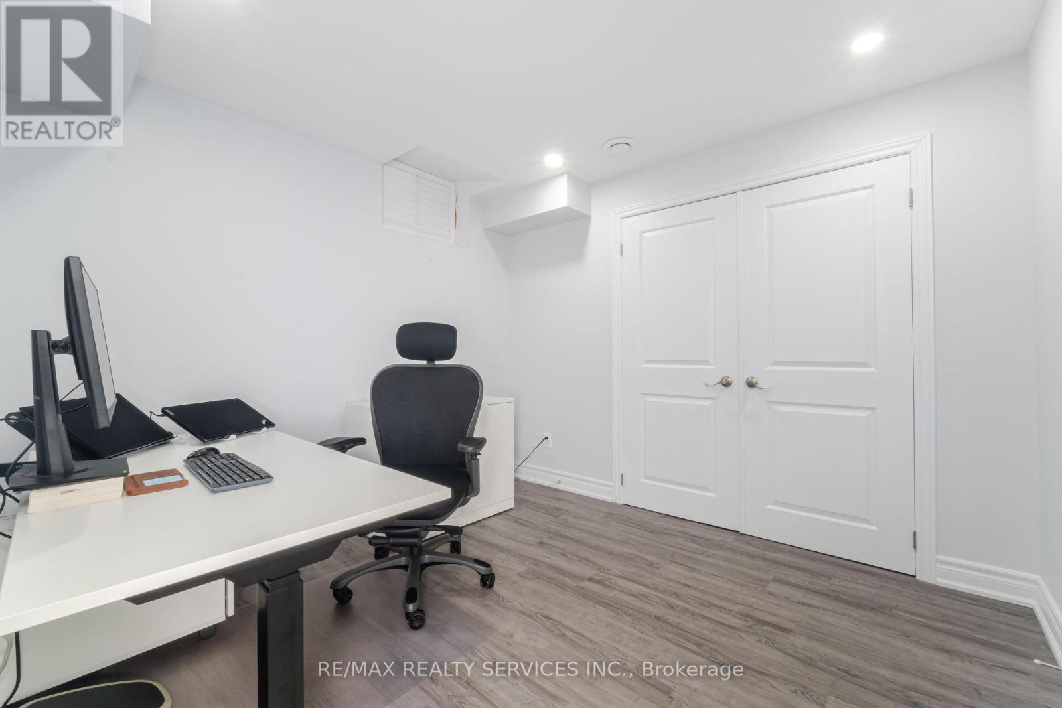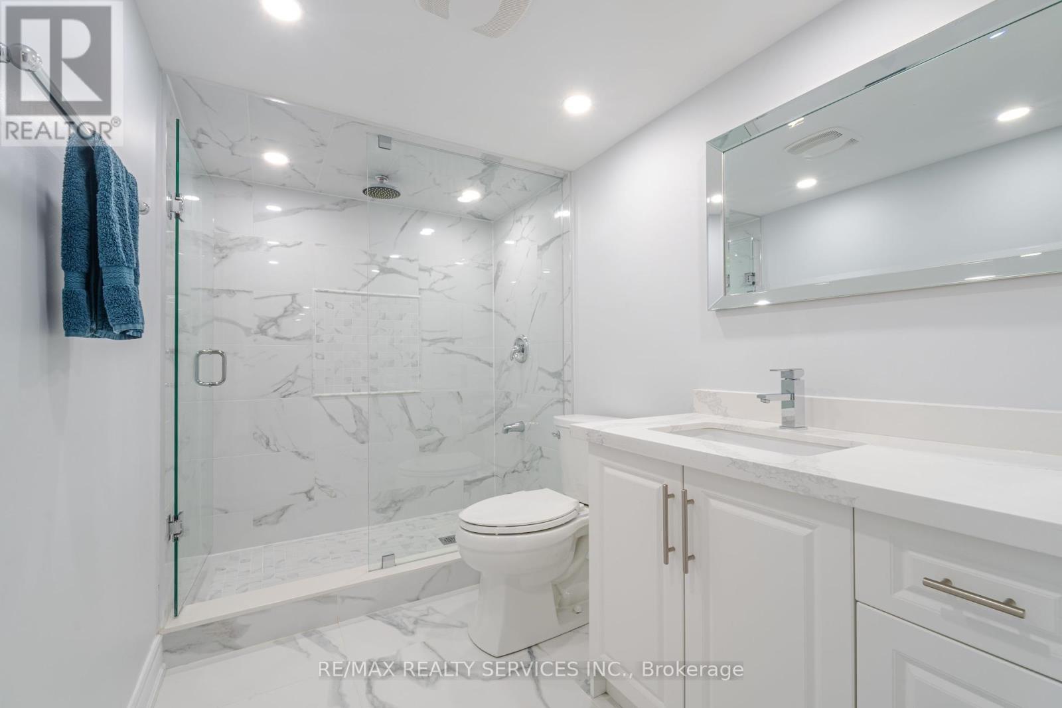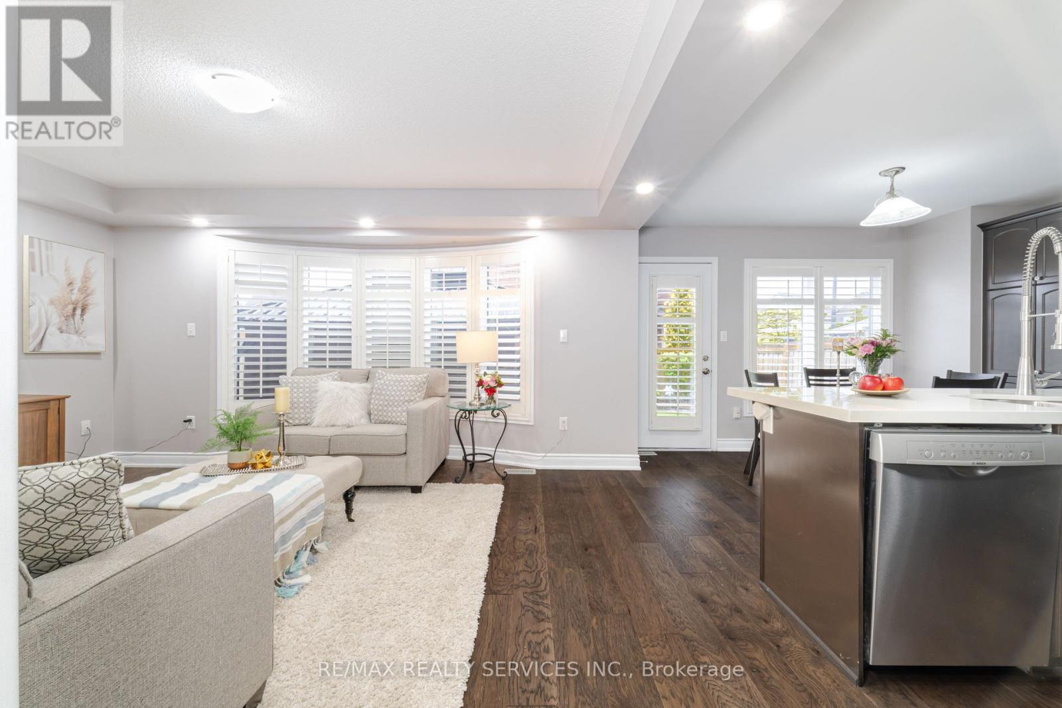4 Klemscott Road Brampton, Ontario L7A 0P6
$1,099,900
Stunning 4+1 Bedroom, 4 Bathroom Brick Home on a Premium Lot! Welcome to this beautifully upgraded, solid brick detached home nestled on a quiet street and sitting on a premium 36 ft lot. Located just steps from Mount Pleasant GO Station, library, top-rated schools, parks, and all essential amenities, this home offers unmatched convenience and charm. Featuring over 2,100 sq. ft. above grade, this sun-filled home boasts hardwood flooring throughout the main and second floors, a separate living room, dining room, and family room, perfect for entertaining or relaxing with family. The extended and upgraded kitchen is a chefs dream, showcasing custom cabinetry, quartz countertops, and high-end stainless steel appliances blending style and functionality seamlessly. Enjoy a professionally finished with sep side entrance through garage.an additional bedroom and bathroom ideal for extended family or guests. The home is fully landscaped front and back, complete with an interlocking driveway and patio for impressive curb appeal and low-maintenance outdoor living. Dont miss your chance to own this upgraded gem in a high-demand location! (id:61852)
Property Details
| MLS® Number | W12165814 |
| Property Type | Single Family |
| Community Name | Northwest Brampton |
| ParkingSpaceTotal | 3 |
Building
| BathroomTotal | 4 |
| BedroomsAboveGround | 4 |
| BedroomsBelowGround | 1 |
| BedroomsTotal | 5 |
| BasementDevelopment | Finished |
| BasementFeatures | Separate Entrance |
| BasementType | N/a (finished) |
| ConstructionStyleAttachment | Detached |
| CoolingType | Central Air Conditioning |
| ExteriorFinish | Brick |
| FlooringType | Hardwood, Vinyl |
| FoundationType | Unknown |
| HalfBathTotal | 1 |
| HeatingFuel | Natural Gas |
| HeatingType | Forced Air |
| StoriesTotal | 2 |
| SizeInterior | 2000 - 2500 Sqft |
| Type | House |
| UtilityWater | Municipal Water |
Parking
| Attached Garage | |
| Garage |
Land
| Acreage | No |
| Sewer | Sanitary Sewer |
| SizeDepth | 89 Ft ,6 In |
| SizeFrontage | 36 Ft ,1 In |
| SizeIrregular | 36.1 X 89.5 Ft |
| SizeTotalText | 36.1 X 89.5 Ft |
Rooms
| Level | Type | Length | Width | Dimensions |
|---|---|---|---|---|
| Second Level | Primary Bedroom | Measurements not available | ||
| Second Level | Bedroom 2 | Measurements not available | ||
| Second Level | Bedroom 3 | Measurements not available | ||
| Second Level | Bedroom 4 | Measurements not available | ||
| Basement | Kitchen | Measurements not available | ||
| Basement | Recreational, Games Room | Measurements not available | ||
| Basement | Bedroom 5 | Measurements not available | ||
| Main Level | Living Room | Measurements not available | ||
| Main Level | Dining Room | Measurements not available | ||
| Main Level | Family Room | Measurements not available | ||
| Main Level | Kitchen | Measurements not available | ||
| Main Level | Eating Area | Measurements not available |
Interested?
Contact us for more information
Sunny Purewal
Salesperson
295 Queen Street East
Brampton, Ontario L6W 3R1
Rajbir Singh Purewal
Broker
295 Queen Street East
Brampton, Ontario L6W 3R1











