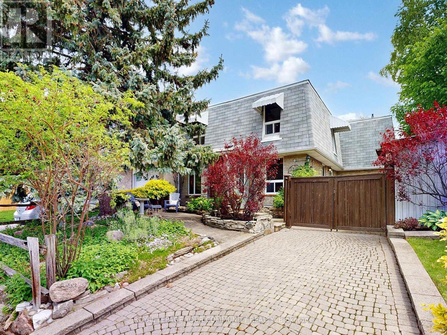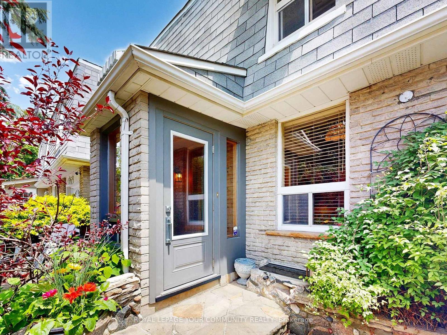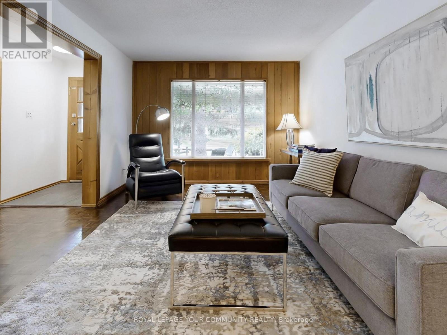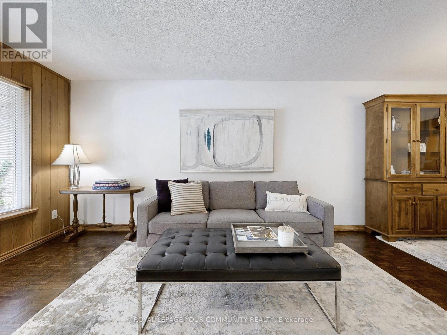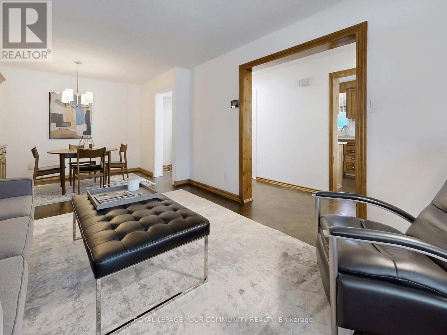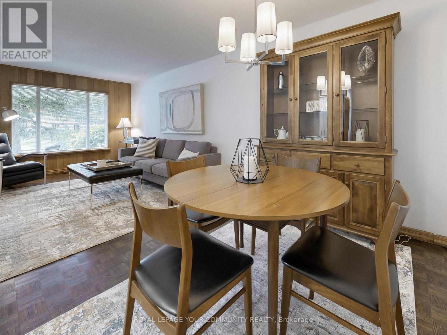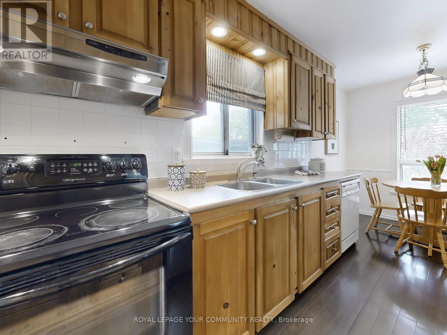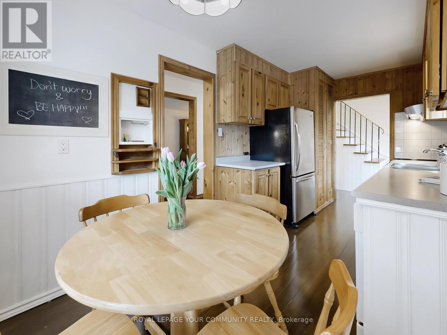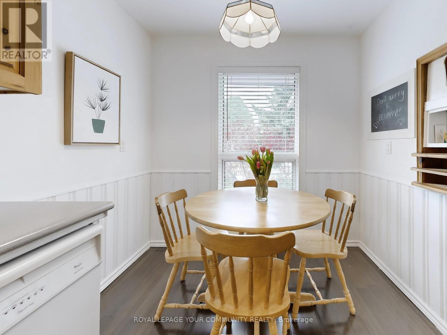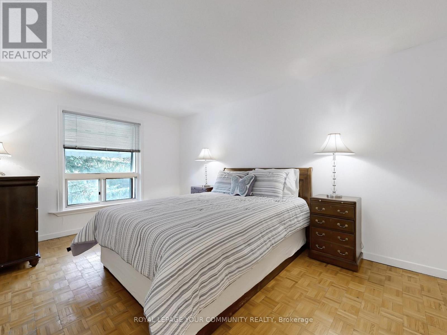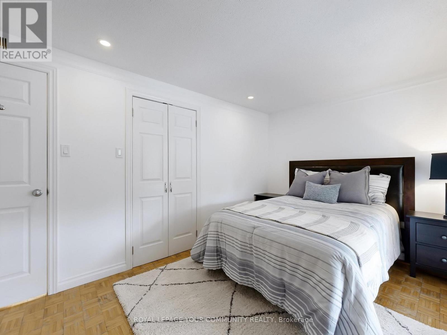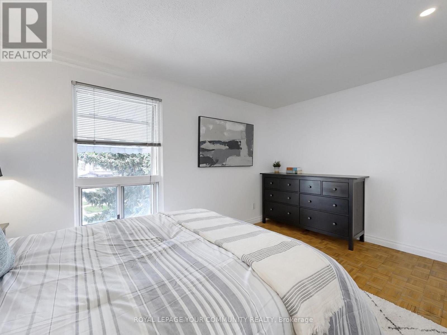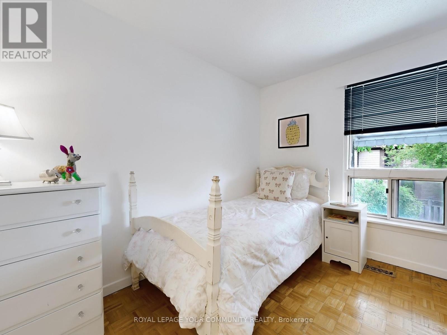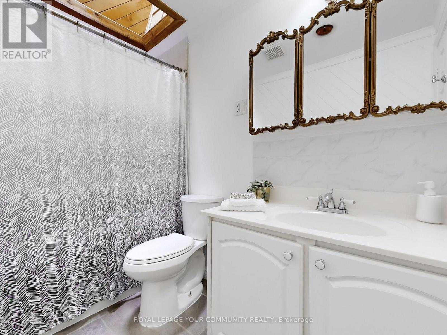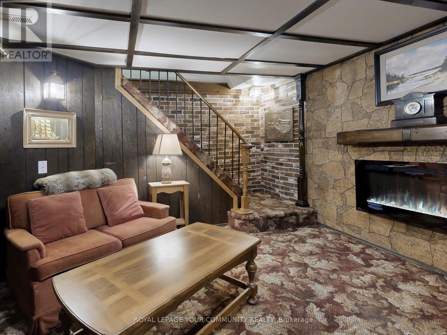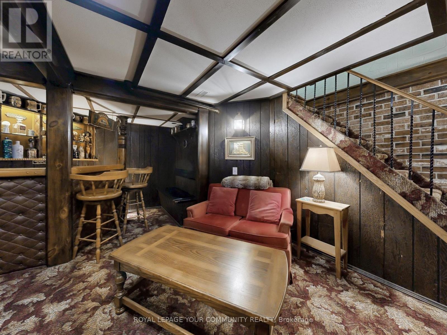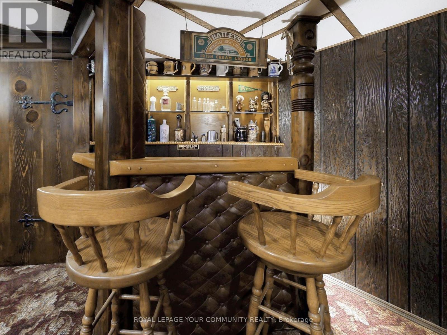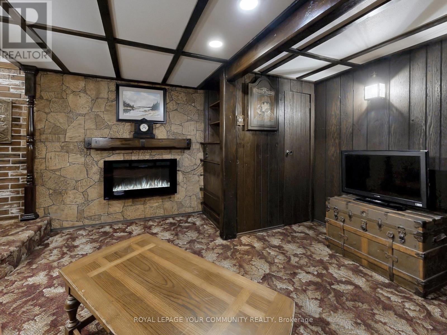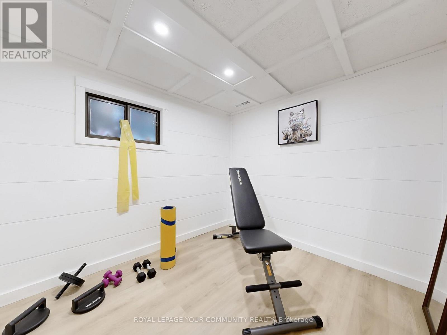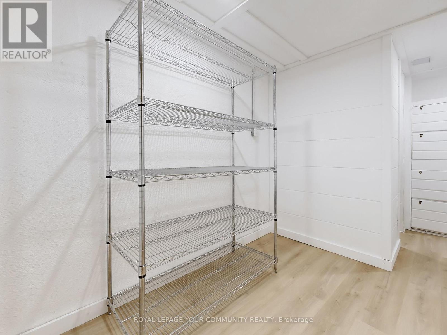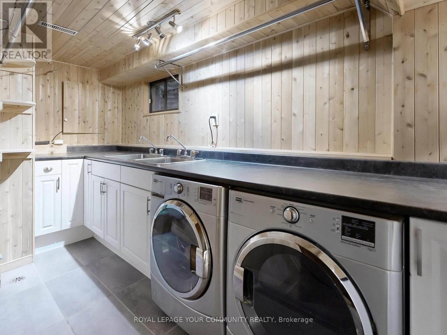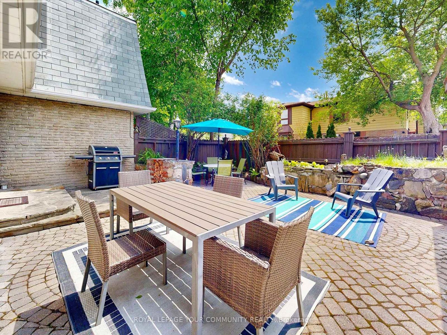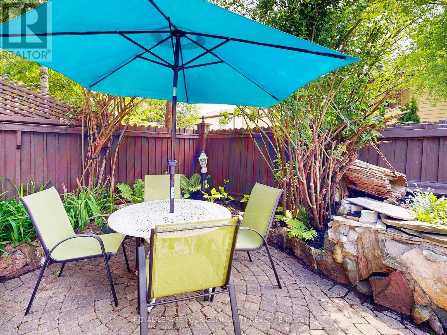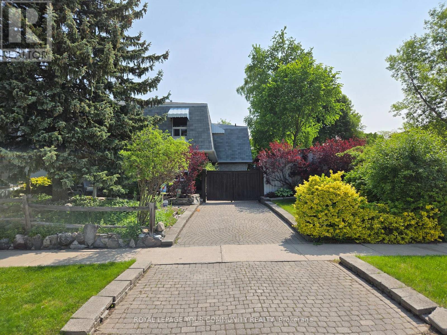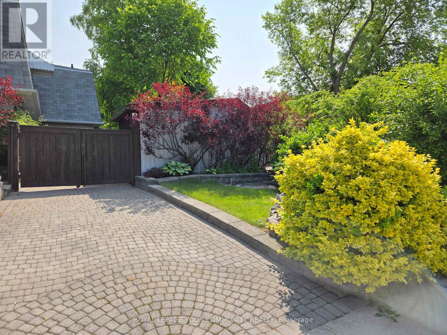4 Kitsilano Crescent Richmond Hill, Ontario L4C 5A5
$869,000
Rare Offering in Prestigious North Richvale Cherished by the same family for over 47 years, this sun-filled, west-facing freehold townhouse is a true gem in the heart of North Richvale. Set on a 50 ft frontage with multiple award-winning, low-maintenance gardens, this home exudes charm and pride of ownership. Inside, you'll find a well-laid-out 3-bedroom design with great flow and a fully finished basement featuring a bar, 2-piece bath, plenty of storage, a laundry room, and two versatile extra rooms ideal for a gym, office, or guest space The home has been meticulously maintained and is an incredible opportunity to customize to your taste. Major updates have already been done for you furnace and A/C replaced in 2020 (still under warranty), and new shingles in 2023. Located just steps from forest trails, parks, transit, the Richvale Community Centre & Pool, and walking distance to top-rated schools, Yonge Street, Hillcrest Mall, and Longos Plaza, this home offers unmatched convenience in a sought-after neighbourhood. Whether you're looking to renovate or simply move into a well-loved, energy-efficient home with solid bones, this property is ready for its next chapter. A perfect place to create new memories don't miss out! (id:61852)
Property Details
| MLS® Number | N12188419 |
| Property Type | Single Family |
| Community Name | North Richvale |
| AmenitiesNearBy | Golf Nearby, Hospital, Public Transit, Schools |
| CommunityFeatures | Community Centre |
| EquipmentType | None |
| Features | Lighting, Paved Yard |
| ParkingSpaceTotal | 3 |
| RentalEquipmentType | None |
| Structure | Patio(s), Porch, Shed, Workshop |
Building
| BathroomTotal | 2 |
| BedroomsAboveGround | 3 |
| BedroomsTotal | 3 |
| Amenities | Fireplace(s) |
| Appliances | Water Heater, All, Dishwasher, Dryer, Stove, Washer, Window Coverings, Refrigerator |
| BasementDevelopment | Finished |
| BasementType | N/a (finished) |
| ConstructionStyleAttachment | Attached |
| CoolingType | Central Air Conditioning |
| ExteriorFinish | Shingles |
| FireplacePresent | Yes |
| FireplaceTotal | 1 |
| FoundationType | Block |
| HalfBathTotal | 1 |
| HeatingFuel | Natural Gas |
| HeatingType | Forced Air |
| StoriesTotal | 2 |
| SizeInterior | 1100 - 1500 Sqft |
| Type | Row / Townhouse |
| UtilityWater | Municipal Water |
Parking
| No Garage |
Land
| Acreage | No |
| FenceType | Fenced Yard |
| LandAmenities | Golf Nearby, Hospital, Public Transit, Schools |
| Sewer | Sanitary Sewer |
| SizeDepth | 51 Ft ,3 In |
| SizeFrontage | 50 Ft ,1 In |
| SizeIrregular | 50.1 X 51.3 Ft |
| SizeTotalText | 50.1 X 51.3 Ft |
Rooms
| Level | Type | Length | Width | Dimensions |
|---|---|---|---|---|
| Second Level | Primary Bedroom | 4.57 m | 3.05 m | 4.57 m x 3.05 m |
| Second Level | Bedroom 2 | 2.74 m | 4.27 m | 2.74 m x 4.27 m |
| Second Level | Bedroom 3 | 2.44 m | 3.05 m | 2.44 m x 3.05 m |
| Basement | Office | 1.83 m | 2.59 m | 1.83 m x 2.59 m |
| Basement | Laundry Room | 4.27 m | 1.83 m | 4.27 m x 1.83 m |
| Basement | Utility Room | 2.44 m | 1.61 m | 2.44 m x 1.61 m |
| Basement | Recreational, Games Room | 3.96 m | 5.18 m | 3.96 m x 5.18 m |
| Basement | Exercise Room | 2.59 m | 2.44 m | 2.59 m x 2.44 m |
| Main Level | Mud Room | 1.52 m | 1.52 m | 1.52 m x 1.52 m |
| Main Level | Family Room | 4.57 m | 3.35 m | 4.57 m x 3.35 m |
| Main Level | Kitchen | 3.35 m | 2.44 m | 3.35 m x 2.44 m |
| Main Level | Eating Area | 1.68 m | 2.44 m | 1.68 m x 2.44 m |
| Main Level | Dining Room | 2.74 m | 3.05 m | 2.74 m x 3.05 m |
Interested?
Contact us for more information
Douglas James Sabiston
Salesperson
14799 Yonge Street, 100408
Aurora, Ontario L4G 1N1
Angela Maria Jones
Salesperson
14799 Yonge Street, 100408
Aurora, Ontario L4G 1N1
