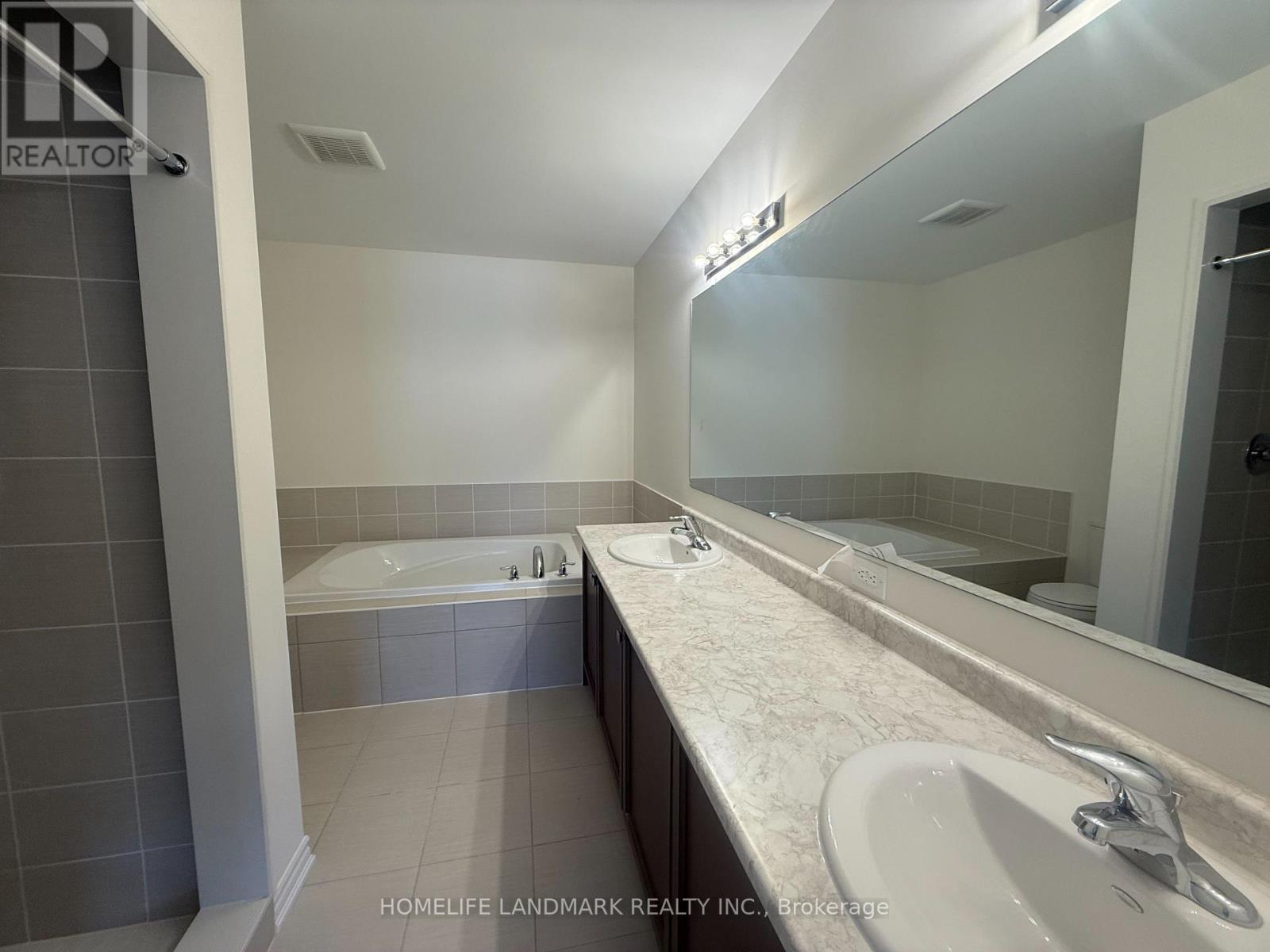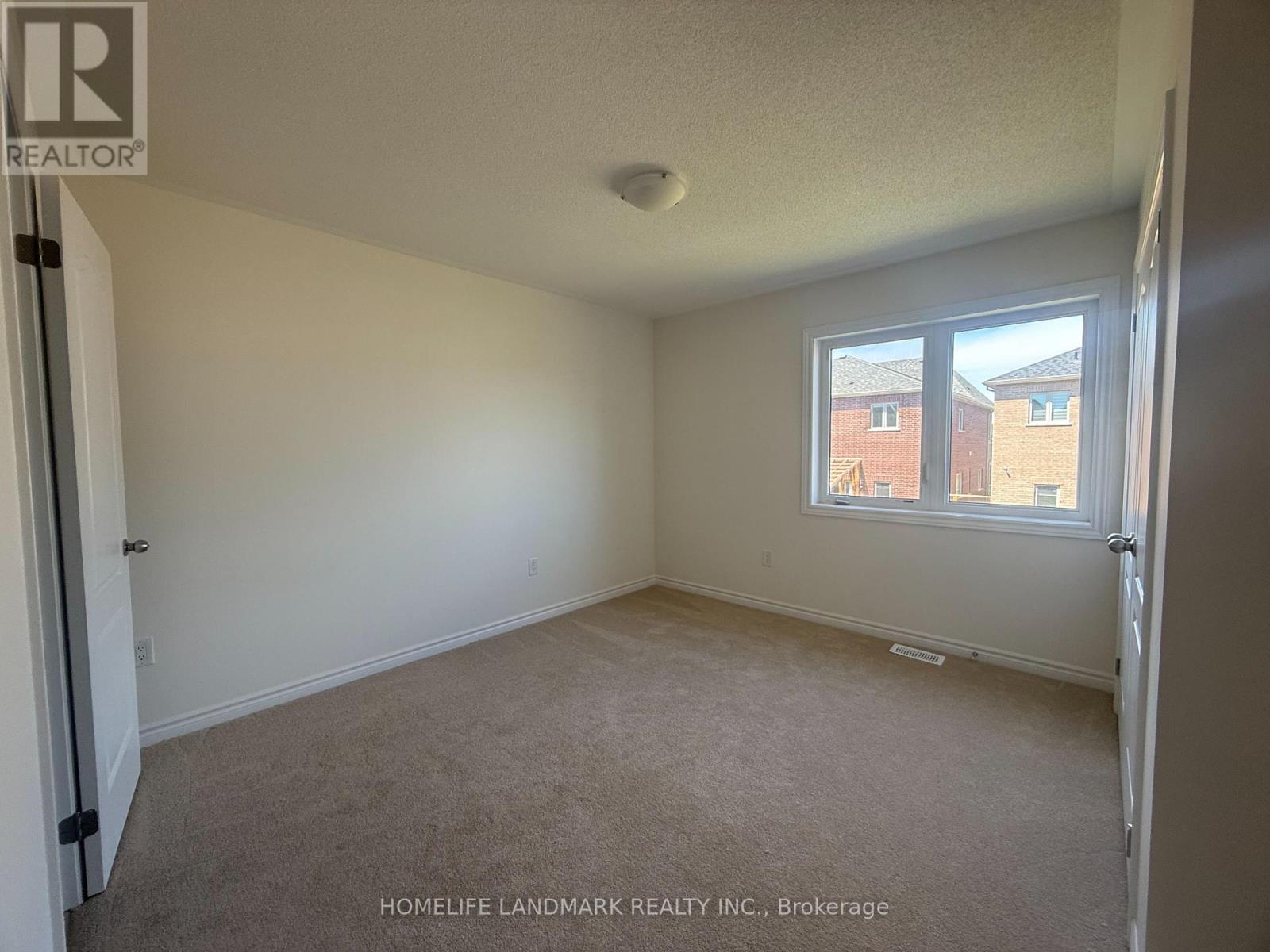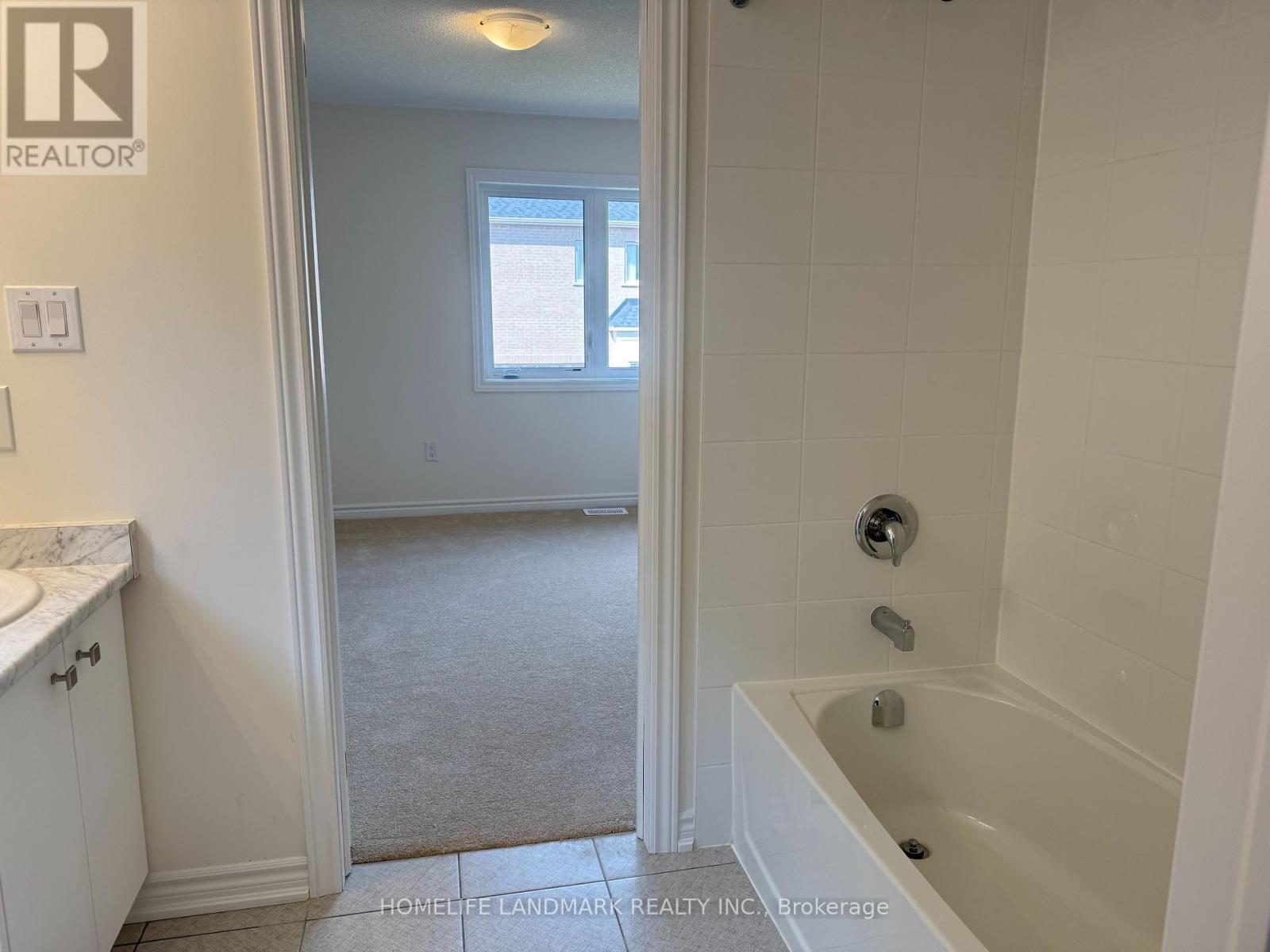4 Kenneth Ross Bend East Gwillimbury, Ontario L9N 0T7
$3,980 Monthly
Welcome To Bright & Spacious Luxurious 4Bedrm Plus Office With Dobule Garage Detached House In High Demand Sharon Village. Less Than Two Years Old New House. All Bedrooms Are Featuring With Own Ensuite / Semi- Ensuite Bath. The Study Room With Window Can Be Easily Converted Into Additional 5th Bedroom. Hardwood Floor Throughout On Main. Modern Kitchen W/ Island, Huge Eat In Breakfast Area. No Sidewalks Great locations, Family Friendly Community. Walking distance to School, Mins Drive To Go Station, Mins Drive to HWY 404, Costco, Conservation Park Trails, Upper Canada Mall.Tenants To Be Responsible For Future Lawn Mowing & Snow Shoveling. (id:61852)
Property Details
| MLS® Number | N12121876 |
| Property Type | Single Family |
| Neigbourhood | Sharon Village |
| Community Name | Sharon |
| ParkingSpaceTotal | 6 |
Building
| BathroomTotal | 4 |
| BedroomsAboveGround | 6 |
| BedroomsTotal | 6 |
| Age | 0 To 5 Years |
| Appliances | Dryer, Stove, Washer, Refrigerator |
| BasementDevelopment | Unfinished |
| BasementType | Full (unfinished) |
| ConstructionStyleAttachment | Detached |
| ExteriorFinish | Brick, Stone |
| FireplacePresent | Yes |
| FlooringType | Hardwood, Carpeted, Ceramic |
| FoundationType | Concrete |
| HalfBathTotal | 1 |
| HeatingFuel | Natural Gas |
| HeatingType | Forced Air |
| StoriesTotal | 2 |
| SizeInterior | 3000 - 3500 Sqft |
| Type | House |
| UtilityWater | Municipal Water |
Parking
| Attached Garage | |
| Garage |
Land
| Acreage | No |
| Sewer | Sanitary Sewer |
Rooms
| Level | Type | Length | Width | Dimensions |
|---|---|---|---|---|
| Second Level | Study | 5.2 m | 3.25 m | 5.2 m x 3.25 m |
| Second Level | Primary Bedroom | 5.75 m | 5.1 m | 5.75 m x 5.1 m |
| Second Level | Bedroom 2 | 3.75 m | 3.1 m | 3.75 m x 3.1 m |
| Second Level | Bedroom 3 | 4.9 m | 3.55 m | 4.9 m x 3.55 m |
| Second Level | Bedroom 4 | 4.85 m | 3.25 m | 4.85 m x 3.25 m |
| Ground Level | Dining Room | 4.81 m | 4.45 m | 4.81 m x 4.45 m |
| Ground Level | Living Room | 4.81 m | 4.45 m | 4.81 m x 4.45 m |
| Ground Level | Kitchen | 4.57 m | 4.25 m | 4.57 m x 4.25 m |
| Ground Level | Family Room | 5.6 m | 4.59 m | 5.6 m x 4.59 m |
| Ground Level | Office | 3.35 m | 2 m | 3.35 m x 2 m |
| Ground Level | Foyer | 5.15 m | 2.35 m | 5.15 m x 2.35 m |
https://www.realtor.ca/real-estate/28255137/4-kenneth-ross-bend-east-gwillimbury-sharon-sharon
Interested?
Contact us for more information
Connie Chan
Salesperson
7240 Woodbine Ave Unit 103
Markham, Ontario L3R 1A4































