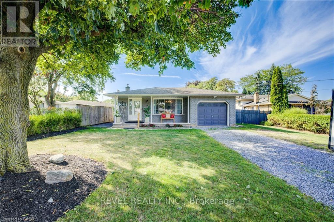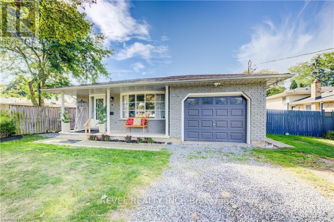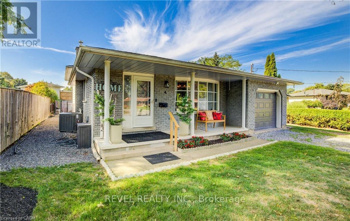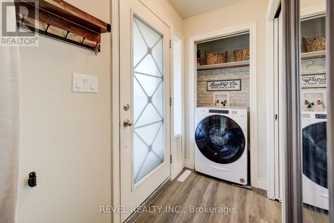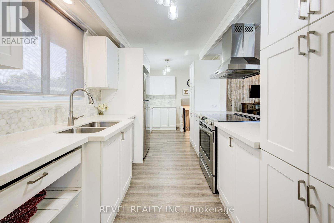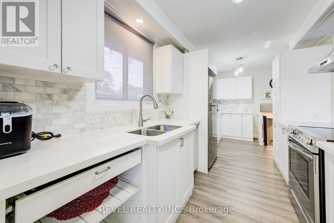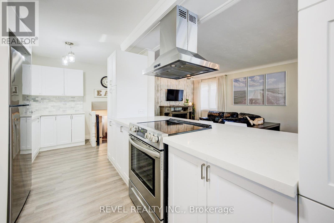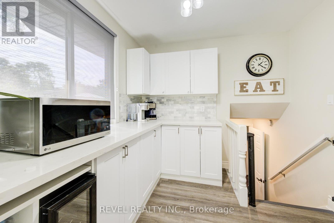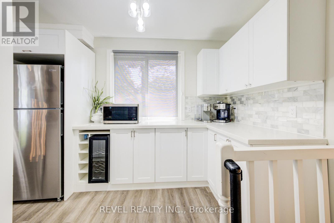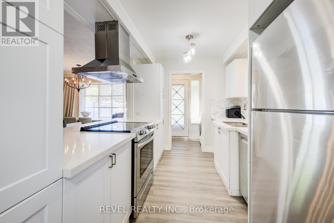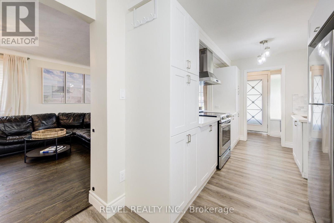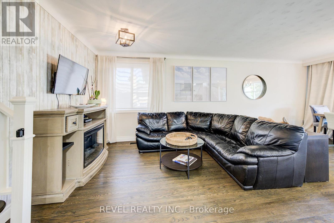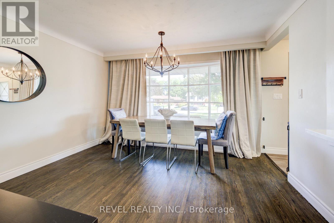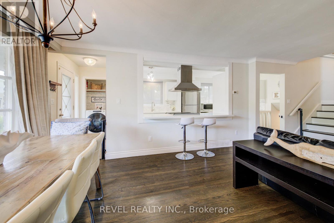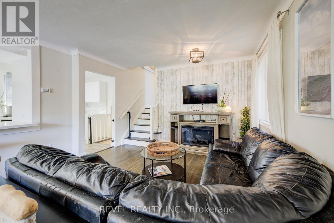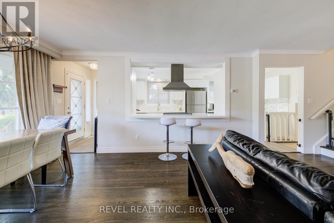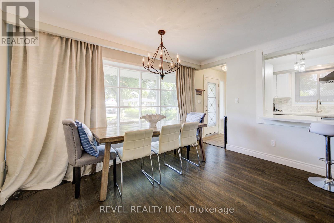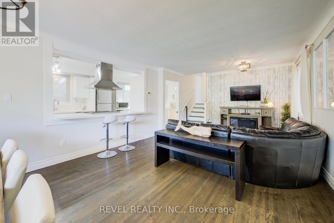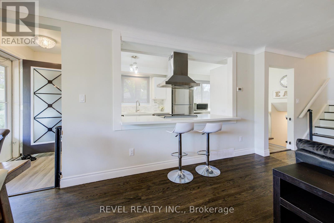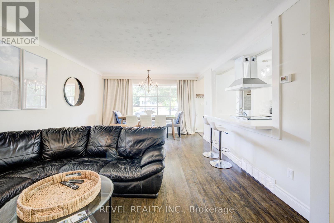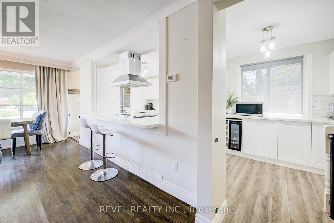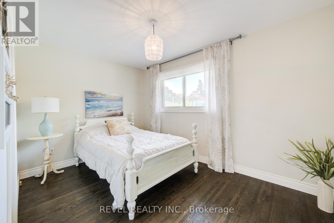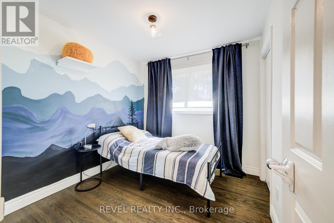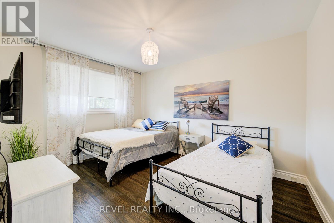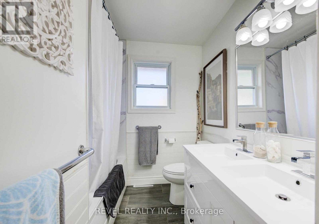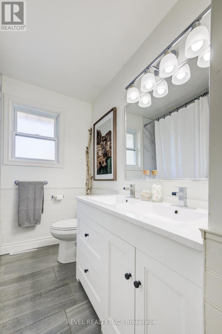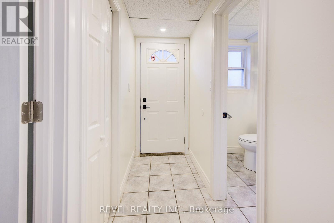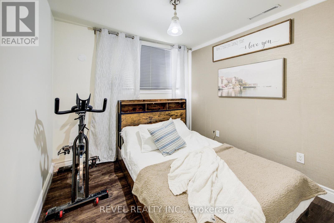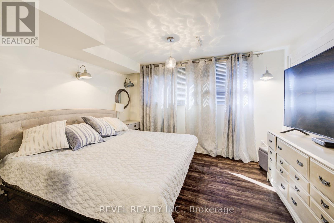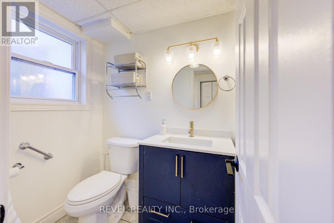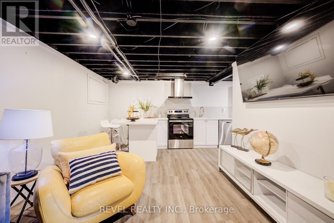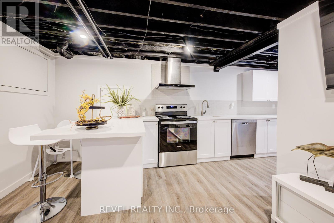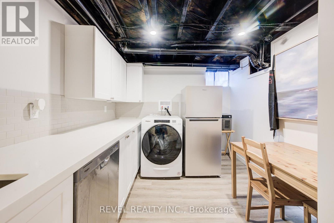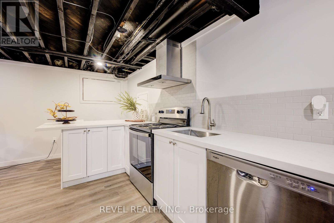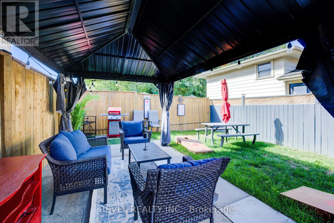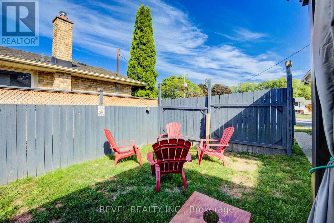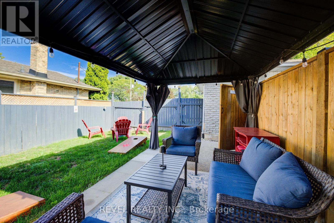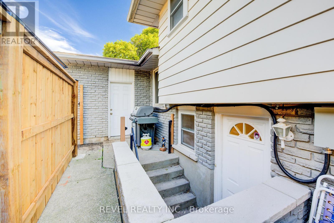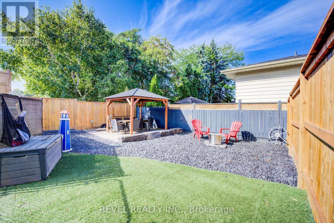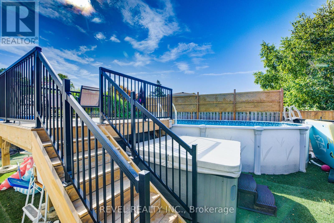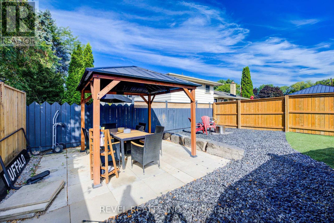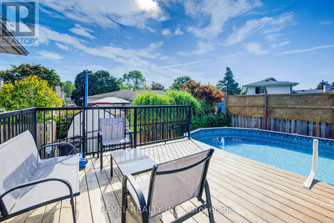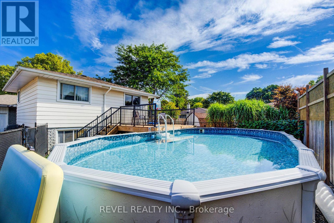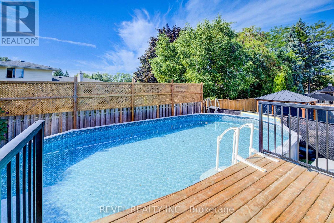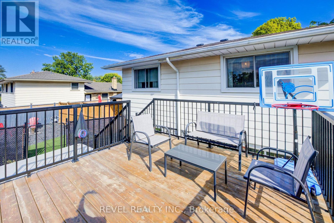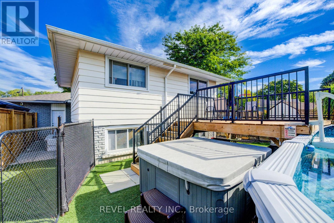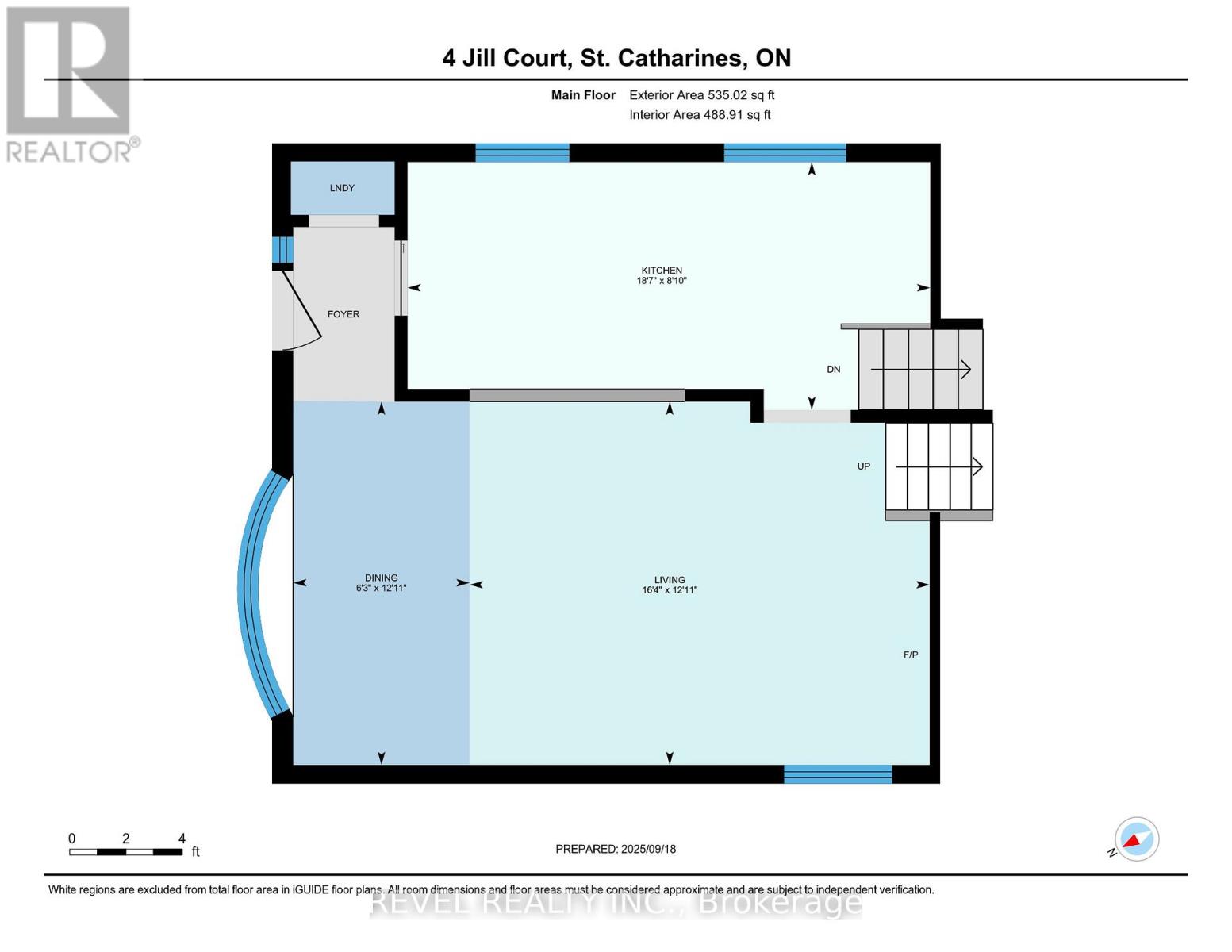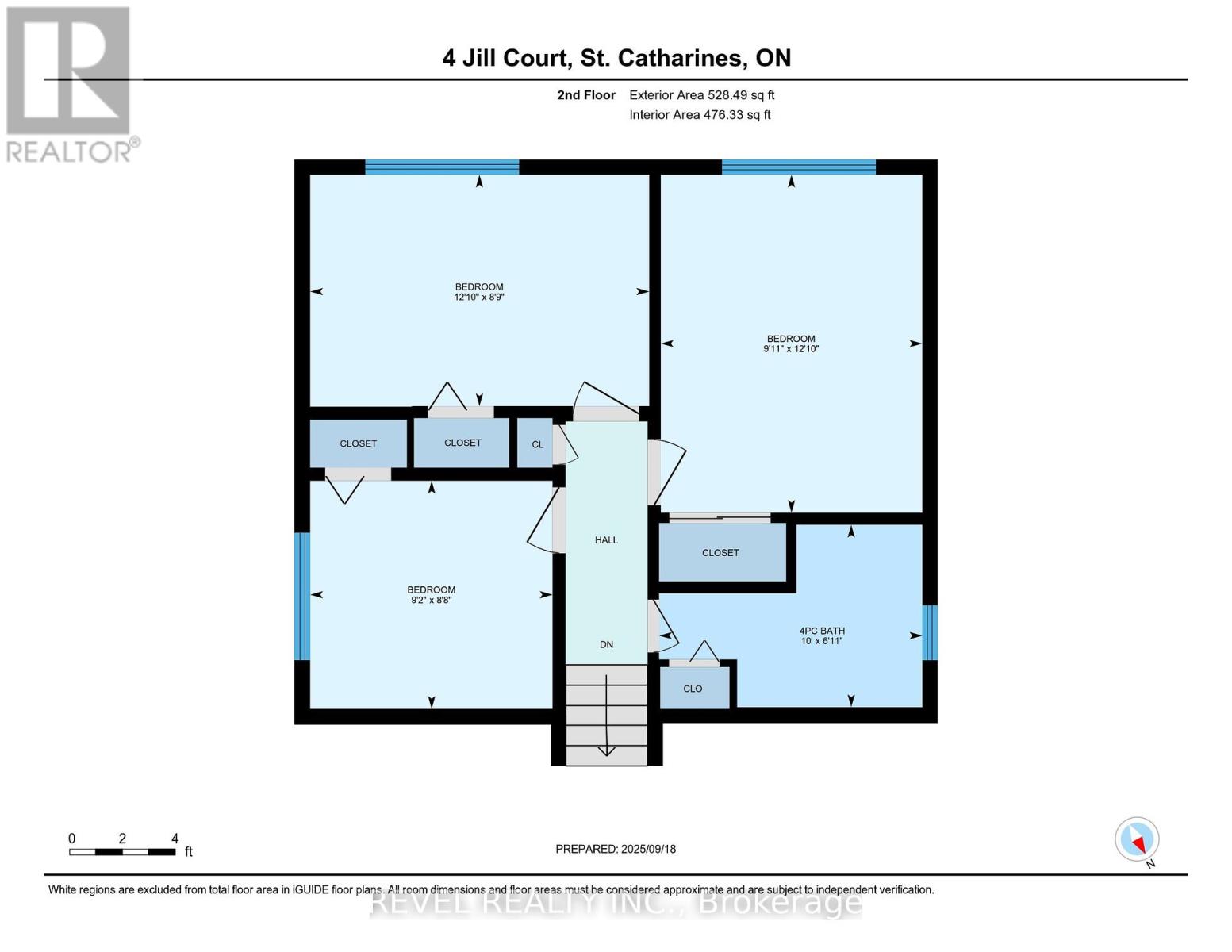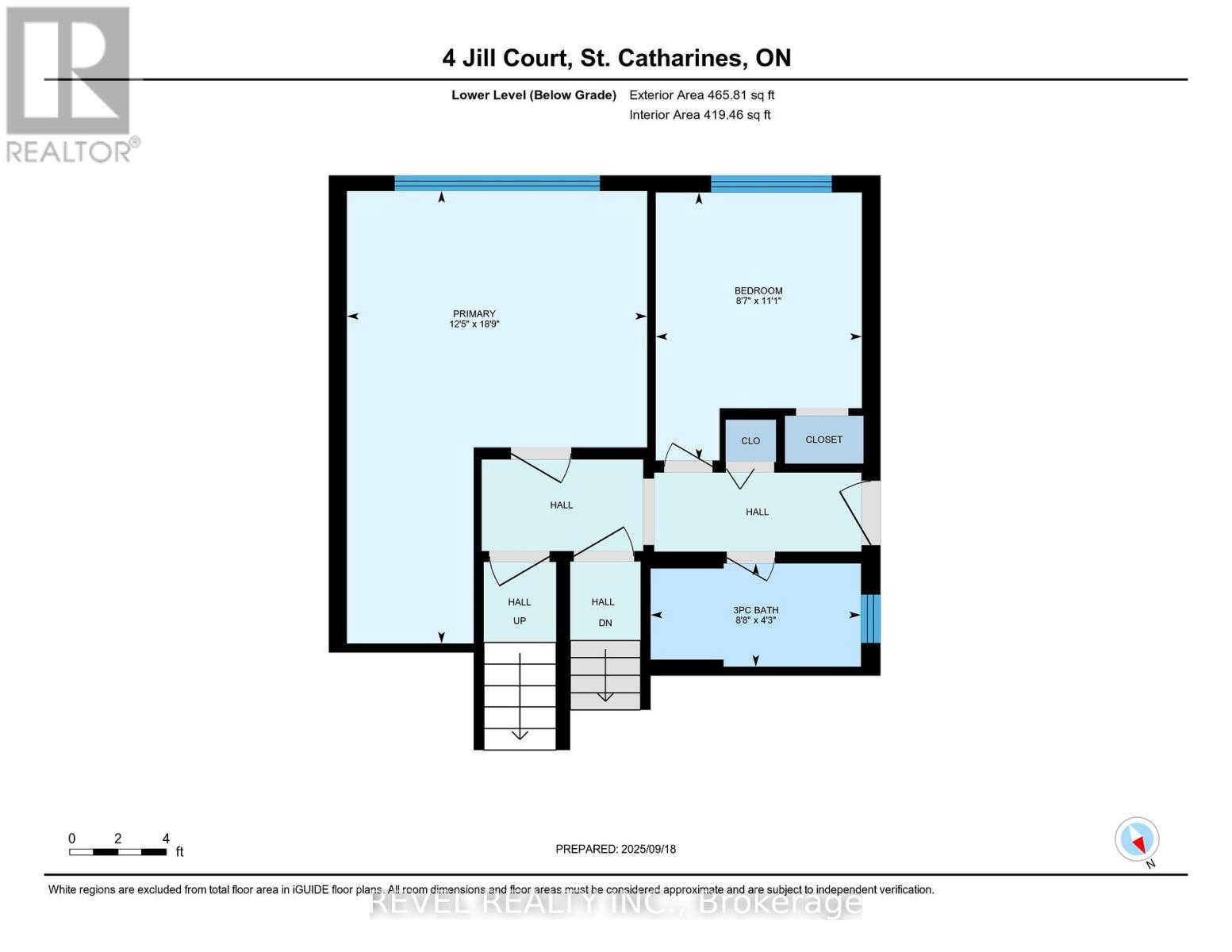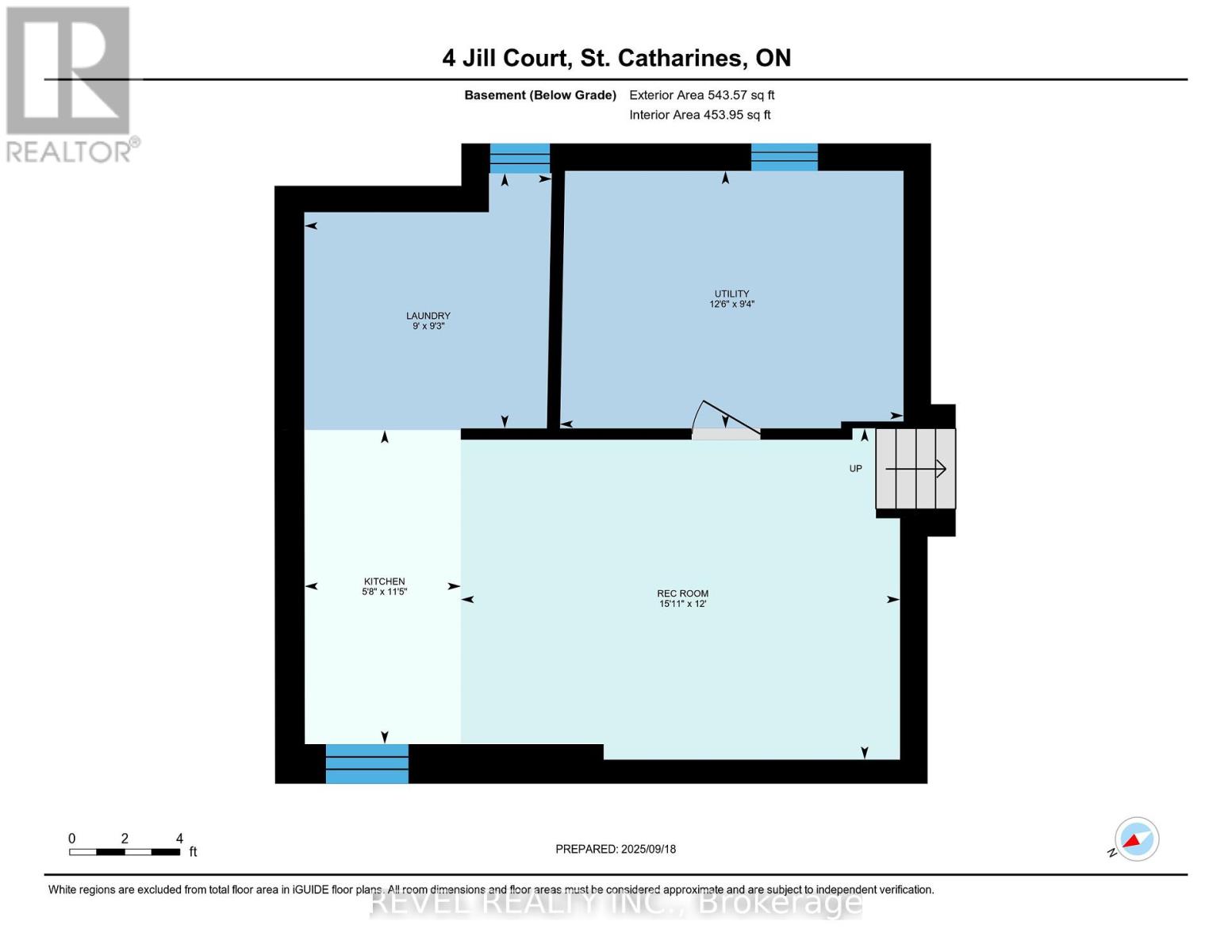4 Jill Court St. Catharines, Ontario L2S 1A6
$699,900
Welcome to this beautifully renovated 5-bedroom, 2-bathroom home, perfectly set on a quiet court in highly sought-after West St. Catharines close to Brock University. With over $150K in recent upgrades, this gem truly checks all the boxes! Above grade features 3 spacious bedrooms, a stunning brand new renovated white kitchen with 2-inch quartz countertops and a full suite of stainless steel appliances. The bright open-concept living area has room for a full-size dining table perfect for entertaining. This carpet-free home also features beautifully refinished hardwoods on the main floor and upper bedrooms with wood look plank vinyl & tile throughout the rest of the home. The timeless, neutral décor adds a modern yet inviting touch. Downstairs, discover a fully self-contained in-law suite with 2 bedrooms, a separate kitchen with matching 2-inch quartz countertops and stainless steel Whirlpool appliances (2025), its own laundry, and private outdoor space ideal for multi-generational families or income potential. Both levels enjoy convenient in-unit vent-less laundry suites (2025) Step outside and prepare to be wowed, an outdoor entertainers delight! The backyard features a heated 15x30 above-ground pool (2023) 12x12 deck, fire pit area, and two hardtop gazebos. Turf has been thoughtfully added around the pool and fire pit for easy maintenance and year-round enjoyment. Both the upper and lower units have their own private outdoor living spaces, each with access to the pool and hot tub, your very own backyard retreat. Additional features include: Extra-long driveway with parking for up to 6 cars, Attached garage, Quiet court location in a family-friendly neighbourhood, New fencing and Cedar Gazebo (2025) Whether youre looking for space for a large family, a multi-generational setup, or simply a turn-key home in one of St. Catharine's most desirable areas, this property is the total package. Dont waitthis one wont last long! Book your showing today. (id:61852)
Property Details
| MLS® Number | X12420101 |
| Property Type | Single Family |
| Community Name | 462 - Rykert/Vansickle |
| AmenitiesNearBy | Public Transit, Place Of Worship, Schools, Park |
| Features | Gazebo, In-law Suite |
| ParkingSpaceTotal | 7 |
| PoolType | Above Ground Pool |
Building
| BathroomTotal | 2 |
| BedroomsAboveGround | 3 |
| BedroomsBelowGround | 2 |
| BedroomsTotal | 5 |
| Appliances | Water Heater - Tankless, Dishwasher, Dryer, Freezer, Garage Door Opener, Stove, Washer, Window Coverings, Refrigerator |
| BasementDevelopment | Partially Finished |
| BasementType | Full (partially Finished) |
| ConstructionStyleAttachment | Detached |
| ConstructionStyleSplitLevel | Backsplit |
| CoolingType | Central Air Conditioning |
| ExteriorFinish | Brick, Vinyl Siding |
| FireProtection | Smoke Detectors |
| FoundationType | Poured Concrete |
| HeatingFuel | Natural Gas |
| HeatingType | Forced Air |
| SizeInterior | 700 - 1100 Sqft |
| Type | House |
| UtilityWater | Municipal Water |
Parking
| Attached Garage | |
| Garage |
Land
| Acreage | No |
| FenceType | Fully Fenced |
| LandAmenities | Public Transit, Place Of Worship, Schools, Park |
| Sewer | Sanitary Sewer |
| SizeDepth | 107 Ft ,1 In |
| SizeFrontage | 75 Ft |
| SizeIrregular | 75 X 107.1 Ft |
| SizeTotalText | 75 X 107.1 Ft |
Rooms
| Level | Type | Length | Width | Dimensions |
|---|---|---|---|---|
| Second Level | Primary Bedroom | 3.91 m | 3.02 m | 3.91 m x 3.02 m |
| Second Level | Bedroom | 3.91 m | 2.67 m | 3.91 m x 2.67 m |
| Second Level | Bedroom | 2.79 m | 2.64 m | 2.79 m x 2.64 m |
| Second Level | Bathroom | 3.05 m | 2.11 m | 3.05 m x 2.11 m |
| Lower Level | Living Room | 4.88 m | 3.66 m | 4.88 m x 3.66 m |
| Lower Level | Utility Room | 3.81 m | 2.74 m | 3.81 m x 2.74 m |
| Lower Level | Laundry Room | 2.81 m | 2.77 m | 2.81 m x 2.77 m |
| Lower Level | Bedroom | 5.72 m | 3.78 m | 5.72 m x 3.78 m |
| Lower Level | Bedroom | 3.38 m | 2.57 m | 3.38 m x 2.57 m |
| Lower Level | Bathroom | 2.64 m | 1.3 m | 2.64 m x 1.3 m |
| Lower Level | Kitchen | 3.48 m | 1.73 m | 3.48 m x 1.73 m |
| Main Level | Living Room | 3.94 m | 4.98 m | 3.94 m x 4.98 m |
| Main Level | Kitchen | 5.66 m | 2.69 m | 5.66 m x 2.69 m |
Interested?
Contact us for more information
Abdellah Majd
Salesperson
69 John St South Unit 400a
Hamilton, Ontario L8N 2B9
