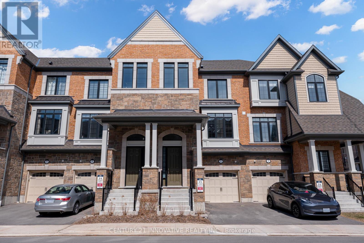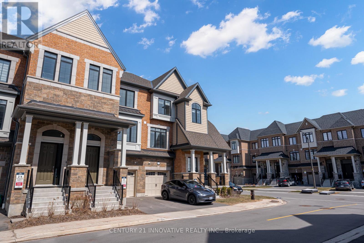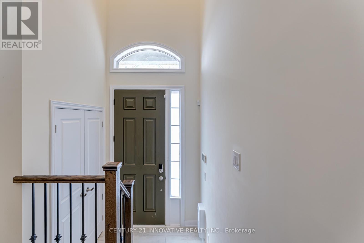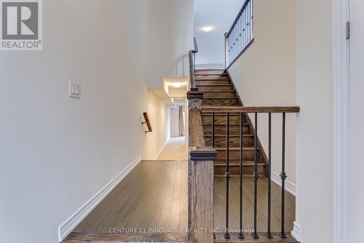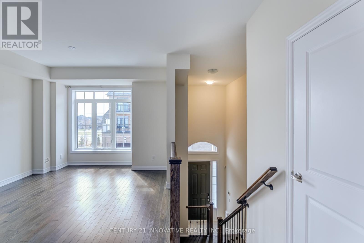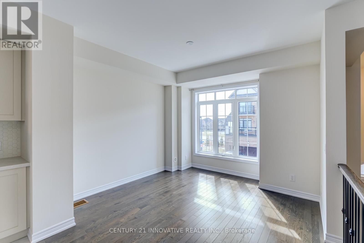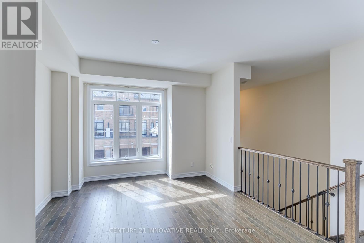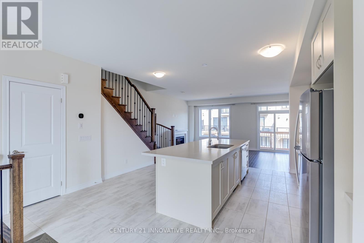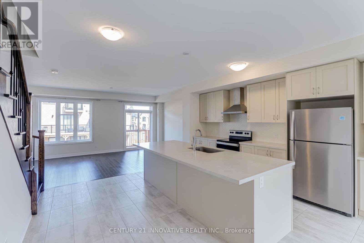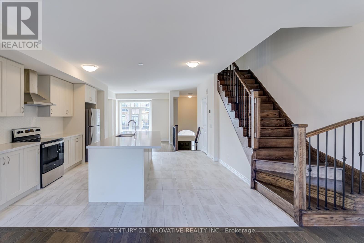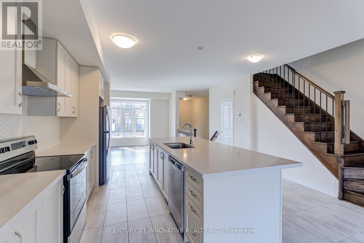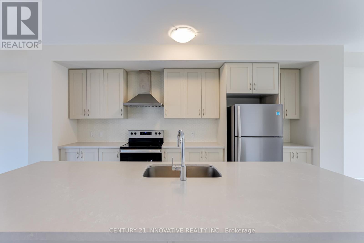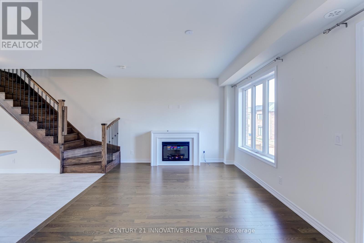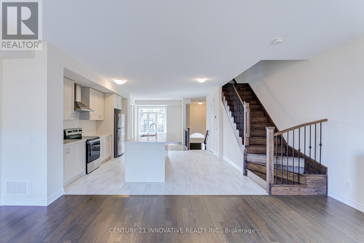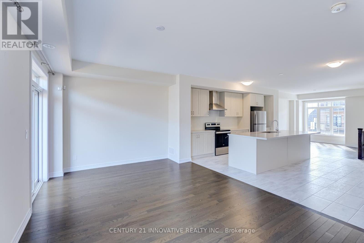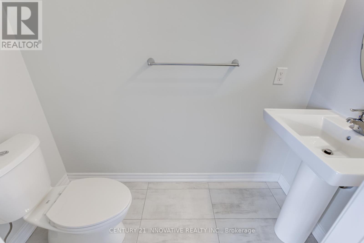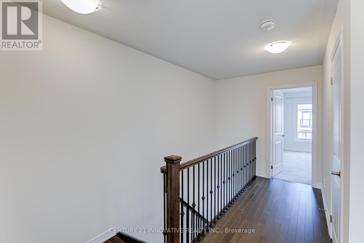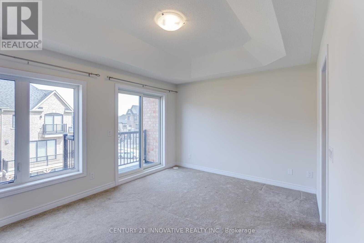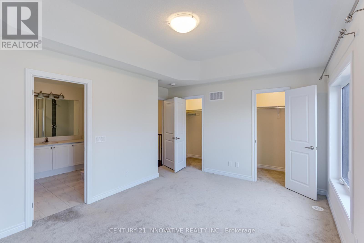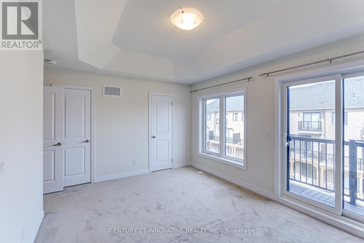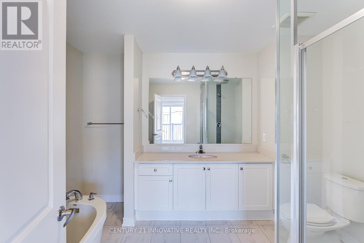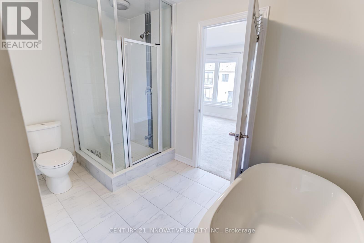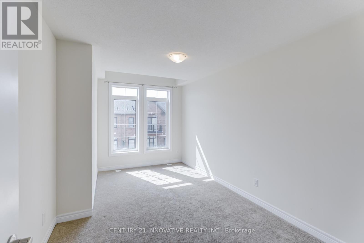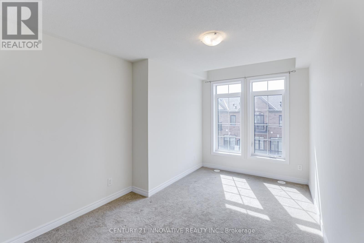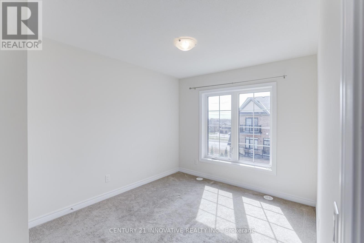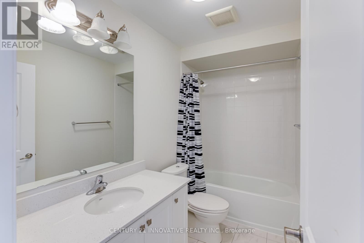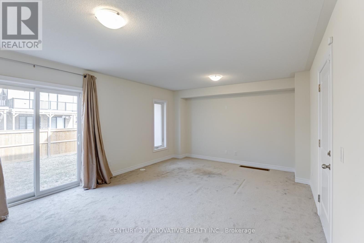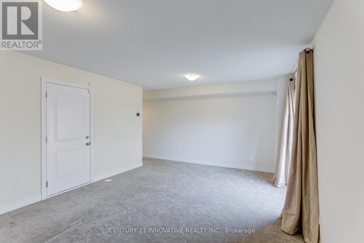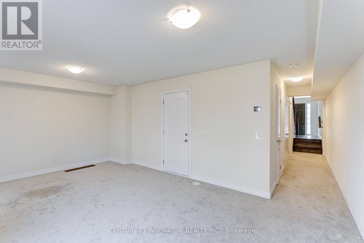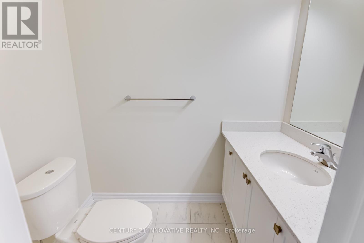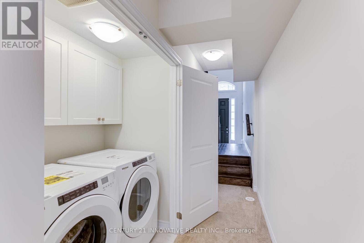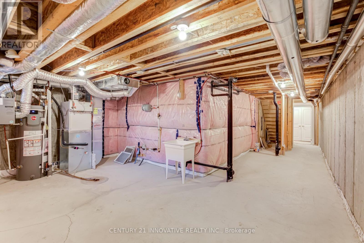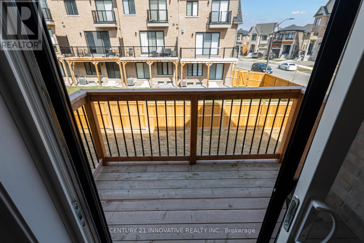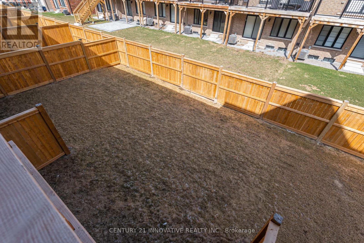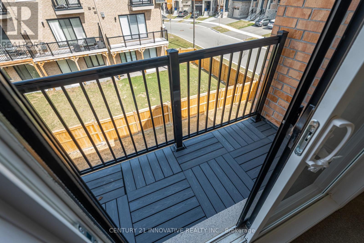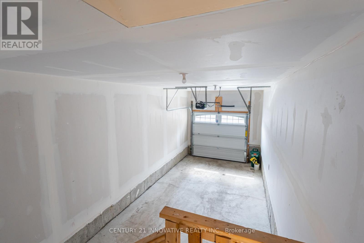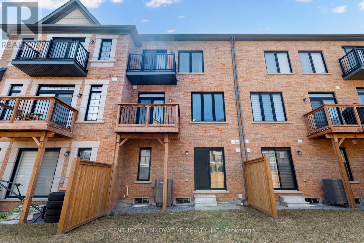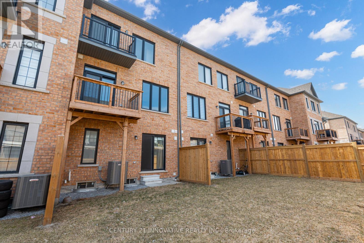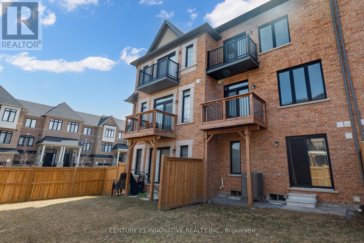4 Icemaker Way Whitby, Ontario L1P 0L5
$3,500 Monthly
Short Term lease -6 Months to one year. Beautiful 2 and half Years Old Luxury Townhome In Family Oriented Whitby Country Lanes Neighbourhood. 3 Bedrooms,4 Washrooms and a Large Rec Room on the Ground Floor, W/O to Backyard with Access to Garage and a Powder Room.Builder's model home layout and one of the largest Model available ! Naturally Bright W Full length Windows & 9 Ft ceilings. Huge Living room with a customizable Remote-Controlled Electric Fireplace. Open Concept Kitchen with Huge Centre Island ,Quartz Counter top & Upgraded S/S Appliances. Central Vacuum & Vacuum Floor sweep is built into the kitchen.Laundry on the Ground Floor. Home includes energy-efficient Air Purifier, Humidifier and 2 Smart-Thermostats for Separate Climate control that can be accessed by phone. Also features a full smart-home security system, keypad entry. 2 Balconies and a Fenced Backyard. Minutes To Schools, SuperStore, Walmart, Goodlife Fitness, LCBO, Restaurants,Shopping & HWY 412 (id:61852)
Property Details
| MLS® Number | E12136957 |
| Property Type | Single Family |
| Community Name | Rural Whitby |
| AmenitiesNearBy | Park, Place Of Worship, Public Transit |
| ParkingSpaceTotal | 2 |
Building
| BathroomTotal | 4 |
| BedroomsAboveGround | 3 |
| BedroomsBelowGround | 1 |
| BedroomsTotal | 4 |
| Age | 0 To 5 Years |
| Amenities | Fireplace(s) |
| Appliances | Central Vacuum, Dryer, Stove, Washer, Window Coverings, Refrigerator |
| BasementDevelopment | Finished |
| BasementFeatures | Separate Entrance, Walk Out |
| BasementType | N/a (finished) |
| ConstructionStyleAttachment | Attached |
| CoolingType | Central Air Conditioning |
| ExteriorFinish | Brick |
| FireplacePresent | Yes |
| FoundationType | Concrete |
| HalfBathTotal | 2 |
| HeatingFuel | Natural Gas |
| HeatingType | Forced Air |
| StoriesTotal | 3 |
| SizeInterior | 2000 - 2500 Sqft |
| Type | Row / Townhouse |
| UtilityWater | Municipal Water |
Parking
| Attached Garage | |
| Garage |
Land
| Acreage | No |
| FenceType | Fenced Yard |
| LandAmenities | Park, Place Of Worship, Public Transit |
| Sewer | Sanitary Sewer |
| SizeDepth | 92 Ft ,3 In |
| SizeFrontage | 20 Ft |
| SizeIrregular | 20 X 92.3 Ft |
| SizeTotalText | 20 X 92.3 Ft |
Rooms
| Level | Type | Length | Width | Dimensions |
|---|---|---|---|---|
| Second Level | Primary Bedroom | Measurements not available | ||
| Second Level | Bedroom 2 | Measurements not available | ||
| Second Level | Bedroom 3 | Measurements not available | ||
| Main Level | Living Room | Measurements not available | ||
| Main Level | Dining Room | Measurements not available | ||
| Main Level | Kitchen | Measurements not available | ||
| Ground Level | Family Room | Measurements not available | ||
| Ground Level | Laundry Room | Measurements not available |
https://www.realtor.ca/real-estate/28287728/4-icemaker-way-whitby-rural-whitby
Interested?
Contact us for more information
Naveeda Rana
Salesperson
350 Burnhamthorpe Rd W
Mississauga, Ontario L5B 3J1
