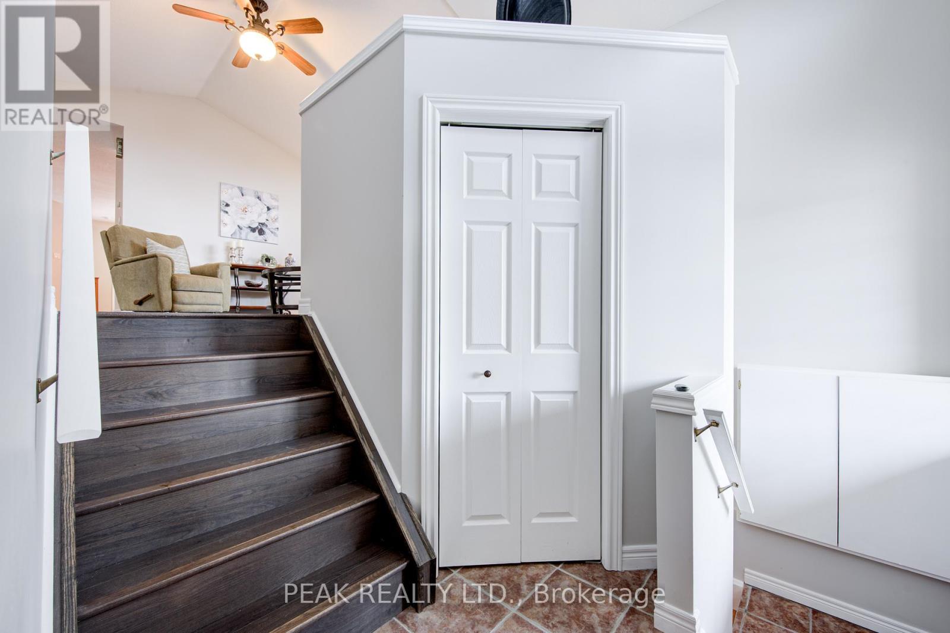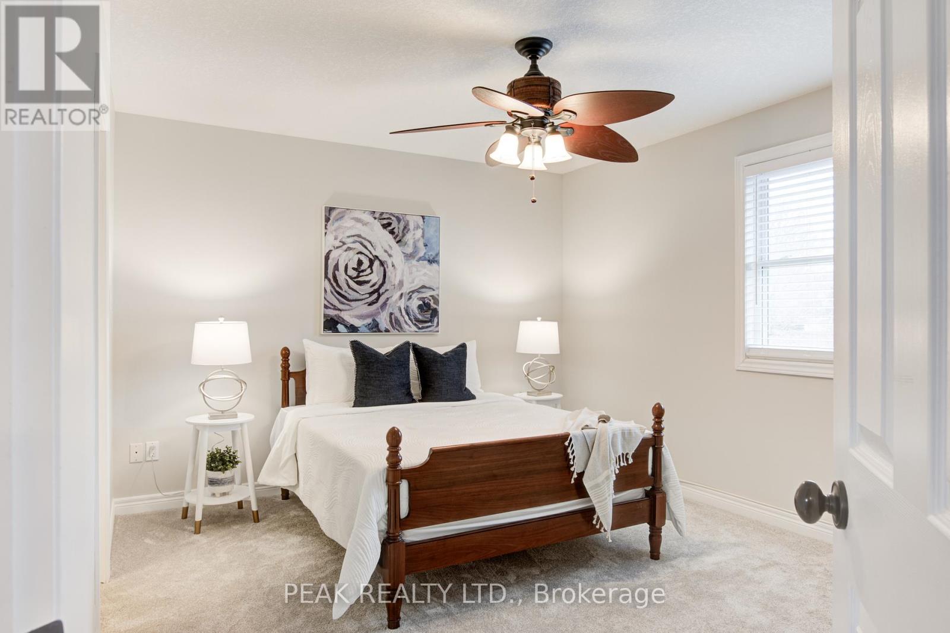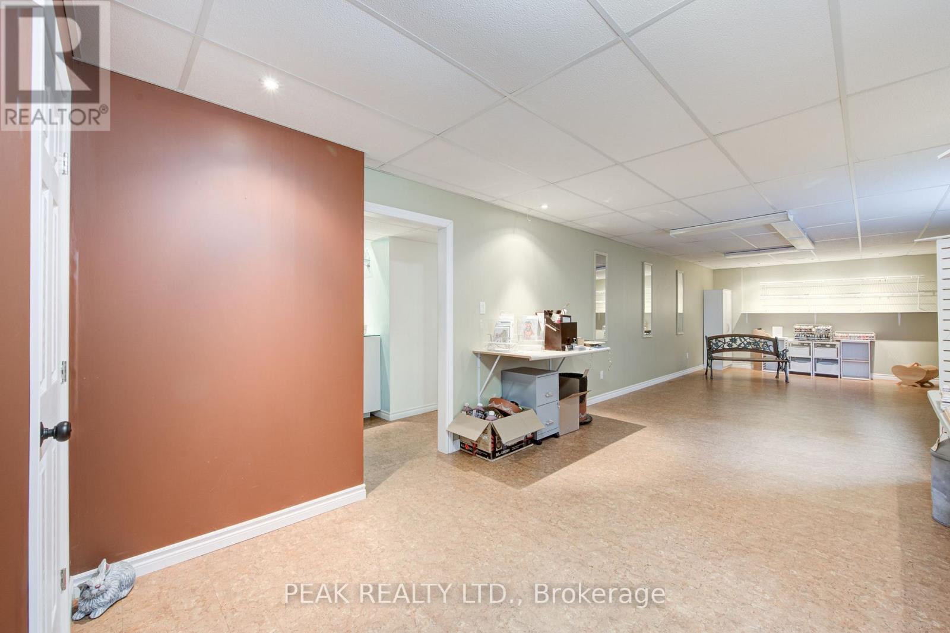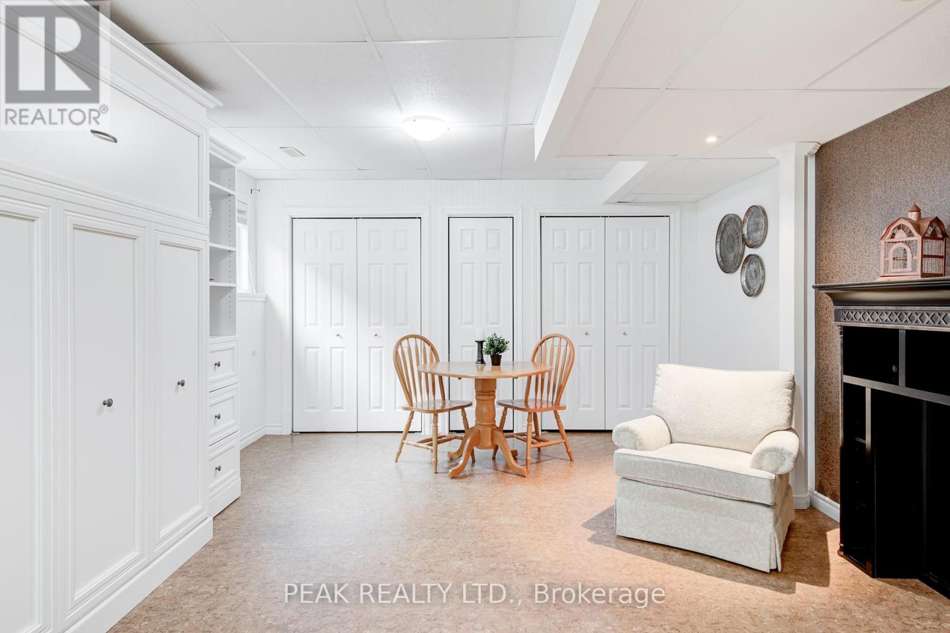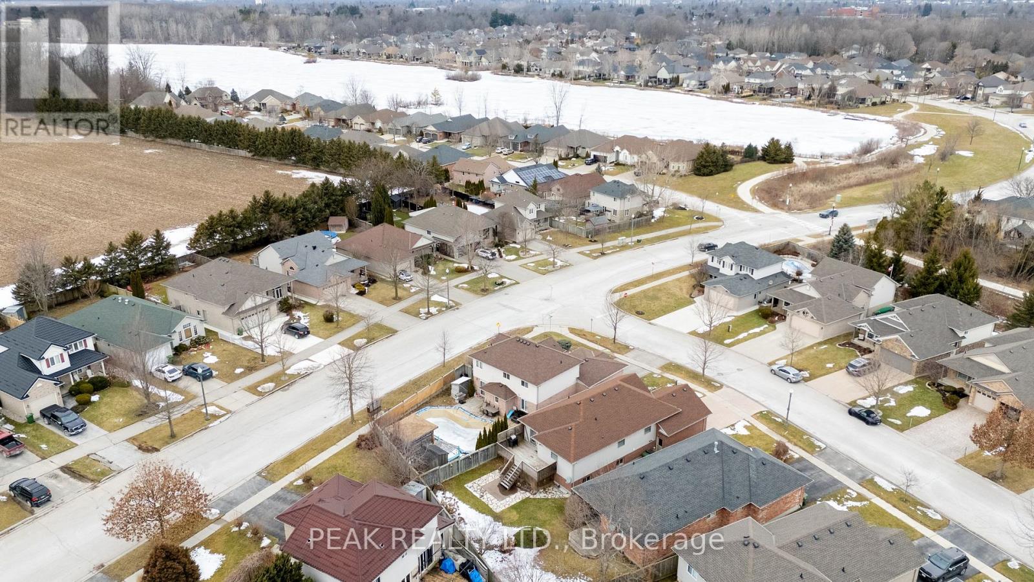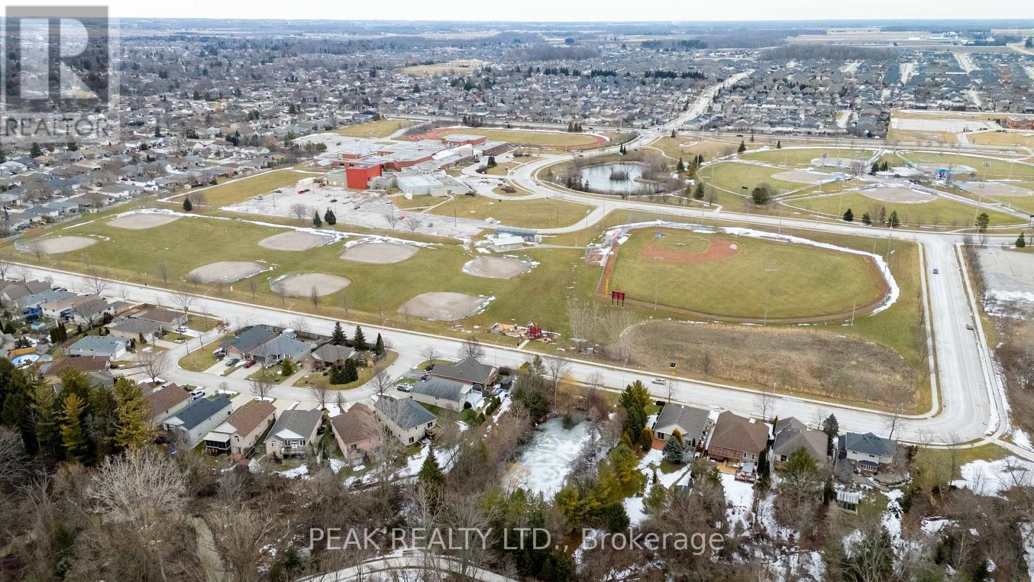4 Hickory Lane St. Thomas, Ontario N5R 6K5
$624,500
This spacious 3+1 bedroom family home is nestled in one of St. Thomas most desirable neighbourhoods, conveniently located near scenic trails, Lake Margaret, Pinafore Park, and just a short drive to the lake. The home features two full 4-piece bathrooms and a bright, open-concept eat-in kitchen with a dining area that walks out to a large rear deck perfect for entertaining overlooking a generous backyard and patio space. The main living room is filled with natural light, creating a warm and inviting atmosphere. The fully finished basement offers excellent potential for a separate suite or in-law setup, complete with a large recreation room, oversized bedroom with double closets, a full 4-piece bathroom, and a dedicated laundry room providing plenty of space for guests or extended family. Additional features include a 1.5-car garage with both interior home access and a man door to the backyard. This is a well-rounded, versatile home in a community-friendly location ideal for all ages. (id:61852)
Property Details
| MLS® Number | X12110387 |
| Property Type | Single Family |
| Community Name | St. Thomas |
| Features | Sump Pump |
| ParkingSpaceTotal | 3 |
| Structure | Deck, Porch |
Building
| BathroomTotal | 2 |
| BedroomsAboveGround | 3 |
| BedroomsTotal | 3 |
| Age | 16 To 30 Years |
| Appliances | Garage Door Opener Remote(s), Central Vacuum, Water Heater, Water Softener, Dishwasher, Dryer, Garage Door Opener, Microwave, Stove, Washer, Refrigerator |
| ArchitecturalStyle | Raised Bungalow |
| BasementDevelopment | Finished |
| BasementType | Full (finished) |
| ConstructionStyleAttachment | Detached |
| CoolingType | Central Air Conditioning |
| ExteriorFinish | Brick, Vinyl Siding |
| FoundationType | Poured Concrete |
| HeatingFuel | Natural Gas |
| HeatingType | Forced Air |
| StoriesTotal | 1 |
| SizeInterior | 1100 - 1500 Sqft |
| Type | House |
| UtilityWater | Municipal Water |
Parking
| Attached Garage | |
| Garage |
Land
| Acreage | No |
| Sewer | Sanitary Sewer |
| SizeDepth | 124 Ft ,3 In |
| SizeFrontage | 46 Ft ,6 In |
| SizeIrregular | 46.5 X 124.3 Ft |
| SizeTotalText | 46.5 X 124.3 Ft|under 1/2 Acre |
| ZoningDescription | R3a-4 |
Rooms
| Level | Type | Length | Width | Dimensions |
|---|---|---|---|---|
| Second Level | Living Room | 4.63 m | 6.22 m | 4.63 m x 6.22 m |
| Second Level | Primary Bedroom | 4.39 m | 3.35 m | 4.39 m x 3.35 m |
| Second Level | Bathroom | 3.57 m | 1.58 m | 3.57 m x 1.58 m |
| Second Level | Bedroom 2 | 3.63 m | 3.08 m | 3.63 m x 3.08 m |
| Second Level | Bedroom 3 | 3.63 m | 3.14 m | 3.63 m x 3.14 m |
| Second Level | Dining Room | 4.63 m | 3.35 m | 4.63 m x 3.35 m |
| Second Level | Kitchen | 4.63 m | 3.51 m | 4.63 m x 3.51 m |
| Basement | Bathroom | 2.69 m | 1.5 m | 2.69 m x 1.5 m |
| Basement | Bedroom | 4 m | 6.52 m | 4 m x 6.52 m |
| Basement | Laundry Room | 4.27 m | 2.49 m | 4.27 m x 2.49 m |
| Basement | Recreational, Games Room | 3.71 m | 12.31 m | 3.71 m x 12.31 m |
| Main Level | Other | 5.87 m | 6.37 m | 5.87 m x 6.37 m |
https://www.realtor.ca/real-estate/28229905/4-hickory-lane-st-thomas-st-thomas
Interested?
Contact us for more information
Alison Willsey
Broker
25 Bruce St #5b
Kitchener, Ontario N2B 1Y4


