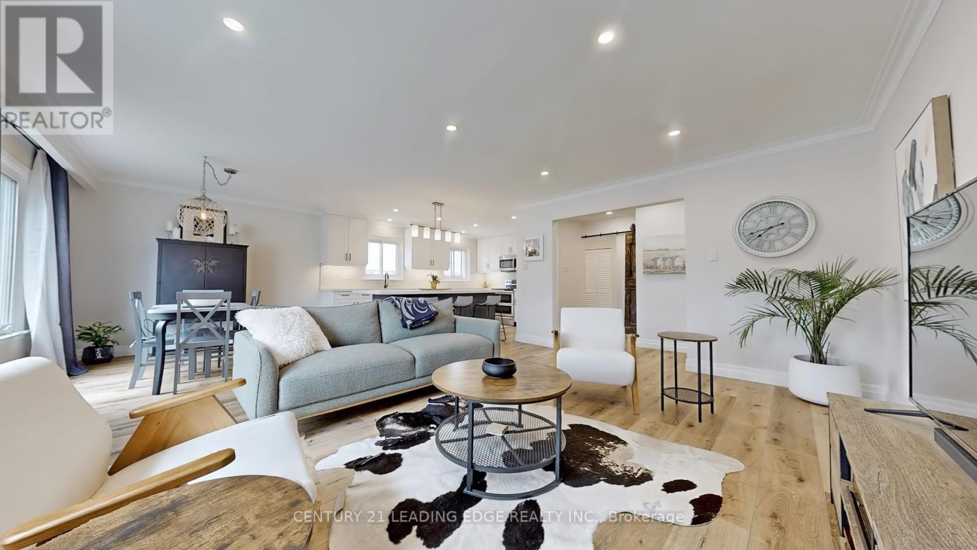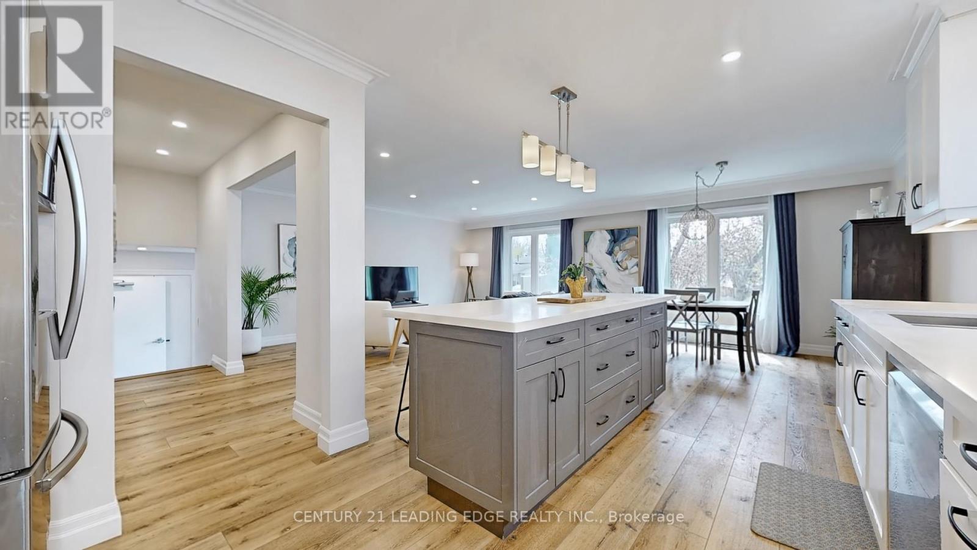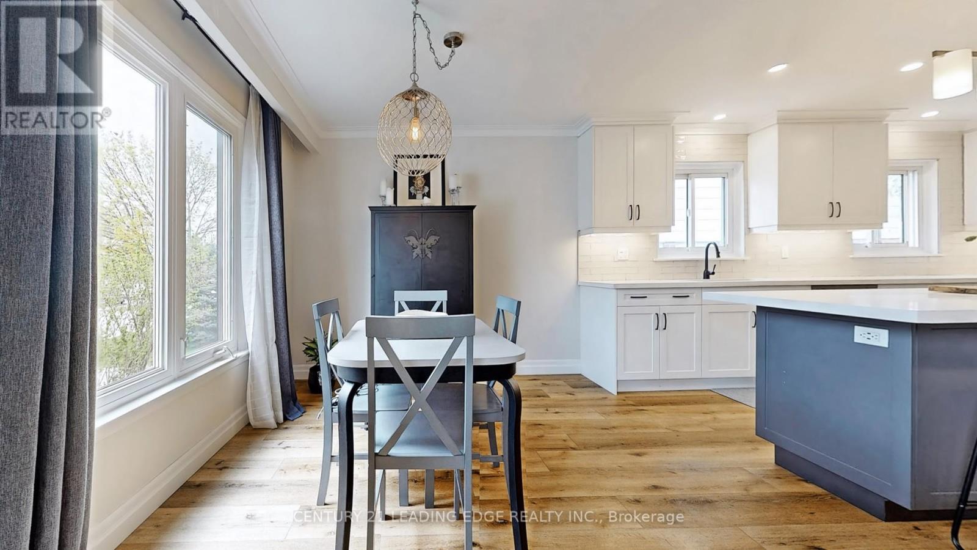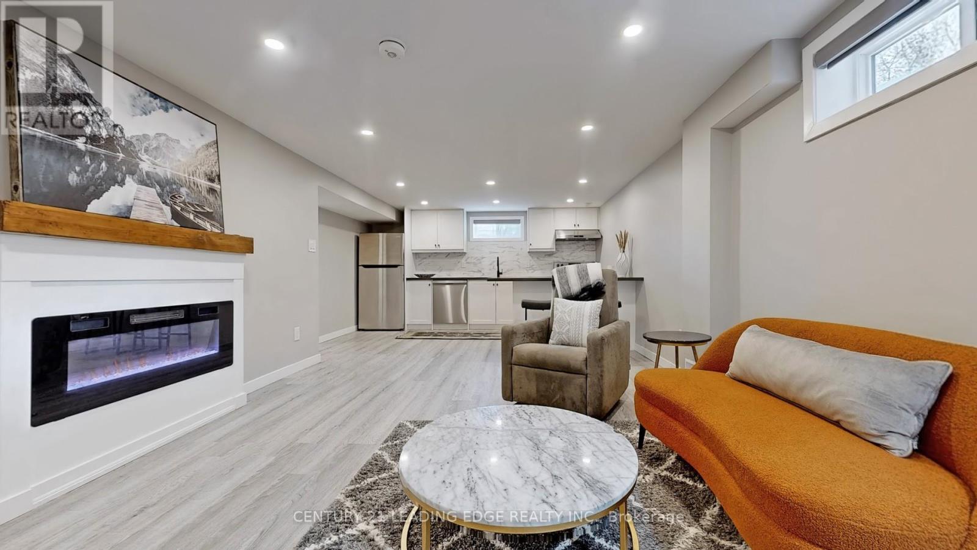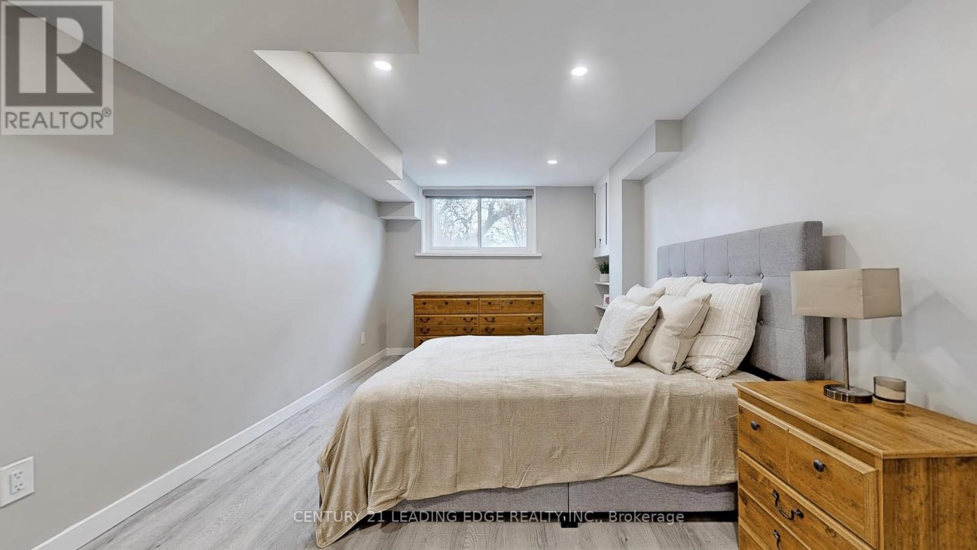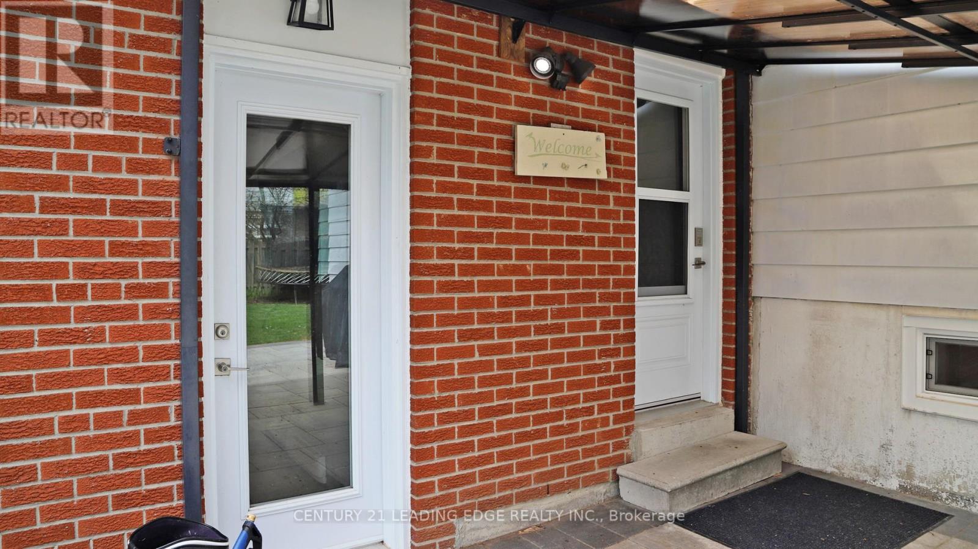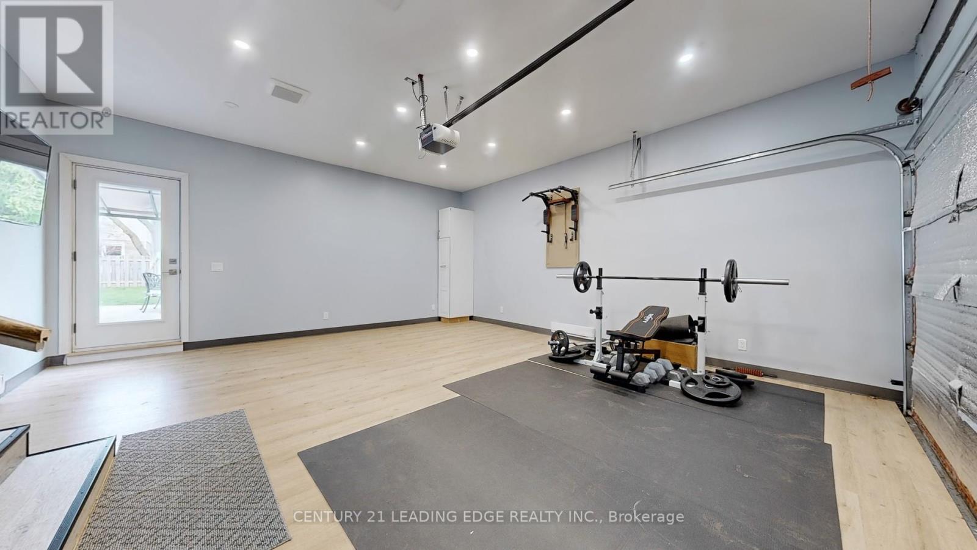4 Hamilton Hall Drive Markham, Ontario L3P 2P2
$1,299,000
Move-In Ready Bungalow - Recently Renovated Top to Bottom Presenting the bungalow your clients have been eagerly awaiting. This 5 bedroom , 3 bathroom home has been fully renovated from top to bottom, offering a move-in ready experience. The open concept main floor features a beautifully upgraded kitchen with a large center island that overlooks the living and dining rooms. The space is enhanced with flat ceilings, LED pot lights, and crown molding. A rustic sliding barn door leads to three generously sized bedrooms and a renovated four-piece bathroom. The primary bedroom boasts a large closet and a new three-piece ensuite.The basement, with its own separate entrance, is equally impressive. It includes an open concept kitchen that flows into a spacious recreation room, a huge three-piece bathroom, and two large bedrooms. The basement has been soundproofed with safe and sound insulation between the upper and lower floors, and features fire-rated doors where applicable. Safety is further ensured with a furnace auto shutoff, fire alarms, and a sprinkler system in the utility room. The home also includes a huge foyer leading to a two-car finished, insulated, and heated garage with removable flooring. The beautiful backyard is perfect for entertaining, with an upgraded interlock patio and an awning. (id:61852)
Property Details
| MLS® Number | N12123435 |
| Property Type | Single Family |
| Community Name | Markham Village |
| ParkingSpaceTotal | 6 |
Building
| BathroomTotal | 3 |
| BedroomsAboveGround | 3 |
| BedroomsBelowGround | 2 |
| BedroomsTotal | 5 |
| Appliances | Dishwasher, Dryer, Garage Door Opener, Two Stoves, Two Washers, Two Refrigerators |
| ArchitecturalStyle | Raised Bungalow |
| BasementDevelopment | Finished |
| BasementFeatures | Separate Entrance |
| BasementType | N/a (finished) |
| ConstructionStyleAttachment | Detached |
| CoolingType | Central Air Conditioning |
| ExteriorFinish | Brick, Aluminum Siding |
| FlooringType | Vinyl |
| FoundationType | Concrete |
| HeatingFuel | Natural Gas |
| HeatingType | Forced Air |
| StoriesTotal | 1 |
| SizeInterior | 1100 - 1500 Sqft |
| Type | House |
| UtilityWater | Municipal Water |
Parking
| Attached Garage | |
| Garage |
Land
| Acreage | No |
| Sewer | Sanitary Sewer |
| SizeDepth | 110 Ft ,3 In |
| SizeFrontage | 60 Ft ,2 In |
| SizeIrregular | 60.2 X 110.3 Ft |
| SizeTotalText | 60.2 X 110.3 Ft |
| ZoningDescription | Residential |
Rooms
| Level | Type | Length | Width | Dimensions |
|---|---|---|---|---|
| Lower Level | Kitchen | 7.25 m | 3.64 m | 7.25 m x 3.64 m |
| Lower Level | Recreational, Games Room | 7.25 m | 3.64 m | 7.25 m x 3.64 m |
| Lower Level | Bedroom 4 | 5.85 m | 3.02 m | 5.85 m x 3.02 m |
| Lower Level | Bedroom 5 | 5.86 m | 2.94 m | 5.86 m x 2.94 m |
| Main Level | Living Room | 5.34 m | 3.9 m | 5.34 m x 3.9 m |
| Main Level | Dining Room | 3.03 m | 3.18 m | 3.03 m x 3.18 m |
| Main Level | Kitchen | 114.32 m | 3.04 m | 114.32 m x 3.04 m |
| Main Level | Primary Bedroom | 3.5 m | 3.09 m | 3.5 m x 3.09 m |
| Main Level | Bedroom 2 | 3.06 m | 3.8 m | 3.06 m x 3.8 m |
| Main Level | Bedroom 3 | 3.46 m | 2.84 m | 3.46 m x 2.84 m |
Interested?
Contact us for more information
Derek Walter Houghton
Broker
165 Main Street North
Markham, Ontario L3P 1Y2


