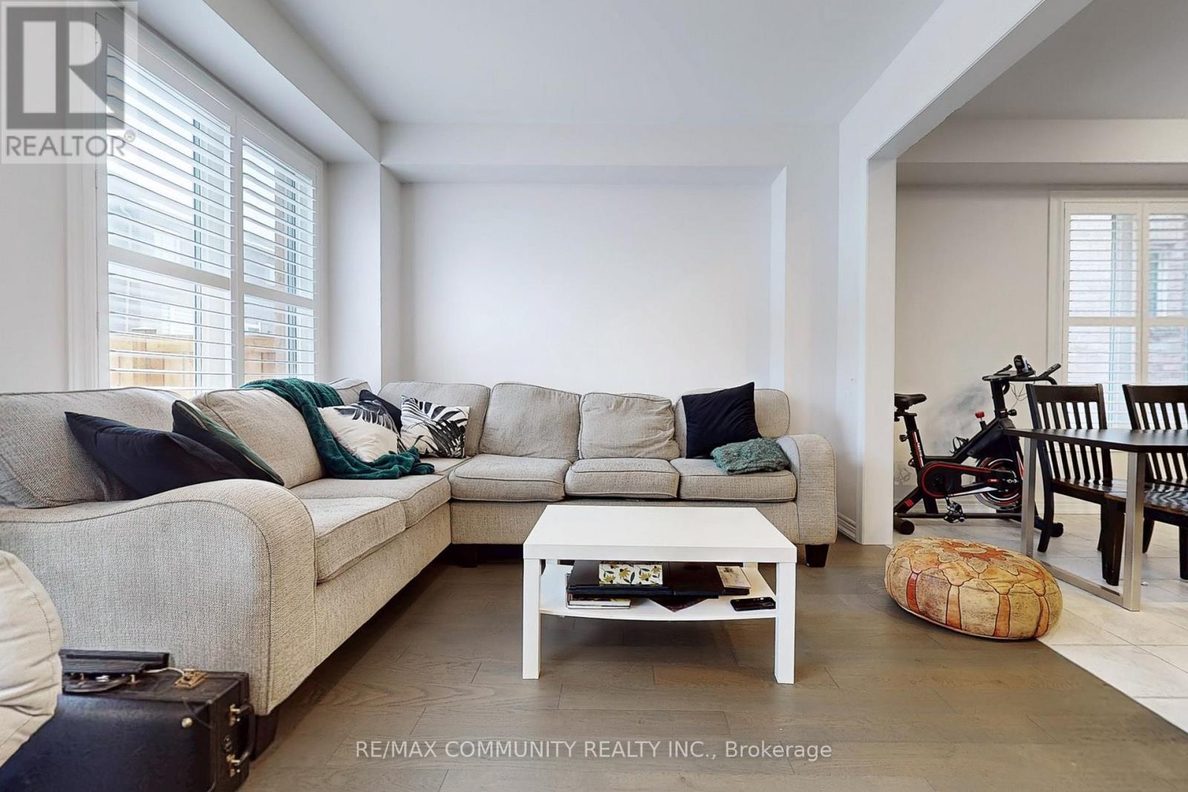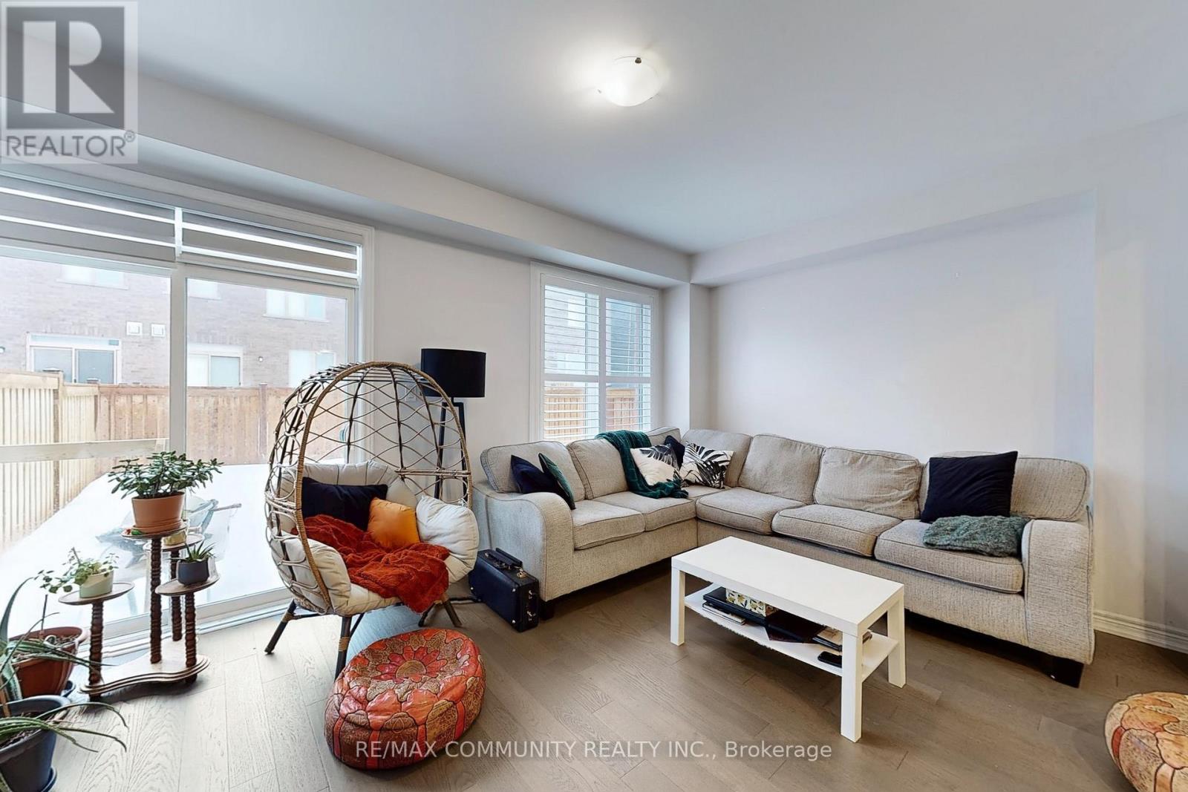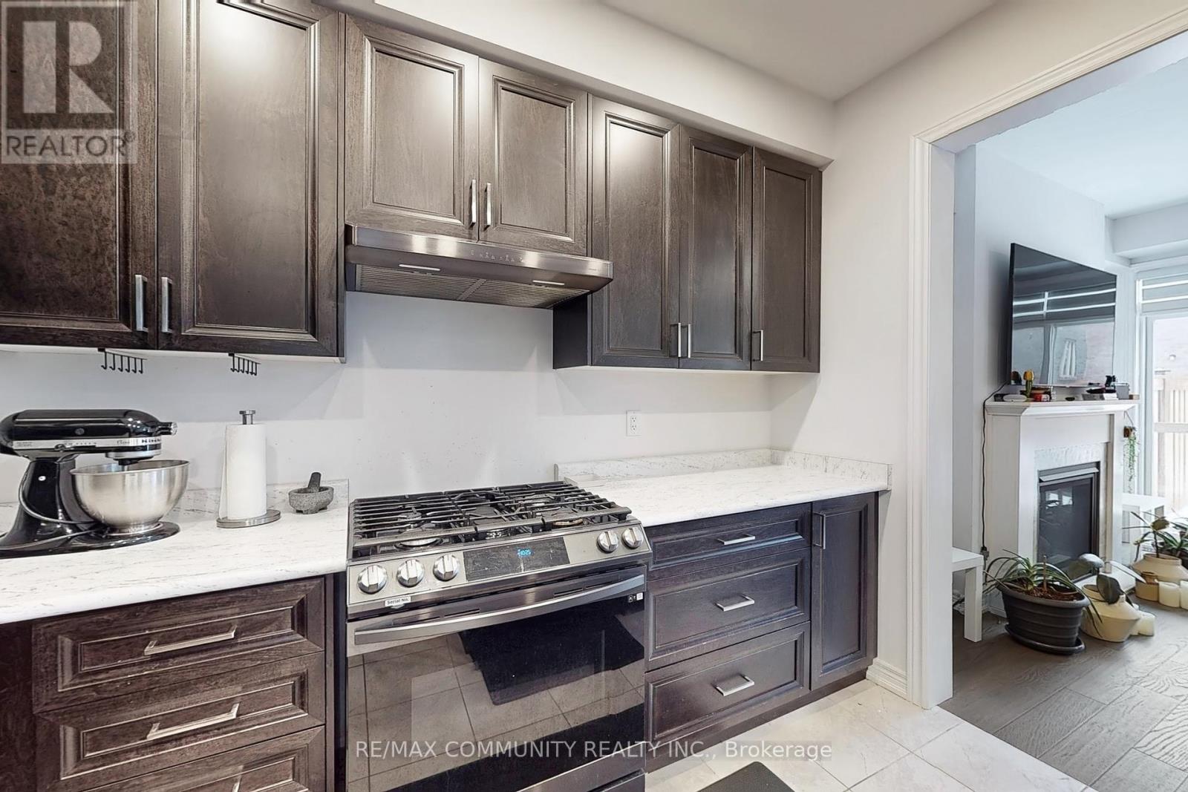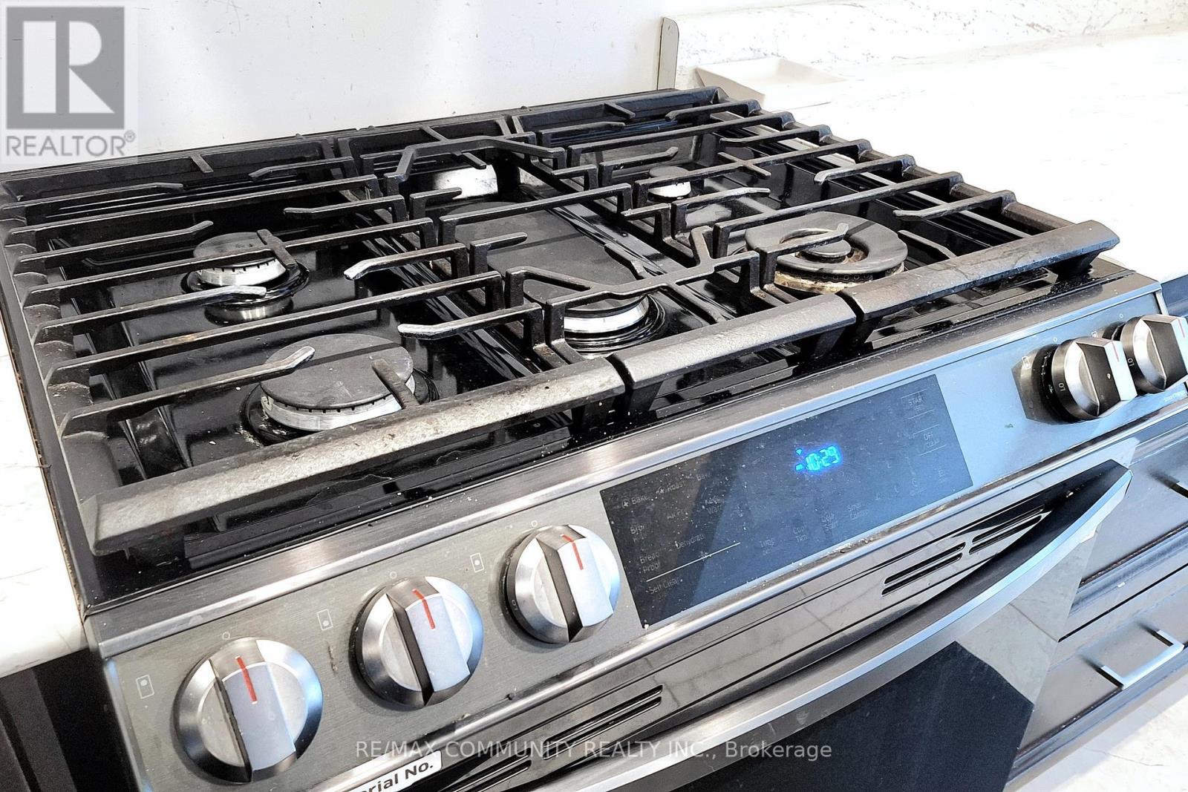4 Frederick Taylor Way East Gwillimbury, Ontario L0G 1M0
$899,000
Stunning Newly Built 3 Bedroom, 3 Bathroom, Semi-Detached, Located In A Fast Growing, Highly Sought After Subdivision In Mt. Albert. This Spacious, Open Concept Home Is An Entertainers Dream! Featuring A Chef's Kitchen, Large Kitchen Island, S/S Appliances, Built In Fireplace, Custom Zebra Blinds Throughout, Convenient 2nd Floor Laundry. Close Proximity To Highway 404, Mt. Albert Public School, Brooks Farm, Amenities And So Much More! Tarion Warranty Still In Affect. All Elfs, All Window Coverings, S/S Fridge, S/S Dishwasher. (id:61852)
Property Details
| MLS® Number | N12100171 |
| Property Type | Single Family |
| Community Name | Mt Albert |
| Features | Carpet Free |
| ParkingSpaceTotal | 3 |
Building
| BathroomTotal | 3 |
| BedroomsAboveGround | 3 |
| BedroomsTotal | 3 |
| Age | 0 To 5 Years |
| Amenities | Fireplace(s) |
| BasementDevelopment | Unfinished |
| BasementType | N/a (unfinished) |
| ConstructionStyleAttachment | Semi-detached |
| CoolingType | Central Air Conditioning |
| ExteriorFinish | Stone, Brick |
| FireplacePresent | Yes |
| FlooringType | Ceramic, Hardwood |
| FoundationType | Concrete |
| HalfBathTotal | 1 |
| HeatingFuel | Natural Gas |
| HeatingType | Forced Air |
| StoriesTotal | 2 |
| SizeInterior | 1500 - 2000 Sqft |
| Type | House |
| UtilityWater | Municipal Water |
Parking
| Garage |
Land
| Acreage | No |
| Sewer | Sanitary Sewer |
| SizeDepth | 98 Ft ,4 In |
| SizeFrontage | 23 Ft ,7 In |
| SizeIrregular | 23.6 X 98.4 Ft |
| SizeTotalText | 23.6 X 98.4 Ft|under 1/2 Acre |
Rooms
| Level | Type | Length | Width | Dimensions |
|---|---|---|---|---|
| Second Level | Primary Bedroom | 3.54 m | 5.5 m | 3.54 m x 5.5 m |
| Second Level | Bedroom 2 | 2.78 m | 4.57 m | 2.78 m x 4.57 m |
| Second Level | Bedroom 3 | 3 m | 5.15 m | 3 m x 5.15 m |
| Second Level | Laundry Room | 2.3 m | 1.98 m | 2.3 m x 1.98 m |
| Basement | Utility Room | 14.02 m | 5.38 m | 14.02 m x 5.38 m |
| Main Level | Living Room | 5.55 m | 3.52 m | 5.55 m x 3.52 m |
| Main Level | Kitchen | 2.71 m | 3.2 m | 2.71 m x 3.2 m |
| Main Level | Dining Room | 2.85 m | 4.33 m | 2.85 m x 4.33 m |
Utilities
| Cable | Installed |
| Sewer | Installed |
Interested?
Contact us for more information
Pakeer Sahadevan
Salesperson
282 Consumers Road, Unit #10
Toronto, Ontario M2J 1P8





















