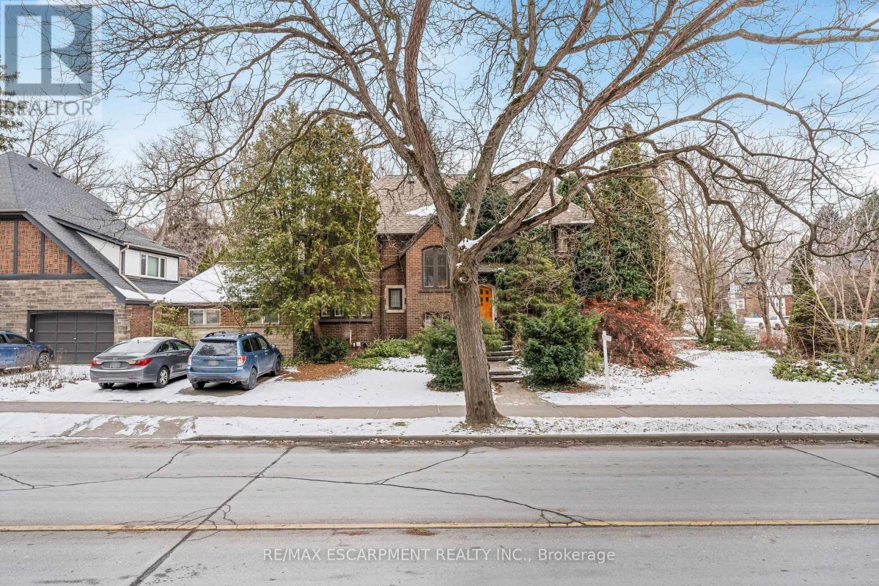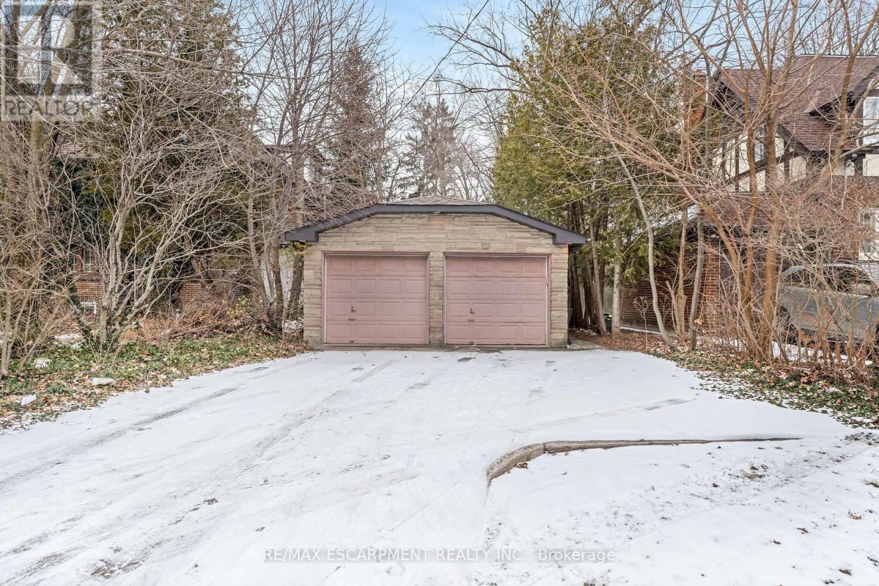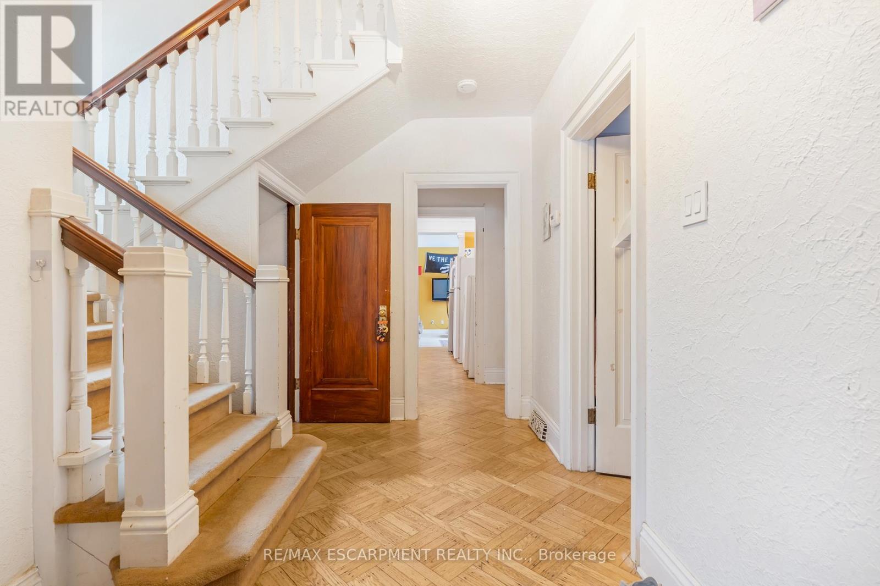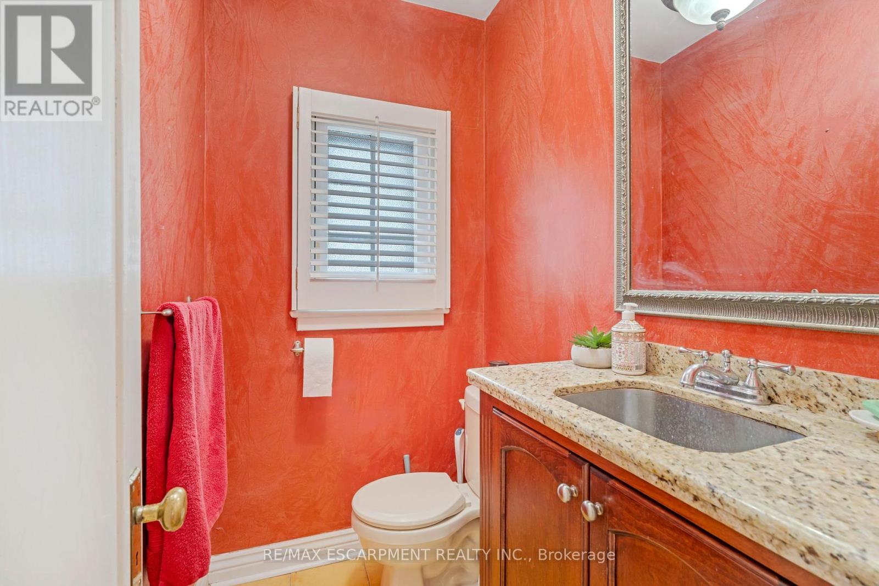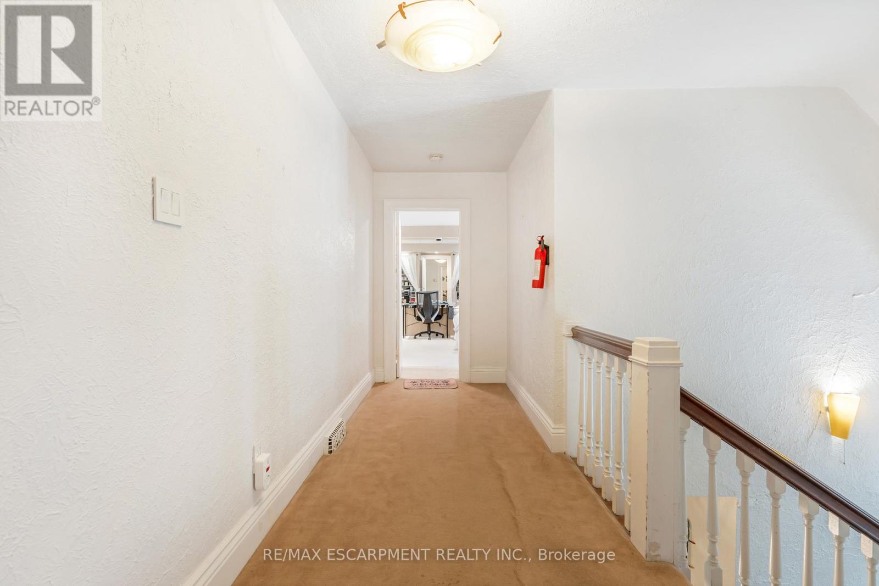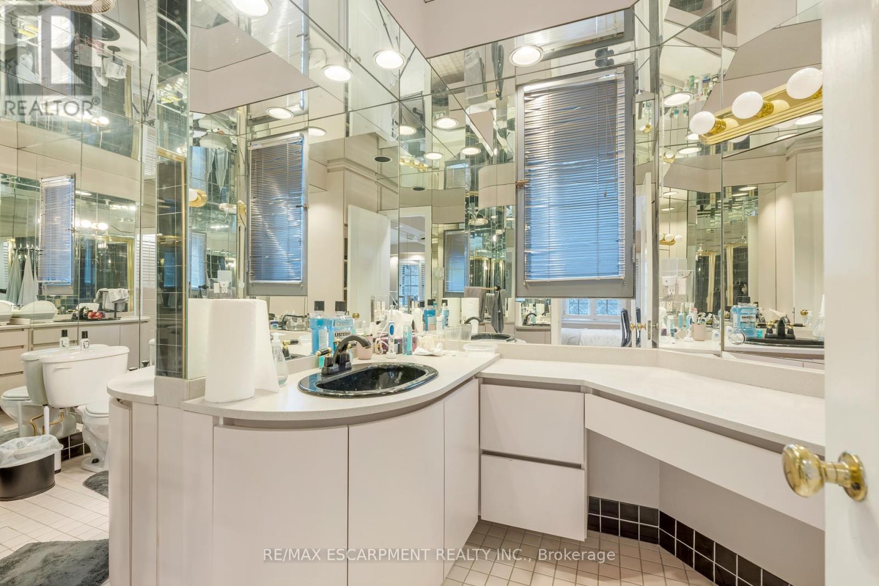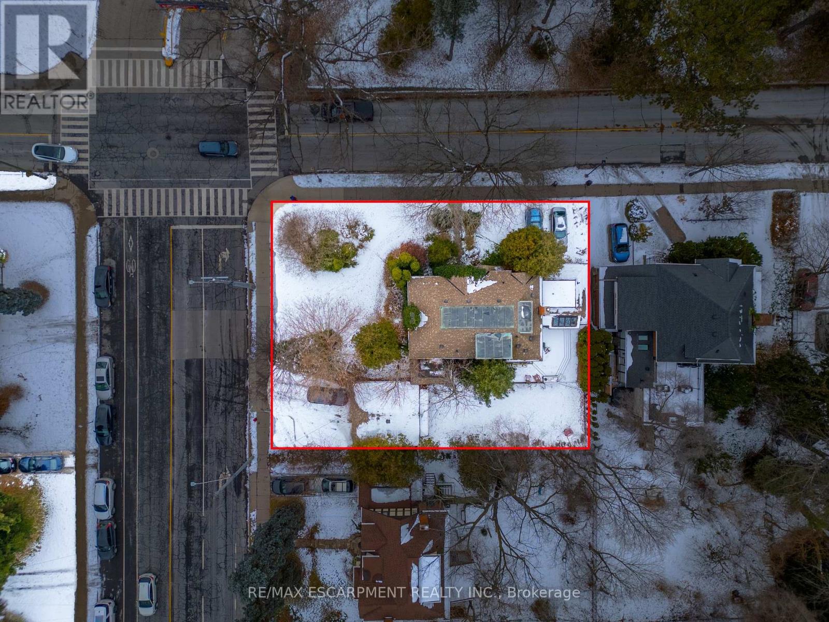4 Forsyth Avenue N Hamilton, Ontario L8S 4E1
$1,674,900
Located just steps to Hospital and University. Situated on a large corner lot with 2 driveways and parking for up to 7 vehicles including a double car garage. Excellent opportunity for a large family or a great investment opportunity . Electrical has been updated. Roof shingles updated, dual built in oven, microwave and stove top, on demand hot water heater, furnace were all replaced approx 6/7 years. Hardwood under carpet in second level bedrooms. Convenient Westdale location just a short walk to restaurants, coffee shops, bus routes, rec centre, grocery store and much more! (id:61852)
Property Details
| MLS® Number | X11971449 |
| Property Type | Single Family |
| Neigbourhood | Westdale |
| Community Name | Westdale |
| AmenitiesNearBy | Public Transit, Schools |
| CommunityFeatures | School Bus |
| Features | Level Lot |
| ParkingSpaceTotal | 7 |
Building
| BathroomTotal | 5 |
| BedroomsAboveGround | 7 |
| BedroomsBelowGround | 2 |
| BedroomsTotal | 9 |
| Age | 51 To 99 Years |
| Appliances | Garage Door Opener Remote(s), Water Heater - Tankless, Water Meter |
| BasementDevelopment | Finished |
| BasementType | N/a (finished) |
| ConstructionStyleAttachment | Detached |
| CoolingType | Central Air Conditioning |
| ExteriorFinish | Brick |
| FoundationType | Unknown |
| HalfBathTotal | 1 |
| HeatingFuel | Natural Gas |
| HeatingType | Forced Air |
| StoriesTotal | 3 |
| SizeInterior | 3000 - 3500 Sqft |
| Type | House |
| UtilityWater | Municipal Water |
Parking
| Detached Garage |
Land
| Acreage | No |
| LandAmenities | Public Transit, Schools |
| Sewer | Sanitary Sewer |
| SizeDepth | 89 Ft |
| SizeFrontage | 112 Ft |
| SizeIrregular | 112 X 89 Ft |
| SizeTotalText | 112 X 89 Ft|under 1/2 Acre |
Rooms
| Level | Type | Length | Width | Dimensions |
|---|---|---|---|---|
| Second Level | Bedroom | 3.16 m | 3.48 m | 3.16 m x 3.48 m |
| Second Level | Primary Bedroom | 4.64 m | 4.29 m | 4.64 m x 4.29 m |
| Second Level | Bedroom | 3.73 m | 3.89 m | 3.73 m x 3.89 m |
| Third Level | Bedroom | 5.49 m | 6.71 m | 5.49 m x 6.71 m |
| Main Level | Living Room | 5.74 m | 3.34 m | 5.74 m x 3.34 m |
| Main Level | Kitchen | 4.39 m | 4.24 m | 4.39 m x 4.24 m |
| Main Level | Eating Area | 2.77 m | 1.22 m | 2.77 m x 1.22 m |
| Main Level | Dining Room | 3.07 m | 3.61 m | 3.07 m x 3.61 m |
| Main Level | Bedroom | 4.01 m | 4.95 m | 4.01 m x 4.95 m |
| Main Level | Bedroom | 4.27 m | 4.42 m | 4.27 m x 4.42 m |
| Main Level | Sunroom | 4.27 m | 3.12 m | 4.27 m x 3.12 m |
| Main Level | Bedroom | 4.27 m | 4.98 m | 4.27 m x 4.98 m |
https://www.realtor.ca/real-estate/27911978/4-forsyth-avenue-n-hamilton-westdale-westdale
Interested?
Contact us for more information
Conrad Guy Zurini
Broker of Record
2180 Itabashi Way #4b
Burlington, Ontario L7M 5A5
