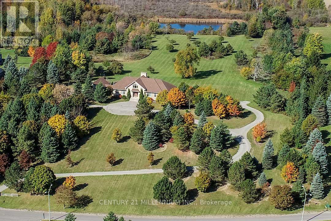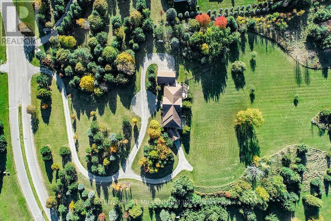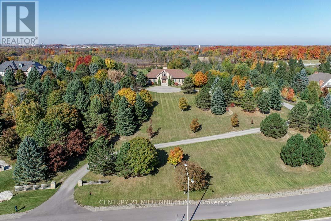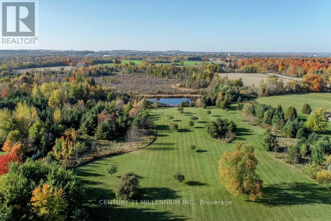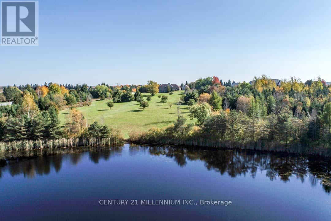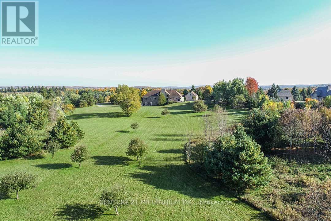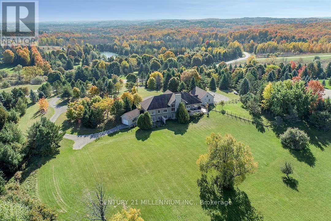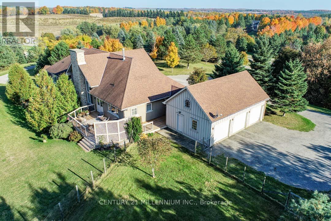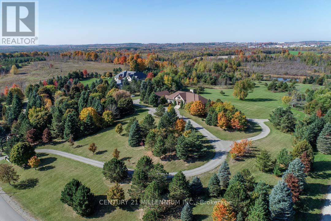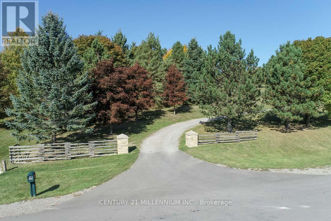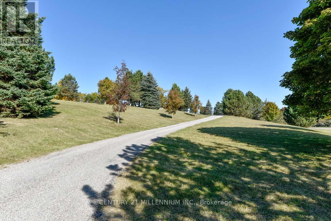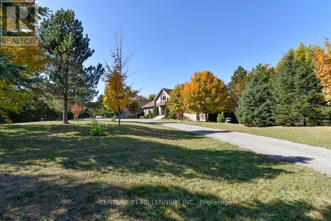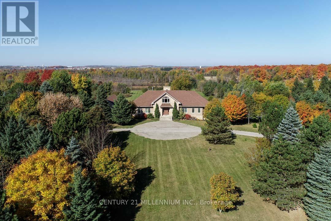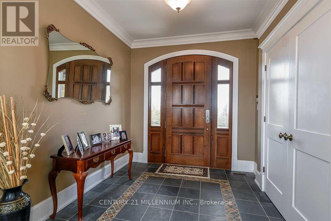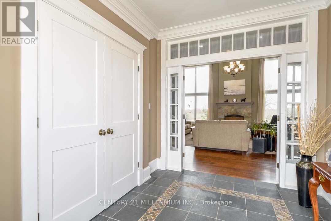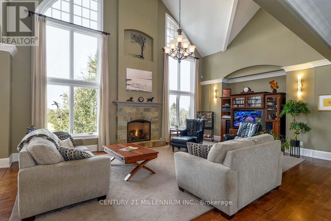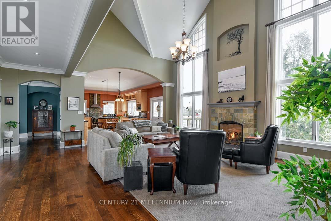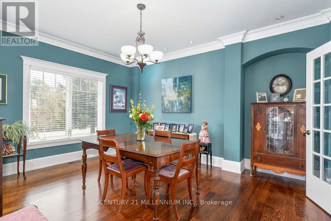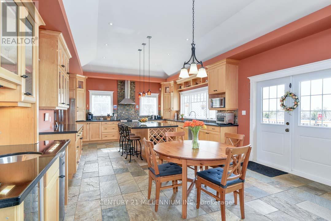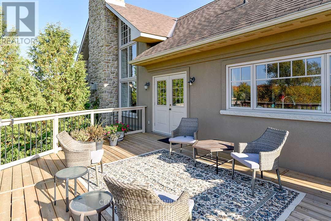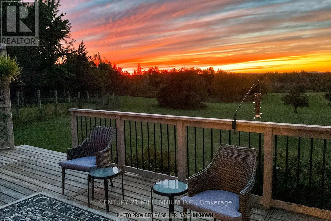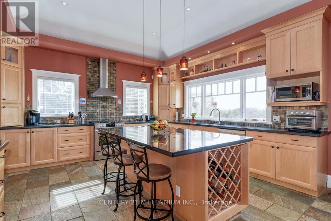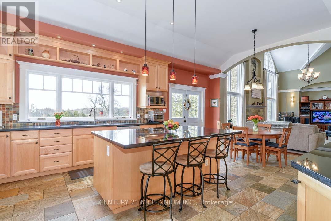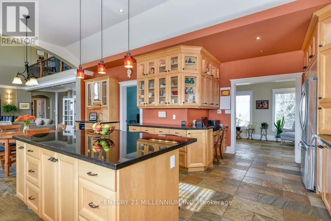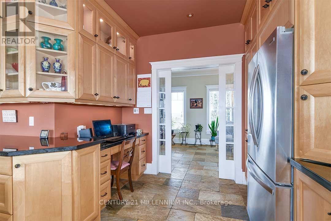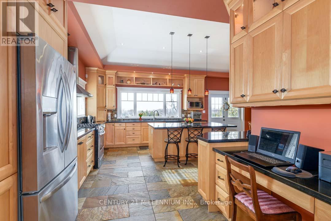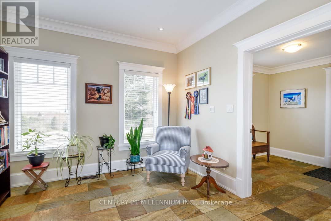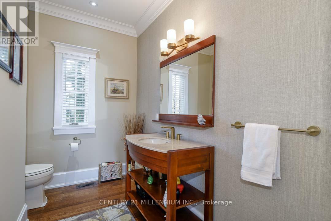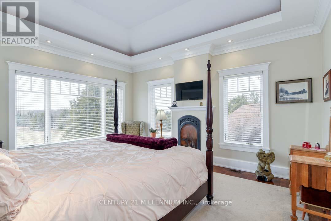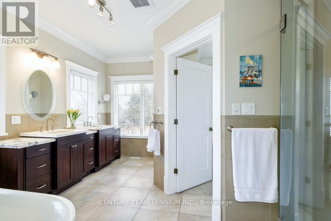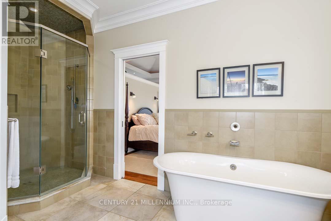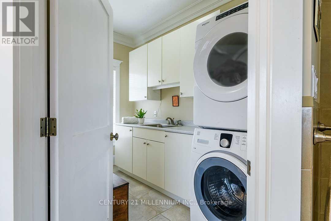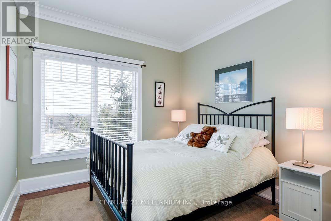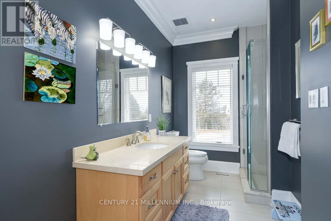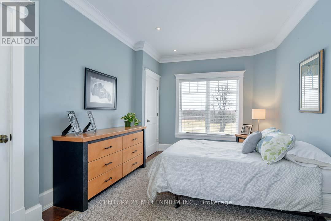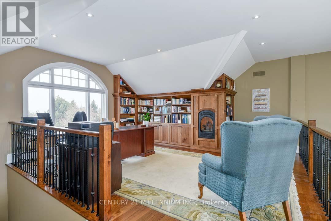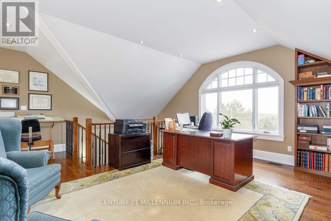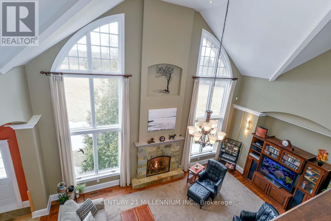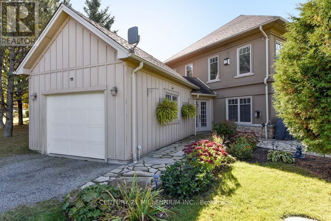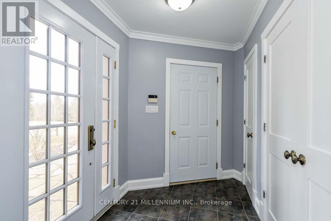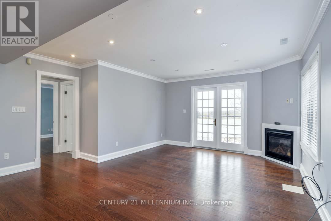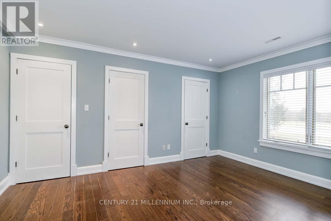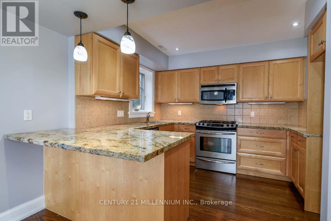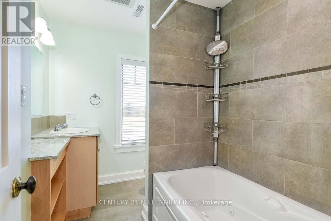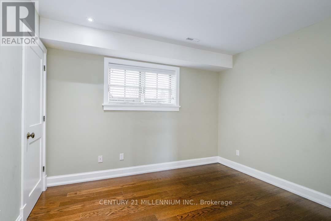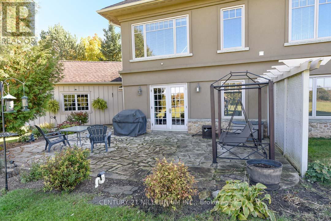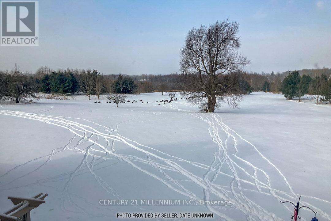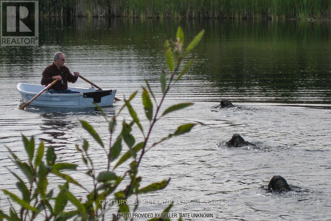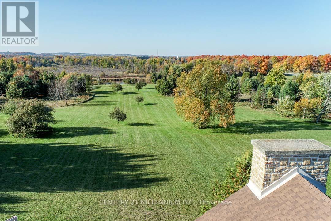4 Flaherty Lane Caledon, Ontario L7K 2P3
$3,288,000
On a prestigious cul de sac, mins outside Alton & Orangeville, is this outstanding custom-designed 3+2 bed, 3.5 bath bungaloft with a finished walk-out bsmt in the French chateau style, with breathtaking views, both north and south, over the Caledon countryside. Sitting stately on the hillside w/ manicured grounds, this home features 4 fireplaces, multiple walkouts, a fenced dog run, a large wraparound deck w/ views of the private rear field w/ apple trees, and a 1+ acre pond. Bright & spacious 2-bed in-law suite has a 1-car attached garage (a rarity!), sep entry & a walk-out to a private patio w/ perennial garden. Extensive architectural qualities include elegant crown mouldings, bump-out niches & faux columns, pocket doors, arched hallways, strategically located pot lights, tray ceilings w/ ribbon lighting & quality materials such as cross-sawn oak floors thru/o. Dramatic Great room w/ soaring 19 ft. cathedral ceiling & stone-clad gas FP and mantle is open to the chefs Kitchen in natural maple wood w/ a large c-island w/ b-bar, granite c-tops, 12 ft. tray ceiling w/ lighting, SS appliances, a desk, wet bar, heated stone floors & a garden door to the deck w/ a gas BBQ hook-up. Primary has walk-in closet, gas FP, 5-piece ensuite w/ a glass shower & soaker tub. Laundry rm off the ensuite. Double French pocket doors on the main level offer privacy to the loft Office w/ a gas fireplace, built-in cabinetry & south-facing views. Lower level Rec rm has a garden door w/o to the b/yard. Rough-in 3-piece bath. Built in 2008, offering approx. 5100 sq.ft. of fin living space, 9 ft. ceilings on the main level, privacy, on 10.85 acres, while being close to Highways 10 and 9 for easy commuting, the hospital & Orangeville for all amenities. Near quaint restaurants, craft breweries, farmers markets, TPC Toronto Golf at Osprey Valley, Millcroft Inn & Spa, Hockley Valley Resort, hiking trails & conservation areas, and the Hill Academy. 45 mins to TO & Pearson Airport. (id:61852)
Property Details
| MLS® Number | W12068134 |
| Property Type | Single Family |
| Community Name | Rural Caledon |
| AmenitiesNearBy | Schools, Ski Area |
| CommunityFeatures | School Bus |
| Easement | None |
| Features | Cul-de-sac, Hillside, Irregular Lot Size, Rolling, Partially Cleared, Conservation/green Belt |
| ParkingSpaceTotal | 24 |
| Structure | Deck, Patio(s) |
| ViewType | Direct Water View |
| WaterFrontType | Waterfront |
Building
| BathroomTotal | 4 |
| BedroomsAboveGround | 3 |
| BedroomsBelowGround | 2 |
| BedroomsTotal | 5 |
| Age | 16 To 30 Years |
| Amenities | Fireplace(s) |
| Appliances | Dishwasher, Dryer, Water Heater, Microwave, Stove, Washer, Water Softener, Window Coverings, Refrigerator |
| BasementDevelopment | Finished |
| BasementFeatures | Separate Entrance, Walk Out |
| BasementType | N/a (finished) |
| ConstructionStyleAttachment | Detached |
| CoolingType | Central Air Conditioning |
| ExteriorFinish | Stone, Stucco |
| FireProtection | Security System |
| FireplacePresent | Yes |
| FireplaceTotal | 4 |
| FlooringType | Carpeted, Hardwood |
| FoundationType | Poured Concrete |
| HalfBathTotal | 1 |
| HeatingFuel | Propane |
| HeatingType | Forced Air |
| StoriesTotal | 2 |
| SizeInterior | 3000 - 3500 Sqft |
| Type | House |
| UtilityWater | Drilled Well |
Parking
| Attached Garage | |
| Garage |
Land
| Acreage | Yes |
| LandAmenities | Schools, Ski Area |
| Sewer | Septic System |
| SizeIrregular | 370.5 X 1127.8 Acre ; 462.72, 1137.47 |
| SizeTotalText | 370.5 X 1127.8 Acre ; 462.72, 1137.47|10 - 24.99 Acres |
| SurfaceWater | Pond Or Stream |
Rooms
| Level | Type | Length | Width | Dimensions |
|---|---|---|---|---|
| Lower Level | Recreational, Games Room | 9.75 m | 6.43 m | 9.75 m x 6.43 m |
| Lower Level | Workshop | 5.35 m | 5.08 m | 5.35 m x 5.08 m |
| Lower Level | Den | 2.72 m | 4.57 m | 2.72 m x 4.57 m |
| Lower Level | Mud Room | 3.12 m | 1.83 m | 3.12 m x 1.83 m |
| Lower Level | Living Room | 4.81 m | 5.62 m | 4.81 m x 5.62 m |
| Lower Level | Kitchen | 3.29 m | 3.17 m | 3.29 m x 3.17 m |
| Lower Level | Bedroom 5 | 2.97 m | 3.48 m | 2.97 m x 3.48 m |
| Main Level | Foyer | 3.08 m | 2.63 m | 3.08 m x 2.63 m |
| Main Level | Great Room | 6.88 m | 6.48 m | 6.88 m x 6.48 m |
| Main Level | Kitchen | 6.98 m | 4.69 m | 6.98 m x 4.69 m |
| Main Level | Dining Room | 4.66 m | 3.76 m | 4.66 m x 3.76 m |
| Main Level | Sitting Room | 3.23 m | 3.11 m | 3.23 m x 3.11 m |
| Main Level | Mud Room | 2.49 m | 2.64 m | 2.49 m x 2.64 m |
| Main Level | Primary Bedroom | 5.28 m | 4.72 m | 5.28 m x 4.72 m |
| Main Level | Bedroom 2 | 3.38 m | 3.14 m | 3.38 m x 3.14 m |
| Main Level | Bedroom 3 | 4.7 m | 3.12 m | 4.7 m x 3.12 m |
| Upper Level | Office | 6.98 m | 5.32 m | 6.98 m x 5.32 m |
https://www.realtor.ca/real-estate/28134616/4-flaherty-lane-caledon-rural-caledon
Interested?
Contact us for more information
Kaitlan Klein
Broker
181 Queen St East
Brampton, Ontario L6W 2B3
