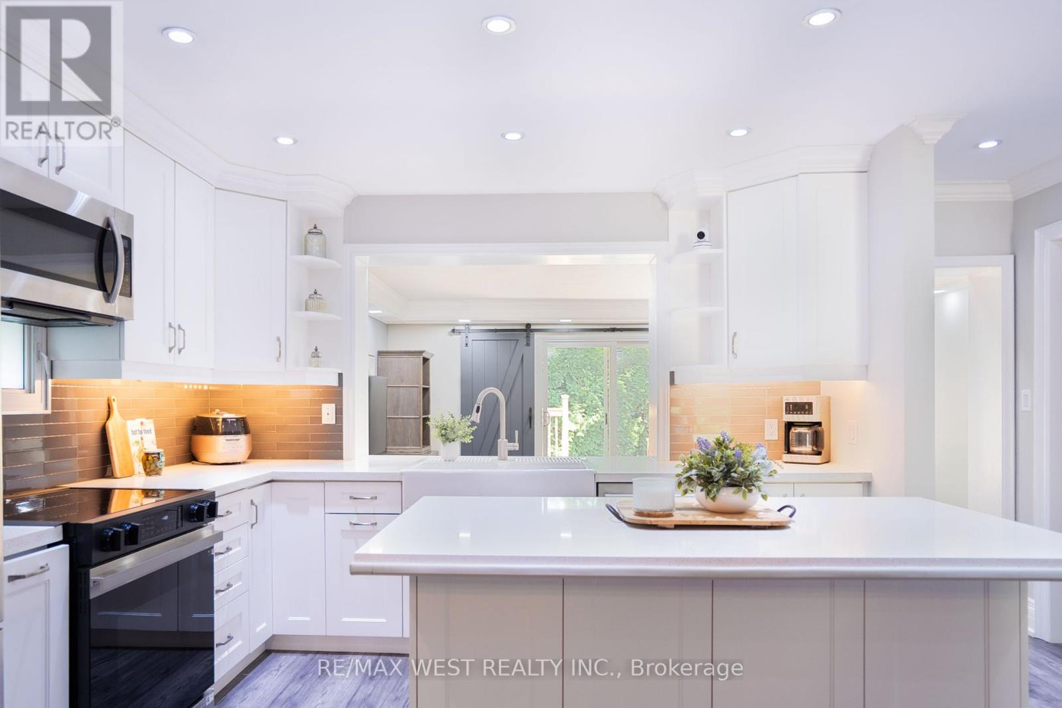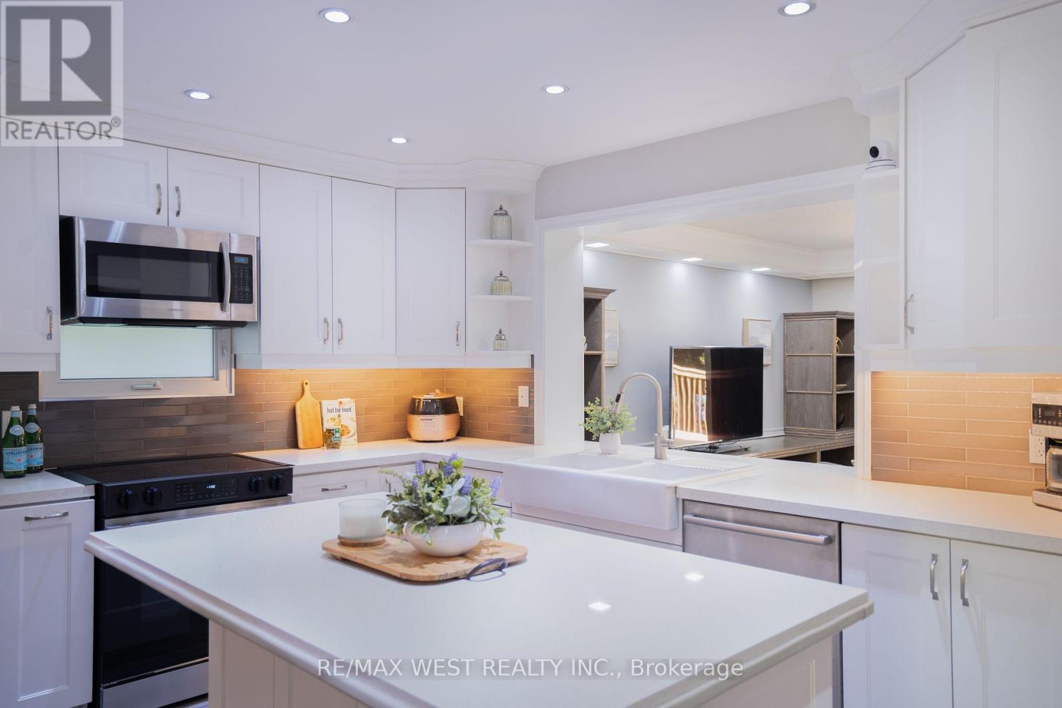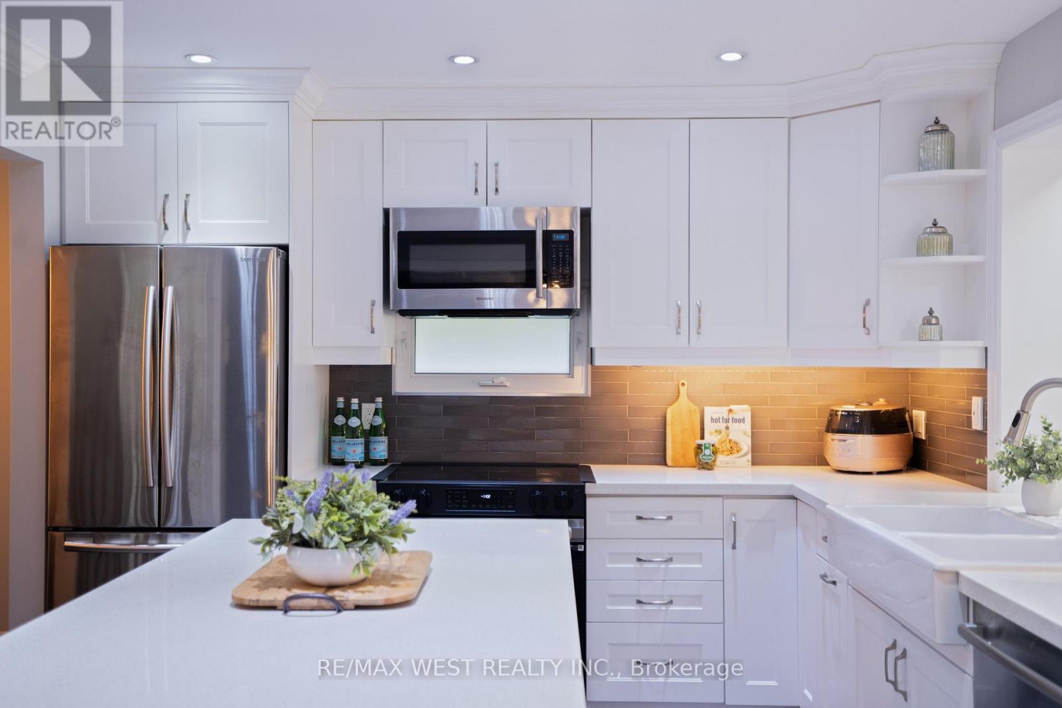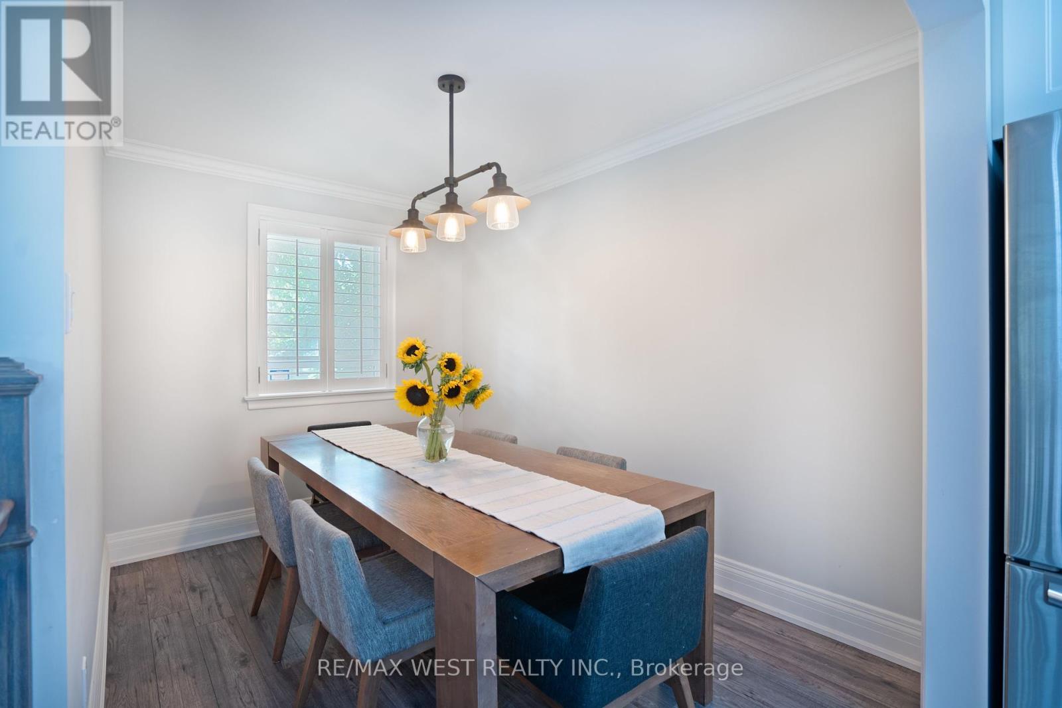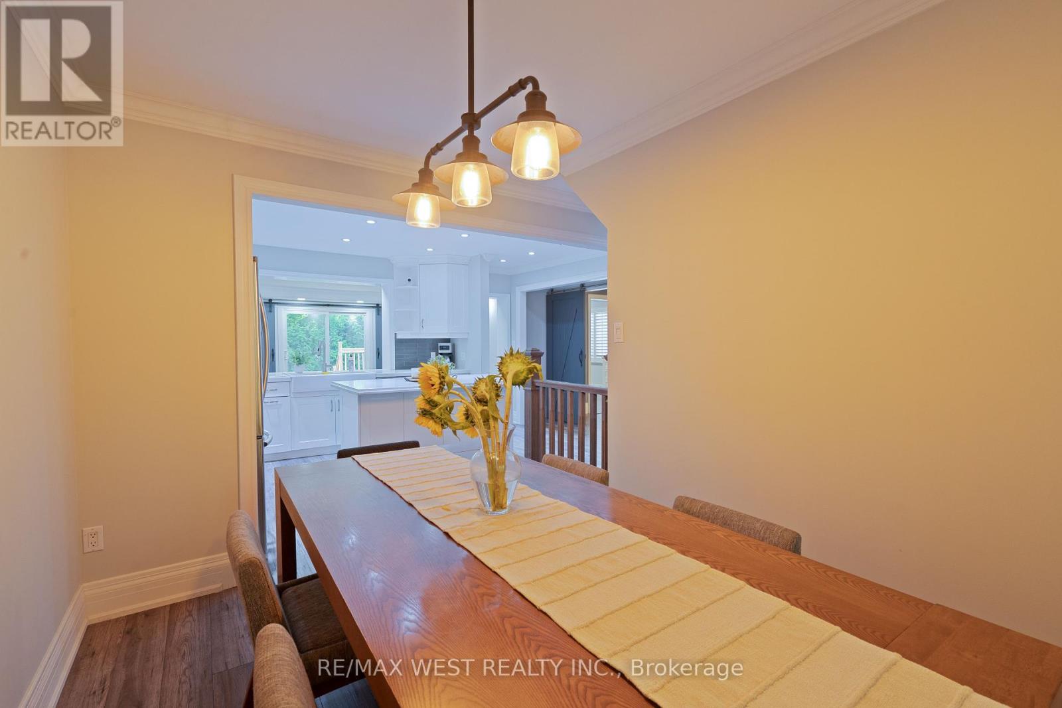4 Elmview Court Toronto, Ontario M9A 2T8
$1,748,800
Rarely available on a quiet, private & safe court in The Kingsway, this renovated & well-maintained turnkey home offers nearly 3,200 sq. ft. of total living space in a tranquil setting. This home features 4 bedrooms including an accessible main-level primary suite w/seating area, fireplace, walk-in closet & 5pc ensuite bath. The underpinned lower level with 8-foot ceilings adds two additional bedrooms, a large recreation room, full bath, and laundry room. A 200 sq. ft. deck extends the living space outdoors, perfect for entertaining or relaxing. Surrounded by top-rated schools including Lambton-Kingsway, Our Lady of Sorrows, Kingsway Collegiate, and Etobicoke Collegiate, as well as beautiful parks and recreation facilities (swimming & ice skating), it provides the perfect balance of community and convenience. Enjoy a short walk to Donnybrook Park, the historic Montgomery's Inn, Bloor Street's boutique shops and restaurants, and the TTC subway (Royal York & Islington stations). With easy access to 427, QEW & 401 highways, Pearson & Billy Bishop airports, and the city's Theatre and Financial districts. Accepting offers anytime - no offer date! (id:61852)
Property Details
| MLS® Number | W12349245 |
| Property Type | Single Family |
| Neigbourhood | Kingsway South |
| Community Name | Kingsway South |
| Features | Cul-de-sac, Carpet Free |
| ParkingSpaceTotal | 5 |
| Structure | Deck |
Building
| BathroomTotal | 4 |
| BedroomsAboveGround | 4 |
| BedroomsBelowGround | 2 |
| BedroomsTotal | 6 |
| Amenities | Fireplace(s) |
| Appliances | Central Vacuum, Dishwasher, Dryer, Microwave, Stove, Washer, Window Coverings, Two Refrigerators |
| BasementDevelopment | Finished |
| BasementType | N/a (finished) |
| ConstructionStyleAttachment | Detached |
| CoolingType | Central Air Conditioning |
| ExteriorFinish | Stucco |
| FireplacePresent | Yes |
| FireplaceTotal | 1 |
| FoundationType | Concrete |
| HalfBathTotal | 1 |
| HeatingFuel | Natural Gas |
| HeatingType | Forced Air |
| StoriesTotal | 2 |
| SizeInterior | 1500 - 2000 Sqft |
| Type | House |
| UtilityWater | Municipal Water |
Parking
| Attached Garage | |
| Garage |
Land
| Acreage | No |
| Sewer | Sanitary Sewer |
| SizeDepth | 121 Ft |
| SizeFrontage | 50 Ft |
| SizeIrregular | 50 X 121 Ft |
| SizeTotalText | 50 X 121 Ft |
Rooms
| Level | Type | Length | Width | Dimensions |
|---|---|---|---|---|
| Basement | Bedroom | 3.64 m | 3.49 m | 3.64 m x 3.49 m |
| Basement | Bathroom | 3.66 m | 4.44 m | 3.66 m x 4.44 m |
| Basement | Recreational, Games Room | 6.85 m | 11.79 m | 6.85 m x 11.79 m |
| Basement | Bedroom 5 | 2.77 m | 4.7 m | 2.77 m x 4.7 m |
| Main Level | Family Room | 5.68 m | 4.72 m | 5.68 m x 4.72 m |
| Main Level | Dining Room | 2.43 m | 3.36 m | 2.43 m x 3.36 m |
| Main Level | Kitchen | 5.31 m | 3.71 m | 5.31 m x 3.71 m |
| Main Level | Sitting Room | 3.43 m | 3.42 m | 3.43 m x 3.42 m |
| Main Level | Primary Bedroom | 3.08 m | 4.72 m | 3.08 m x 4.72 m |
| Upper Level | Bedroom 2 | 2.43 m | 4.16 m | 2.43 m x 4.16 m |
| Upper Level | Bedroom 3 | 2.35 m | 2.63 m | 2.35 m x 2.63 m |
| Upper Level | Bedroom 4 | 3.52 m | 4.18 m | 3.52 m x 4.18 m |
https://www.realtor.ca/real-estate/28743596/4-elmview-court-toronto-kingsway-south-kingsway-south
Interested?
Contact us for more information
Jaclyn Appugliesi
Salesperson
2234 Bloor Street West, 104524
Toronto, Ontario M6S 1N6
