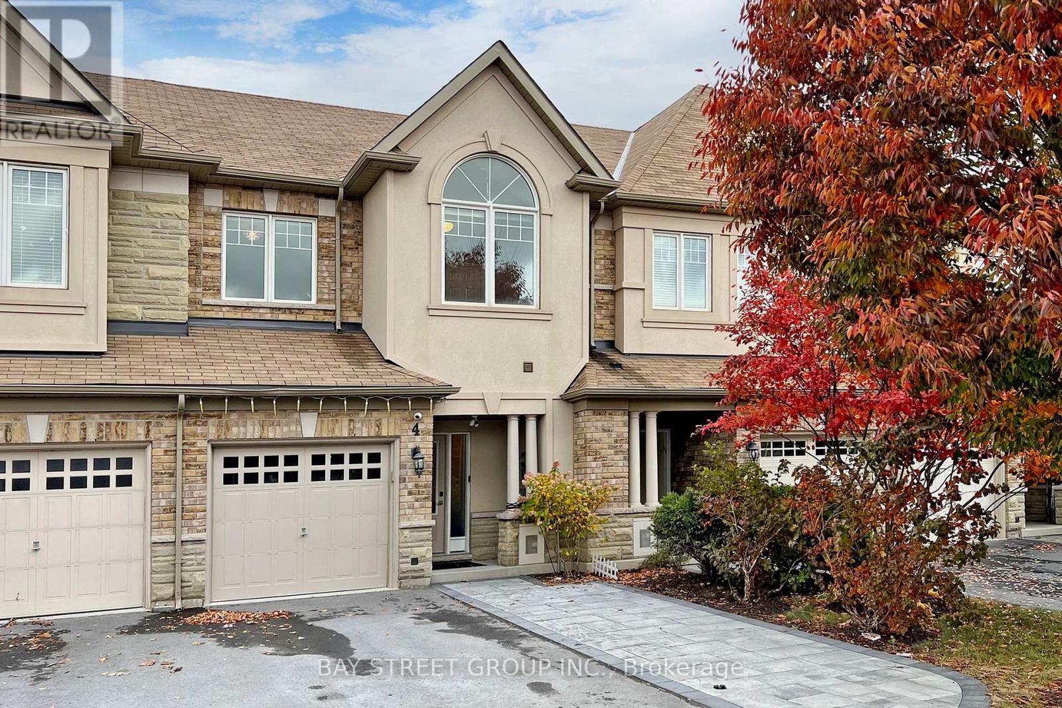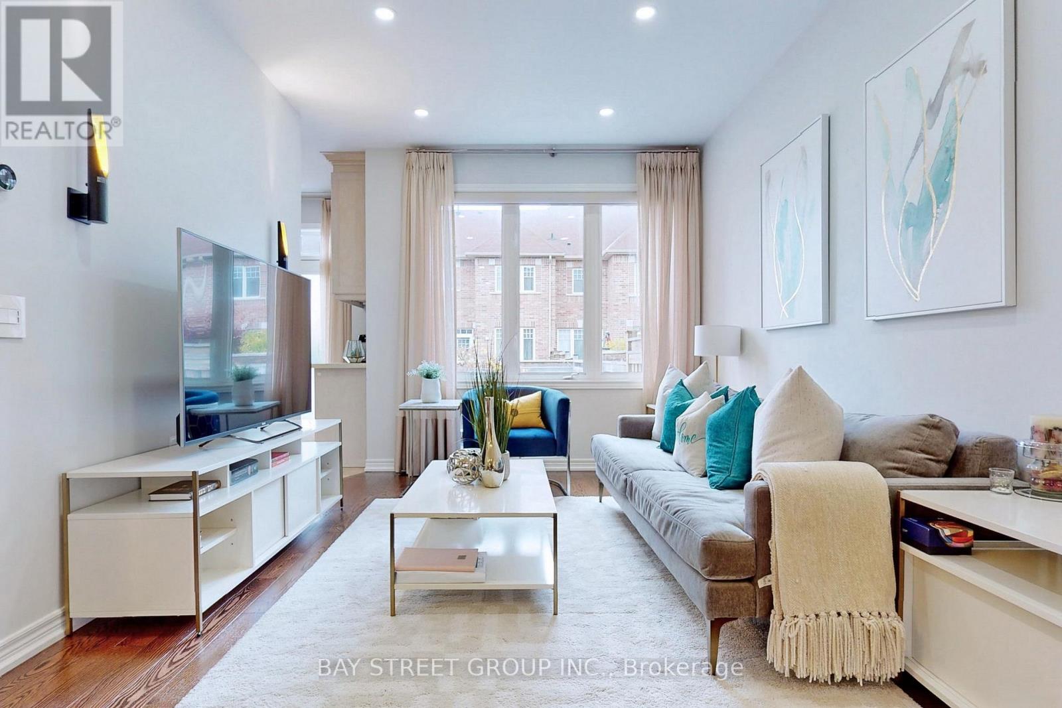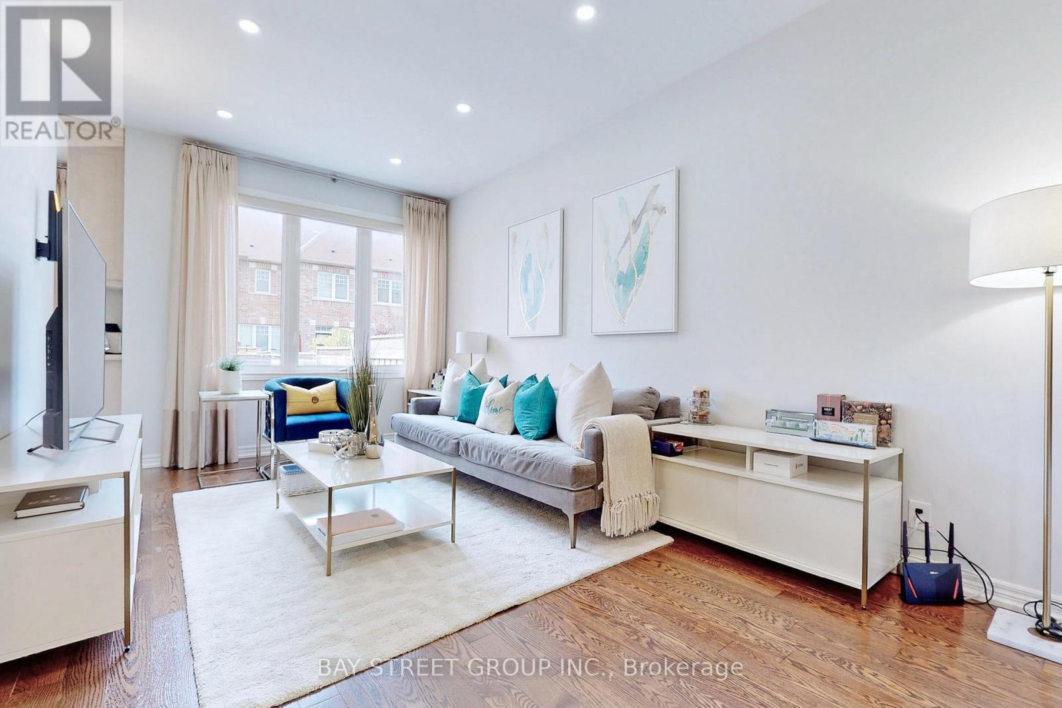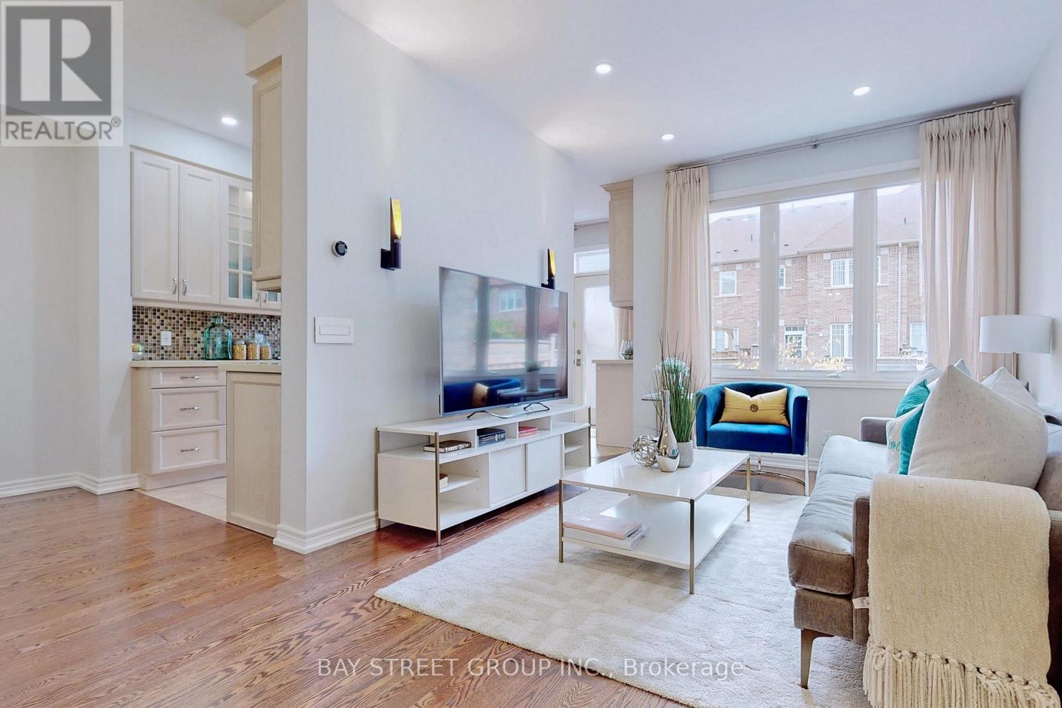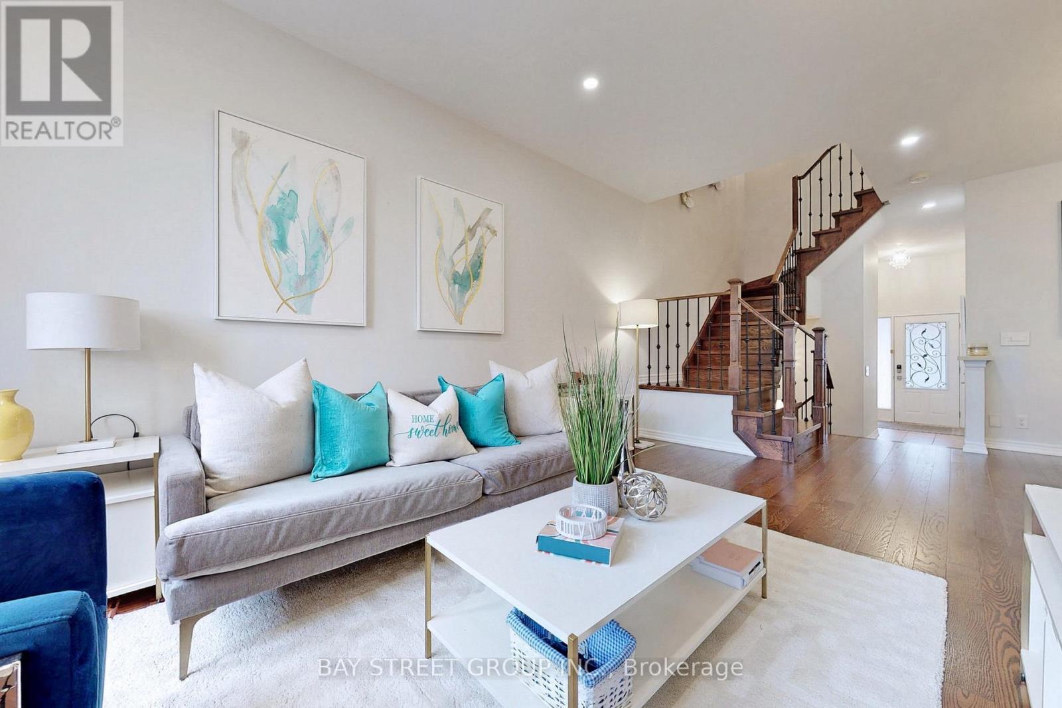4 Elihof Drive Vaughan, Ontario L6A 4N4
$1,388,880
Stunning Luxury Freehold 3+1 Bedroom Townhome In The Prestigious Upper West Side, Built By Minto. This Bright And Spacious Home Features A Thoughtfully Designed Open-Concept Layout With 9' Ceilings And Extensive $$$ Upgrades Throughout. Enjoy A Custom Oak Kitchen With Quartz Countertops, Brushed 4" Hardwood Floors On The Main And Second Levels, Upgraded Staircase, Smooth Ceilings, And Stylishly Renovated Bathrooms. Additional Features Include Pot Lights, Custom/Motorized Window Screens & Curtains, And Professionally Interlocked Driveway And Backyard, Offering Extra Parking Space. Prime Location Walking Distance To Plazas, Parks, Banks, Top-Rated Schools, Library, And Community Centre. Just Minutes To Hwy 407 And Rutherford GO Station. A Rare Opportunity In A Sought-After Neighborhood Truly A Place To Call Home! (id:61852)
Property Details
| MLS® Number | N12244405 |
| Property Type | Single Family |
| Community Name | Patterson |
| EquipmentType | Water Heater |
| Features | Carpet Free |
| ParkingSpaceTotal | 4 |
| RentalEquipmentType | Water Heater |
Building
| BathroomTotal | 4 |
| BedroomsAboveGround | 3 |
| BedroomsBelowGround | 1 |
| BedroomsTotal | 4 |
| Appliances | Dishwasher, Dryer, Hood Fan, Alarm System, Stove, Window Coverings, Refrigerator |
| BasementDevelopment | Finished |
| BasementType | N/a (finished) |
| ConstructionStyleAttachment | Attached |
| CoolingType | Central Air Conditioning |
| ExteriorFinish | Brick, Stone |
| FireplacePresent | Yes |
| FlooringType | Hardwood, Tile |
| FoundationType | Unknown |
| HalfBathTotal | 1 |
| HeatingFuel | Natural Gas |
| HeatingType | Forced Air |
| StoriesTotal | 2 |
| SizeInterior | 1500 - 2000 Sqft |
| Type | Row / Townhouse |
| UtilityWater | Municipal Water |
Parking
| Attached Garage | |
| Garage |
Land
| Acreage | No |
| Sewer | Sanitary Sewer |
| SizeDepth | 105 Ft |
| SizeFrontage | 19 Ft ,8 In |
| SizeIrregular | 19.7 X 105 Ft |
| SizeTotalText | 19.7 X 105 Ft |
Rooms
| Level | Type | Length | Width | Dimensions |
|---|---|---|---|---|
| Second Level | Primary Bedroom | 13.02 m | 12.63 m | 13.02 m x 12.63 m |
| Second Level | Bedroom 2 | 16.6 m | 9.05 m | 16.6 m x 9.05 m |
| Second Level | Bedroom 3 | 11.41 m | 9.74 m | 11.41 m x 9.74 m |
| Basement | Recreational, Games Room | 17.88 m | 10.92 m | 17.88 m x 10.92 m |
| Main Level | Living Room | 14.01 m | 10.53 m | 14.01 m x 10.53 m |
| Main Level | Dining Room | 12.14 m | 10.43 m | 12.14 m x 10.43 m |
| Main Level | Kitchen | 8.63 m | 7.15 m | 8.63 m x 7.15 m |
| Main Level | Eating Area | 9.64 m | 6.95 m | 9.64 m x 6.95 m |
https://www.realtor.ca/real-estate/28518923/4-elihof-drive-vaughan-patterson-patterson
Interested?
Contact us for more information
Jie Gu
Broker
8300 Woodbine Ave Ste 500
Markham, Ontario L3R 9Y7
