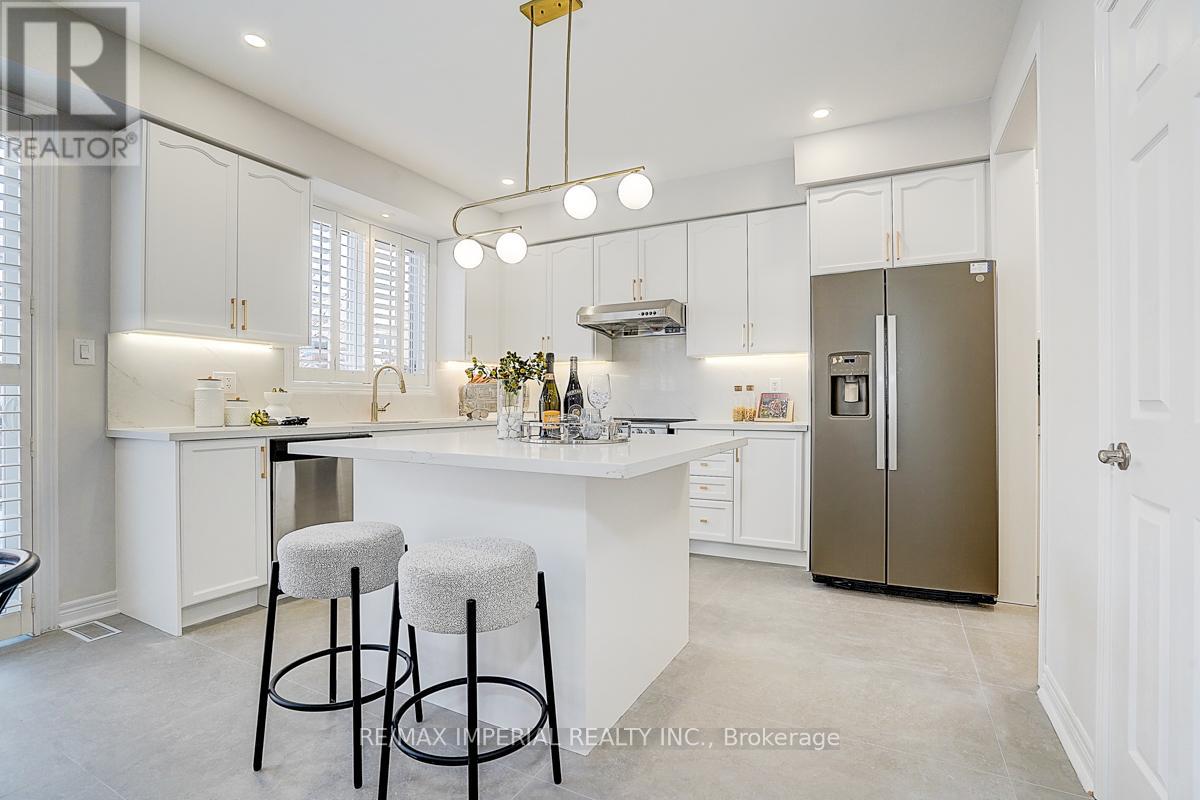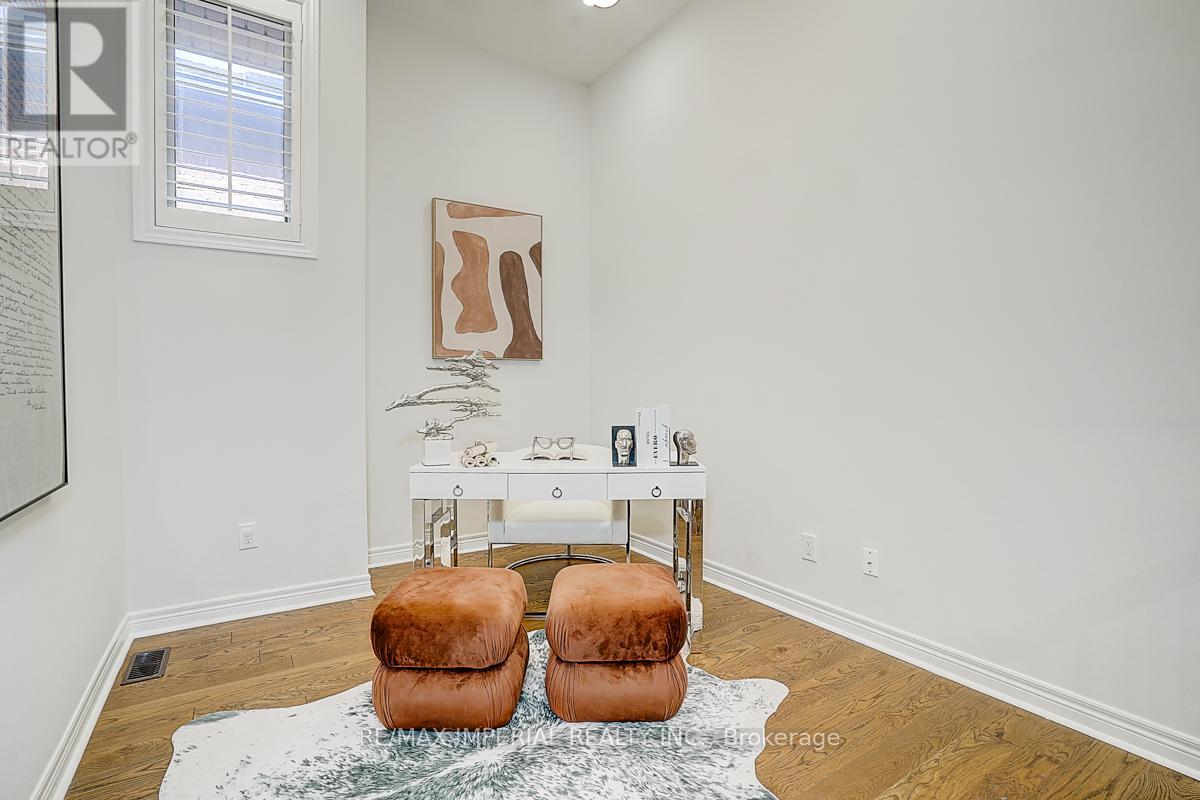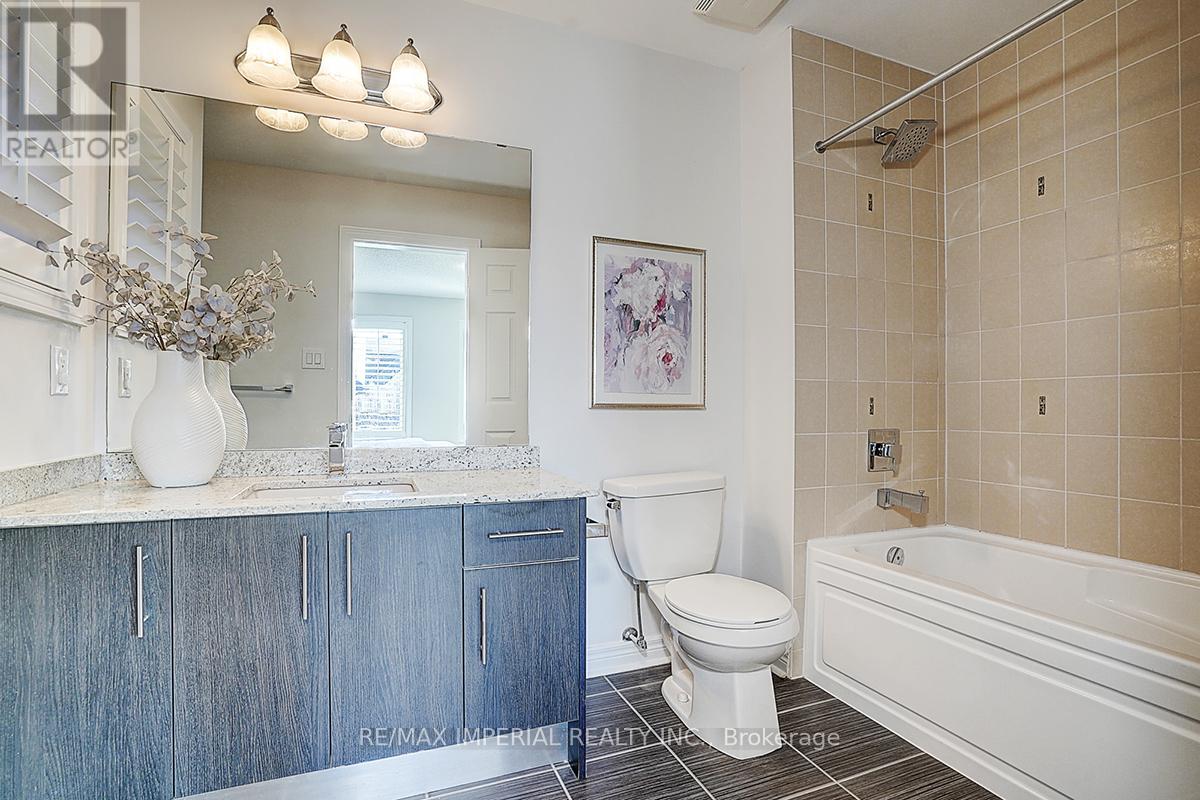4 Duke Of Cornwall Drive Markham, Ontario L6C 0L3
$4,800 Monthly
Welcome to this stunning home located in sought after Victoria Square neighbourhood with tons of features including 9-ft smooth ceilings, rich hardwood flooring and new light fixtures throughout. The newly upgraded gourmet kitchen boasts a professional-grade stove, large island, and walk-in pantry with prep area. A brand new powder room adds modern elegance to the main floor. Oversized sliding doors lead to a huge deck and beautifully landscaped backyard.Enjoy the mid-level open office with 11-ft ceilings and four spacious bedrooms & walk-in closets upstairs. Close to HWY 404, Richmond Green Sports Centre, Costco, groceries and restaurants, etc. Excellent school zone. (id:61852)
Property Details
| MLS® Number | N12137586 |
| Property Type | Single Family |
| Neigbourhood | Victoria Square |
| Community Name | Victoria Square |
| AmenitiesNearBy | Place Of Worship, Public Transit, Park, Schools |
| CommunityFeatures | Community Centre |
| Features | Lighting, In Suite Laundry |
| ParkingSpaceTotal | 4 |
| Structure | Deck |
Building
| BathroomTotal | 4 |
| BedroomsAboveGround | 4 |
| BedroomsBelowGround | 1 |
| BedroomsTotal | 5 |
| Age | 6 To 15 Years |
| Amenities | Fireplace(s) |
| Appliances | Water Heater, Garage Door Opener Remote(s), Oven - Built-in, Dishwasher, Dryer, Stove, Washer, Refrigerator |
| BasementType | Full |
| ConstructionStyleAttachment | Detached |
| CoolingType | Central Air Conditioning |
| ExteriorFinish | Concrete, Brick |
| FireProtection | Smoke Detectors |
| FireplacePresent | Yes |
| FireplaceTotal | 1 |
| FlooringType | Hardwood, Ceramic |
| FoundationType | Poured Concrete |
| HalfBathTotal | 1 |
| HeatingFuel | Natural Gas |
| HeatingType | Forced Air |
| StoriesTotal | 2 |
| SizeInterior | 3000 - 3500 Sqft |
| Type | House |
| UtilityWater | Municipal Water |
Parking
| Attached Garage | |
| Garage |
Land
| Acreage | No |
| LandAmenities | Place Of Worship, Public Transit, Park, Schools |
| Sewer | Sanitary Sewer |
| SizeDepth | 112 Ft ,6 In |
| SizeFrontage | 46 Ft |
| SizeIrregular | 46 X 112.5 Ft |
| SizeTotalText | 46 X 112.5 Ft |
Rooms
| Level | Type | Length | Width | Dimensions |
|---|---|---|---|---|
| Second Level | Bedroom 3 | 3.66 m | 3.35 m | 3.66 m x 3.35 m |
| Second Level | Bedroom 4 | 3.66 m | 3.35 m | 3.66 m x 3.35 m |
| Second Level | Primary Bedroom | 5.49 m | 3.81 m | 5.49 m x 3.81 m |
| Second Level | Bedroom 2 | 3.96 m | 3.66 m | 3.96 m x 3.66 m |
| Main Level | Living Room | 4.57 m | 3.66 m | 4.57 m x 3.66 m |
| Main Level | Dining Room | 4.75 m | 3.66 m | 4.75 m x 3.66 m |
| Main Level | Kitchen | 3.96 m | 3 m | 3.96 m x 3 m |
| Main Level | Eating Area | 3.81 m | 3.05 m | 3.81 m x 3.05 m |
| Main Level | Foyer | 4.15 m | 2.07 m | 4.15 m x 2.07 m |
| Main Level | Laundry Room | 3.28 m | 2.18 m | 3.28 m x 2.18 m |
| Main Level | Family Room | 5.49 m | 3.81 m | 5.49 m x 3.81 m |
| In Between | Office | 3.58 m | 2.72 m | 3.58 m x 2.72 m |
Utilities
| Cable | Available |
| Sewer | Available |
Interested?
Contact us for more information
Yin Yao
Broker
3000 Steeles Ave E Ste 101
Markham, Ontario L3R 4T9
Max Yao
Broker
2390 Bristol Circle #4
Oakville, Ontario L6H 6M5
Yang Liu
Salesperson
2390 Bristol Circle #4
Oakville, Ontario L6H 6M5






















