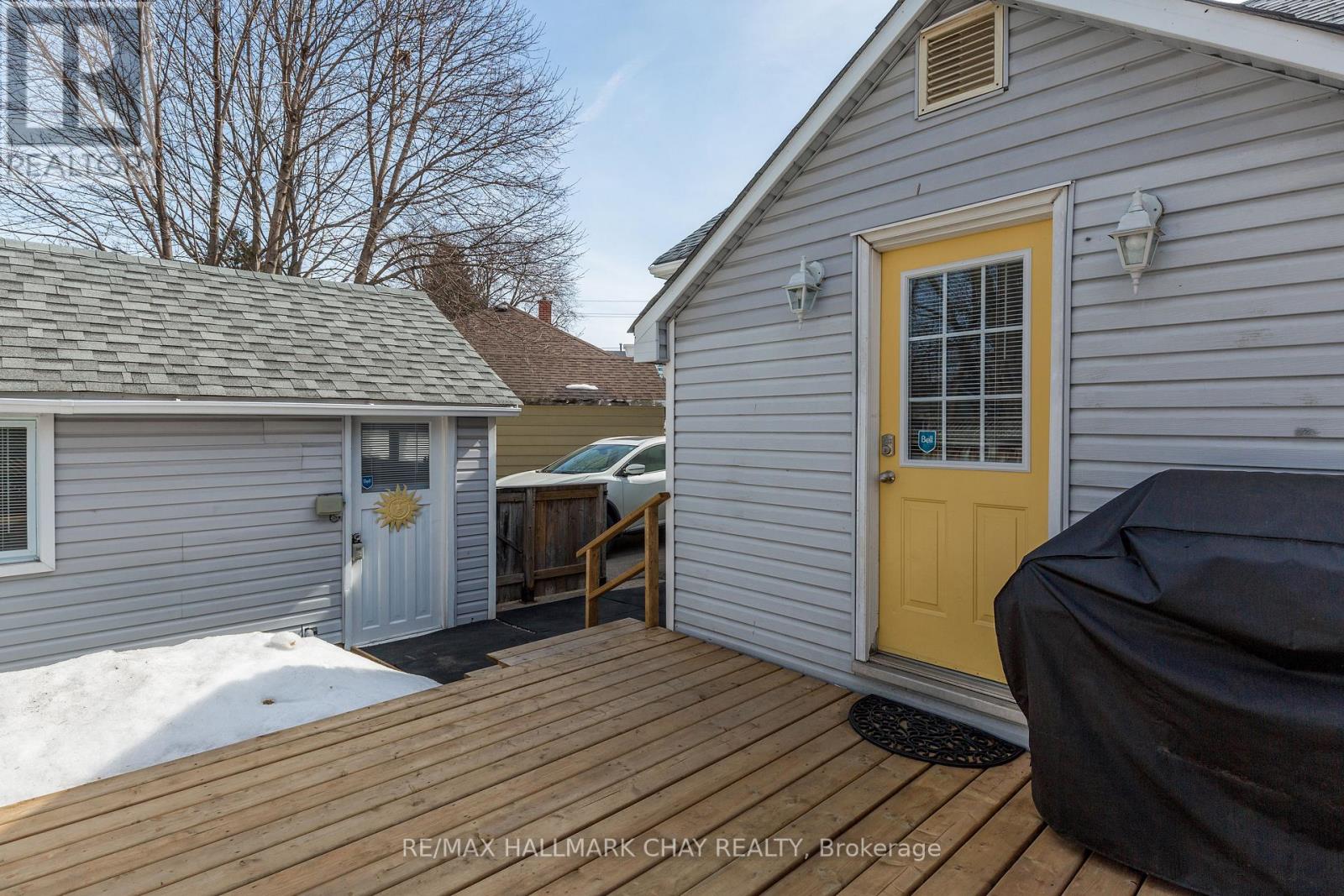4 Dufferin Street Barrie, Ontario L4N 2J7
$650,000
The cozy porch is calling you for your morning coffee! Cute as a button, easy to maintain, and well-suited for a home or investment opportunity. $$$ spent on improvements and upgrades to this home! Fantastic opportunity as a home or investment property. This charming 2+1 bedroom, 2-bath detached house will capture your heart with its impressive recent upgrades. Close to Barrie's waterfront and just a short walk to all amenities of downtown Barrie. Only a few minutes to Yonge GO Station! Get settled and move-in ready! Freshly painted throughout, new flooring on all levels, updated kitchen and bathrooms. The mostly finished basement includes a rec room and an extra room with great window size. The back room can be an office or additional bedroom main floor opens to a huge deck and backyard, perfect for summer gatherings and BBQs! The detached garage has been upgraded with insulated walls, drywall, new paint, fresh flooring, and windows. Home is cooled by efficient cooling. Features include a 100-amp breaker panel. Great opportunity for the garage to be additional space as an entertaining room, office, gym or art studio! (id:61852)
Property Details
| MLS® Number | S12013628 |
| Property Type | Single Family |
| Community Name | Sanford |
| AmenitiesNearBy | Marina, Beach, Park, Public Transit |
| EquipmentType | Water Heater |
| Features | Level Lot, Irregular Lot Size |
| ParkingSpaceTotal | 3 |
| RentalEquipmentType | Water Heater |
Building
| BathroomTotal | 2 |
| BedroomsAboveGround | 2 |
| BedroomsBelowGround | 1 |
| BedroomsTotal | 3 |
| Age | 51 To 99 Years |
| Amenities | Fireplace(s) |
| Appliances | Water Softener, Water Meter, Dryer, Stove, Washer, Refrigerator |
| BasementDevelopment | Finished |
| BasementType | N/a (finished) |
| ConstructionStyleAttachment | Detached |
| ExteriorFinish | Vinyl Siding |
| FireplacePresent | Yes |
| FireplaceTotal | 1 |
| FireplaceType | Free Standing Metal |
| FlooringType | Carpeted |
| FoundationType | Concrete |
| HalfBathTotal | 1 |
| HeatingFuel | Natural Gas |
| HeatingType | Forced Air |
| StoriesTotal | 2 |
| SizeInterior | 700 - 1100 Sqft |
| Type | House |
| UtilityWater | Municipal Water |
Parking
| Detached Garage | |
| Garage |
Land
| Acreage | No |
| FenceType | Partially Fenced |
| LandAmenities | Marina, Beach, Park, Public Transit |
| Sewer | Sanitary Sewer |
| SizeDepth | 76 Ft |
| SizeFrontage | 37 Ft |
| SizeIrregular | 37 X 76 Ft |
| SizeTotalText | 37 X 76 Ft|1/2 - 1.99 Acres |
| ZoningDescription | Rm2 |
Rooms
| Level | Type | Length | Width | Dimensions |
|---|---|---|---|---|
| Second Level | Bedroom | 3.54 m | 3.1 m | 3.54 m x 3.1 m |
| Basement | Bedroom | 3.12 m | 3.01 m | 3.12 m x 3.01 m |
| Basement | Recreational, Games Room | 3.93 m | 5.32 m | 3.93 m x 5.32 m |
| Main Level | Kitchen | 3.2 m | 3.09 m | 3.2 m x 3.09 m |
| Main Level | Living Room | 3.59 m | 4.59 m | 3.59 m x 4.59 m |
| Main Level | Bedroom | 3.53 m | 3.21 m | 3.53 m x 3.21 m |
| Other | Bathroom | Measurements not available | ||
| Other | Bathroom | Measurements not available |
Utilities
| Cable | Installed |
| Sewer | Installed |
https://www.realtor.ca/real-estate/28011068/4-dufferin-street-barrie-sanford-sanford
Interested?
Contact us for more information
Shannon Pearl Murree
Salesperson
218 Bayfield St, 100078 & 100431
Barrie, Ontario L4M 3B6









































