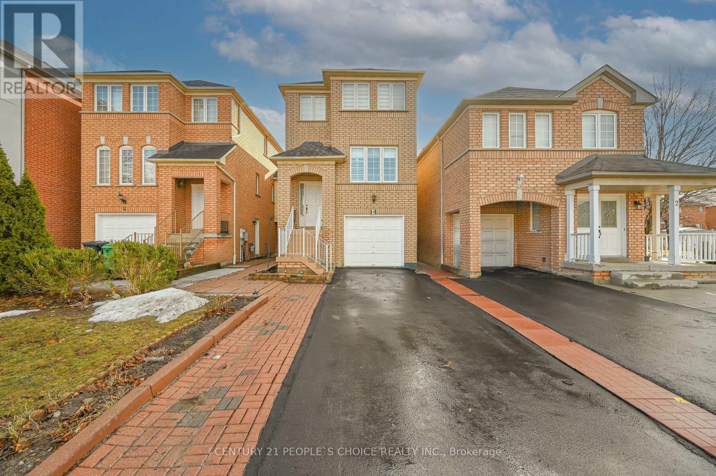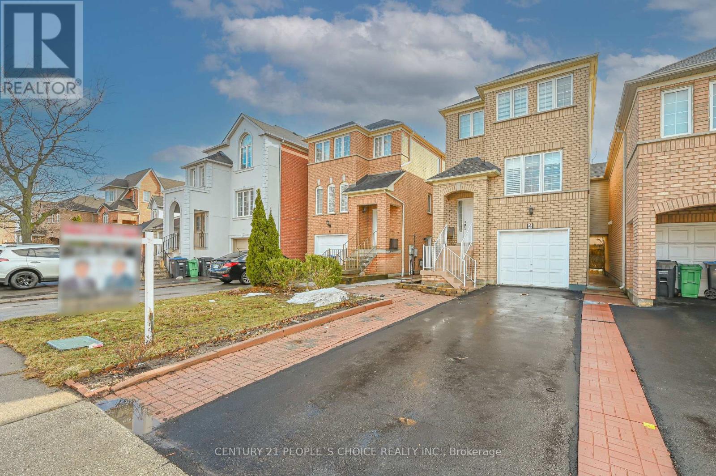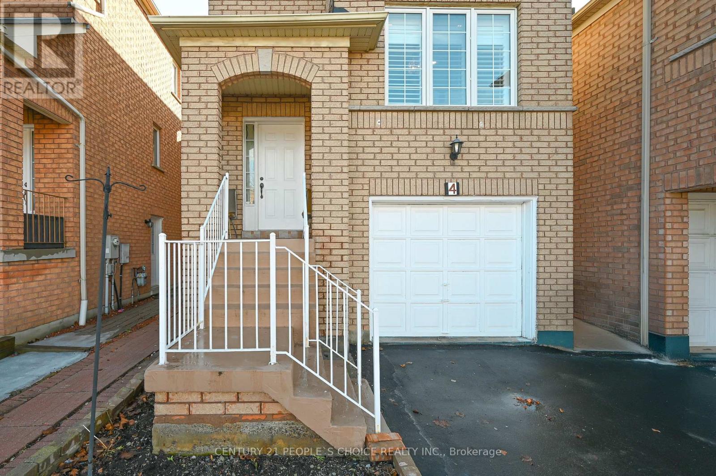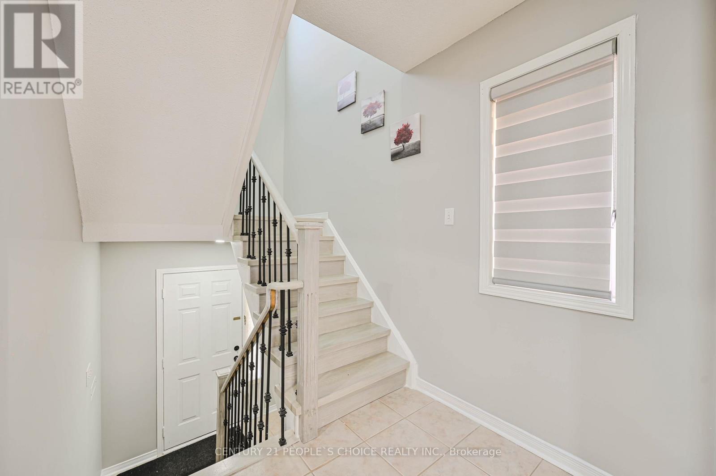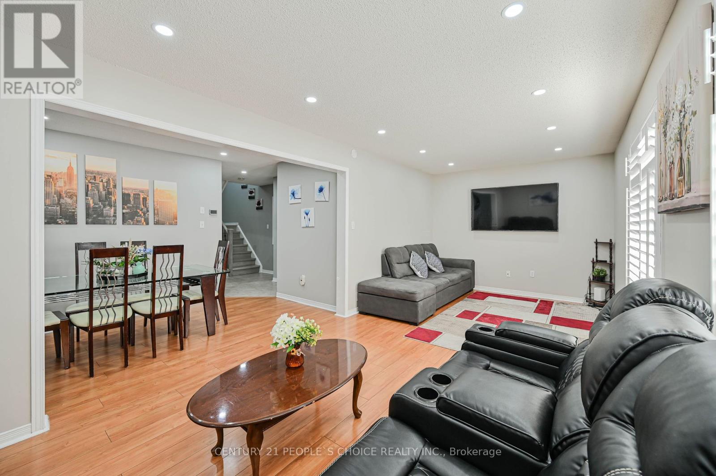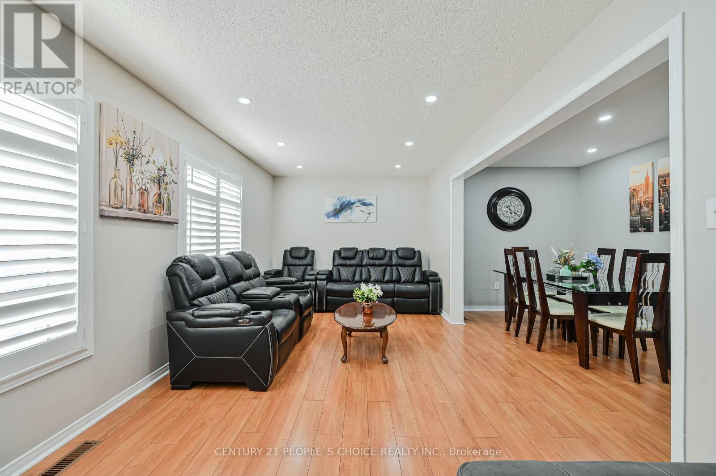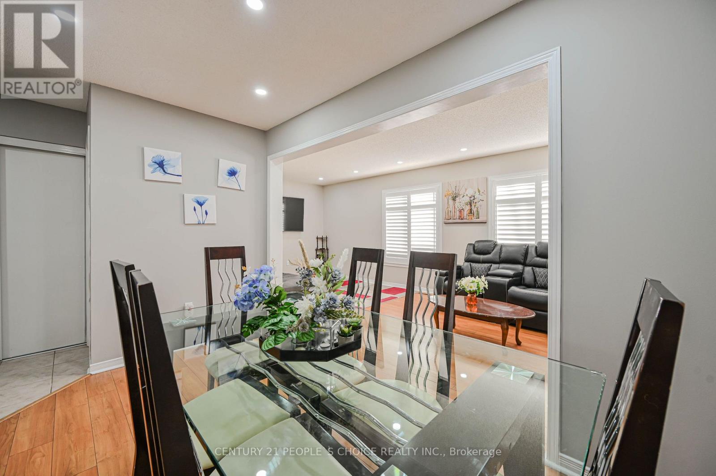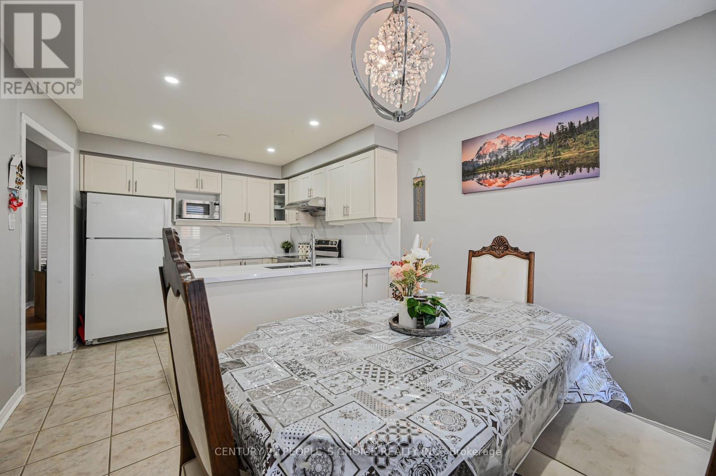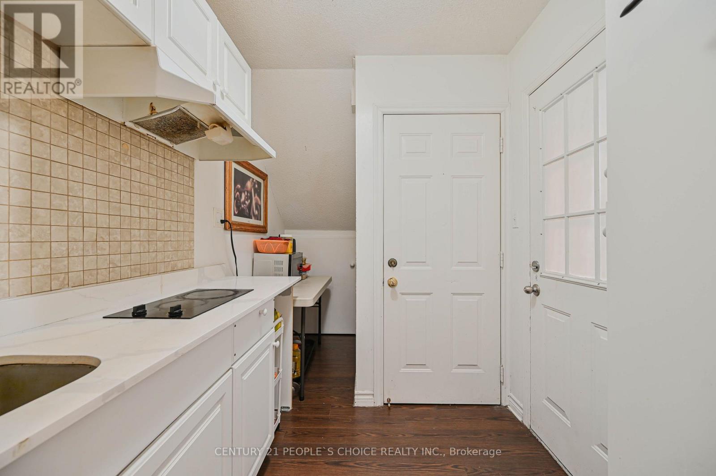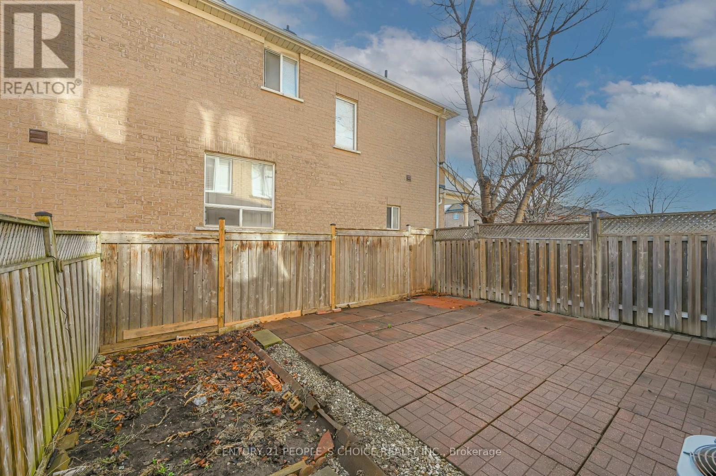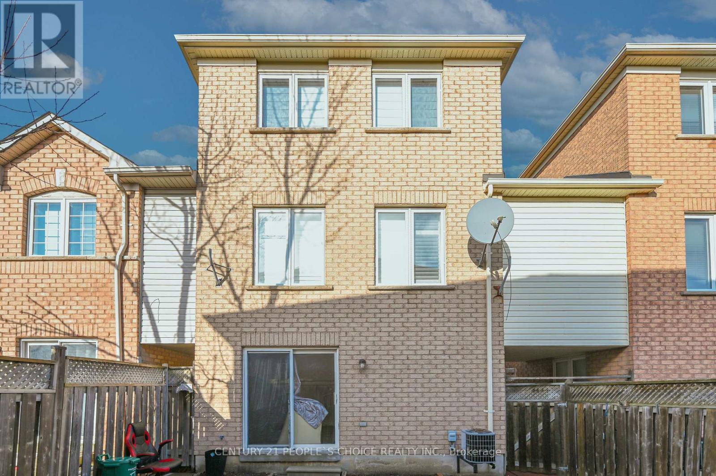4 Domenico Crescent Brampton, Ontario L6P 1H5
$949,000
Wow!!!DETACH!!!Great Location In Bram East Features 3 Bed, 2 Full Bath On Second Floor, Best Layout In Street, Main Floor Is Loaded With Pot Lights Large Living And Dining Room. Upgraded Floors and Stairs with Iron Pickets Upgraded Brand New Eat-In Kitchen With Quartz Countertop Full Breakfast Area, Rentable Walkout Finished Basement With Kitchen & Sep Entrance Close To All Amenities & Transit, Hwy 427, Hwy 50, Gore Temple, Gurdwara, School, Shopping Etc. . 1 Car Garage & 3 Car Park On Drive Way. Roof, Furnace A/C 2018, Kitchen 2025, Dishwasher 2025, Floor 2024, Stairs 2024 (id:61852)
Open House
This property has open houses!
1:00 pm
Ends at:4:00 pm
1:00 pm
Ends at:4:00 pm
Property Details
| MLS® Number | W12062078 |
| Property Type | Single Family |
| Community Name | Bram East |
| AmenitiesNearBy | Hospital, Place Of Worship, Public Transit, Schools |
| CommunityFeatures | School Bus |
| Features | Carpet Free |
| ParkingSpaceTotal | 4 |
Building
| BathroomTotal | 4 |
| BedroomsAboveGround | 3 |
| BedroomsBelowGround | 1 |
| BedroomsTotal | 4 |
| Appliances | All, Garage Door Opener, Window Coverings |
| BasementFeatures | Apartment In Basement, Separate Entrance |
| BasementType | N/a |
| ConstructionStyleAttachment | Detached |
| CoolingType | Central Air Conditioning |
| ExteriorFinish | Brick |
| FlooringType | Laminate, Ceramic, Carpeted |
| FoundationType | Poured Concrete |
| HalfBathTotal | 1 |
| HeatingFuel | Natural Gas |
| HeatingType | Forced Air |
| StoriesTotal | 2 |
| SizeInterior | 1500 - 2000 Sqft |
| Type | House |
| UtilityWater | Municipal Water |
Parking
| Garage |
Land
| Acreage | No |
| LandAmenities | Hospital, Place Of Worship, Public Transit, Schools |
| Sewer | Sanitary Sewer |
| SizeDepth | 89 Ft ,6 In |
| SizeFrontage | 25 Ft |
| SizeIrregular | 25 X 89.5 Ft ; Walkout Basement With Sep Entrance |
| SizeTotalText | 25 X 89.5 Ft ; Walkout Basement With Sep Entrance |
Rooms
| Level | Type | Length | Width | Dimensions |
|---|---|---|---|---|
| Second Level | Primary Bedroom | 3.17 m | 4.4 m | 3.17 m x 4.4 m |
| Second Level | Bedroom 2 | 2.6 m | 4.1 m | 2.6 m x 4.1 m |
| Second Level | Bedroom 3 | 2.9 m | 3 m | 2.9 m x 3 m |
| Basement | Great Room | 3.9 m | 4.8 m | 3.9 m x 4.8 m |
| Main Level | Living Room | 3.06 m | 5.2 m | 3.06 m x 5.2 m |
| Main Level | Dining Room | 2.2 m | 3.74 m | 2.2 m x 3.74 m |
| Main Level | Kitchen | 3.04 m | 5.5 m | 3.04 m x 5.5 m |
Utilities
| Cable | Installed |
| Sewer | Installed |
https://www.realtor.ca/real-estate/28121075/4-domenico-crescent-brampton-bram-east-bram-east
Interested?
Contact us for more information
Pawan Sadiora
Broker
1780 Albion Road Unit 2 & 3
Toronto, Ontario M9V 1C1
Gursharan Singh Sangha
Salesperson
1780 Albion Road Unit 2 & 3
Toronto, Ontario M9V 1C1
