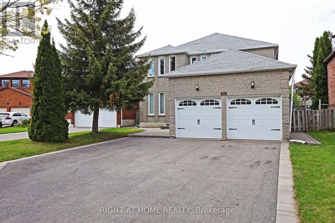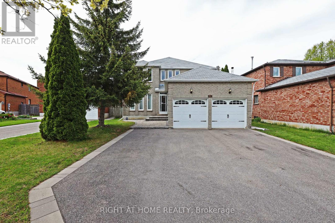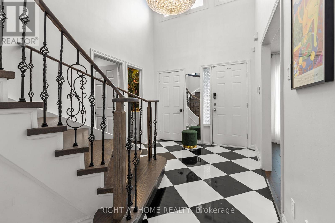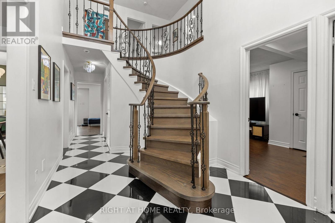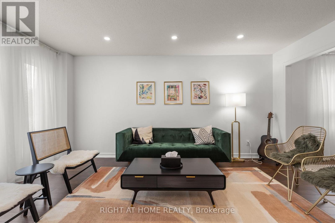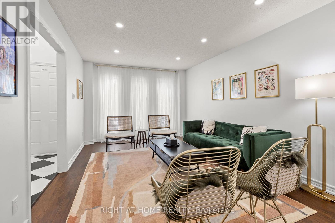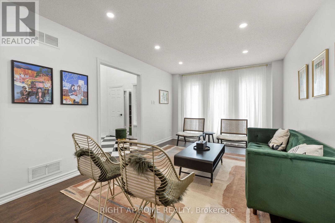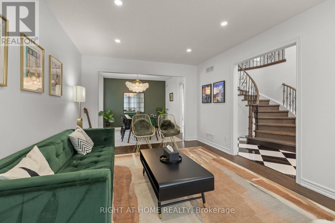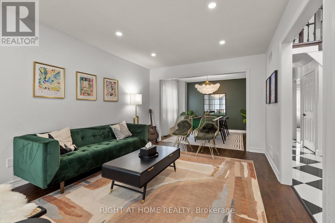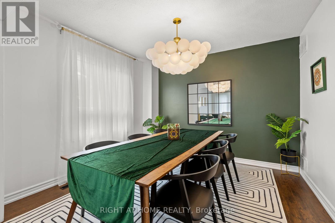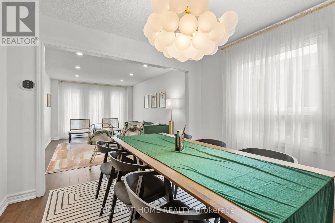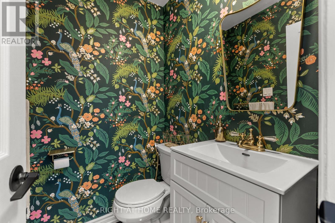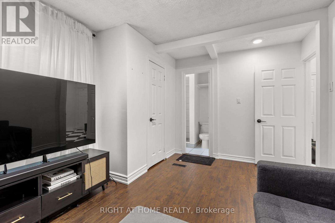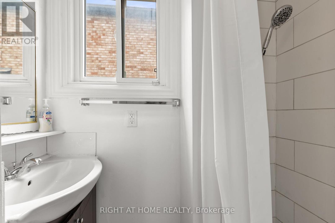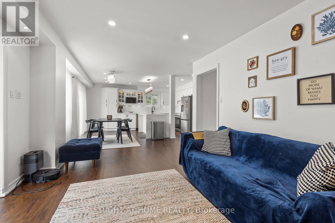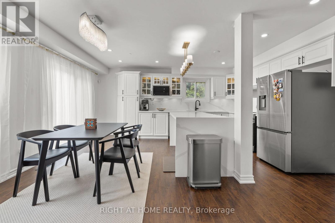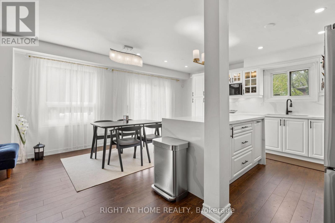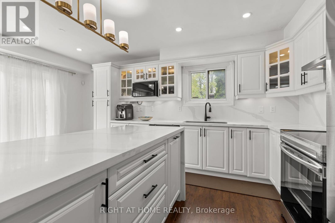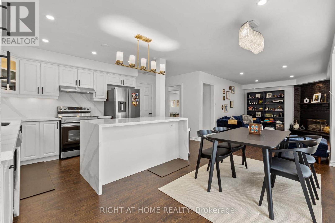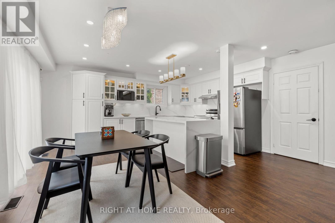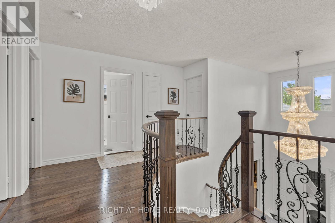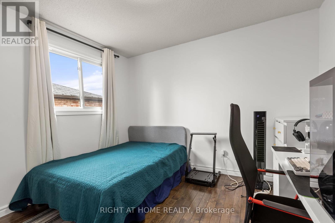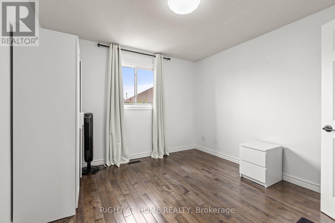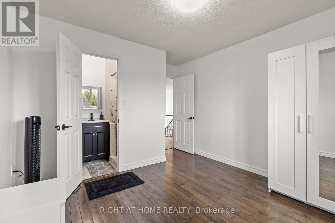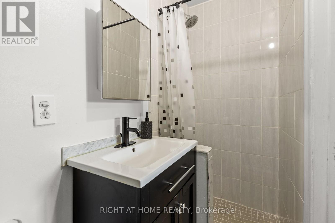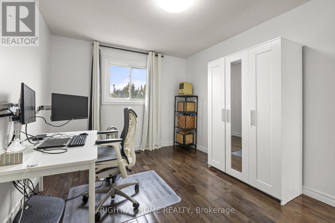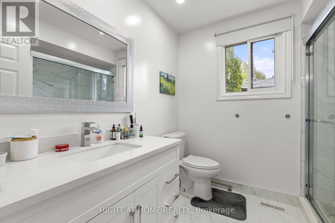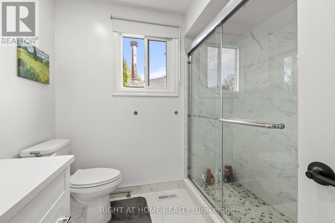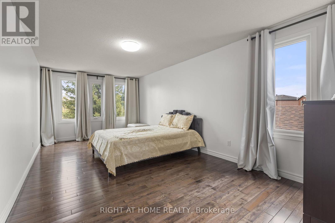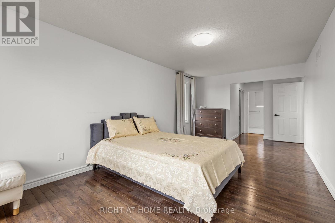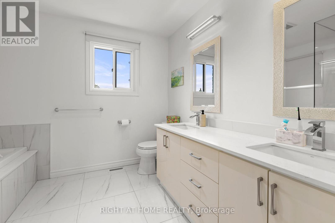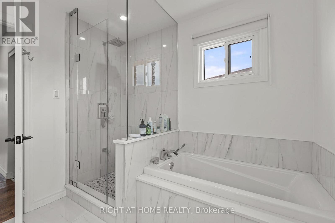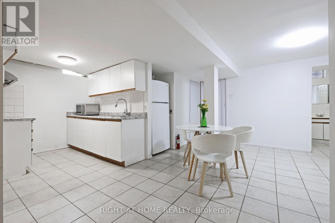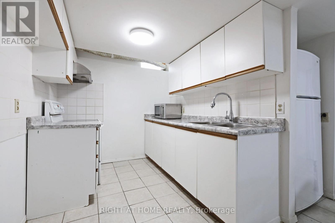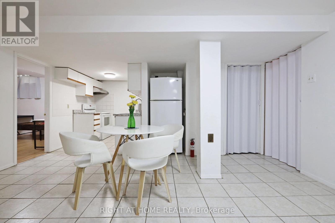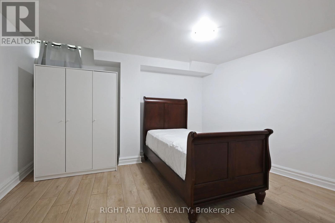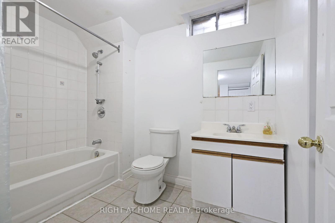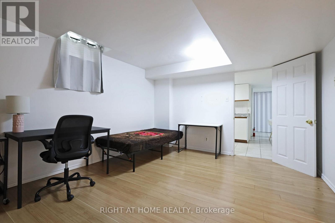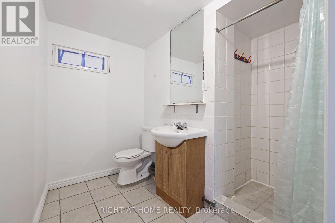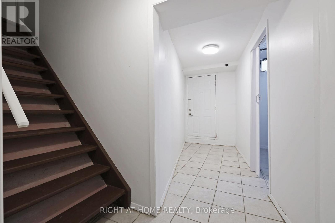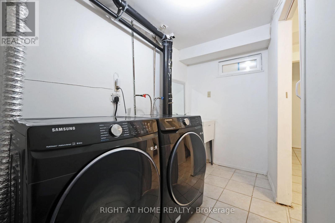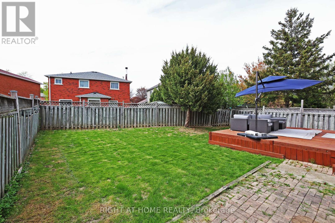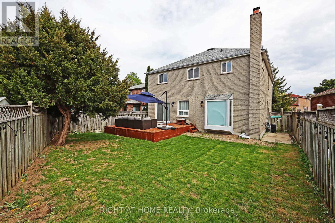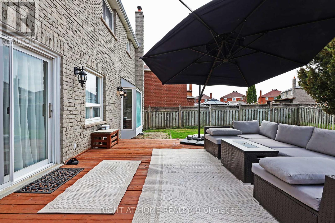4 Deena Place Markham, Ontario L3S 3C6
$1,698,900
Large lot & great location. Exceptional family home in the sought-after Middlefield Community of Markham offering ample space and investment potential. Did inside & outside extensive renovation and upgrades in 2021 & 2022. This home offers 5 + 3 bedrooms, 7 washrooms and a finished basement. The professionally finished basement, with a walk up separate entrance , includes 3 bedrooms, two full washrooms and an open concept living-dinning-kitchen for extended family or rental income. This prime neighbourhood is near schools, parks, shopping and transit. Top rated Home School : Parkland PS & Middlefield CI High School & lot more. (id:61852)
Property Details
| MLS® Number | N12150782 |
| Property Type | Single Family |
| Community Name | Middlefield |
| ParkingSpaceTotal | 8 |
Building
| BathroomTotal | 7 |
| BedroomsAboveGround | 5 |
| BedroomsBelowGround | 3 |
| BedroomsTotal | 8 |
| Amenities | Fireplace(s) |
| Appliances | Water Heater, Dishwasher, Dryer, Hood Fan, Stove, Washer, Window Coverings, Refrigerator |
| BasementDevelopment | Finished |
| BasementFeatures | Separate Entrance, Walk Out |
| BasementType | N/a (finished) |
| ConstructionStyleAttachment | Detached |
| CoolingType | Central Air Conditioning |
| ExteriorFinish | Brick |
| FireplacePresent | Yes |
| FireplaceTotal | 1 |
| FlooringType | Vinyl, Laminate, Ceramic, Hardwood |
| FoundationType | Poured Concrete |
| HalfBathTotal | 1 |
| HeatingFuel | Natural Gas |
| HeatingType | Forced Air |
| StoriesTotal | 2 |
| SizeInterior | 2500 - 3000 Sqft |
| Type | House |
| UtilityWater | Municipal Water, Unknown |
Parking
| Attached Garage | |
| Garage |
Land
| Acreage | No |
| Sewer | Sanitary Sewer |
| SizeDepth | 110 Ft |
| SizeFrontage | 47 Ft ,9 In |
| SizeIrregular | 47.8 X 110 Ft |
| SizeTotalText | 47.8 X 110 Ft |
Rooms
| Level | Type | Length | Width | Dimensions |
|---|---|---|---|---|
| Second Level | Primary Bedroom | 6.42 m | 3.07 m | 6.42 m x 3.07 m |
| Second Level | Bedroom 2 | 4.28 m | 3.37 m | 4.28 m x 3.37 m |
| Second Level | Bedroom 3 | 3.98 m | 3.05 m | 3.98 m x 3.05 m |
| Second Level | Bedroom 4 | 3.09 m | 3.05 m | 3.09 m x 3.05 m |
| Basement | Bedroom | 3.69 m | 3.29 m | 3.69 m x 3.29 m |
| Basement | Bedroom | 3.26 m | 3.26 m | 3.26 m x 3.26 m |
| Basement | Kitchen | 2.43 m | 2.25 m | 2.43 m x 2.25 m |
| Basement | Living Room | 4.6 m | 3.66 m | 4.6 m x 3.66 m |
| Basement | Bedroom | 3.9 m | 3.6 m | 3.9 m x 3.6 m |
| Main Level | Living Room | 5.2 m | 3.27 m | 5.2 m x 3.27 m |
| Main Level | Dining Room | 3.37 m | 3.05 m | 3.37 m x 3.05 m |
| Main Level | Kitchen | 5.2 m | 5.07 m | 5.2 m x 5.07 m |
| Main Level | Family Room | 4.6 m | 3.48 m | 4.6 m x 3.48 m |
| Main Level | Bedroom 5 | 3.07 m | 3.06 m | 3.07 m x 3.06 m |
Utilities
| Cable | Installed |
| Sewer | Installed |
https://www.realtor.ca/real-estate/28317682/4-deena-place-markham-middlefield-middlefield
Interested?
Contact us for more information
Anup Kumar Biswas
Salesperson
1396 Don Mills Rd Unit B-121
Toronto, Ontario M3B 0A7
