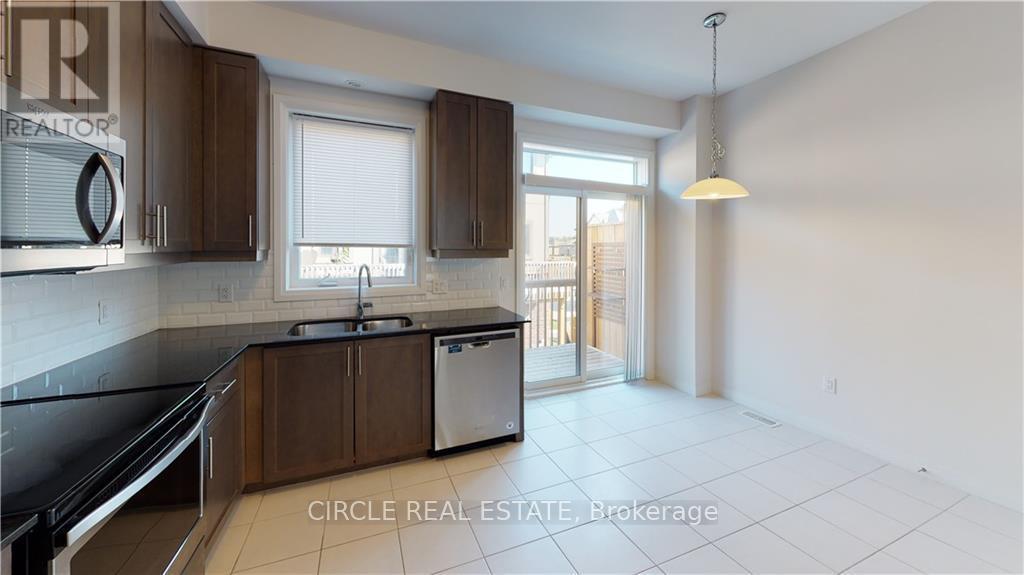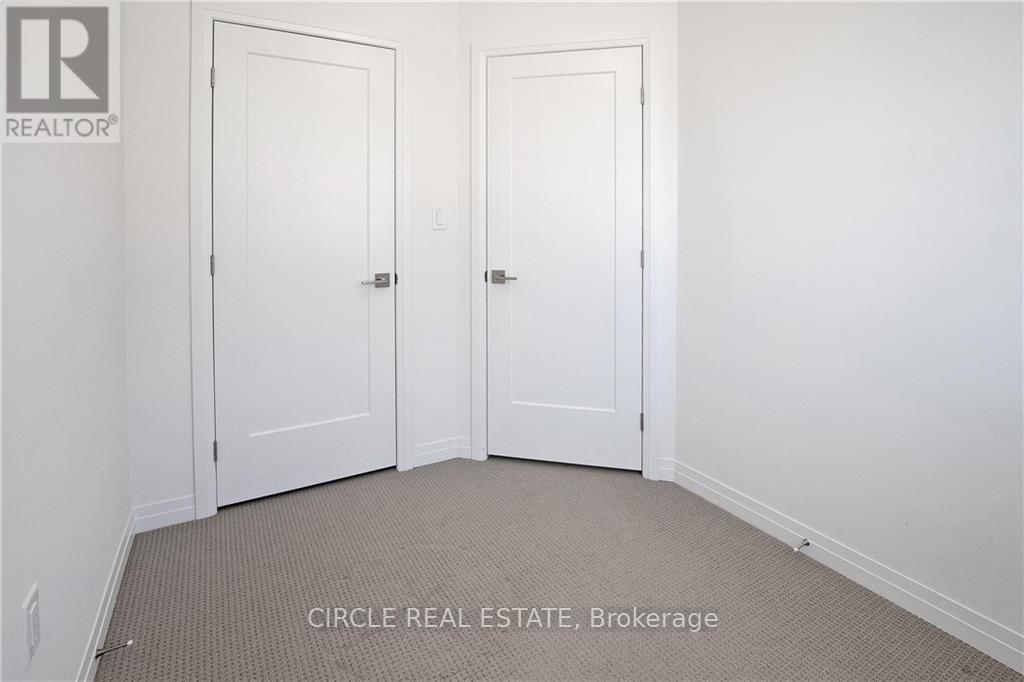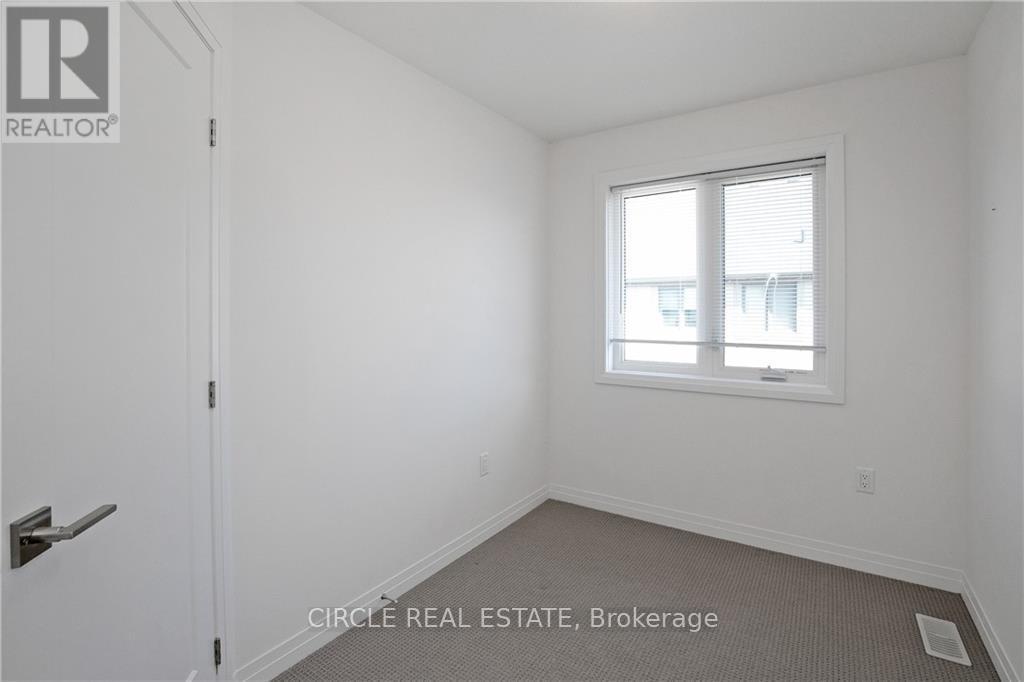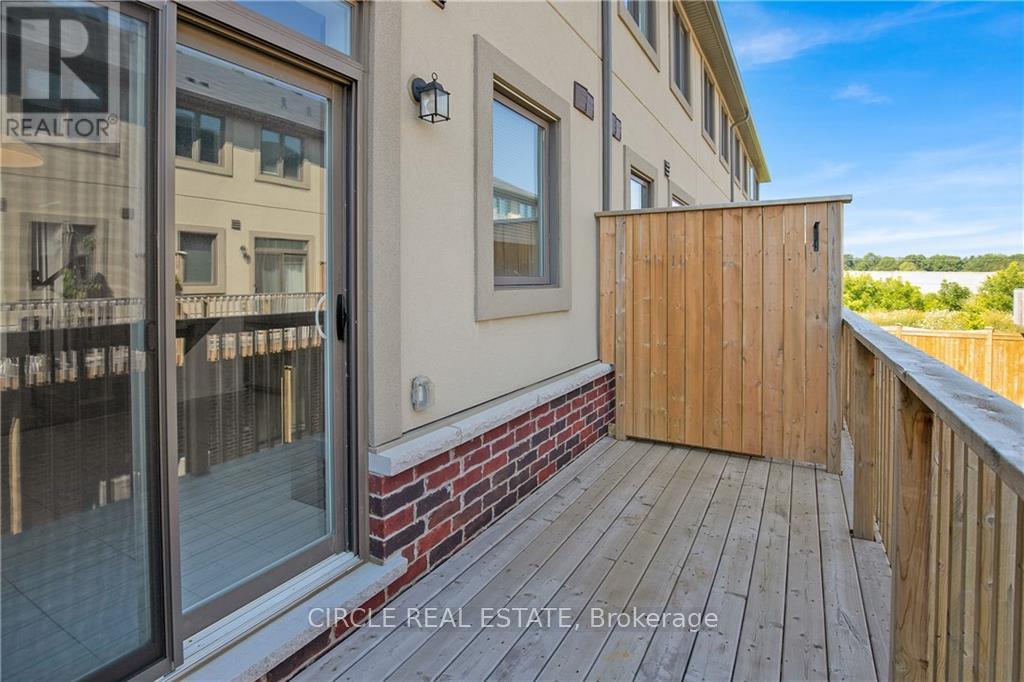4 Could Lane Hamilton, Ontario L9G 0H2
$599,999
Modern Losani Freehold Town(2019). This 3 Storey Townhouse Has A Spacious Living And Dining Room. Large Master Bedroom With A 3-Pc Bath With Closet. Total Of 3 Bedrooms And 3 Bathrooms. A Mix Of Tiled Flooring, Hardwood And Carpeted Areas. Nice Kitchen Counter With Modular Cabinets. There's Also A Recreation Area And A Den In The Basement. There's A Spacious Family Room With A Sliding Door That Opens Into A Small Balcony. A Driveway And A Garage Are Also Featured. Parking For 2 Cars & Ample Visitor Parking. Additional Storage Room In Garage. Prime Location Close To Amenities, Schools & Highway Access. **POTL Fee- $80.34** (id:61852)
Property Details
| MLS® Number | X12113185 |
| Property Type | Single Family |
| Community Name | Ancaster |
| Features | Flat Site |
| ParkingSpaceTotal | 2 |
| Structure | Deck |
Building
| BathroomTotal | 3 |
| BedroomsAboveGround | 3 |
| BedroomsTotal | 3 |
| Age | 0 To 5 Years |
| Appliances | Garage Door Opener Remote(s), Central Vacuum, Water Heater - Tankless, Water Heater, Water Meter, Dishwasher, Dryer, Garage Door Opener, Stove, Washer, Refrigerator |
| BasementFeatures | Walk Out |
| BasementType | N/a |
| ConstructionStyleAttachment | Attached |
| CoolingType | Central Air Conditioning, Ventilation System |
| ExteriorFinish | Brick, Stone |
| FireProtection | Smoke Detectors |
| FoundationType | Unknown |
| HalfBathTotal | 1 |
| HeatingFuel | Natural Gas |
| HeatingType | Forced Air |
| StoriesTotal | 3 |
| SizeInterior | 1100 - 1500 Sqft |
| Type | Row / Townhouse |
| UtilityWater | Municipal Water |
Parking
| Attached Garage | |
| Garage |
Land
| Acreage | No |
| Sewer | Sanitary Sewer |
| SizeDepth | 65 Ft ,7 In |
| SizeFrontage | 15 Ft ,1 In |
| SizeIrregular | 15.1 X 65.6 Ft |
| SizeTotalText | 15.1 X 65.6 Ft |
Rooms
| Level | Type | Length | Width | Dimensions |
|---|---|---|---|---|
| Second Level | Bedroom 2 | 2.56 m | 1.25 m | 2.56 m x 1.25 m |
| Second Level | Primary Bedroom | 3.78 m | 2.47 m | 3.78 m x 2.47 m |
| Second Level | Bedroom | 2.83 m | 1.86 m | 2.83 m x 1.86 m |
| Second Level | Bedroom 2 | 2.83 m | 2.16 m | 2.83 m x 2.16 m |
| Second Level | Living Room | 3.9 m | 1.43 m | 3.9 m x 1.43 m |
| Second Level | Bedroom | 2.41 m | 1.25 m | 2.41 m x 1.25 m |
| Basement | Office | 4.42 m | 2.56 m | 4.42 m x 2.56 m |
| Main Level | Great Room | 4.02 m | 3.29 m | 4.02 m x 3.29 m |
| Main Level | Kitchen | 3.44 m | 2.62 m | 3.44 m x 2.62 m |
| Main Level | Dining Room | 3.44 m | 1.55 m | 3.44 m x 1.55 m |
| Main Level | Living Room | 2.47 m | 2.3 m | 2.47 m x 2.3 m |
| Main Level | Foyer | 1.43 m | 1.31 m | 1.43 m x 1.31 m |
Utilities
| Sewer | Installed |
https://www.realtor.ca/real-estate/28236000/4-could-lane-hamilton-ancaster-ancaster
Interested?
Contact us for more information
Jeffrey Fasoyiro
Broker
201 County Court Unit 401
Brampton, Ontario L6W 4L2




































