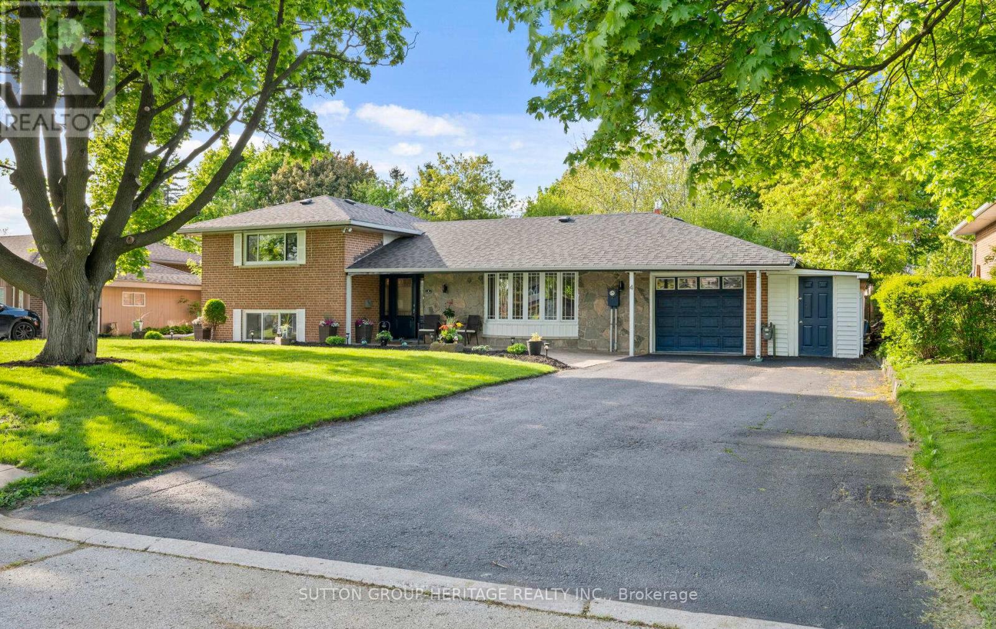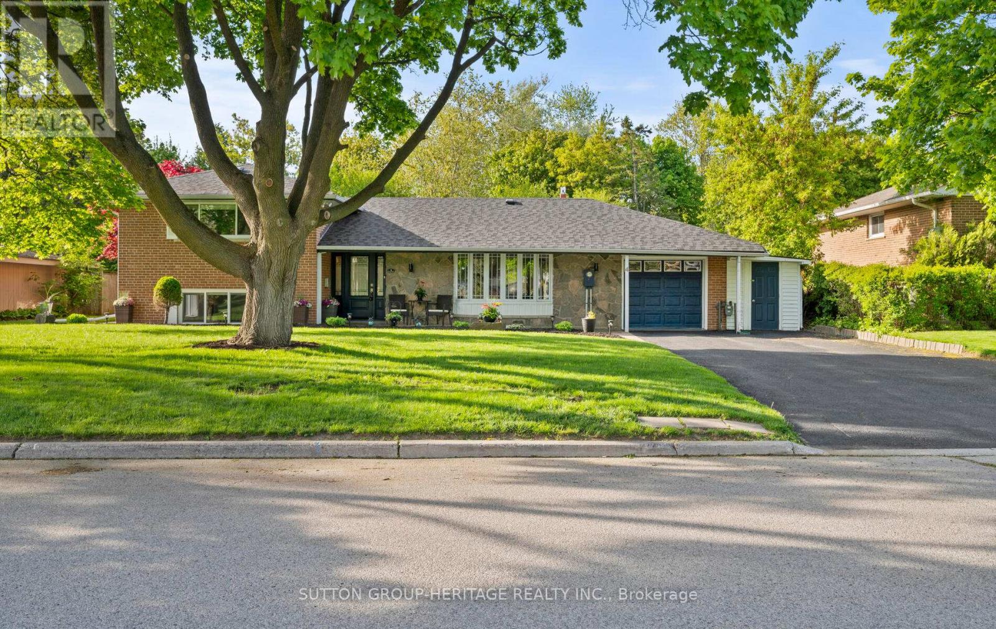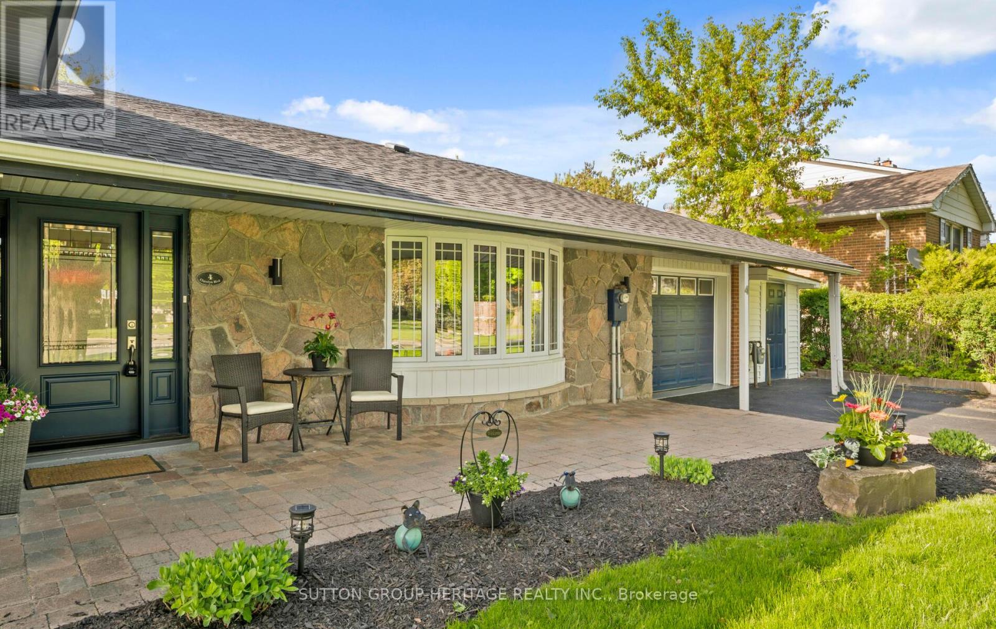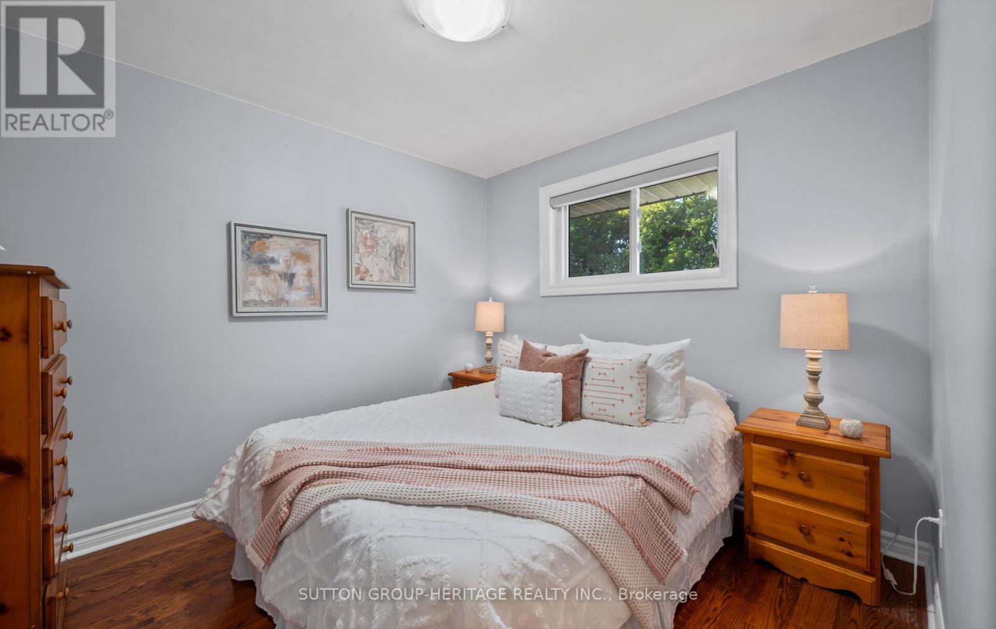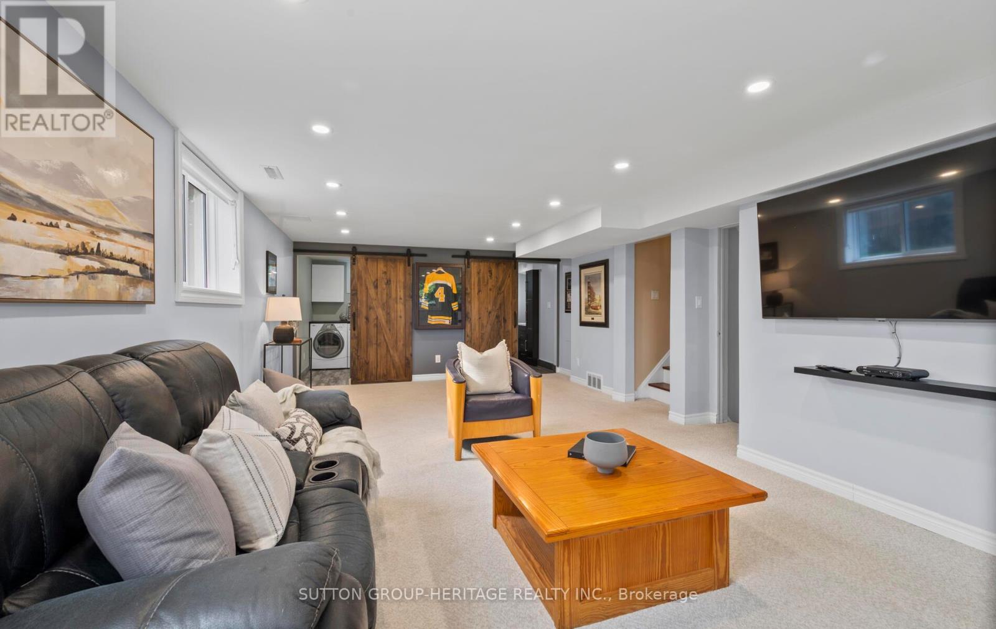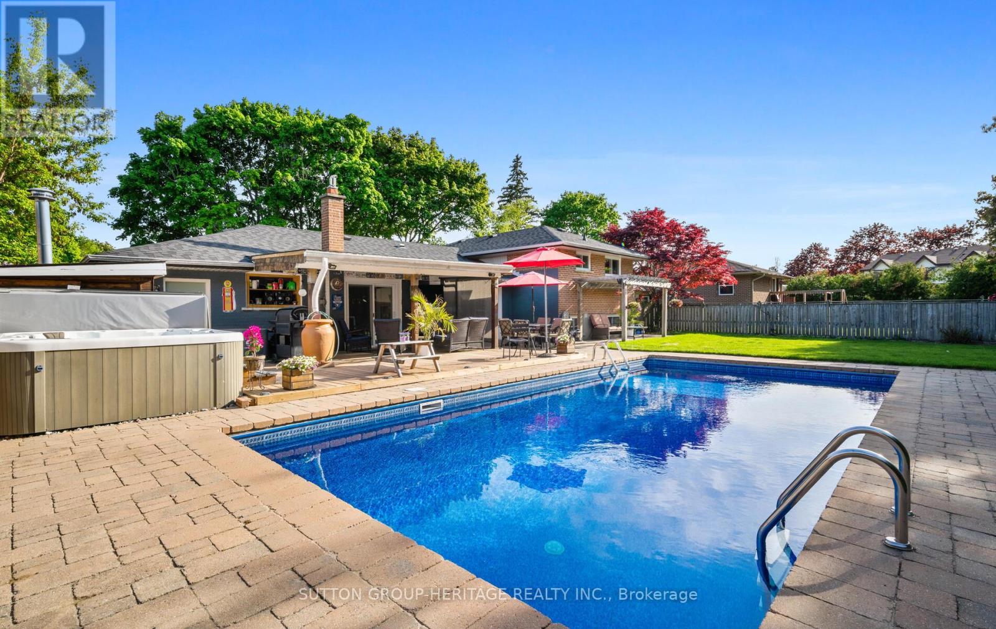4 Clarelyn Boulevard Ajax, Ontario L1S 6G9
$999,800
Welcome to 4 Clarelyn Blvd... This Gorgeous Brick Home Is Situated On A Sprawling 77' x 125' Landscaped Lot In Coveted Pickering Village. The Backyard Retreat Is An Entertainer's Dream & Features An Inground Pool, Hot Tub, Pergola, Covered Patio & Interlocking Stonework. Inside Boasts Hardwood Floor on Main & Upper Levels. The Updated Kitchen Walks Out To The Backyard and Offers Granite Counters, Stainless Steel Appliances And An Abundance Of Cabinet & Counter Space. The Dining Room Provides A Second Walkout To The Yard & Entertainment Area. Extensive Updates Include Roof, Windows, Furnace, AC, Insulation, Washrooms, Pool Liner & Laundry Room. This Beautiful Home Is Nestled On A Mature Tree-Lined Street Close To All Amenities Including Schools, Parks, Transit, Hospital, Costco Plus Plaza Featuring 3 Banks, Shoppers Drug Mart, Sobeys, Dollar Store, Walk-In Clinic, Dentist Office, Restaurants, Starbucks, Veterinarian And So Much More! (id:61852)
Open House
This property has open houses!
2:00 pm
Ends at:4:00 pm
Property Details
| MLS® Number | E12164507 |
| Property Type | Single Family |
| Community Name | Central West |
| AmenitiesNearBy | Park, Public Transit, Schools, Place Of Worship |
| EquipmentType | Water Heater |
| Features | Level Lot, Ravine |
| ParkingSpaceTotal | 7 |
| PoolType | Inground Pool |
| RentalEquipmentType | Water Heater |
Building
| BathroomTotal | 3 |
| BedroomsAboveGround | 3 |
| BedroomsTotal | 3 |
| Appliances | Hot Tub, Water Heater, Dishwasher, Dryer, Garage Door Opener, Microwave, Hood Fan, Stove, Washer, Window Coverings, Refrigerator |
| BasementDevelopment | Finished |
| BasementType | N/a (finished) |
| ConstructionStyleAttachment | Detached |
| ConstructionStyleSplitLevel | Sidesplit |
| CoolingType | Central Air Conditioning |
| ExteriorFinish | Brick |
| FlooringType | Hardwood, Carpeted, Ceramic |
| FoundationType | Block |
| HalfBathTotal | 1 |
| HeatingFuel | Natural Gas |
| HeatingType | Forced Air |
| SizeInterior | 1500 - 2000 Sqft |
| Type | House |
| UtilityWater | Municipal Water |
Parking
| Attached Garage | |
| Garage |
Land
| Acreage | No |
| LandAmenities | Park, Public Transit, Schools, Place Of Worship |
| LandscapeFeatures | Landscaped |
| Sewer | Sanitary Sewer |
| SizeDepth | 125 Ft |
| SizeFrontage | 77 Ft |
| SizeIrregular | 77 X 125 Ft |
| SizeTotalText | 77 X 125 Ft |
Rooms
| Level | Type | Length | Width | Dimensions |
|---|---|---|---|---|
| Basement | Recreational, Games Room | 7.35 m | 3.455 m | 7.35 m x 3.455 m |
| Basement | Office | 2.74 m | 2.665 m | 2.74 m x 2.665 m |
| Lower Level | Family Room | 7.608 m | 3.838 m | 7.608 m x 3.838 m |
| Main Level | Kitchen | 4.672 m | 2.787 m | 4.672 m x 2.787 m |
| Main Level | Living Room | 5.774 m | 3.43 m | 5.774 m x 3.43 m |
| Main Level | Dining Room | 3.317 m | 2.814 m | 3.317 m x 2.814 m |
| Upper Level | Primary Bedroom | 4.488 m | 3.371 m | 4.488 m x 3.371 m |
| Upper Level | Bedroom 2 | 3.377 m | 2.918 m | 3.377 m x 2.918 m |
| Upper Level | Bedroom 3 | 3.201 m | 2.889 m | 3.201 m x 2.889 m |
https://www.realtor.ca/real-estate/28347939/4-clarelyn-boulevard-ajax-central-west-central-west
Interested?
Contact us for more information
Brenda Seymour
Salesperson
300 Clements Road West
Ajax, Ontario L1S 3C6
